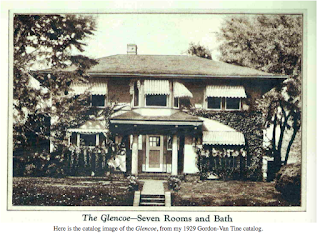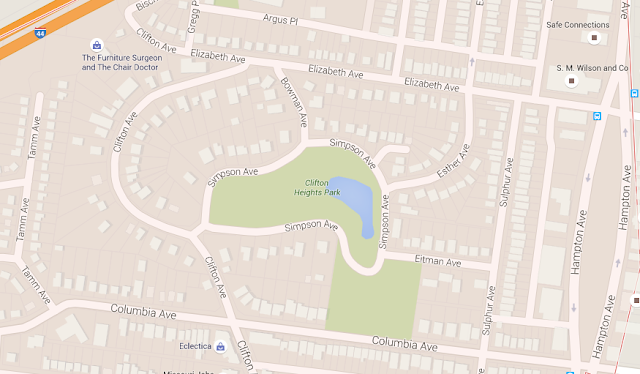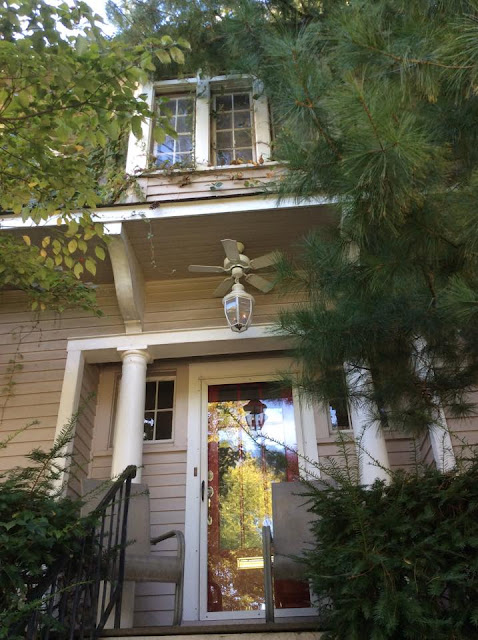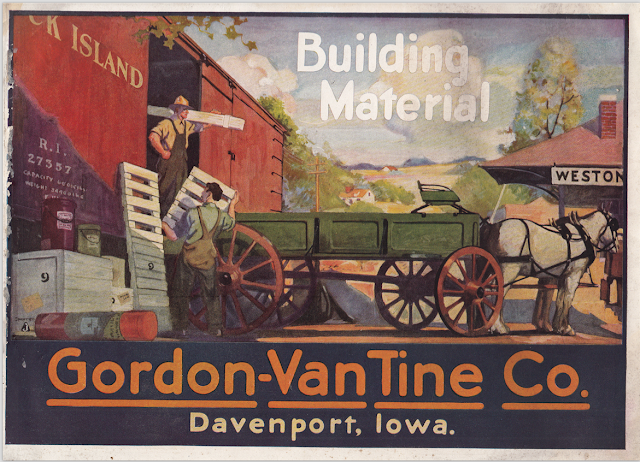 |
| 6154 Simpson Avenue • Gordon-Van Tine Glencoe • 1923 |
 |
| The Gordon-Van Tine Glencoe in the 1929 catalog. |
I was discussing Sears houses with a group of folks interested in history, recently, and a man mentioned to me, "There's a Sears house in Clifton Heights, across from the park." Well.... now, I had to see that, didn't I?
Clifton Heights is a wonderful, old spot in South Saint Louis, off of South Hampton (if you know our area at all), that is one of the few areas in the city where you can find frame houses, instead of brick bungalows. Most of the homes date to the late 1800s or 1900-ish, and, especially in the area of Simpson Avenue, which borders Clifton Heights Park, most of the houses are Queen Anne or Victorian style.
So, I was intrigued about what Sears house might be found in this area... especially knowing that Sears houses are predominantly from the 1920s and 1930s.
 |
| The Clifton Heights neighborhood is centered around Clifton Heights Park. |
 |
| The view of Clifton Heights Park and lake, from Simpson Avenue. |
 |
| One of the lovely homes typical of Clifton Heights, in the area overlooking the park. I've been to a graduation party here -- two of my favorite former students lived here -- sisters. |
 |
| Another house on Simpson Avenue. |
Gordon-Van Tine was another major kit-house company, selling house plans and pre-cut lumber packages out of catalogs. They were based out of Davenport, Iowa, but, in the late 19-teens and 1920s, they sold much of their lumber through a lumber yard and planing mill somewhere in Saint Louis. They mentioned it quite often in their catalogs of that era, especially the 1919 catalog, though never said where it was. (Read more about that here, in this blog post.)
The Glencoe
 |
| Authenticated Gordon-Van Tine Glencoe in Cleveland Heights, Ohio. (Google maps image... sorry for the distortion.) |
 |
| Close-up view of the front entry way of 6154 Simpson Avenue, St. Louis, MO. |
 |
| Here, you see, to the left, one of the pair of large, multi-part windows that flank the entryway on this model, as well as the larger chunky brackets supporting the ends of the porch roof. |
 |
| We get a better view during winter (photo taken January 27, 2018) |
I tried to get some side views -- it's always important to check the side windows against what you expect to see in the model (though I'll admit that I haven't actually compared them -- I can't imagine what other house this would be, if not the GVT Glencoe.) On the right side, however, you'll see a lovely rounded "bump-out" addition, where it looks like maybe an office was added?
 |
| Right side -- lovely addition of a rounded bump-out. See the wonderful, deep eaves? I just love that. |
Here is the catalog image of the Glencoe, as it appeared in the 1929 catalog. This is obviously a photo of an existing house, and one that has been standing for a good while, since it is half covered in ivy, or whatever that plant is. This photo, too, just kind of bothers me, because of everything that is in the way of seeing the house. I want the awnings gone, the tree trimmed, and the shrubs or flowers and ivy cleaned up!
 |
| Here is the catalog image of the Glencoe, from my 1929 Gordon-Van Tine catalog. |
Floor Plan
In a blog post I wrote a few months ago, showcasing an authenticated big, beautiful Gordon-Van Tine No. 535 (the one with a double-floor side porch) in Pittsfield, Massachusetts, I discussed the several floor plans. The No. 535 had a later plan, the No. 535B, and then the Glencoe was kind of the same as the original No. 535, but with some subtle changes to the second floor layout. Here are snippets from that blog post, which you can read here. Click either of them, to enlarge.
 |
| First floor options: three different plans. The Glencoe is in the top right. |
 |
| 2nd Floor options: The Glencoe is on the top right. |
 |
| Here's the link for that Zillow listing that this photo comes from. And, here's the link to the blog post I wrote about the same home. |
The photo below shows what the upstairs of that stairway looks like, but in another home, this time a No. 536 (the one with only a first-floor side porch), in Orangeburg, NY. The New York home has natural, dark wood, instead of white-painted wood, but the balustrades and stairway newels are similar.
 |
| Second-floor landing, up the beautiful staircase. The stairway newels are actually a slightly different model than what was chosen for the Webster Groves home, in the photo above this one. Both styles were offered in the Gordon-Van Tine Building Materials catalog. (Click to enlarge the images; click here to see the Zillow listing for this house.) |
The 1925 Building Materials catalog included a page showing a selection of stairway newells:
 |
| Page 51 of my Gordon-Van Tine 1925 Building Materials catalog. |
And here is the fabulous, colorful cover to that 1925 Building Materials catalog:
If you're interested in seeing more Gordon-Van Tine and Sears building home catalogs, and building material catalogs, I have a web post with links to many years of each, at Archive.org and Daily Bungalow. That blog post is here. Below, is the cover of one of the Gordon-Van Tine Homes catalogs from 1921:
 |
| 1921 catalog cover. |
A Known "Clone"
In the world of architectural history research, we use the terms "clone" or "lookalike" to refer to designs made by different companies, that are very similar (sometimes almost exactly alike) to the major company's design. So, for instance, Sears has a model called The Crescent, and there are a number of companies that created and marketed very similar models. We refer to those as clones, or lookalikes. You'll see, in fact, that in the side bar of my website, I have a link under "More Information", to a page I created about a St. Louis area Sears Crescent, and all of the clones and lookalikes that I have found for it.
As far as we researchers have seen, the only known clones/lookalikes to the Gordon-Van Tine Glencoe/535/536/560 models, were marketed by a publisher of plan-books, by the name of C. L. Bowes, in his 1918 catalog collection, Modern American Homes (plan books were books of designs from which you could buy only blueprints, as opposed to catalogs from companies like Sears and Gordon-Van Tine, that marketed and sold kit-house/pre-cut/ready-cut home designs... and you bought not only the blueprints, but an entire "kit" of all of the lumber, screws, nails, windows, staircases, flooring, floor molding, shingles, paint, stain, etc., and it was all shipped to you by rail or truck, in one or several huge shipments).
C. L. Bowes does not seem to have been a designer himself, but he had a staff of designers who put together designs that seemed to mimic those of all of the kit-home companies, and tailored books for any lumber company that wanted to sell his company's house plans, along with their own lumber, to compete with the kit-home mail-order companies (there was a huge amount of competition between the mail-order kit-home companies, and the local lumber yards, who resented the fact that folks who bought kit-homes through mail-order companies like Sears and Gordon-Van Tine, did not use their local lumber yards). If you look at any of the Sears or Gordon-Van Tine catalogs, and then look at, for example, this C. L. Bowes 1925 catalog of house plans from Daily Bungalow's collections on Flickr, you'll see that allllll of the homes from the 1920s share a very similar look (as do the homes from the 19-teens, and from the 1930s) -- they were all using similar designs. This is why folks who begin to learn about "Sears homes" usually end up thinking that every house in a neighborhood of 1920s homes must be a Sears house -- don't be ashamed, we've all done it! As you begin to learn more about the whole phenomenon, you learn that not every kit home is a "Sears Home" -- case in point, the Gordon-Van Tine kit home of this blog post -- and definitely not every 1920s home is a kit home!
C. L. Bowes does not seem to have been a designer himself, but he had a staff of designers who put together designs that seemed to mimic those of all of the kit-home companies, and tailored books for any lumber company that wanted to sell his company's house plans, along with their own lumber, to compete with the kit-home mail-order companies (there was a huge amount of competition between the mail-order kit-home companies, and the local lumber yards, who resented the fact that folks who bought kit-homes through mail-order companies like Sears and Gordon-Van Tine, did not use their local lumber yards). If you look at any of the Sears or Gordon-Van Tine catalogs, and then look at, for example, this C. L. Bowes 1925 catalog of house plans from Daily Bungalow's collections on Flickr, you'll see that allllll of the homes from the 1920s share a very similar look (as do the homes from the 19-teens, and from the 1930s) -- they were all using similar designs. This is why folks who begin to learn about "Sears homes" usually end up thinking that every house in a neighborhood of 1920s homes must be a Sears house -- don't be ashamed, we've all done it! As you begin to learn more about the whole phenomenon, you learn that not every kit home is a "Sears Home" -- case in point, the Gordon-Van Tine kit home of this blog post -- and definitely not every 1920s home is a kit home!
 |
| A 1925 C. L. Bowes company plan-book cover, tailored specifically for the lumber company that would use it. The name C. L. Bowes is not usually found on the cover, but is seen inside, usually in the front pages, at the bottom, with wording like, "Published by C. L. Bowes". (Source: Daily Bungalow) |
 |
| This is another 1925 C. L. Bowes book of plans, used by the Nassau Lumber Company of Hempstead, NY. You can see it HERE, on Archive.org. |
 |
| This is from an inside page of that Nassau Lumber Company plan book, showing that C. L. Bowes is the publisher. |
As for the C. L. Bowes clones for this Gordon-Van Tine model... well... they look so very, very much like the true Gordon-Van Tine design, that I feared that we would not be able to authenticate either of the local houses I hoped were the Gordon-Van Tine No. 535 (the Webster Groves home), and the Glencoe (this one on Simpson Avenue). But... the other day, I hunted around to find images of them, wanting to take a closer look. At first glance, I had not seen much of any difference on the outside, and the floor plan looked virtually the same. But... on closer look, I discovered three definite differences on the front elevation:
• Front Windows: The front, first-floor windows that flank the main doorway, are not full-size windows in the C. L. Bowes designs, they are much shorter than full size. But, on the true Gordon-Van Tine design, those windows are big, full-size windows.
• Sidelights: Around the front door, the C. L. Bowes design has full-length "sidelights" (the skinny, window-type structure that you find on either side of some doorways, containing full or partial windows), though with partial windows. But, on the Gordon-Van Tine design, there is not a full-length sidelight. Instead, there are unusually square, short sidelight windows, flanking the top third or so of the front door.
• Porch Support Brackets: The curved, chunky support brackets over the main doorway, that support the porch roof there, are smoother, and of a slightly simpler design on the true Gordon-Van Tine homes, than the brackets on the C. L. Bowes plan-book designs.
The image below points out these differences:
 |
| This graphic is meant to highlight the three design differences that we can see, when comparing the C. L. Bowes "clones" to the Gordon-Van Tine Glencoe and No. 535 models. (Source of C.L.Bowes images: a Flickr set posted for public view by another researcher, here ) |
Gordon-Van Tine In Saint Louis
When I learned that the Gordon-Van Tine company, based in Davenport, Iowa, had a large lumber yard in St. Louis during the 19-teens, 20s, and most of the '30s, I really wanted to learn where this lumberyard/planing mill was. I was curious why such a major kit-house company's lumber supply -- touted to be enormous-- was not something well-known as part of Saint Louis' economic history. After all, we all know where the Anheuser-Busch plant is! and Monsanto! And, usually, we've passed by older buildings from other companies that our parents or grandparents, or their friends, have mentioned working for, or we've seen advertising for the companies.... you know how it goes, right? So, why do we not have little Gordon-Van Tine memorabilia and historic info here and there, say, in the antique shops on Cherokee?
So, I began trying to research this, and tried various sources to find a listing for an address for the Gordon-Van Tine lumberyard/planing mill. I began to wonder if "Saint Louis" didn't actually mean someplace "on the east side", as we say, meaning that it was really located across the Mississippi in Illinois somewhere. I searched city directories from 1910 through the early 1920s, and found no advertising or even business address listed for Gordon-Van Tine. Nothing. Nada. Rien.
 |
| A 1926 issue of "American Lumberman" trade journal. (Source) |
But, also, along my way while researching houses, and learning from my house-researcher friends, I became aware of trade magazines that were published regularly back then, called "American Lumberman" and "Southern Lumberman". We ran across articles and postings in various issues, via Google Books online, for one thing or another related to our house searches. And, so, finally, one day, through these trade magazines, I found some answers as to where Gordon-Van Tine's Saint Louis planing mill/lumber yard was: it was not called by the name Gordon-Van Tine at all, in fact, but was a local lumber yard by the name of Funck Lumber. It was located up at Natural Bridge and Goodfellow Avenues, in north Saint Louis county (or is that north city?). And, as it turned out, Funck Lumber was owned by U. N. Roberts, a huge lumber concern in Iowa, that had also branched out into mail-order lumber and building supplies, through a new company that they began for that purpose: Gordon-Van Tine. According to Dale Wolicki's informative website GordonVanTine.com, the principals of Gordon-Van Tine were two members of the Roberts family, and a man named Harry Scott. The name "Gordon-Van Tine" was reportedly made from the middle names of Horace Gordon Roberts, and Harry Van Tine Scott.
 |
| A letter written on U. N. Roberts Co. letterhead. (source) |
So, it was St. Louis' Funck Lumber Company that was the source for a huge amount of wood supplied by Gordon-Van Tine when they sold their kit homes. In fact, this little blurb from a 1920 issue of "American Lumberman", mentions that Funck Lumber Company's business tripled during the late 19-teens-- and, coincidentally, that's when GVT began supplying lumber through Funck Lumber-- and points out that the parent and holding company of Funck Lumber, is U. N. Roberts. This article speaks to the change in name that occurred for the company in 1920, changing from Funck Lumber, to Goodfellow Lumber Company. :
 |
| Source |
The name change occurred at this time, because the president of the company, George Funck, retired, and requested that the name of the company be changed, though the dealings of the company would not change.
 |
There are several more paragraphs in the actual story about George W. Funck's retirement, which tell more about the history of the company's dealings as a mail-order lumber supply company. (Source: here) |
And, in a 1916 issue of "Iron Age", this blurb that seems clearly to document when GVT began its use of the Funck Lumber Company in St. Louis in full force for their pre-cut home needs (however, the company was already owned by U. N. Roberts before that, as documented by a blurb in a 1915 issue of "Mississippi Valley Lumberman"newsletter):
 |
| (source) |
What's interesting about all of this, is that local lumber companies, as I mentioned above, were fighting tooth and nail to keep down the rising tide of successful kit-home companies, who were selling their lumber through the mail-order-homes catalog business, and providing their lumber from one or more central lumber yards in a spot or two or three, strategically placed around the country. In issues of "American Lumberman" and "Southern Lumberman", there is much talk of the efforts by local lumberyards to drum up business for their local lumber, especially through the use of plan-book catalogs like those offered by C. L. Bowes. They felt to be strongly in competition with the kit-home mail-order companies. You can see, in the newspaper advertisement shown below, that local lumber yards promised that you would actually save considerable money by selecting a house from their "Book of Homes" and buying lumber directly from them... though mail-order kit-house companies promised the same kind of savings. Another article I read in the American Lumberman, suggested that Funck Lumber Company was keeping hush about being the supplier for a mail-order kit-home company, as they might have been the targets of heavy resentment and repercussions from associations of local lumber companies.
 |
| This advertisement by the Parsch Lumber Company is discussed in another blog post of mine. |
While perusing a 1920-ish St. Louis City Directory, during research last week at the Missouri History Museum Research Library, I came upon an ad by the now-named, Goodfellow Lumber Company, looking like the same kind of ad that the Parsch Lumber company (and other local lumberyards) put out -- but, in fact, the house plan that Goodfellow Lumber was advertising was actually a Gordon-Van Tine design, and you would have been buying the kit, not just a plan, and locally-supplied lumber.
 |
| Here is the Gordon-Van Tine catalog advertisement for the same house design (on the left), and the Goodfellow Lumber ad for the same house design-- both "model No. 553-A and 553-B". |
Who Lived At 6154 Simpson Avenue?
I always like to find out who the first owners were, of any kit homes that I find. I love thinking of them sitting down with a Sears Modern Homes or Gordon-Van Tine Homes catalog, visiting the sales office, and finally deciding on a house model. I like to think of them watching as their home was constructed -- or, indeed, often, taking part in the construction themselves -- and finally moving in and raising a family, or retiring in a smaller bungalow.
In the case of these bigger Gordon-Van Tine homes, I wonder if it might have been someone from the company -- someone working at the lumber yard, for example -- who got a good deal on the plan and kit... as that was sometimes the case in areas like Cincinnati, Ohio, for folks who worked in offices for Sears Modern Homes, or for Norwood Sash and Door, a Cincinnati company Sears owned that supplied building materials for their homes. But, in the case of 6154 Simpson Avenue, the original owner seems to have been William B. Higginbotham, whose father, I believe, lived next door, in a beautiful house at 6158 Simpson Avenue. I believe that both men worked in insurance. And, that's about all that I know about them.
Sometimes I have a name, because I found a mortgage deed for the property, and I find out more interesting family facts through census information using Ancestry.com, and through City Directories of the era. When I don't have a name, I have to try to do reverse searching, where I try to find the census page for that address (which is a tedious pain in the neck!) to get the information I need, but, census data is only taken every 10 years. So, when I have a house built in, say, 1923, like this house, I can't rely on 1920 census lists, and I can't be sure that the same person shown as living there on the 1930 census list, is the one who built the property seven years before. That's when City Directories come in very handy. But, not every year for every city in the country, is available online. For this search, I went to the Saint Louis County Library's Genealogy and History room, to look through microfilm of early city directories, and then had to end up going to the Missouri History Museum's Research Library, as what I really needed, was a book called the Red-Blue Book. That index allows you to search by street address, to find out who the residents were at all of the homes on a given street, whereas the City Directories allow you to search by name (later volumes of City Directories include both styles of searching, but early 1920s searching requires access to both kinds of books).
 |
| St. Louis City's Red-Blue Book for 1924. |
So, what I found, was that, though the house was built in 1923, Mr. Higginbotham apparently sold it in 1927 to Nels E. Anderson, and his wife Lucille. Nels Anderson, I found out, was an editor for a St. Louis newspaper called The St. Louis Times (I had never heard of it).
 |
| Here's a box for the microfilm of the 1927 St. Louis City Directory, where I found Nels E. Anderson listed as the owner of 6154 Simpson Avenue. |
 |
| Microfilm version of the City Directory. |
If you have more information about the origins of this beautiful home at 6154 Simpson Avenue, I'd love to hear from you. Or, if you know of other homes you have reason to believe were Sears Homes or some other company's kit home, I'd love to hear from you. In fact, if you know of anyone who worked for Gordon-Van Tine in St. Louis somehow, perhaps through Funck Lumber, I'd love to hear from you! You can leave a comment here on the blog (with contact info), or use the "Contact Me" spot on the right side of the blog post.







"If you can't beat 'em... join 'em."
ReplyDeleteThat was a wise business decision for local lumber companies to act as resellers of the plans and supply the lumber for the GVT kits. There have been references in Southern Lumberman and other publications that Sears was doing the same thing in places like Florida.
So does this mean many of the "plan book clones" were actually not clones at all?
That's such a nice Glencoe, buried behind the trees. They look out over a park, right? It's not like they need to block out the view.
Yes, Lara, they have a really nice view! But, I guess they like the feel of privacy :)
Delete