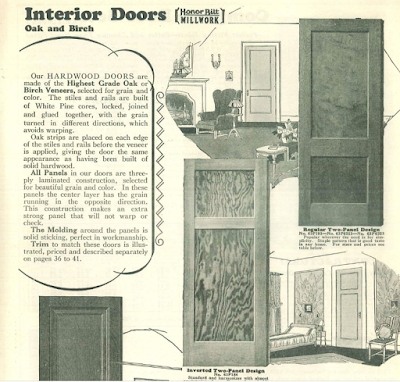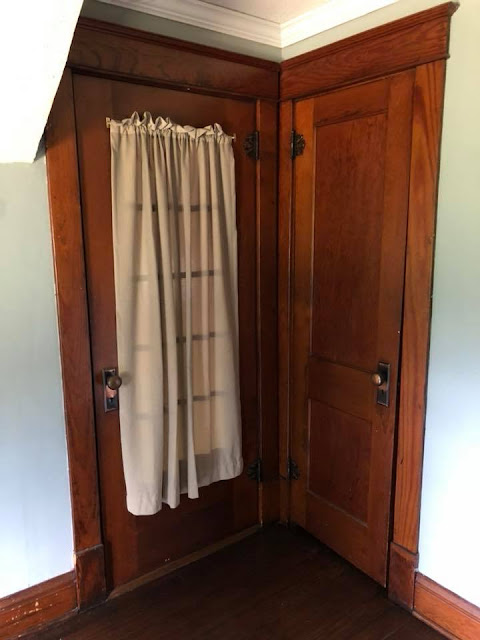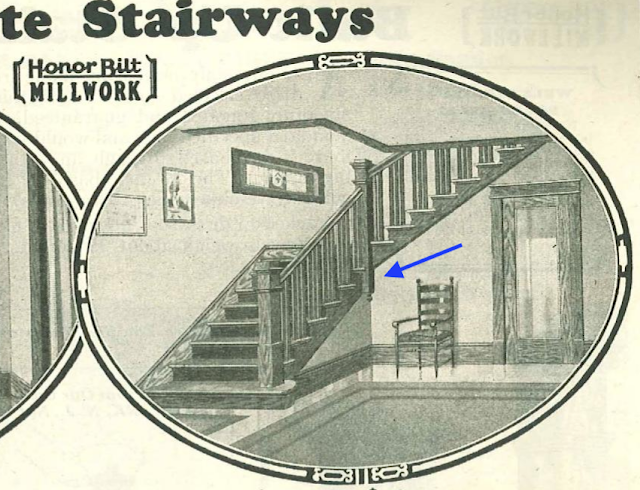 |
| Authenticated Sears Sunbeam • 176 Churchill Road, Wilkins Twp, Pennsylvania The original house is intact, with a sizable addition on the back. |
There's a beautiful mid-1920s Sears Sunbeam for sale right now, in Wilkins Township, Pennsylvania. Our Pennsylvania researcher, Karen DeJeet, stopped by the open house today, and was incredibly excited to spy marked lumber! This is why we are now able to mark this house "YES" in the "Authenticated?" column of our National Database of Sears Houses.
As you may know, if you've been interested in kit homes, part of what makes these kits interesting, is that all of the framing lumber in a (post-1915 Sears) kit house, was pre-cut to make assembly faster, and, to facilitate that, the pieces were marked with a letter-number code. Those marks appear on the edge of each piece of framing lumber, but also would have been stamped somewhere along the face of the board. Usually, once the house is built, you can't see the end stamps, but you can still often find a board or two with the black, one-or-two-inch-high stamped letter-number combos (one letter, and a number... the letter indicates what size board). As I explain in this blog post, one of the places you sometimes find accessible to see marked lumber, is under a staircase (probably visible from the basement), and that's where Karen found the marked lumber in this Sunbeam in Wilkins Township.
 |
| Here's a bit of an explanation, from the 1930 Sears catalog, about the pre-cut and labeled system. |
 |
| Great shot, Karen! One letter, a space, and then a number. The numbers seem to usually be two or three digits. |
The Sears Sunbeam Model
Here is a catalog shot from the 1925 Sears Modern Homes catalog, showing the Sunbeam, next to a side view of the house, from the real estate listing.
 |
| From the 1925 catalog, available here. |
One thing you'll notice, looking at the Sunbeam's catalog image, is the base piece under the roof of the front porch, and its little keystone element. This was used by Sears on several front porches (you can see one on a Lorne, in this previous post, but the Americus, the Vallonia, and other models, also had this design element.) This element was not part of the porch design on the earlier version of this model -- the Elmwood -- because it had a chunkier support style there. Here's a comparison:
 |
| The Sunbeam's key-stone design under the porch roof, vs the chunkier design of the same area, on the earlier Elmwood. |
You can just barely make that out, on the edge of the porch, on this photo from the real estate listing:
But, Karen knew what to look for, and got us an excellent photo from the porch side of this area on the Wilkins Township house:
 |
| There's the Sears-design! Also, note the original tongue-in-groove wood ceiling of this porch. |
Now, on this close-up of the side keystone, you can see (indicted by my blue arrows) where the wonderful keystone element was completely covered over by the vinyl siding added to the exterior of the house. Although vinyl siding looks "neat", it is something that we just hate to see, added to a house. For one thing, it almost always covers up these distinctive architectural elements, and renders the house kind of lifeless. For another, it causes great moisture build-up underneath it, which can be very damaging to the original wood structure of the house.
 |
| Beautiful original wood elements of the Sears house in Wilkins Township, covered by new vinyl siding. |
Another wonderful Sears element that, thankfully, was not covered up by vinyl, is the oh-so-Sears five-piece support bracket for the eaves of the house:
Inside The Sears Sunbeam
Let's take a look at what's inside this house, that we can also see in the Sears Modern Homes catalog:
 |
| We rarely see the 5-piece bracket on non-Sears houses. Brackets, yes, but usually, they have just three or four parts, or are a solid wedge shape. |
Let's take a look at what's inside this house, that we can also see in the Sears Modern Homes catalog:
Sears two-panel doors:
 |
| Source |
Sears 8-pane Craftsman-style front door:
 |
| Source |
Sears Chicago style door hardware, bronze, with copper finish (now pretty darkened!)
 |
| Sears was not the only company to offer this basic, solid door hardware style.
Many companies used this. Sears called their line, Chicago .
|
 |
| Sears offered a few finishes for Chicago style hardware. This is the copper finish, over bronze. |
Sears Craftsman-style colonnades with bookcase:
 |
| See those little butterfly-wing hinges? That's a Sears hinge. And, those are beautiful floors! |
 |
| These colonnades were available in several sizes, apparently, because, besides the two shown here, we have the in-between size of the ones in this authenticated house. (Source for catalog image.) |
And, here's that unique hinge, which we've only seen offered by Sears:
 |
| Sears hinge |
You can see those hinges on some of the interior doors, as well as on the doors of the colonnade bookcases:
Oh! And this door, with its beautiful, wide, Craftstman-style moulding, is also in the catalog:
 |
| Source: 1930 Sears Building Supplies catalog |
This beautiful staircase is the Colonial style offered by Sears, but we don't often see the full-spiral newel design... it's like something out of the Magnolia! This house in Wilkins Township has some very elegant elements.
This angle newel is not always included... what a lovely touch. It adds such a polished look, and the patina of the wood is just wonderful.
You may have noticed that the base of the staircase -- the entry steps-- are a double tread design. We realized, a little while back, that the earlier version of this model, the Elmwood, had a single tread there. We know the house was built during the Sunbeam years, if it has the double tread here.
 |
| Single tread on the Elmwood, left; double tread on the Sunbeam, right. You can read the blog post about the beautiful Elmwood in Normal, Illinois, here... and there are links within that post, to the blog post about the Orlando Sunbeam, and to another Elmwood (in Elkhart, Indiana). |
Another little clue to the kit-home origin of this house, is the presence of a plinth block to connect two pieces of floor moulding that are a different angles. This is a bit tricky for the everyday builder, so Sears supplied this plinth-block solution for those who didn't have a carpenter handy to make the perfect angle cuts. Plinth blocks are commonly used at the base of door trim, but this unusual use for connecting angled pieces, is normally done, and when we see it on a Sears house, it's usually at the staircase.
 |
| Karen knew just what she was looking for, and took perfect photos for our research group to see. |
The New Part Of The House!
Now that I'm finished pointing out the Sears elements of the house, let me just show you some of the interior photos of this very special house. The addition looks a little boxy from the outside, but it is beautifully and thoughtfully put together on the inside, with quality elements. I'm just going to focus on showing you the beautiful kitchen. It has gorgeous floors, and high-quality inset cabinetry that is correct for the period of this house. This is a very tasteful addition.
 |
| Gorgeous, gorgeous floors! |
 |
| Sears two-panel door, on a sliding track, for entry into the new little powder room. |
And, that's it! Big thanks go out to researcher Karen DeJeet for sharing her photos, and allowing me to blog about this great house.
This beautiful Sears Sunbeam can be seen in this real estate listing on Realtor.com. The house is in Wilkins Township, an area close to Pittsburgh. As of the writing of this post, on July 1, 2018, it is new to the market. We hope it will go to someone who appreciates its value as a historic part of Americana.
 |
| The Sears Sunbeam, from the 1925 Sears Modern Homes catalog. |
















Thank you for researching and posting, very interesting and informative! We lived in a Sears house in MN, I loved it and have been fascinated by Sears catalog houses ever since. This one is a beauty!
ReplyDelete