 |
| Sears model No. 110 • circa 1910 • 706 Emery Street, Fulton, New York |
 |
| Sears No. 110 in the 1908 Sears Modern Homes catalog |
It's no secret that the Sears Silverdale (first marketed as the No. 110) is my favorite Sears model. And, for good reason: It's the house that my mom grew up in, and it's the house that sparked my interest in Sears kit homes, many, many years ago.
So, when my research led me to this particular Sears No. 110, in Fulton, New York, I was über excited! A big part of that, was because it's the first extant No. 110 that I have seen, that was built according to the original plans for this model, as shown in the 1908 catalog. That year, the model was shown with this odd little slanted roof over the front vestibule area. Pretty soon after that catalog, Sears re-thought that look, and re-designed that part of the house, to have the vestibule covered, instead, by extending the porch roof. I prefer the later look -- it flows more naturally.
 |
| The first version of the Sears No. 110 model, as shown in the 1908 catalog. |
 |
| The Sears No. 110 as it was marketed in 1912 -- the porch roof was extended to cover the entry vestibule. |
 |
The Sears No. 110 in its first year offered with the pre-cut option, 1916.
Catalog scan courtesy of our friend at Daily Bungalow/Antique Home. |

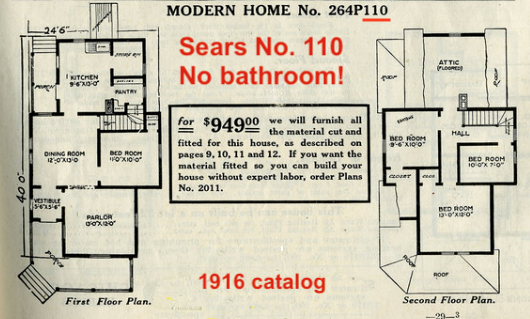 |
| The earliest versions of the Sears No. 110 did not include an inside bathroom! |
 |
| Only a storeroom in the back right corner of the first floor, until 1918... no bathroom. |
 |
| The new name! The No. 110 is unveiled as The Silverdale in 1918 |
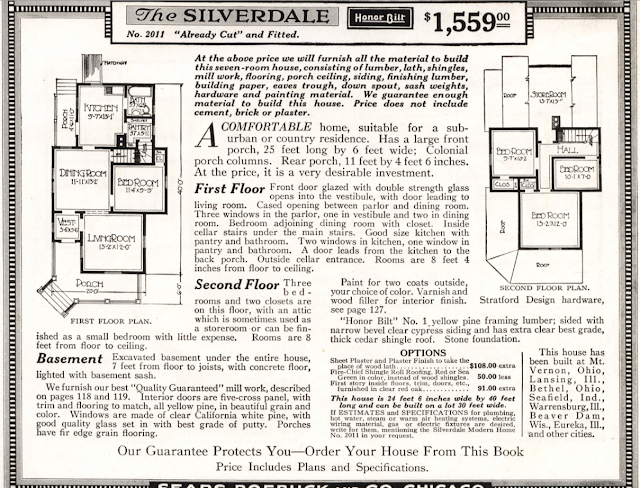 |
| This is from my June 1918 Sears Modern Homes catalog. An August 1918 catalog has a slightly higher price. |
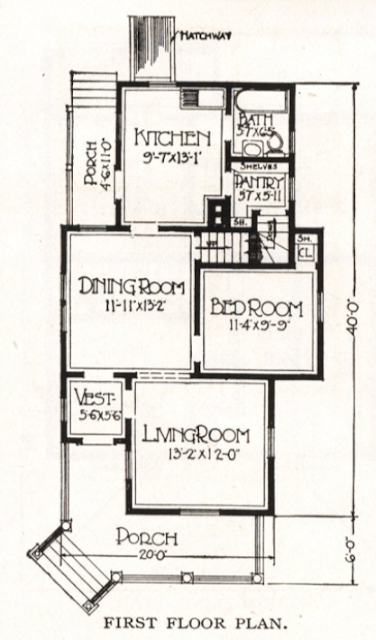 |
And, here we see that the back right corner space has been converted into a bathroom.
That's where the bathroom was added in my mom's family home, a No. 110 from 1911. |
Back To The Fulton, New York No. 110
This No. 110 in Fulton, New York, is authenticated as a Sears house. It was built circa 1910 by Isaac S. Jennings, a carpenter, who lived there in his later years, with wife Carrie E. Keller Jennings.
Mr. Jennings wrote in to Sears at some time after building his house, and his testimonial letter was included in the 1912 Sears "Big Book" catalog, in the
section about Sears building materials. The page shows Sears houses, with a mention of how to order the 1911 "Book of Modern Homes" catalog, but with Mr. Jennings' letter simply referring to being pleased with the materials for the house he built... the name of the model wasn't mentioned, but a drawing of the house accompanies the letter. Researcher and Architectural Historian,
Rebecca L. Hunter, included a mention of I. S. Jennings in her book,
Putting Sears Homes On The Map-- A Compilation of Testimonials Published in Sears Modern Homes Catalogs 1908-1940 (available
here )
.The book is arranged by model number, but also by state, and in the listings for the state of New York, in the town of Fulton, there are three houses mentioned. One is a
Chelsea, one is a
Sherburne (Andrew Mutch did a blog post about that one), and the first one mentioned is listed with a
? in place of the model name... and it's linked to "Jennings, I.S.". So, this summer, I set about trying to find what model that might have been -- because I hadn't yet seen this actual page from the 1911 building materials catalog-- I hadn't seen the actual testimonial letter yet.
Using Ancestry.com, it didn't take me very long to find out that I. S. Jennings was Isaac S. Jennings, of Fulton, New York. The 1910 census gave me an address on South Sixth Street, that didn't have a Sears house on it-- and that was the same address given at the top of the testimonial letter-- but the 1920 census gave me
706 Emery Street, as his address. When I plugged that address into Google Maps, and it landed me on this house, I let out a big, "Wow!", because I thought I probably had a
Silverdale, but when I moved along the street to see the
left side of the house, it revealed that, not only was it a
Silverdale, but it was the very earliest version of that model, the 1908 version of the No. 110. I closed my eyes and let a big, broad smile come across my face.
So, though we don't know for certain what year the house was built by I. S. Jennings, we do know that by 1912, this model had the new look with the porch roof covering the entry vestibule. I have never seen the inside of a 1910 or 1911 catalog, so I don't know which year the model changed. But, we do know that the 1910 city directory for Fulton, and the 1910 U.S. census, both list Mr. and Mrs. Jennings on South Sixth Street. Since we know that the model had changed by 1912, the house had to have been built either in late 1910, or in 1911. The 1912 Fulton City Directory lists Isaac Jennings at the address of this house.
 |
| Here they are, in the 1920 U. S. census, aged 70 and 68, at 706 Emery Street |
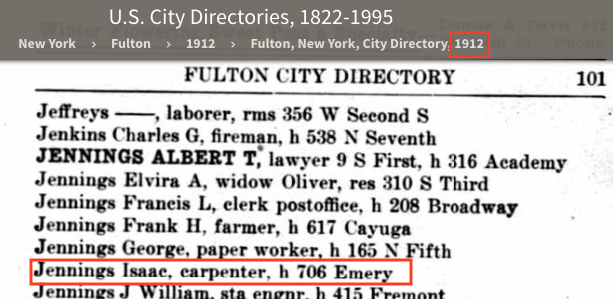 |
| The 1912 Fulton, New York, city directory. |
Let me tell you, the
1912 "Big Book" catalog -- the big Sears catalog that offered everything imaginable, where this testimonial was published -- is an amazing thing to peruse. There is everything from ladies' hats and wigs to diamond rings to wicker rockers and colorful carpets and elaborate stoves and pocket watches. Everything imaginable was available from Sears. And, this is probably where the Jennings family bought some of their own clothes and house furnishings. And, my mom's grandparents, too, when they built their 1911 No. 110.
 |
This is just one page of the huge 1912 "Big Book" Sears catalog.
You can peruse it here, on Archive.org. |
Getting back to the house in Fulton, though...the right side elevation of the No. 110, remained the same throughout its catalog years, so this side looks almost as we'd expect to see it-- the back half of this side of the house looks, however, to have been extended out to make it even with the center cross ell of the house... the floor plan image shows that area to be in about two feet.
 |
The Sears No. 110 was not sold with these wrought-iron porch columns or railings.
The 1908 version had what is called, "turned" columns. These are replacements. |
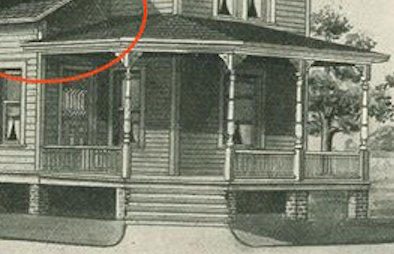 |
| 1908 porch columns for the Sears No. 110 |
 |
| 1912 porch columns for the Sears No. 110 -- the smoother, Colonial porch column |
Here is an authenticated Sears
Silverdale in Charleston, West Virginia, showing that side of the house:
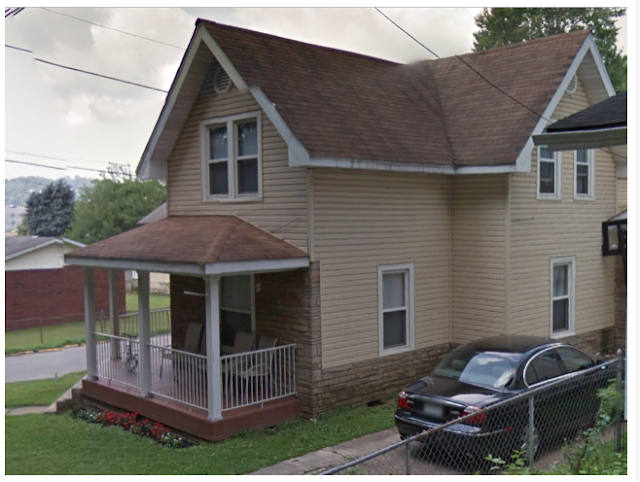 |
| I blogged about this house when I found it in a real estate listing, in early 2015. The new owners later ran across my blog post, and excitedly contacted me to share more photos. They've been working hard to bring the house back to life, and I recently learned that they found Sears shipping labels glued to the back of some trim that they removed during renovations-- that authenticates the house as a definite Sears Silverdale. |
The back porch area of the left elevation of the house, is hard to see in any of the catalog images. I'm not sure if any changes were made to that element, after 1908, but the current look of the Isaac S. Jennings No. 110 shows the back porch roof looking like this:
 |
Back porch entry of the Sears No. 110 in Fulton, New York
This is the left side elevation of the house. It looks pretty clearly to show that this house had a new porch roof added there, to extend over the full width of the back porch. Other authenticated houses show the back porch roof being shorter in width. |
Both the Charleston Silverdale, and another authenticated No. 110 in West Finley, Pennsylvania, show a back porch roof that's a little different than what we see on the Fulton house:
 |
| Back porch roof on the Charleston, West Virginia Silverdale. |
 |
| This is a Sears No. 110 from 1915, in West Finley, Pennsylvania. You can see more about it in this blog post of mine. |
Let's take one last look at the No. 110 of Isaac and Carrie Jennings:
 |
| A very nice front porch! |
Take note of the entry spot onto the No. 110 here in Fulton. This corner entrance to the porch is part of the original design of the house, and it's one of the ways to tell this model apart from its almost exact lookalikes by other companies. The porch roof also cuts off at the corner here, to follow the same shape as the entry area. I wrote
a blog post in March of 2015, pointing out this one sure detail that helps us identify a true Sears No. 110 or
Silverdale, versus the Gordon-Van Tine lookalike model, or the lookalike model from Chicago Millwork Supply Company.
 |
| Read about the differences between these models, in this blog post of mine. |
I'm so glad to see that this wonderful old Sears house is in such beautiful condition. It is clearly very well taken care of. I wonder who lives there now? Might it be descendants of the Jennings family? It could be... my family's Sears No. 110 is still occupied by members of the Gross family, descendants of the original builders of the house, my mother's grandparents-- John and Frances Gross.
My Family's No. 110
The Gross family No. 110 is in Northampton, Massachusetts. At the time that it was built, in 1911, by John and Frances Gross, who were immigrants from Russian Poland, it was modified to enlarge it to allow enough room for it to hold two families. The upstairs was extended to add an extra bedroom in the front part of the house. I realize now that the house, had it been built according to original plans, would have probably had the odd little roof extension over the entry vestibule, as is shown in the 1908 catalog. When I
wrote about my mom's family home, in my very first blog post, back in December of 2014, I detailed all of the alterations that were made to the house, starting at the time of build, and going on through the many years that it has been standing.
 |
| John and Frances Gross built this Sears No. 110 in 1911. Their son, Julian, and his wife, Martha Petroski Gross, raised my mom and her four siblings here. |
My mom lost her dad during her early teens, and my amazing grandmother, Martha Petroski Gross, took over the helm of the family. She continued the family business out of the house, and raised her children there. It was never easy. Gram's own brothers were loving uncles to my mom and her sister and brothers, and helped out as much as they could. My sister told me that my mom once mentioned to her how especially close she was to her Uncle Jack -- it was he who bought her a bike one year, after her grandfather had given bikes to her brothers. Poor Helen was pretty sad at being passed over (especially since she was the oldest child!), but I guess that her grandfather thought bikes were only for boys.
 |
| Helen Gross as a young girl, sitting with her cherished Uncle Jack Petroski. |
 |
Here's Helen on the bike that Uncle Jack gave her!
Many thanks to my cousin, Martha, for sharing these two photos with us. She grew up in the Sears No. 110, too! |
I don't know when Helen, my mom, learned about the provenance of her family home-- that the house she was grew up in came from Sears. If she did know, I don't think she much cared one way or another! She was always a bit surprised by my avid interest in Sears houses, and would chuckle every time (every single time) that I answered her question, "What did you do today, dear?" with, "Well, umm, you know... I spent some time looking for Sears houses." Ha! She finally learned that all of the research involved in this
"huge historical treasure hunt" was really rewarding for me, and in the last year or so of her life, she made a point of encouraging me.
 |
| Here's Helen with a bunch of her cousins and friends, back in the late 1920s, I'd say. |
 |
| This is another photo shared with me by my cousin, Martha. She or my cousin Pete, found it in the house not long ago. |
 |
| The happy graduate, around 1940.... photo surely taken in the yard of the Sears No. 110. |
 |
| In the dining room of the No. 110 in Massachusetts, in the 1950s. That's the front window of the living room, in the background. There's my mom, on the left, with the white blouse. My grandmother, Martha, is in the red dress. Mom's dear cousin, Hilda, who also grew up in the house, is in the dark coat, and next to her, with that sweet blonde hairdo, is my beautiful Aunt Marion. To the right of my Aunt's arm, is the door to the entry vestibule of the house. Marion married my mom's youngest brother, Ed, and they raised their children in the Sears No. 110. Marion still lives there, as does my cousin Pete! I'll bet Marion made those pretty red drapes, because no one can sew like my Aunt Marion. Well, my mom was pretty good, too, now that I think about it--she made our Easter coats, and lots of dresses for us. |
We lost my mom two years ago today. Here's to you, Mom. Thanks to you and Dad for a great life, and for giving me my two great sisters! This year, we have a new little one in our lives--the first member of the newest generation of our family. So, Zoë, this one's for you, too, my sweet, adorable, teensy little new Grand Niece!
































All the love to you, Sears House Sister <3
ReplyDeleteThis is my house. The Fulton NY pictured. I bought the house in 1998 with my then first husband. Since then inhave remarried and started to remodel the kitchen and have been wondering about some of the things that were done to it.
ReplyDeleteMy house is the one at 706 Emery St Fulton NY. Thank you for the information.
ReplyDelete