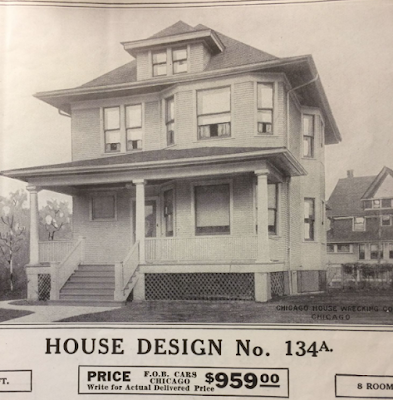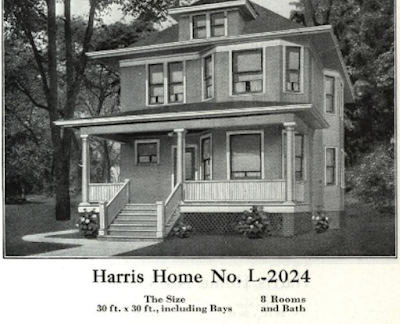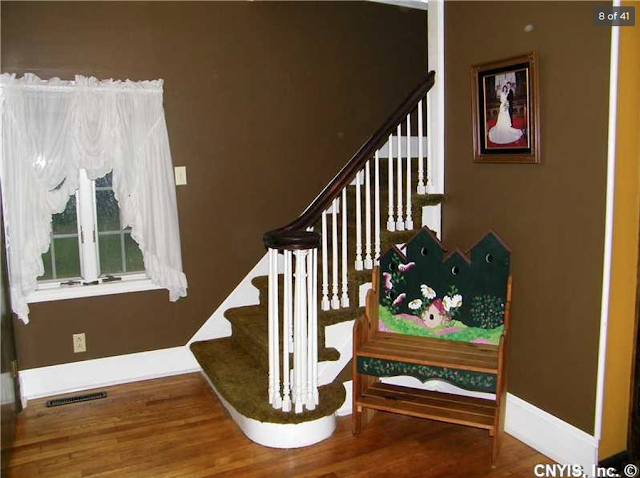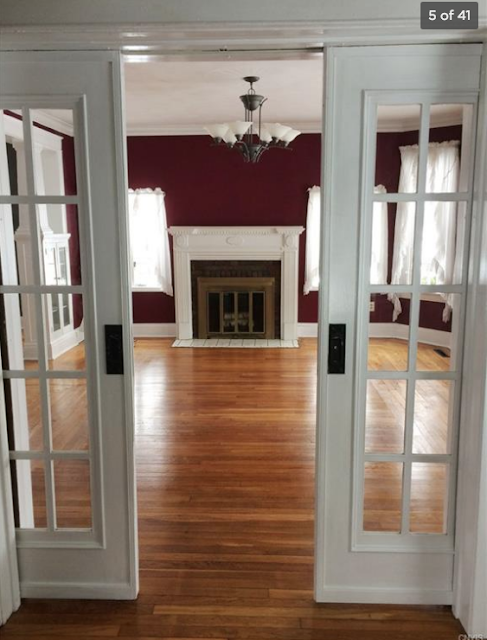 |
| Aladdin Homes Charleston model • 99 Mexico Street, Camden, New York • circa 1916 |
 |
| From the 1916 Aladdin Homes Catalog, The Charleston |
This beautiful, stately old kit home, in Camden, New York, is not a Sears house. It's not a Chicago House Wrecking Company house, either. Yet, it was marketed in real estate listings as a, "stunning Sears Catalog Colonial home", and included in the listing, was a page from the Chicago House Wrecking Company catalog, for a very similar house, their No. 134 model.
What it is, actually, is a kit home by the Aladdin Homes Company: the Aladdin Charleston.
We see this pretty frequently, and I've discussed it before. We run across real estate listings that say that a house is a Sears house, even though we researchers recognize it as a model not sold by Sears, but sold by some other kit company. If owners learn that their house was built from a kit, they usually only know that Sears sold kits, and so assume it's a Sears house. This even happens in families, when someone grew up in a house, and even watched as his father built the house... so, he calls it a Sears house... and that information gets passed down through the generations... but, in reality, it's a kit from a different company (like the Anstett family home, in Torrington, Connecticut, actually an Aladdin Homes Adams model, but always thought by the family to be a Sears house). When we run across these listings, in my experience, the house usually turns out to be a kit by another company, or, on the rare occasion, we recognize the model as one sold only as plans, and figure that Sears most likely was simply the source of the building materials (not pre-cut, and not sold as a kit).
 |
| This is the most notorious offender: not a Sears house. This double-photo image (I added the edits) has gone around the Internet for a good while, now, and pops up over and over again. I recognized the model, because I blogged about a few that I found in St. Joseph, Missouri. |
It always makes us chuckle a little, when the listing says it's a Sears house, and they actually include a catalog page-- but of a lookalike house from another company... and the catalog page clearly shows the name of the different company, right there on the page. Ha! I recently wrote about the Sears Barrington, and its lookalikes, and one of the houses I looked at for the blog post, was a Sears Barrington, but the listing showed a Wardway Maywood catalog page. I guess this is all just more clear to us, since we work on this topic everyday. I guess. That must be the explanation :)
 |
| From the real estate listing for this Aladdin Charleston |
For this house, though, I can at least see why the Chicago House Wrecking Company's model was shown... it's almost identical to the Aladdin Charleston, on the outside. In fact, in the first years that the Charleston was offered (it was first offered in 1913) by Aladdin, it looked exactly like the CHWC's No. 134. But, within a few years, Aladdin made a slight change to the window layout upstairs, in front, and it looks like they enlarged the house a little bit. Who knows how these twin models end up in two companies' catalogs... really, who? does anyone out there? Ha! Because we don't know for certain. Some folks like to say that one company "copied" or "stole" the design from another. I think it's more likely that the original architect either licensed his design to Sears (or whoever), or that the architect who designed the original version, was hired on by company number two, and so with him, came his designs. We usually will see, then, that some small changes were made inside... like a closet was added or moved, or a doorway or two were moved.
So, here is the Chicago House Wrecking Company's No. 134-A, from my 1913 catalog:
And here is the same model, with a new model number, offered in 1921 by Harris Homes, which, at that point, is the new name of the Chicago House Wrecking Company:
But, in 1913, here is Aladdin Homes' Charleston:
Yup! Same house on the exterior. Aladdin shows a multi-pane window on the top section of all of those upper-floor windows, but, otherwise, everything is the same: the size of the windows, the placement of the windows and door, the shape of the porch columns, the look of the front porch railings and stairs, the number of windows in the dormer, the shape of the dormer, and even the flair of the roof and the size of the eaves... even the placement of the down spouts.
But, beginning in the 1916 Aladdin catalog, the Charleston has gotten a tweak (and a fancier marketing scheme, with a lovely color drawing!): the big window in the center of that upper front bay (that's the master bedroom), has been turned into a pair of windows, instead of one big one. The catalog image shows them butting up right next to each other, but the floor plan drawing shows them slightly separated... and, in real life, the models that we've seen have always had a good bit of space between them:
 |
| The Charleston, in the Aladdin Homes 1916 catalog. See the new double windows upstairs? |
Here's one of two authenticated Aladdin Charleston models, in Bristol, Connecticut, built in 1916, as part of a large purchase by the Bristol Brass Company. Note the two windows upstairs, separated:
 |
| 1916 Aladdin Charleston, 9, 2nd Street, Bristol, Connecticut |
And here is our Camden, New York house:
 |
| 99 Mexico Street, Camden, NY--Aladdin Charleston |
Second Floor
Your eyes are not deceiving you, if you're thinking that the whole space up there where that master bedroom bay is, with its two windows now, is a bit larger than the original Aladdin Charleston showed there (or the CHWC or Harris versions). Aladdin enlarged the house a bit, and moved a bit of space from the left-side front bedroom, to give to the master, to its right:
 |
| Upstairs floor plans, CHWC 134 / Harris 2024 vs Aladdin Charleston (click to enlarge) |
In fact, Aladdin tweaked a few other things, too, especially in the area of the center of the 2nd floor, and how the entry to each of the rooms is shaped. They also moved a closet for the back left bedroom, to make the bathroom a little larger.
The images above are from the floor plan in the 1916 catalog. Oddly, though, the Aladdin Charleston is shown in the 1917 catalog (and later editions), as having that master bedroom at 17 X 13,
not 17 X 16, as it shows in the 1916 catalog. I think that was just an error in the 1916 catalog, though, because the image looks just the same.
Here, though, is a comparison of the Aladdin Charleston's 1913 & 1914 floor plan, against the changes made by 1916 (1916 is on the left here):
 |
| Evolution of the Aladdin Charleston's second floor. I can't actually read whether that is 17 X 11, or 17 X 18 ? It is certainly drawn deeper in the 1913 catalog. |
In real life: Here is the front, master bedroom, on the house in Camden, New York. It's missing one little window, in the chamfered wall, but it's this bedroom (the front view of the house shows that window missing, too... the blue Charleston in Bristol, CT, does have that window in place):
 |
| The front, master, bedroom of the Camden, New York house |
First Floor
A comparison of the first-floor plans, shows that the Aladdin Charleston has a pantry added off of the back of the kitchen (whereas the CHWC/Harris model puts a pantry between the kitchen and dining room); the Aladdin Charleston also did away with the back staircase section going down into the kitchen, that was seen on the CHWC/Harris model; the sizes of the rooms are larger in the Aladdin Charleston; and, the shape of the front bay in the living room, is different between the two models:
 |
| Changes are indicated in blue. The back dining room window is also added, on the Aladdin model. |
The Charleston has a nice layout in the 1917 catalog, showing the color drawing of the model, then two earlier Charlestons that still have the single, large window in the master bedroom (though with the newer, wider, flatter shape to the bay), and a back view, where we can see that back pantry next to the porch, and the back dining room window:
 |
| Aladdin Charleston, on pages 68 & 69 of the 1917 Aladdin catalog. |
 |
| As so many folks do, these owners expanded what started off as the pantry space and back porch. |
Here is that big, 3-part window... it's the eating area of the expanded kitchen. You can just see the deck off to the side in the photo above, and outside of the French doors of this room:
 |
| Pantry space transformed into expanded kitchen space, in our Camden, NY house. |
Interior Photos
Let's take a look at some of the interior photos shown in this listing. It's a beautiful house--look at the layout of the strips of wood in the floors, and the beautiful patina of the wood. The 1917 catalog gives us a nice 3-D effect floor plan to help see how the rooms are laid out:
 |
| The Aladdin Charleston, 1917 catalog |
 |
| The "Homecraft" bookcase arch, as shown in the 1917 catalog (though originally with leaded glass). |
Another Charleston
Researcher Cindy Catanzaro shared personal photos with me, of a documented Aladdin Charleston in the Mt. Healthy area of Cincinnati, Ohio. It's at 10527 Hamilton Avenue. We know that this house was constructed after the small changes were made to the design, because Cindy documented it by tracking down the sales record. The house was bought in 1919 by Louis Todt. It's still in great condition--take a look:
 |
| See that pantry off the back? |
When I went to our Aladdin homes list, I found that we only had a handful of Aladdin Charlestons, so I was glad to have these personal photos to share.
More About Aladdin Homes
If your'e interested in learning a bit more about the background of Aladdin Homes, this earlier blog post of mine gives some background on Aladdin, and also includes links to some other spots on the web, where you can read more about Aladdin. I linked, above, to a blog post about an enclave of Aladdin homes in Bristol, Connecticut, but here, too, is a blog post of mine, about a number of Aladdin homes built in Greensboro, North Carolina, mostly in the Fisher Park neighborhood, around 1919.














just purchased a Charleston aladdin home, here in Milton NC. looking forward to bringing it to life again.
ReplyDelete