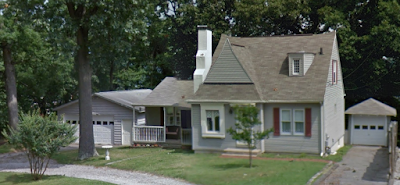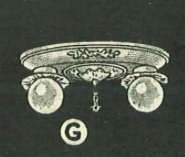Well, nothing at all really. But they nonetheless all ended up in front of me at one moment or another recently, and that's because of something like la maladie de la boue -- being nuts about clay. That's how the sculptress Camille Claudel (read about her in French, here) was described in the marvelous 1988 French film about her life... her English friend, Miss Jessie Lipscomb, upon finding out that Camille had gone out in the middle of a rainy night, to dig up clay with which to sculpt, described her friend that way: Elle a la maladie de la boue. She just can't help herself, she has to have that clay.
(The movie came out for English-speaking audiences in 1989.)
It's like that sometimes when you're researching. Of course, it's not art, but it is definitely something that grips you, and that you don't want to let loose of until you've found what you're looking for. So, sometimes, when you find a house in one spot, you can't keep yourself from traveling juuuuuust a bit further down the Google Map road.... there might be another kit house right around the corner, after all! We kind of have la maladie de la recherche des maisons :)
And, that's what brought me to the six houses I'm writing about today.
The Wardway Fairfax in New York State
It all started with Sarah Mullane, and her little Wardway Fairfax on School Street.
 |
| 312 School Street • Tonawanda, NY • 1932 Wardway Fairfax (Of course, this photo is the property of Sarah Mullane, and should not be used on anyone's Flickr page, or elsewhere, without her permission) |
 |
| 1920 Bennett Homes catalog, by Ray H. Bennett Lumber Company, a kit-home company based out of North Tonawanda, NY (see the catalog here) |
Cindy is a Sears Homes specialist, and doesn't get involved in too much research about Wardway homes, but she had just spent a good bit of time going through the Wolicki/Thornton publication, Montgomery Ward's Mail-Order Homes: A History and Field Guide to Wardway Homes, putting together an index of the homes contained in it (it's a very helpful book, because Wardway catalogs are not as easy to find as Sears catalogs, but it's a shame that the authors did not include an index-- Cindy's index is very useful for the occasions when one of us needs to consult this book for a house). So, she has jumped in several times to ID when group members have posted an "I-know-it's-something-by-someone" house. In fact, she immediately IDed the house next door to this one, too.
We all just loved this darling house, with its cutesy-patootsy red-and-white accents. Sarah has graciously provided me with three of her personal photos of this house, and its garage, so let's take a look at a couple more (they are, of course, the property of Sarah Mullane, and may not be used or posted or stolen or copied or whatever, without her permission-- or without at least linking directly to this blog post, and crediting her):
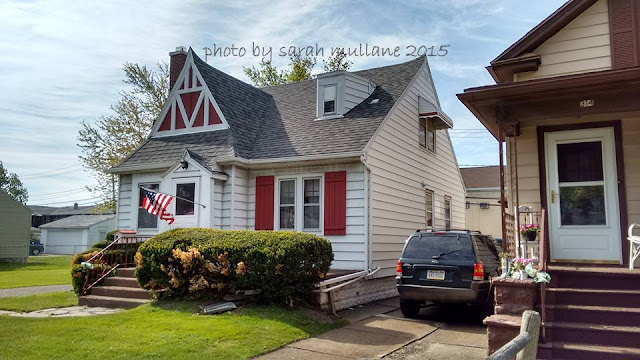 |
| We always like to show the sides of our houses, because it's important to compare window layout to the catalog image. |
 |
| Notice the matching garage! |
 |
| You can also see that this front window has the original leaded glass in that criss-cross diamond design. There is also a coordinated red-and-white mailbox, with pointy Asian peaks! |
 |
| Thomas P. Riordan was the trustee for Wardway, so when we see his name attached to a mortgage, we know it's an authentic Wardway home. |
Albert Ehrke was a draftsman for American Radiator Company at the time that he and his wife, Helen, took out the mortgage for their little Fairfax, when they were both about 32 years old. They were living, until then, with Albert's parents, Lena and Albert Ehrke, Sr., a tailor.
 |
| This is from a City Directory listing from 1931, for Buffalo, New York (source: Ancestry.com) |
By 1940, Albert Jr. was listed on the census records as an engineer for American Radiator Company, and he and Helen were still living in their Wardway Fairfax.
 |
| 1940 census listing for the Ehrkes. (Source: Ancestry.com) |
The Wardway Fairfax in S. Charleston, West Virginia
Later in the summer, I was researching mortgages using newspaper archives online, when I came upon news of, unfortunately, the foreclosure of a Wardway-financed home in S. Charleston, West Virginia, in 1934. These newspaper records of legal transactions are sometimes hard to track down, because they don't give an address, but use, instead, lengthy legalese for the description of the location of the property. And, they give the names of the owners. Sometimes, we can use Ancestry.com census or city directory records to locate the residence of the owners, and we can find the house that way. But, that isn't always helpful, and so we then have to hunt down county auditor or assessor files that might show old plat maps with subdivisions that show lots. It's a pretty tedious process, but it's rewarding when you find the house.
 |
| Part of the newspaper mention that I found, that led me to our second Fairfax. (It should say "Built 1931", not 1934.) |
So, I was pretty excited when I pinned down the location of this house, and, even more excited when I landed at the address, and Google streetview revealed to me another Wardway Fairfax! I would not have known of this model at all, if it had not been for Sarah Mullane and Cindy Catanzaro and their discussion in our group. Having a smart bunch of helpful, knowledgeable researchers to learn from and bounce ideas off of, really makes this research interesting and rewarding.
Here's the Fairfax, at 820 Beechwood Drive, South Charleston, West Virginia:
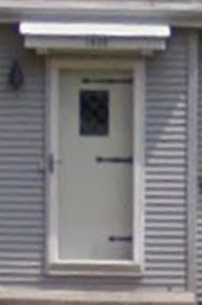 |
| That is a Wardway door. Sears doors have a little curly edging at the other end of the decorative iron strapping. The photo is blurry here, but note the little criss-crossed iron work in the window. |
 |
| Notice the legal description, showing that this house is at lots 26-27 of Sunnyside Addition, which is how the house was described in the newspaper blurb. |
A Wardway Fairfax For Sale in Owosso, Michigan
 |
| 1680 S. Michigan 52, Owosso, MI • probable 1931 Wardway Fairfax |
In October of this year, after several discussions in our group, about the Wardway Fairfax, Lara Solonickne (Sears Homes of Chicagoland) ran across a real estate listing for a slightly-altered Wardway Fairfax, in Owosso, Michigan (notice the added front entryway). The listing says that the house is a Montgomery Ward home, but we can't use that as authenticating evidence. Those statements are commonly incorrect, and lead to confusion (sometimes even referring to a house as an "Aladdin Sears Kit House"), but, in this case, we think that every sign is there to state that this is a very probable Wardway Fairfax. Let's look at the realtor photos (from this Zillow listing) and see what's inside a Fairfax (click any image to enlarge). I'll include some catalog images from the 1935 Ward's Building Materials Catalog, for comparison, but let's look first at the 1931 Wardway catalog image for the Fairfax:
 |
| This is my own photo, of page 206 of the Wolicki/Thornton Field Guide to Wardway Homes |
 |
| Again, page 206 of Montgomery Ward's Mail-Order Homes |
 |
| Notice the little phone nook. |
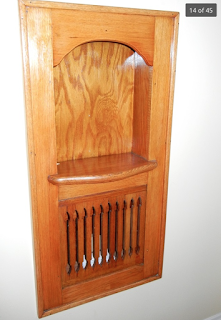 |
| Close up of the phone nook. |
 |
| Beautiful hardwood floors and solid-wood interior doors. It looks like they opted for the higher-quality, insert-panel doors, as shown in the catalog image below. |
 |
| From the 1935 Ward's Building Materials Catalog. |
 |
| This is the Wardway door hardware shown in the catalog image below. |
 |
| Possibly the same light fixture? |
 |
| This page of the 1929 Wardway catalog reminds kit buyers that they can include lighting fixtures in their one big bundle! (courtesy of Antique Home and Daily Bungalow's 1929 catalog, private use) |
 |
| There is that single French-style door... |
 |
| ... and here it is in the catalog |
 |
| That French door, leading into the added-on entry vestibule, that is not standard on the Fairfax. |
 |
| This appears to be the Colonial style staircase, shown in the catalog, below. |
 |
| It looks like their staircase uses the Turned Colonial stair balusters |
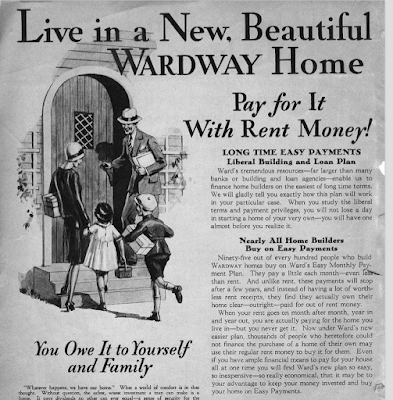 |
| (courtesy of Daily Bungalow/Antique Home -- our favorite sources for online images.) |
 |
| You could choose any of these five basic door shapes and match any of the five glass insert styles with it. (courtesy of Daily Bungalow/Antique Home -- our favorite sources for online images!) |
Sears Marion, Harris-1000, Wardway No. 106
La Maladie de la boue...
Because, we can't be happy with just the kit homes in front of us, we always have to scoot around the neighborhood to look for more.
A Probable Sears Marion
Across the street from the S. Charleston Wardway Fairfax, at 1817 Beechwood Drive, is what I believe to be a 1936 Sears Marion, with an enclosed front porch ( the Marion was known as the Lakecrest in 1931-33). Let's take a look:
 |
| On the left side: Notice the two little windows, the double windows on the upper floor, and the bump-out with the triple windows. |
 |
| Notice the side vestibule added, there where the side entry door is. |
 |
| Same dimensions as shown in the catalog. (Image from the Kanawha County Assessor) |
 |
| You can see the back porch extension here. |
 |
| You can see where the double windows are, just above the side entry of the first floor. |
 |
| It looks like D.W. and Edythe Gibson were the home's first owners, in May of 1936. |
A Probable Harris Homes Model No. 1000
And, just down the road from the Owosso Wardway Fairfax, I ran across what looks like a perfect example of a Harris Homes No. 1000 (the first one I've ever found!). Harris Homes was another kit-home company, that sold homes (at least in 1918) with the option of being pre-cut, or not (so, just cut in standard lengths -- not a kit, then). I don't know the build year of the home in Owosso, nor even its exact address... it looked to be at or around 1430 S. Michigan 52, in Owosso, MI.
 |
| This 1918 Harris Homes Plan Book shows the No. 1000 on its cover. You can peruse this catalog on Archive.org. |
 |
| The screened-in front porch entry gives it a little different look at first glance, but look at that chimney-- what a match! |
 |
| From the 1918 catalog page about the No. 1000. |
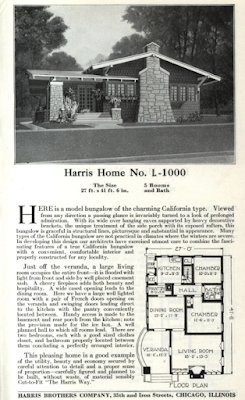 |
| click to enlarge (source) |
 |
| click to enlarge (source) |
There is another Harris model that is very similar to the 1000 (later called LaGrange): model 1033. I've double-checked this Owosso home, to be sure that it isn't that model-- no, it has the curved veranda of the No. 1000. The two models have only slight differences, right around the veranda, dining room, and living room section. The 1033 does not have the curved veranda, so the veranda is not as wide. There is a small vestibule in the back end of the veranda, making the porch/veranda area significantly smaller (roughly 10' X 11', instead of 15' X 13'). Note these differences on the floor plans below (you can see these in the 1923 Harris Homes Beautiful catalog on Archive.org):
To see the interior of a possible Harris Homes No. 1000, check out this excellent post at Sears Homes of Chicagoland. Here is a photo from that blog post, showing the beautiful curved veranda, French doors into the dining room, and the entry from the veranda into the living room (which is absent in the 1033 floor plan):
 |
| click to enlarge |
 |
| click to enlarge |
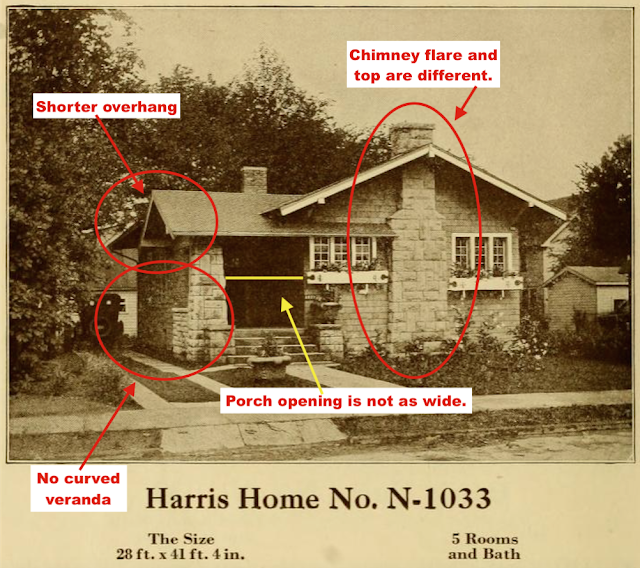 |
| Note these exterior changes on the #1033. (click to enlarge) |
 |
| The Owosso house has the curved veranda, the longer overhang, and the flared chimney with pointed chimney top. |
A Probable Wardway No. 106 (A Radford Design)
And finally, remember how Cindy Catanzaro IDed not only the Tonawanda Wardway Fairfax, but also the house next door to it? This was the house next door, and it looks to be a Wardway No. 106. I have to say, we didn't spend much time analyzing this house, and we're not all 100% sure about it, because there are some differences. It was a possibility that Cindy threw out there. You be the judge!
 |
| Here it is in the 1915 Book of Homes • Montgomery Ward catalog. See it here. |
 |
| Click to enlarge. (From the 1915 catalog linked above.) |
 |
| Click to enlarge. (From the 1915 catalog linked above.) |
That's it! The six-home extravaganza, all because Sarah Mullane found a pretty little red-and-white Wardway Fairfax, right in her own neighborhood.
p.s. That Camille Claudel movie is really excellent!



