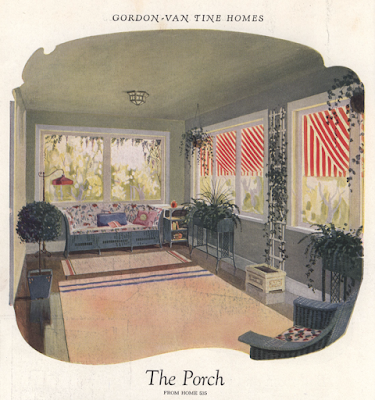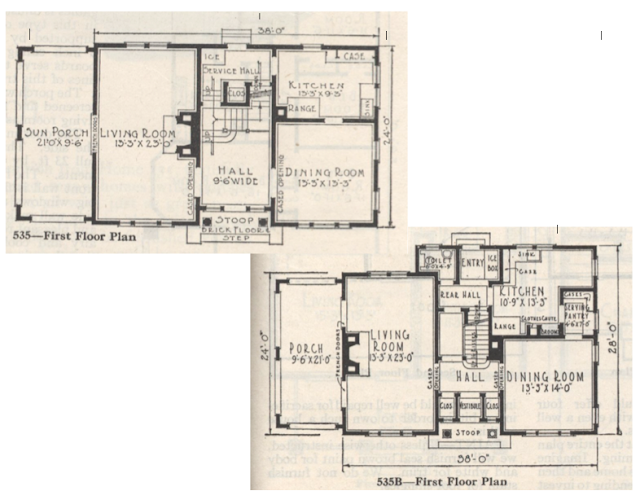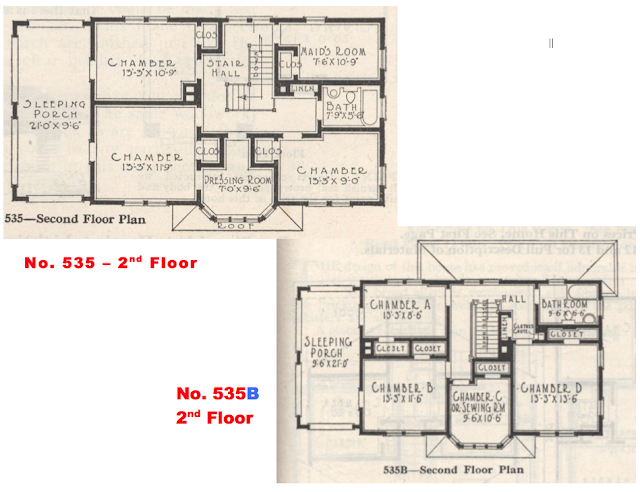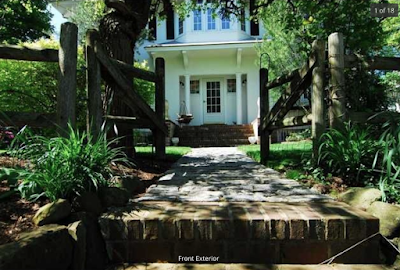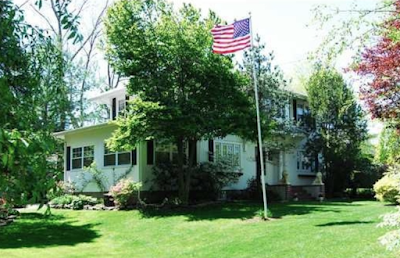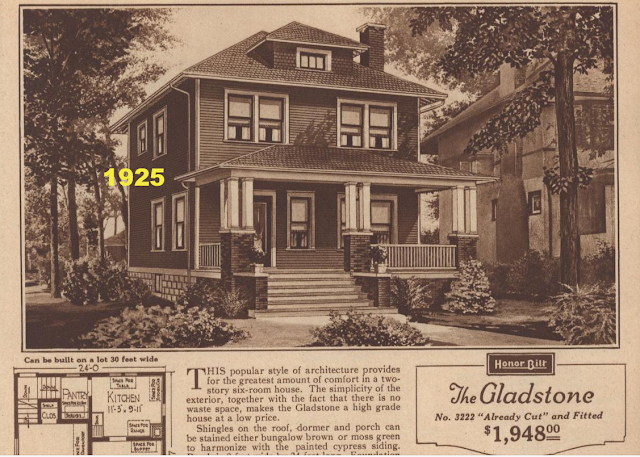 |
1806 Duquesne, McKeesport, Pennsylvania • Home of Charles Hallett and family
Sears Langston • Built circa 1921 (see discussion below about model name) |
"The material sent me for the 'Langston Honor Bilt' Home was all first class. I know that I could not duplicate it here. I saved about $1,200.00 on the deal."
So went the wording in the testimonial that Charles Hallett, of McKeesport, Pennsylvania, sent in to Sears when they enquired of him about his satisfaction with the 1921 purchase of his Sears Langston kit home.
Apparently, Sears regularly sent a letter to their recent kit-home purchasers, somewhere in that first year of living in their home, I guess, to ask if they would oblige them with the answers to a set of simple questions about their experience. Most all of the testimonials (as we call them) say the same kind of thing, about how pleased they were with the quality of the materials, and about how much they feel that they saved by buying their materials pre-cut-and-fitted from Sears.
Interestingly, as the years went on, when the name of this model was changed to Gladstone, Sears continued to publish Mr. Hallett's testimonial blurb... but, they took the liberty of changing the name of the model he writes of, to Gladstone.
So, the first time that I saw a testimonial by Charles Hallett, it referred to his house as a Gladstone. Nonetheless, the look and build year of Mr. Hallett's house were clearly in the style and era of the Langston name for this model, so that led to some confusion for me, and my fellow researchers. Here is the testimonial that I was working from, the publication year of which we are not certain:
 |
| Thanks to our friend at AntiqueHome.org for sharing this testimonial brochure. |
However,
another researcher friend of mine later came across a testimonial flyer that was clearly published before this one, and, in it, was Mr. Hallett's testimonial.... but, he refers to his house as the
Langston! Because, indeed, in 1921, when he had his house built, Sears marketed this home as the
Langston. Throughout this blog post, I will explain the timing and the changes related to the name change, and how you can tell whether a house you're looking at should be considered a
Langston or a
Gladstone.
 |
| Here we see the same testimonial from Charles Hallett, but with Sears having changed the name of the model to Gladstone, when they published it in later years. The model was called the Langston at the time when Mr. Hallett bought it. |
Thanks to lots of work on Ancestry.com, and a good bit of time google "driving" around McKeesport (a town outside of Pittsburgh), I found not only Charles Hallett's testimonial Langston/Gladstone, but also another Langston, and a Cornell (from 1925). According to page 58 of Rebecca Hunter's book, Putting Sears Homes On the Map (A Compilation of Testimonials Published in Sears Modern Homes Catalogs 1908-1940), there were four McKeesport homes mentioned in testimonials that were found in catalogs during those years:
I didn't run across the
Hazelton or the
Whitehall as I Googled around the streets of McKeesport, but perhaps my
Cornell is the "other" house?
The Dormer
As a side note, let's take a look for a moment at the dormer that you see on a Langston or Gladstone. When you find a four-square house that you think might be a Sears Langston or Gladstone, take note of where the dormer attaches to the roof, considering the details outlined below. Dormers join the roof in two different ways. Some jut out from the roof with a smooth, continued line from the peak of the roof line. Others (and this is more often--but, not always-- the case with Sears) start down a bit from the top of the roof line. Let's take a look at a few examples:
 |
| The Starlight example shown above more often has the dormer that starts lower, in its earlier years. We tend to see the dormer style shown above, in the later years of the Starlight, and when it was known as the Plymouth. Read more about the Starlight as it changed through the years, in this blog post at Sears Homes of Chicagoland. |
 |
Take a look at the dormer. Notice that it starts just a bit down from the point of the roof, instead of being even with the top and edges of that section of the roof. Cindy Catanzaro, Sears-home researcher and author of the blog Sears Houses in Ohio, pointed out this placement to me, to aide in the identifying of this model.
(Nice match to the catalog, too, although the chimney placement reminds us that this is a reversed floor plan.) |
Langston or Gladstone?
Langston is the earliest name of this four-square model (offered 1916-1924-- I have it in my 1924 catalog, but
Houses By Mail [HBM], on page 280, mistakenly says that the Langston was only offered until 1922.
) Then, the model name was changed to
Gladstone in 1925. Beginning then, there are minor changes, and then bigger changes, to the look of the house. You can summarize the name change this way:
First: There was a Langston model that has some features that are singular to the Langston, and only to that-era Langston (1916-1919)... this is the "little window" era (see below).
Then: For a few years, there was a model with a slight upper-floor, side-window change from that early Langston ... it was first called a Langston, and then called a Gladstone (Gladstone was introduced first in the 1925 catalog). (The "little window" mentioned above, is gone, and a closet is added to the living room, next to the staircase entrance; the back entrance is moved from the kitchen, to the back staircase area, on the living room side of the house; the kitchen gets a pair of windows in the back, instead of a single.)
Next: In 1925, The Gladstone was introduced, to replace the Langston. The second-version Langston was re-packaged with a change to the look of the front porch columns (see more info below).
Later: Beginning in 1926*, the Gladstone B floor plan option was offered. This was an additional floor-plan that was singular to the Gladstone (never available when it was known as the Langston). *The Dover re-print of the 1926 catalog does not show the new B floor plan, but a later 1926 edition that I have, does have it.
Finally: Beginning in 1938, there was a significantly different exterior to the Gladstone. It was still a four-square, but with a much more Colonial look to the front, because of the change to a smaller front porch, and a different window configuration. If you see one of these, you probably would never even think of the Gladstone.
Let's explore the different eras of this model:
Pre-1920 -- The Little Window
The first-era Langston, is the pre-1920 version. It has an entry-side window configuration that is only seen on the Langston, and only in that era, with the distinguishing issue being on the top-floor side windows.
1918 Langston:
 |
| 1918 Sears Modern Homes catalog, retrieved from Archive.org. |
Here is the Langston, as it was presented in the 1920 catalog. See those two upper windows on the left side elevation? The pre-1920 years of the Langston, have that smaller window (shown above) for the window closest to the front. But, beginning in 1920, that is a full-size window (and, it is moved back a little bit). So, if you find a house that matches the Langston look, and it has that small window on the left side elevation, you know that your house is pre 1920.
Here's what that little rectangular window looks like from inside the bedroom, on this Langston at 6 Clark Avenue, Fort Plain, New York:
 |
| sideways rectangular window in front bedroom |
The Langston in 1920:
 |
Sears Langston in my 1920 catalog. The name was changed to Gladstone around 1925.
Mr. Hallett had a Langston.
|
1925: The Gladstone Is Introduced
When the name switches to
Gladstone in 1925, the first big difference that we see is in the look of the porch columns. In the years of the
Langston -- ONLY
-- the model had those trademark porch pillars we so often see on some of the Sears models (especially on the
Americus and the
Vallonia), but when the model name was changed to the
Gladstone we see that the porch columns are changed to a smooth look, with no flare-out at the top, and no little bump or connector piece between the columns, at the top. Let's take a look:
First, here is the
Gladstone when it was presented for the first time, in the 1925 catalog:
And, here we have a comparison of the two styles of porch columns:
Floor Plan and Window Configurations
The first floor of the earliest
Langston (first marketed as No. 181A), from 1916-1919, had a few slight differences from the floorplan that followed, in 1920. The 1920
Langston floorplan, was also used as the floorplan when the model changed its name to
Gladstone, in 1925. The earlier floorplan had no closet in the living room, next to the stairs, though there is one there, beginning in 1920. We also see a change to the location of the back door, and a change to the number of windows on the back wall of the kitchen. Take a look:
 |
| Early and late Langston floorplans, and the original Gladstone floorplan. |
Here is the rear look of the earliest
Langston (1916-1919):
 |
Earliest Langston, rear view
(note that the rear door is on the right side of the house, because it's coming out from the kitchen; there is only one kitchen window, next to the door, and the long skinny window is a pantry). |
And, here is the rear look of the second Langston (1920-24) and the first Gladstone (A) (1925-37):
 |
Later Langston and first Gladstone (A) rear view.
Notice that the back door is now on the other side of the house, because it comes off of the staircase area that leads to the basement. Also, there is a double window here, now, in the kitchen. The middle window is still the pantry window.
Upstairs, in the back, here, we still see two windows, one to a bedroom, and one to a hall.
(This image is from a Langston in Garfield Heights, Ohio, real estate photos here.) |
Gladstone: Plan B Floor plan: New in late 1926
The late 1926 catalog introduced an additional floor plan for the Gladstone, showing, then, two possible floor plans. We missed this, when originally researching this blog post, because it was buried over on the "Gladstone interiors" page... but, sure enough, there it is! It's not in every edition of the 1926 catalog, but it is in all editions of the 1927 catalog, and from then on.
The new, additional floor plan, was called the B, and the original floor plan was, from then on, referred to as A. The left-side windows on both of our McKeesport homes show that they had the same floor plan as each other -- and it would have been the same thing as the A floor plan of the Gladstone .... which, remember, equals the only room layout floor plan offered for this house style when it was called the Langston (still, there was the simple window difference on the second floor, between the early and later Langston versions). (To confuse matters, remember, the front porch and front entry door show that our two McKeesport homes have the reverse floor plan of the images below):
 |
First Floor Plan (later Langston, or Gladstone A)
Click to enlarge
|
 |
2nd Floor Plan for the later Langston, or Gladstone A.
To see the newer floor plan 2nd floor, scroll down a bit.
Click to enlarge
|
In the 1930 catalog, when that additional B floor plan was shown, there was a labeling error made in the catalog. The newer floor plan is described in the text, as floor plan B. But, on the images of the floor plans, they are mis-labeled, and the new floor plan is given letter A, while the old floor plan is given letter B. The text and the images do not match up. This was corrected in subsequent issues of the catalog: A is the original plan; B is the newer plan. Thanks to Dale Haynes for noticing this big error!
 |
Here are the two first-floor plan options for the Gladstone.
Our two McKeesport houses are using the A version, but reversed.
Notice, also, on the newer, B, floor plan, that the first-floor porch has just the entry door,
and then a triple set of windows in the front. ONLY the Gladstone B floorplan model has this.
It has no dormer, either, but possibly some folks might have added that?
|
 |
This is the second-floor room layout for the later-years, only Gladstone, model B.
(So, no house with this floor plan, would be called a Langston.)
(click to enlarge)
|
 |
So, here we have these THREE variations of the side windows (if your front- porch entry is on the left... but, our McKeesport houses are reversed from this, so these windows are on the right side of the McKeesport houses... they both have the post-1919 A-plan windows).
As further support of this, Lara, of Sears Homes of Chicagoland, has a 1917 testimonial Langston in her files, that shows the window arrangement as seen in the middle here, with that little box-y window up on the second floor. |
Back Windows
One final difference: If you compare the different 2nd-floor floor plans, you'll see that, in the BACK of the house,
upstairs, there is only one window on this later-years
Gladstone, model
B. So, if you see two windows upstairs in the back, then it is a
Gladstone model
A, or a
Langston. The double windows on the first floor in the back, go to the kitchen, and indicate that this is a post-1919
Langston (the earliest
Langston had only one window here)
.
Here is a
Gladstone-B, from the back...only one window upstairs:
 |
| Gladstone-B in Pittsburgh, Pennsylvania (you can read about it here) |
 |
609 Park Street: 2nd-floor upstairs has two windows,
so further indication that it is not a later-years Gladstone model B.
|
 |
1806 Duquesne: 2nd-floor upstairs has two windows,
just as would be characteristic of any Langston,
any early-years Gladstone, or any later-years model A Gladstone.
|
The 1938 Gladstone
Beginning with the 1938 catalog, the Gladstone has another makeover. The look is changed to more of a Colonial style, with the elimination of the full-front entry porch, in favor of a small porch just at the area of the front door. The first-floor front windows are reduced to one single window, and the upper windows on the front are now singles, too. The living room on each of the two floor plans gets a change to two or three side windows (depending on whether you opted for plan A or B), where the earlier Gladstone offered only one.
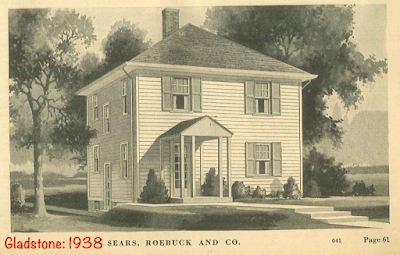 |
| The Colonial-look Gladstone of 1938 (source). |
Frankly, if you're looking for Sears homes, it's unlikely that you would even realize that this house was a Sears house, let alone a
Gladstone, if you saw it. But, if you run across a house that looks like this, and you have reason to suspect that it's a Sears house, but you don't recognize it at first glance... well, here you are! It's the end-of-the-line Sears
Gladstone.
Back To Charles Hallett's Testimonial House
As I mentioned earlier, highly-respected researcher
Rebecca Hunter, wrote a book compiling and organizing lists of Sears homes that were mentioned in testimonials in Sears Modern Homes catalogs. I believe it is likely that Charles Hallett's house was the McKeesport
Langston that Rebecca Hunter's book refers to having been mentioned in the catalog testimonials.
 |
Our last shot of 1806 Duquesne (all house photos in this blog post, were retrieved using Google Maps).
Interestingly, part of the confusion in finding this house, came from Ancestry.com's mis-labeling of the address of Charles Hallett as being 1906 Doguesne, in the summary info for his census listing. The actual census sheet shows the correct number and street name spelling. |
Who was Charles Hallett of 1806 Duquesne Avenue?
Census information shows that he owned and lived in this house in both 1930 and 1940, and that, in 1930, he was a dispatcher for a railway company. He was born and raised in Pennsylvania. He and his wife Joyce (who was born in England), had a daughter they named Louise.
 |
| Sometimes you have to keep your thinking cap on, and also be sure to look at the actual image of the census page (which showed the number and street name correctly, in 1930 -- whoever summarized it mis-noted it for 1930. |
 |
| 1930 Census listings for the Hallett family -- click to enlarge. |
By 1940, however, little Louise was all grown up, and a married woman, living with her retired parents in their home on Duquesne Avenue, along with her husband, Ernest Dougherty, and their own little girl, Betty Lou.
 |
| 1940 Census -- note everyone's ages in the last column we see here, on the right, and the house number, in the first column on the left (1806). |
Son-in-law Ernest worked as a Craneman for National Tube Company, which was part of U.S. Steel. In my research about the town of McKeesport, I learned that National Tube opened for business here in McKeesport in 1872, and quickly became not only the main employer in town, but also the fastest-growing municipality in the nation, drawing immigrant workers from around the globe:
This must have been a real boon for the town of McKeesport, and all seems to have gone well throughout the first part of the 1900s, as the town reached its peak in population in 1940. As you Google drive around the streets of the city, you see a very densely-placed collection of big, city-style homes, close together, and all looking to have been built in those early decades of the 1900s. One (formerly) beautiful building after another.
 |
| Here's a bit of early history from that Wikipedia article, explaining how the town got its name. |
However... National Tube closed its doors in the early 1980s. And, I'll tell you... it looks like that was the death knoll for this once-lovely, thriving, bustling town. I was shocked at the number of completely ramshackle, run-down, falling-down homes that line the streets of McKeesport now, one after another after another -- homes that are literally crumbling away, and clearly no longer cared for. The median income for a household here is now at just under $24,000. I don't know how the town survives.
Another McKeesport Langston
But, some folks are putting forth a valiant effort to keep their homes in live-able condition. Our next
Langston is in pretty nice shape on the outside, sitting with its nicely-trimmed boxwood hedge lining the perimeters of the front yard.
 |
609 Park Street, McKeesport, PA • Langston/Gladstone, supposedly built in 1930--- most likely before 1925, in actuality.
|
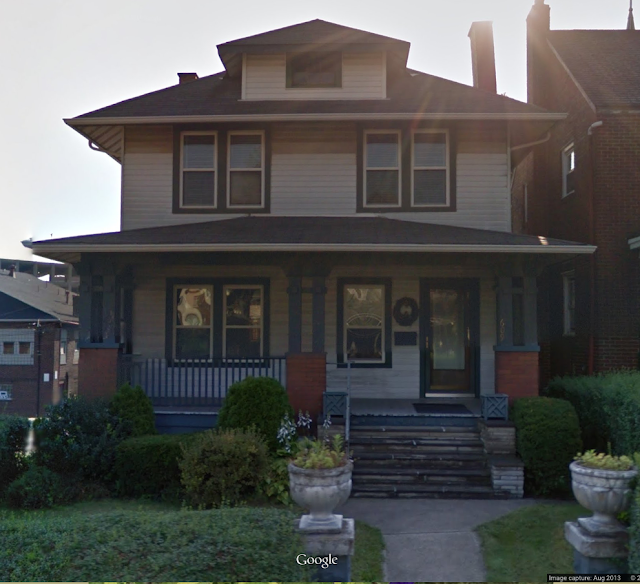 |
| You can see that this house has the columns style shown in the catalog on the Langston model. |
For this house, we have some discrepancy, I believe, in the build year. The Allegheny County tax records show it to have a 1930 build year. However, that doesn't work, given the look of the front porch columns here. Now... it is possible, maybe, that folks could still opt for the Langston-style porch columns, even in later years. But, thanks to our Pittsburgh-area researcher, we now know that the build dates given on the Allegheny County tax assessor website, are routinely incorrect, at least for homes in this era. Our researcher has found that most houses are listed with either a "0" or a "5" at the end of the number, even when we know, from other reliable sources (like newspapers or mortgage records), that the build year is different. Records may have been lost, and perhaps the assessor's office was forced to make a routine of guestimating the years as best they could. As researchers, we certainly wish, if that were the case, that a word like, "circa" be added to the build year. In any case, for this house, I think it is most likely to have been built before 1925.
|
 |
Though I don't know who built the house at 609 Park Street, Allegheny County tax records show the build year to be 1930, though I think that it was most likely built before 1925.
Source: click here |
 |
| Side view shows the same window placement as the home on Duquesne, here on the side of the house opposite from where the door is. This is the later Langston floor plan, the A-plan floor plan of the Gladstone. |
Try as I might, I could not find information on who bought the kit for this Langston on Park Street. My census data showed only that a renter lived here in 1940, paying $45/month (and the same family was renting here in 1935) -- and, in fact, that is what I found for many of the homes in the city of McKeesport in the 1920, 1930, and 1940 census listings. In this home, in 1935 and 1940, lived the young Bohn family. 32-year-old Sidney Bohn rented the home for himself, his 28-year-old wife Dorothy, their little 2-year-old daughter, Patricia, and Dorothy's father, Charles Ambrose. However... though Sidney is listed as head of household, in 1940 it also showed that he hadn't worked for 48 of the previous 52 weeks of the year, and when he did work, it was as a clerk in a liquor store. It was father-in-law Charles Ambrose, who worked for the railroad, who worked 46 out of 52 weeks in that same year. Clearly he was footing the bill for the family.
Inside the Gladstone or Langston, both the Hallett and Bohn families can be pictured as possibly enjoying rooms that looked something like these, shown in my 1925 catalog (click to enlarge):
 |
Because of the placement of the stairs coming off of the back living room wall
where they do, and the presence of a closet next to the stairs,
this must be showing the floorplan we can call Gladstone-A, or the later floorplan for the Langston. |

Three final notes on the Langston/Gladstone model:
1) The very earliest "name" for the Langston, is the 181A. But, don't confuse that with the 181, which is the early moniker of the Whitehall. And, no wonder! The No. 181 and the No. 181-A shared an almost exactly the same floorplan, except for the location of the furnace vent chimney, closesness of the two living room windows to each other, and the addition of two bedroom closets upstairs. The Whitehall (No. 181) had bay windows added in the dining room and upper right-side bedroom, and a pedimented protrusion on the right side upstairs, in later years (the earliest No. 181 did not have this).
 |
This is from the 1916 Sears catalog (thanks, Cindy C. ;).
Source: one of our favorite, and most appreciated, resources, Daily Bungalow on flickr ! |
 |
| Floorplan comparison of No. 181A / early Langston VS No. 181 / Whitehall |
2) Don't confuse the
Langston /
Gladstone with the Sears
Fullerton. The
Fullerton (1925-1933) is also a four-square with the double windows at the top front, and a dormer that looks like the
Langston/Gladstone, and the
Fullerton front first floor entry and windows look like the
Gladstone model
A, but the Fullerton has
different columns/posts on the front porch,
AND is 26 feet deep (the
Langston/Gladstone is 24 X 24).
 |
| Sears Fullerton, from my 1928 catalog. |
3) Clone: C L Bowes, in the 1926 catalog, features an almost-exact clone to the Langston/Gladstone.
We can't know what the size of the windows is on the entry side, but the placement seems to mimic that of the Langston or Gladstone - B. Floor plan is the same, too--except for windows across the back, first floor (single window in the kitchen, instead of a double there, of the 2nd generation Langston plan/first Gladstone plan). The columns on the porch posts are also almost exactly like the Sears style, except missing the little extra square ornamentation.
 |
| Just about the only difference between the two companies' design.... as seen from the front and sides, but the back has a difference: single window in the kitchen, whereas the 2nd-generation Langston has a double window there. |
It looks, from the floorplan of the CL Bowes model, like they use the small window in that key upstairs left-side front bedroom, and place it, like Sears' early Langston, close to the front of the house. We know that this is the 1926 design for CL Bowes, so if your house has a 1926-or-later date, and has that small window (and doesn't have the notched Sears columns), then it is probably the CL Bowes model.
Another McKeesport Sears House
The Cornell
The third Sears home that I spotted in McKeesport, is, I believe, the Cornell model.
 |
| 1824 Freemont Street, McKeesport, PA • Build year 1925 |
 |
| Allegheny County Tax Assessor (click HERE) shows 1925 as the build year. |
Sadly, this is one of the homes that is in pretty rough shape, with its dirty siding, and areas where they have closed over windows with the new siding.
 |
| Looks like a window or two were lost in the re-siding. |
There were two floorplans available for the Cornell, as well. The left side of the house shows three windows across the top floor, which means that the floorplan must be 3226A:
And... as I know that my architect sister, Betsy, will be reading this, I had better include the 3226B floorplan, too, because I know she'll be looking for it!
 |
| Click to enlarge, of course. |
Additionally, the Cornell is recognizable by its two sets of double windows on the left side, first floor, as shown here in an image from the 1935 Sears catalog, provided by our friends at Antique Home:
Note: There was a very similar model offered in 1931, called the Davenport. It had shutters on the outside, and, in the inside, the opening between the Dining Room and the Living Room, was arched, instead of the "cased opening" shown on the Cornell floorplan. (source: pages 292 and 295 of HBM)
To further confuse matters, Sears also offered a model called the Haven, that, on first glance looks very much like the Cornell. The Haven, however, is a little smaller than the Cornell, it has the trademark Sears porch columns mentioned earlier, with the flare-out at the top (though we've seen authenticated Havens that opted for a different porch column look), and, it has two single windows on the left side, where the Cornell has those two sets of double windows. Here it is in the 1923 catalog:
 |
I've indicated, in red, the porch columns and the side windows,
both of which differentiate this model from the Cornell.
(source) |
Authenticated, or Not?
It is always important to tell whether or not the home you feel that you have identified as a kit home, and are showing your readers, is authenticated, or if it is an all-out guess, or a more-educated guess.
1806 Duquesne: Authenticated • This home matches the buyer name, and the model, from a Sears testimonial flyer, and the address has been verified as matching with that name in both the 1930 and 1940 census. Everything about the exterior look and size of the house fits the model it is identified as being.
609 Park Street: Not authenticated, but highly probable • From Rebecca Hunter's book, we know that there is a Langston testimonial house in McKeesport, PA, and it may be in addition to the one I found on the testimonial flyer. This home's footprint, typical Sears porch columns, and window placement make it a strong possibility for being a Langston.
1824 Freemont Street: Not authenticated, but educated guess • This home meets the characteristic look of the front of a Sears Cornell, with front porch column style, quantity, and placement, matching what is distinctive to this model, as well as front windows, front porch, roof style, overall size, and chimney placement matching this model. The footprint shown on the assessor's website, matches that of the catalog picture, and most window discrepancies on the sides can be explained away as related to re-modeling or siding. This is a step above a "windshield survey", as the official tax assessor footprint has been used to help verify the model. Additionally, in this case, we know that there is one more unidentified model mentioned as a testimonial in this town, and so this could possibly be that house.
 |
| Comparison of the county tax assessor's footprint image against the catalog footprint, shows this to be a good match. |
Other Homes In McKeesport
Although the majority of the homes in McKeesport are in very rough condition, there were a few homes that I really found charming. They are not Sears homes, but they're pretty cool!
 |
•1608 Jenny Lind •
This 3500 square foot home has been renovated by a McKeesport community association, to be used as a three-family residence. |
 |
| Many of the large Radford plan-book homes have big, impressive dormer-style second floors set into the upper roofline like this home has, however I have not found it in a Radford plan book. |
 |
| Tax assessor lists this as 1900 build year, but I have been told that "1900" is often used for historic homes whose build year is not known. It does match the style of many large homes of the very early years of the 1900s, however. |
 |
| Spacious front porch. |
 |
| This home is listed, with additional photos, on TRULIA. |
 |
| Charming little white bungalow at 2614 Jenny Lind • 1917 |
 |
| This poor home really needs a coat of paint, but I love its graceful curved lines, matched with deep eaves, and rafter-end brackets. I love that gently-curved set of three windows in the front. |
 |
| This home was listed on the 1940 census as being valued at $10,000. |
 |
| Up high on a hill, on Park Street. |
 |
| No idea what year this is, but what a home it was. |
 |
| This home even has a porte-cochère on the left side. |
 |
| And two houses away, we have this. |
Missing Hazelton and Whitehall
Remember, Rebecca Hunter's book tells us that McKeesport had a testimonial for a Hazelton, and for a Whitehall, as well. If you happen to find yourself Google-tooling around McKeesport, and you spot them, please let me know!
I learned SO MUCH from doing the research for this blog post. I now feel like I can tackle the Sears four-squares, because I know these nuances I didn't know before. If I help anyone else, that's just a cherry on top!
•••••••••••••••••••••••••••••••••••••••••••••••••••••••••••••••••••••••••••••••••




