 |
28 Waverly Street, Pittsfield, MA • Home of Helen Hall-Mayberry and Dr. Frank Mayberry in 1915
(*Note that the build date may be off by a year or two, as I'm not certain that the model was yet offered in 1915.) |
This beautiful 1915* home is a Gordon-Van Tine #535 (referred to by some in the catalog-homes community as
The Roberts -- though it was never actually marketed with that name).
Gordon-Van Tine (GVT) is another kit-home company from the 19-teens, twenties, and thirties. Like Sears, Wardway, and Aladdin, they sold pre-cut kits, complete with stamped lumber to allow your construction crew to follow the directions and put your house together. You can read more about the interesting history of this company, and see several examples of GVT homes, on Dale Wolicki's website:
GordonVanTine.com.
 |
| The Mayberry home testimonial letter, as it appeared in the 1929 Gordon-Van Tine catalog. It appeared in the 1926 catalog as well, and others, too, I believe. |
Like Sears, GVT included what we call, "testimonials", from satisfied customers. They usually didn't give the whole address, and often not a full name, and sometimes not even the town -- just the state. But, in this issue of the catalog, Mrs. Hall-Mayberry's full address was included, making it easy as pie to find, using Google Maps. I'm quite sure that I am not the first interested researcher to look up this address, but I did, and here it is. It's a beautifully kept-up home, in a lovely area of New England, not far from the town where I was born.
 |
| Lovely side view. This home, and all of the others on this street, look so well taken care of. What a treat. |
I find it intriguing that it is Helen whose name appears on the testimonial letter, and not her husband, Frank. I like, too, that she includes what must be her maiden name, Hall, hyphenated on to her married name. She and Frank, a doctor, were both born in the 1860s, in Maine, and married in 1886. Before building their home in Pittsfield, Massachusetts, they lived in Medford, Massachusetts (a suburb of Boston), and in Boston, itself. But, by the time of the 1920 census, they were already listed at 28 Waverly Street, Pittsfield, so they must have had their home built some time just before that. Tax records for the town of Pittsfield, put the year of build as 1915. I believe that GVT first introduced its plan-cut (pre-cut, ready-cut) models in 1916, so this would have been a case of the Mayberrys buying the plans (blueprints) and a package of all of the lumber and building supplies, but not pre-cut and stamped/labeled for ease of construction.
 |
| There they are, Dr. and Mrs. Frank E. and Helen H. Mayberry, at 28 Waverly Street. |
As with so many New England towns, the first inhabitants of the area we now call Pittsfield, were Native Americans, of the Mahican nation (an Algonquian people). In 1738, three white men of European descent, from Boston, Albany (NY), and Northampton (in the Western part of Massachusetts, near to Pittsfield) partnered together with the intent to sell plots of land in the area, to interested settlers. However, things were very unsettled with the Native Americans, and those white folks fled, leaving the area uninhabited by white men for a few decades. By 1761, however, the town of Pittsfield was incorporated, and over the years, it expanded from an area of agriculture, to include mills for lumber, grist, and paper... and, eventually, wool. It became a major center for wool production, after the introduction of Merino Sheep from Spain, in 1807. (I learned about all of this in an interesting article on Wikipedia,
here.)
 |
| The left side view, showing an additional sun porch on the first level. |
It's amazing to think that the development of Pittsfield was only a few decades before the Mayberrys married in 1886, and eventually chose it as their town in which to settle down. By the 1930 and 1940 census, interestingly, however, the Mayberrys no longer lived in their beautiful GVT #535.
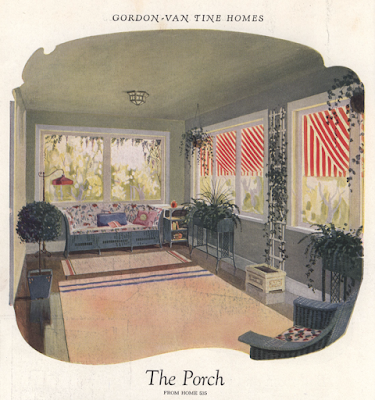 |
| From my 1929 catalog, I believe. |
I can't say that I'm an expert on this model, but it's one that most all of us in the kit-home researching community have noticed, and appreciated. Once you see it, you're intrigued by its size and lovely proportions. It's one of the general favorites, I'd say. You can find it listed and referred to, with only some changes to the design, as No. 535, No. 535B, No. 560, and
The Glencoe (some researchers refer to it as
The Roberts, which only adds to confusion, because it is never listed in a catalog under that name, as far as I have found -- please correct me if I am mistaken)
. I believe that
The Glencoe does not include the two floors of sun porch and sleeping porch, on the side.
 |
| Here it is, listed in one of my 1920s catalogs, as the No. 535 and No. 535B. You can see the two floors of porches on the left. |
I do know that, in the catalogs of the 1920s, it is offered as the No. 535, and later has a No. 535B version, which seems to add more built-in closets, and several other room-size changes. One very obvious change, the moment you walk in the front door, is the change from an open-feel, turned staircase (in the earlier, 535, floor plan), to a straight staircase in the 535B. Here are some of the changes the catalog explains:
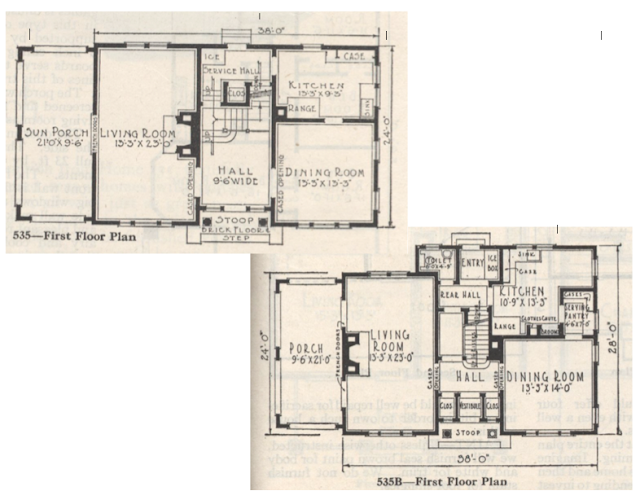 |
First Floor of the two models, 535 (top left), and 535B (bottom right).
(Click to enlarge) |
 |
| More from the 1927 catalog. |
 |
Ooh, love that quirky wallpaper!
This would have to be the 535-B floor plan, because the earlier No. 535 floor-plan's staircase was much more open, and had turns in it, as seen in the image below. |
Below, you see the staircase of the earlier floor plan, the No. 535. This staircase is turned, has a graceful curved entry, and has a landing. It leads to an open landing on the second floor, and gives, overall, a much more open feeling to the entry and staircase area.
 |
This is from the Zillow listing of a suspected Gordon-Van Tine No. 535 home that I found in Webster Groves, Missouri.
You can read about it in my blog post, here, where you can also find a link to the Zillow listing. |
 |
| All about the upstairs change, which you can see in the images of the two 2nd-level floor plans, below. |
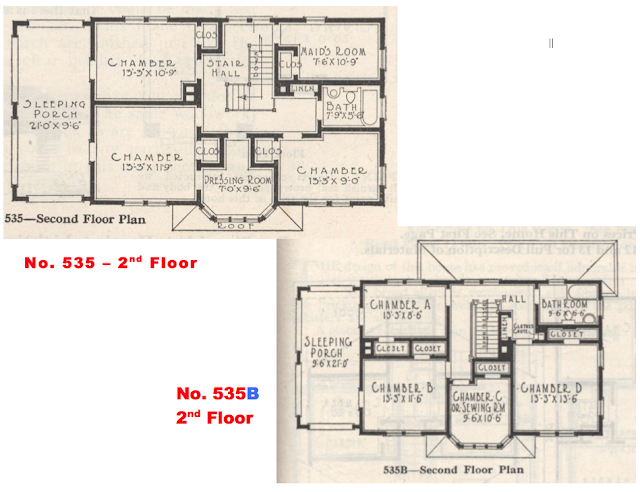 |
From my 1927 GVT catalog.
(Click to enlarge.) |
There were two 1916 Gordon-Van Tine catalogs, one with "ready-cut" homes, and one with "Standard" homes, which were not ready-cut. The No. 560 version of this model, is featured on the cover of the "Ready-cut" issue (many people have seen and discussed this rather well-known cover).
 |
| Cover of my 1916 "ready-cut" catalog for GVT. You'll notice that the No. 560 pictured here, does not have an upper sleeping porch on the left side of the house. (click to enlarge) |
The president of the company, in fact, Mr. Roberts, lived in a No. 560, as is explained right in the first pages of the 1916 ready-cut catalog. Some interior photos are included, as well... perhaps of his home?
(To read more about Mr. Edward C. Roberts, and whether or not he ever actually really lived in this home, read my blog post here.)
 |
| Living room and dining room images for the No. 560, as it is referred to in this 1916 catalog. |
 |
| And, here you see the model without any porches on the left, now known as The Glencoe (I don't remember off-hand when the name changed from a number to a word. This is from the 1929 catalog.) |
The 1929 catalog shows a floor plan for
The Glencoe that is not quite exactly the same as the #535B. I don't know when, if ever, it was actually called
The Roberts in a catalog (
EDIT: No, it was never called that in any catalog. That's just a short-hand nickname given to the set of models with this look, by some researchers. If you see a house referred to with that name, it's one of these models.)
 |
| First floor layouts. Top right: the 1929 Glencoe floor plan. You can see that it uses the center hall and stairway layout of the No. 535, rather than the 535B-- Ice room, instead of first floor powder room! (Click to enlarge.) |
 |
| 2nd Floor layout. Top right: 1929 Glencoe. Because of that two-section, turned staircase, the floor plan had to follow the No. 535, and not the B floor plan, in that center area. Still, you'll note several changes to closet placement (more like the B plan), and no more Maid's Room -- but a nice closet in the bathroom. (Click to enlarge.) |
The No. 536
I have taken a closer look at the floor plan for the single-story side sunporch model, the No. 536 (originally the No. 560), and it has yet another variation in the floor plan:
Lovely Interiors
At 30 Mountainview Avenue, Orangeburg, NY, sits what we believe to be a Gordon-Van Tine No. 536 (that means it's the one with a first-floor porch on the side). In 2013, it was listed for sale. Here are some of the photos of the interior and exterior, as shown on
the Zillow listing for this home, to give you a nice idea of what a well-kept version of this model can look like, even today
(click on any image to enlarge):
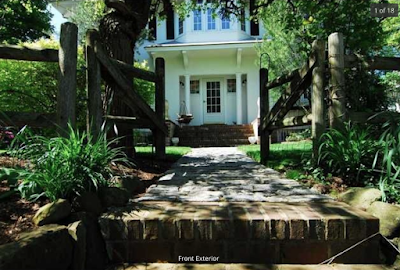 |
| It's rare to see a photo that focuses right on the doorway of this unique model. |
As always, if you have interesting information about this model, or if there is something I need to be corrected about, feel free to leave me a comment below. To read more about when this model went by each of these different names, go
here, to another blogpost of mine.)
 |
| The heading of the front cover of the 1916 catalog. |






















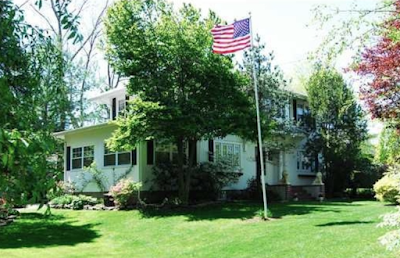









Never seen one of those IRL, and it's an easy one to notice! Mrs. Mayberry's testimonial says: "...our interest [in the house] is always increasing." That's an interesting turn of phrase. :)
ReplyDeleteWow it is a fantastic well- organised house. Is is a detached house for one family or two.
ReplyDeleteGosia, it is a house for one family... can you believe it!? It's big!
DeleteWow it is so grand...
Delete