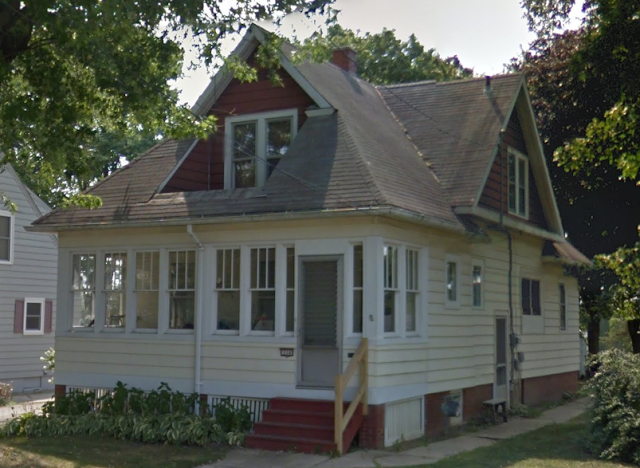 |
| 114 Fremont Street, Watertown, Wisconsin |
I don't even remember why I was Googling around in Watertown, Wisconsin.
But, I ended up running across this house, which I believe is a Gordon-Van Tine home. Depending on the year, it could be the No. 158, No. 1558, or No. 712. Unfortunately, tax records for this town do not give the build year.
 |
Obviously, this not-ready-cut home, has its back and front porches enclosed (a good option for chilly Wisconsin), and another set of windows added on the side.
Also, the two windows in the left gable, are closer together than the catalog shows them, but, this could certainly be done if you were cutting on your own... and, would probably be easier than spacing them a foot apart from each other. |
 |
| From my 1921 Gordon-Van Tine catalog. The only option for this model, was "not ready cut". |
My searching of the city directory and the census, however, gives me enough information to guess the build year to be about 1920, or just before. First, I searched the Watertown, Wisconsin City Directory for this address: 114 Fremont Street. It came up with Joseph McFarland, Sr., and his family, at that address in 1915 and 1917. Then, I tried the U.S. Census for 1920, and found that Joseph McFarland's address had changed to 118 Fremont Street, and that John Foley was now at 114 Fremont Street. So, I went back to the city directories for 1915 and 1917, and looked for John Foley... he was not yet at Fremont Street. This tells me that the addresses for the street must have been changed around 1920, when this house was built, so I'm summising that it was John Foley who had this GVT No. 712 built.
 |
| Right Side. |
 |
| From my 1916 catalog, I believe. |
 |
close-up of that inset gabled dormer (I guess that's what you'd call it?)
Nice little cornice returns, as expected, but no little porch rails up there. |
 |
| This is from my 1916 standard-build catalog, I believe (where this is listed as model No. 158.) |
Of course, if you couldn't buy your home pre-cut/ready-cut, then you can't call this a kit. But, though most lumber pieces were just sent to the buyer at standard lengths, a few items were cut to fit, and sent that way to the homebuyer: window and door frames, kitchen cases, linen cases, and stairways. And, the catalog tells you that directly.
 |
| Some things, such as stairways, were sent cut-to-fit even if the majority of the house lumber was not. |
 |
| From my 1916 Standard (not plan-cut, not ready-cut) catalog (notice: it's marketed as No. 158, not No. 712) |
 |
Floor Plans.
As you can see, the living room actually juts out in the center, with the porch wrapping around it.
I can't quite see if it's like that, inside the enclosed porch of 114 Fremont. |
And, here's a list of "What You Get":
And, your special features are:
 |
| Sears had a very similar door hardware set, called Chicago. |
That's about it! I can't be certain that this is Gordon-Van Tine home, and even a look inside wouldn't help, because there would be no marked lumber since this home's lumber would not have been pre-cut. But, I'd say it looks pretty good.













This house is so fascinatin like the previous ones. Architecture is completely different from Europe..
ReplyDeleteYes, we do have very different styles from Europe, and, in fact, all over the country, depending on the area, we have very different styles. You should see the homes in New Mexico (Santa Fe and Albuqueruqe) -- very, very different from elsewhere in the country.
DeleteMy friend lives at 1403 River Rd. it's not a Sears but her next door neighbor's is and had papers on it. I wonder if 1403 is a GVT.
ReplyDeleteDenise, 1403 River Road in the town this house was in (Watertown, WI)?
DeleteMy mom grew up in this house. It was in our family from 1936 until 2004. It holds many, many memories. No back porch on it but I spent many hours on the front porch with my grandparents
ReplyDeleteOh, wow, thanks so much for contacting me, RJ Jaenke! If you have any photos you'd like to share, I'd love to see them. You can email me at SearsHouseSeeker (gmail).
Delete