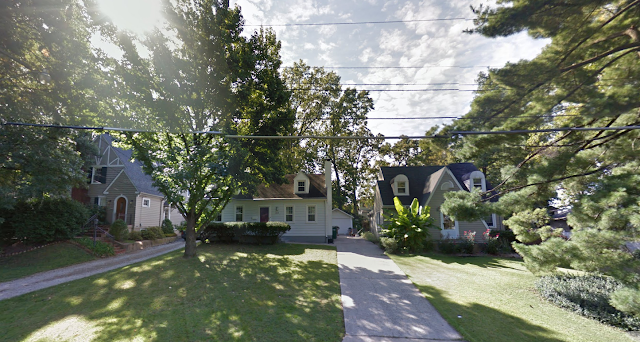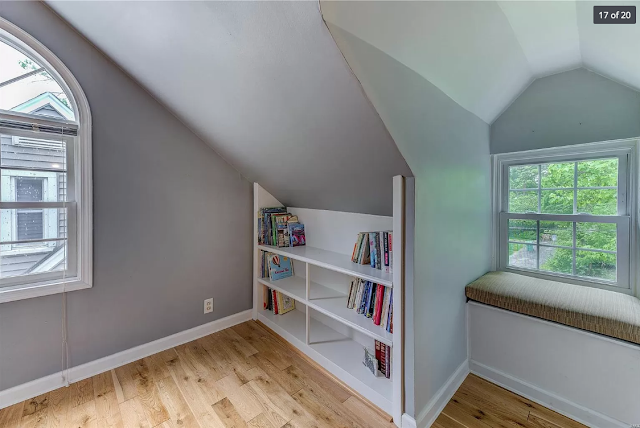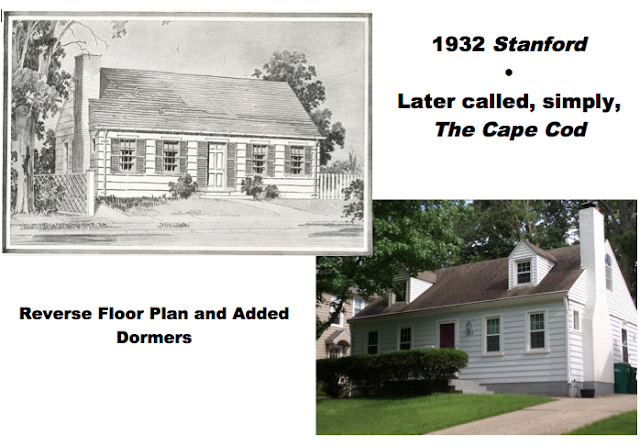 |
| Authenticated Sears Stanford • 1932 • 654 Oakland Avenue, Webster Groves , Missouri |
This is the second of three homes in this pretty neighborhood, that I found 1932 mortgage deeds for, signed by Sears trustee E. Harrison Powell. The first, was a 1932 Sears Clifton (read about it
here), next door, and the third is a 1932 Randolph, on another street.
 |
| A pretty sight on Oakland Avenue: two Sears houses, side by side. |
I actually found these houses first, just by driving by. Because the house on the left is a little Cape Cod, and there are just so many companies that made Cape Cods, and they all look so similar, I wouldn't have realized that it was a Sears model. It was the big cat slide front entry gable on the house on the right (the
Clifton), that caught my attention. I took note of the addresses, and went home and quickly opened up Google maps, my copy of
Houses By Mail, the St. Louis County Department of Revenue real estate website, and my stash of Sears catalogs. In no time, I had found that I had come across a Sears
Stanford, a model that I had never read about before.
 |
The Sears Stanford, from my 1932 catalog.
After first reading about the Sears Milford, another cape cod model, on a Sears Homes of Chicagoland blog post, I started to notice that most Sears cape cod models have little or no space above the door frame.
The casing usually just about meets the roof line. |
The Stanford came in two floor plans: a smaller four-room version (3354-A), and a larger, five-room version, with an added dining room (3354-B), and a bit more square footage. 654 Oakland Avenue is model B. The inside layout of the rooms is very different between the two models, with both bedrooms in the back of the house, in model A, and the kitchen in front, next to the living room, whereas model B has both bedrooms on one side of the house (front to back), with the kitchen moved to the back corner of the house, with a dining room next to it. Both models have the living room in the same spot, in the front of the house.
 |
| From the 1932 catalog. |
 |
654 Oakland Avenue is model B, with a reversed floor plan,
and the addition of a finished set of rooms upstairs, where the dormers were added. |
If you look closely, you can see that floor plan
B also has an exterior door on the side of the house that would have the chimney on it, just between the living room and the kitchen. As is common in these 1930s homes, that exterior door opens into the kitchen, and leads you right to the little landing that heads you to the stairs that take you down to the basement. Our house at 654 Oakland has that exterior door on the chimney side, too -- further evidence that it is floor plan
B. If it were floor plan A, that exterior door would be on the other side of the house from where you find the chimney.
 |
Footprint sketch from St. Louis County Department of Revenue Real Estate site
|
Here is the side view of the house, showing the extension on the side of the house:
 |
| Side view showing the back extension of plan B of the Sears Stanford model |
EDIT 2020: Here, in this image from a 2020 real estate listing, you can see the back of the house, which shows the extension for that back bedroom:
 |
| Back view of 654 Oakland Ave, Webster Groves, Missouri • Plan B of the Sears Stanford model |
Upstairs Option
Though the option of finishing off the half-story under the eaves, is not actually shown in the catalog listing for the Stanford, the 1940 Colebrook model (a similar cape cod) shows what that might look like, with the added dormers, and the stairway opening. If you compare this to what the actual finished upstairs looks like at 654 Oakland Avenue, you can see that it must look much like this.
 |
| From my 1940 catalog. |
 |
Upstairs option, complete with kitty!
(Source) |
The Cape Cod Model
Here is how it is shown in the 1940 catalog, listed as the
Cape Cod. The 3-D floor plan images help you visualize the layout better, I think.
Houses By Mail says that the
Cape Cod model is the exact same thing as the
Stanford --and, it is... in 1938. But, in 1940, it is not exactly the same floor plan for one of the layout options. The
B floor plan is the same, but the smaller 4-room plan is a good bit different, with the bedrooms no longer side by side in the back of the house, but rather moved to the side of the house, front to back (as they are in the B floor plan). That moves the kitchen from the front right of the house, back to the back left corner, more like it is in floor plan B. The whole layout is more like floor plan B, really. In fact, it's not even exactly the same size as the
Stanford's Plan A (No. 3354-A), as this floor plan is 1 foot wider and 6 inches deeper, at 31 X 22.6. So, this smaller version is not called "Plan A", it is "Plan X" (No. 13354X).
Realtor Photos
The
Stanford at 654 Oakland Avenue was recently for sale, and I was able to get a few interior shots, thanks to
this listing on Zillow (EDIT: In 2020, the house was up for sale again, and that Zillow link takes you to the new photos). Knowing the floor plan, you can see how the rooms fit into the layout shown in the catalog, though, since it's the reverse floor plan, everything needs to be flipped, like the page of a book.
(Click any image to enlarge.)
 |
| You can see the little side door that leads to the exterior. |
EDIT: Here are a few views of the kitchen, now, as it looks in June of 2020:
 |
| View from the dining room, looking into the kitchen (a new slider in the DR). |
EDIT 2020: You can just barely make it out, but that is Sears
La Tosca door handle hardware on the door to the upstairs.
 |
| Two windows indicate that this must be the front bedroom. |
 |
| Here's that same bedroom, in the 2020 real estate listing. Nice Sears door, and beautiful craftsman style window trim. |
 |
| Here's the bedroom in the back of the house, in the 2020 real estate listing. |
 |
Looking from the front door entry area,
to the two little windows that flank the fireplace. |
 |
| These two living room photos from the 2020 real estate listing show you what good staging, and good quality photos, bring to a real estate listing. |
 |
| Everything fits for the bathroom, according to the flip of the catalog layout. |
 |
| 2020 real estate photo of the main-floor bathroom |
 |
| The stairs taking you up to the extra room: the finished space in the half-story. |
 |
And here's the extra finished space upstairs.
According to the realtor photos, there is a little bathroom up here, too. |
And, here, again, in the 2020 real estate photos, you can see what the whole space looks like up here, and how much better the quality photos display the size of this space:




 |
| You can see the extra extension for the back bedroom of plan B. |
 |
| Sears Stanford model, for sale in 2020, 645 Oakland Avenue, Webster Groves, Missouri |
Who Lived Here?
As I was doing mortgage deed research, I came across three 1932 mortgages in Glendale park, which I discovered was the name of this neighborhood. One mortgage was for block 5, lot part 2, east part, and the mortgage had been taken out by Liberty LaMoyne, a maintenance man (according to the 1940 census) and his wife, Myrtle. I recognized that this was the lot next to the mortgage for Howard Hankins (owner of the
Clifton), and that the third Sears mortgage was for a plot just behind these two-- which I came to realize was for the
Randolph I haven't yet blogged about. Knowing that I had three plots right by each other, in Glendale Park, where I had spotted Sears houses, I suspected these mortgages were for those three houses. A bit of research on Ancestry.com, proved to match up those names to the addresses that corresponded to these legal descriptions, and I was set! Three authenticated Sears houses in Glendale Park subdivision of Webster Groves, Missouri.
 |
| The LaMoyne family on the 1940 census. This also shows that the family lived in "same house" in 1935. |
 |
Funny how the transcriptions of handwriting from census data sometimes come up with odd words...
Liberty LaMoyne's occupation as "maintenance man" turns into "maintener man"
(and his last name is mis-spelled as LaMayne). |
It's nice to know that Liberty LaMoyne, a maintenance man with only three years of high school, was able to provide his wife, and little son, Arlene (yup! That name is listed as for a son!), with a neat, solid, well-built house in this lovely, tree-lined neighborhood of Webster Groves. This is probably the most modest home in the neighborhood, but it's well kept-up, and desirable for a small family. It's not too far from some railroad tracks, and now, it's got a bit of highway noise not far away, but it's still a very nice neighborhood, where homes go for a good bit more than a maintenance man might be able to afford in 2015. Arlene would have gotten a good education in the Webster Groves school district, too. I have no idea how long the LaMoyne family lived in their little
Stanford on Oakland Avenue, but I'm sure glad I found out that they did.
Other Authenticated Kit Houses in Webster
Groves, Missouri
• A wonderful Gordon-Van
Tine Company's Model
No. 535, on Oakwood Avenue
For other authenticated Sears
homes in the surrounding towns of Kirkwood, Glendale, and other areas of St.
Louis City and County, please use the SEARCH function on the right-hand side of
my blog.
•••••••••••••••••••••••••••••••••••••••••••••••••••••••••
For more information on who we are, and what we do, visit our website:
SearsHouses.com





































The Stanford/Cape Cod is a big find! Congrats!
ReplyDeleteI bet that arched window on the side of the Cape Cod is original (the window itself is not original but the arched shape opening was). The arched side window was one of those components/upgrades that Sears used for models in the 1930's but never featured in the catalogs.
http://2.bp.blogspot.com/-KGDLAv_XSfk/VEfRqIK6bZI/AAAAAAAADpE/UFFBFktTleM/s1600/IMG_5416.JPG
Lara's image of arched side window upstairs
DeleteThanks, Lara!