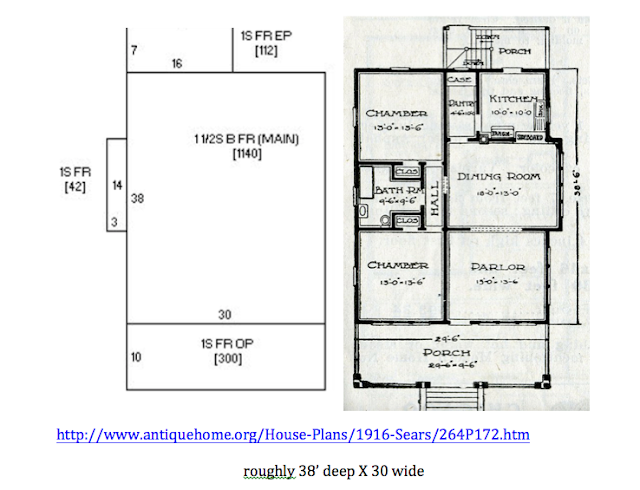 |
| 1920 Sears Hazelton • 505 N. 12th Street, Guthrie Center, Iowa |
 |
| Sears Hazelton, from my 1916 catalog. |
 |
| Obviously, reverse floor plan. |
It's always important to try to consult tax records to get an image of the footprint of the house, and then to compare that with the catalog image. Voilà! We have a nice match.
Lookalike Models to the Sears Hazelton
As there are known "lookalikes" to the Hazelton, made by other companies, I spent some time digging around in catalogs on Archive.org, to compare this one to the lookalike model from several other companies: Radford, Gordon-VanTine, Chicago Millwork, Wardway.
Sears is the only one to have the little window on the side of the bump-out.
• Radford (No. 10873) is several feet bigger than any others, at 32' wide X 42' deep (only one bump out)
• Keith's Magazine-- 27.6' wide by 48.6" deep, and has additional bump-out (on opposite side)
• The Chicago Millwork version is exactly the same size as the Sears, with windows all in the same spot EXCEPT: no little side window on the bump-out.
• The GVT and Wardway (they shared the design) are a different size (28 X 36), whereas Sears is almost 30 X 39 (like this house).
• GVT/Wardway also have the difference of the first (bedroom) window on the non-bump-out side, being not centered in the room (as it is on the Hazelton)--it's just a little further back on the GVT/Wardway. Also, the window in the back bedroom on that side, is centered in the room on the Sears plan, but that room's window on the GVT/Wardway plan is just slightly more to the front, than the center, of that room.
 |
| There are some differences in the layout in the interior between these two companies' models, but these would not be visible from the outside ... but, those two side windows would be. |
A Hazelton Interior
We have several probable Hazeltons on our National Database of Sears Homes. One of those, at 1406 Rural Street, Emporia, Kansas, was for sale some time recently, and so there are photos of its interior, available at this listing on Trulia. This one is not authenticated, but a look through the interior shots, following along with the catalog floor plan, shows rooms and windows that are in the right spot. Of course, the Chicago Millwork Supply Company's model (design No. 118) looked exactly the same... except for the lack of a little side window on the bump-out... and this one lacks that window. We never can be certain, without a mortgage or foreclosure deed, stamped lumber, shipping labels, or a blueprint.
Click on any of these photos to enlarge it.
 |
| Those three little square windows, and the big opening to lead to the dining room. |
 |
| The dining room bump-out, with its 4 windows. |
 |
| The catalog floor plan shows the bedrooms having a door to a closet, right next to a door to the hall. |
 |
| Upstairs finished space. |
 |
| The three windows of the dormer. |





SHS,
ReplyDeleteWell done Hazelton page! 3 points for catching the reverse floor plan.
I live in a modified Hazelton in Titusville Florida.
Mine has a crawl-space, not a basement.
Can't beat those fabulous wooden floors.
Thanks for your comment, K Riley! I believe I've read about your home, and we have it listed on our national database. Wonderful model! I'm sure you must love yours!
DeleteI am almost positive I am living in a Hazelton in Valleyford, WA! We have been combing through ads and we have windows on the front of the kick out but our main floor has one bedroom not two. And upstairs has four bedrooms now. So interesting to see these!!
ReplyDeleteWe live in a Hazelton and have the papers to document it.
ReplyDeleteHi there, Merry Quilter! We'd love to know more about your Hazelton! Would you please email me so that we can see if we have you on our national database of Sears houses in the U.S.? If not, we'll want to add your house: SearsHouseSeeker@gmail.com
DeleteThanks!