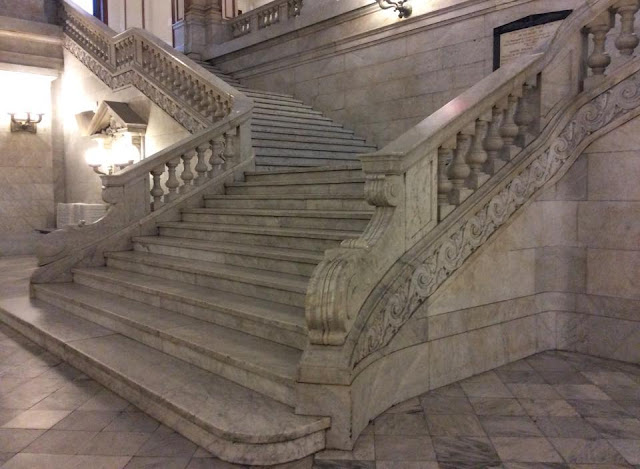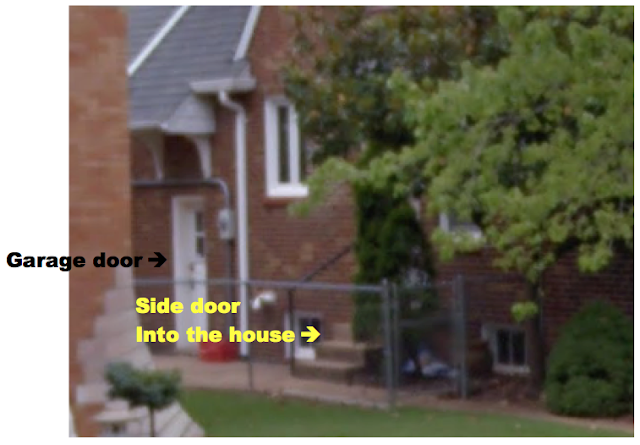 |
| Authenticated Sears Hillsboro • 1932 • 6225 Itaska Street, St. Louis, MO |
Earlier this summer (June 19 of 2015, to be exact), I went a-mortgage-huntin'. I traipsed down to our beautiful old city hall, in downtown Saint Louis, and (after a good bit of confusion on their part down there), finally found myself seated in front of an old microfilm machine, peering, once again, at dim pages of the inverted mortgage index books. I was looking, as always, for entries under the names of Sears trustees Walker O. Lewis, or E. Harrison Powell. That day, I found one for Walker O. Lewis (1925), and quite a few in the very early 1930s, for E. Harrison Powell. This wonderful, brick-face Hillsboro, was my first find.
 |
| My view that afternoon of Saint Louis' City Hall lobby ... marble, marble everywhere. The exterior of St. Louis' City Hall is modeled after L'Hôtel de Ville de Paris (Paris' city hall). |
 |
| Grand, isn't it? |
Since I was having trouble pin-pointing the address on the street, I had posted a Google map link to the block, and asked my researcher friends which house they thought it might be on that street (I had one in mind... but, it wasn't the one Cindy immediately recognized). Tout de suite, Cindy said, "this one behind the evergreens". I recognized the house right away... once she pointed it out LOL. But, I was thinking that model was called the Sheffield. She referred to it as the Hillsboro. Still, I thought they were the same model, just with the Hillsboro being in brick. Not quite. In fact, I was actually thinking of the Sears Strathmore, not the Sheffield (which is a very different looking model). The Strathmore is very, very similar on the outside, especially the front, to the Hillsboro, but not the same on the inside, or the sides. This one is a Hillsboro alright.
A few weeks ago, my husband and I were out for dinner at a restaurant a few streets from Itaska (Onesto Pizza & Trattoria... really delicious Italian, locally grown, fresh, yummy), and I requested that we drive by 6225 to finally get my own photos of this house. Now that I have them, it's time for the blog post!
What about that front door?
 |
| 6225 Itaska's Sears door. It's nice to see that it still has its wooden storm door. |
 |
| The very same door and surround, on another Hillsboro, this one in the Chicago area. This is from a great post by researcher Lara Solonickne, who writes the blog Sears Homes of Chicagoland. |
 |
| This Hillsboro, in State College, PA (Trulia listing here), has the same window insert, but the buyer chose the "Gothic or Tudor Design" for the door itself. (more info on this house later in this blog post) |
 |
| Snippets pieced together from a page in the 1930 building materials catalog, on this page. |
 |
| Pieced together from parts of the door page of the 1930 Building Materials catalog, available HERE on Archive.org. |
 |
| You could choose whichever "forged ornamental door hinge straps" you preferred! (source) |
 |
| Snippet from the cover of that 1930 Building Materials Catalog. (source) |
Which model: Sears Strathmore or Sears Hillsboro?
I looked more closely at the two catalog listings for these Sears models, to figure out if they were just about the same thing, or quite different. They're pretty different. From the outside, one of the distinguishing factors of the Hillsboro, is that it has an attached garage, which juts out in the back of the left side of the house. That side, then, has a "people door" into the garage, as well as a side door into the house. The Strathmore has a bedroom about where the Hillsboro's garage is, and it, too, has one side door -- but, only one. Our house on Itaska has two side doors, and the windows, too, match the Hillsboro. Let's take a look. |
| See the door with the little awning? That goes into the garage. Up a little closer to the fence gate, in the heavily-shaded area, is the side door that goes into the house. |
 |
| Side doors on left side, making it certain that this is a Hillsboro, and not a Strathmore. |
 |
 |
| Note the left side of the house. Look for the two side doors on the Hillsboro, and the fact that there are windows on the Strathmore, in the spot where the house's side door is on the Hillsboro. |
The Strathmore also does not have second-floor bedrooms, as does the Hillsboro:
Now, on the right side of the house, both models have a curved, brick extension off of the right front edge of the house. However, on the Hillsboro, you can see that there is a small patio on that side of the house, behind the Living Room -- but, not on the Strathmore. Our house at 6225 Itaska has the patio.
 |
| See the round-topped entry opening behind the triple windows here? That is what leads to the little patio, behind the L.R. |
Who lived here?
The mortgage information showed that C. L. Brennaaun took out the mortgage for the brick-face Sears Hillsboro on Itaska Street, in south St. Louis:
 |
| Notice "Powell, E. Harrison Tr." (Tr=trustee for Sears) on the left, and the buyer, C. L. Brennaaun, to the right of that. |
| 1940 census snippet for 6225 Itaska, showing 58-year old Charles Brennaaun and his sister-in-law, Lulu. This also shows the house to be worth $15,500. |
Here is the summary listing for Pio Brennaaun (also listed as "Brenneman"), showing that he, his wife Lulu, and younger brother Charles, were living together in 1910. Pio and Lulu had only been married for 6 years at that point:
 |
| We can see that "father's birthplace" is Holland, and "mother's birthplace" is Ireland. |
 |
| 1910 census for the Brennaaun family of St. Louis. |
Here are a few final photos of the lovely interior of our massive city hall building, in the city of St. Louis (click on any, to enlarge):
It is always exciting to ID a Sears house by a visual identification. But, to add to that, an authentication based on mortgage records, is icing on the cake, as some kind of authentication should always be our goal. One more for our database list of Sears Homes in the United States.
I have several more mortgages for the city of St. Louis to write about. Quite a few of them, interestingly, are mortgages for brick houses that only partially resemble a Sears model home, or that don't resemble a Sears house model at all. In that case, the mortgage would have to have been for a package including all of the lumber and building materials, but based on blueprints that the owner already had, or that the owner had access to through their builder. Wait till you see some of these!
More Sears Hillsboro Homes
• To read about a Sears Hillsboro in the Chicago area that has had such a makeover on the front, that you'd never recognize it as one, go to this blog post at Sears Homes of Chicagoland.
• To read about another Sears Hillsboro in the Chicago area (that has the exact same front door and door surround as the one on Itaska), and a story about Babe Ruth, go to THIS blog post on the same Sears Homes of Chicagoland blog.
• Images of what is reported to be a Sears Hillsboro, in State College, Pennsylvania (according to this flyer of a walking tour of the Highlands Neighorhood), are available at this real estate listing on Trulia. Apologies --I don't know which one of our researchers to credit for finding the kit homes in this historic neighborhood. If you know, please feel free to leave a comment below. This house uses stone veneer, instead of brick veneer, giving it a really wonderful look:
•••••••••••••••••••••••••••••••••••••••••••••••••••••••••••••••••••••••••••••••••
Visit our website: SearsHouses.com














Thanks for this excellent post!
ReplyDeleteMy pleasure, Denise! Thanks for commenting!
DeleteI really like the Hillsboro. The floor plan can work in today's world. I've never seen that arched opening to the patio before--the two I found have the patio enclosed (and were that way originally). Thanks for the links!
ReplyDeleteThanks for the excellent posts you've given the public :)
Delete