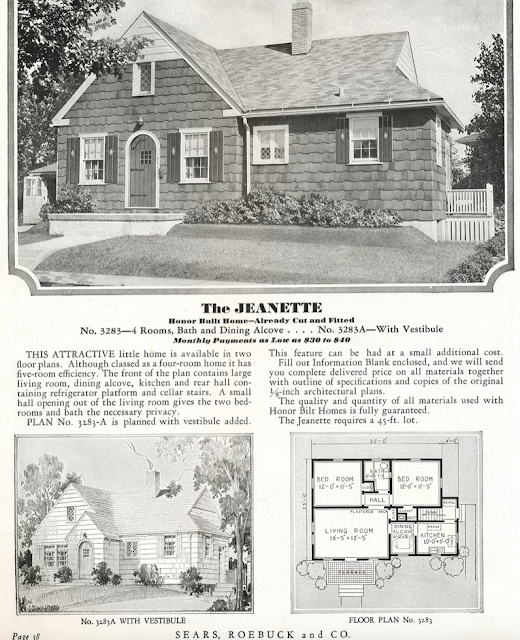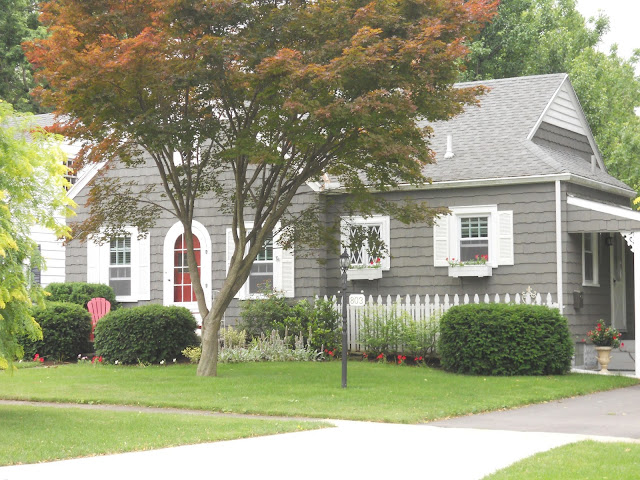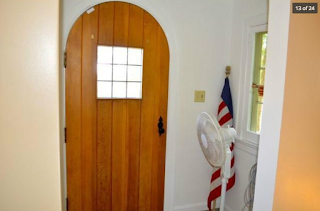 |
| 1210 Shelburne Road (Us 7) • S. Burlington, Vermont • Probable Sears Rochelle • 1930 (Why is the old TV sitting on the front porch? Not sure :) It's there in the recent Bing Maps view, too!) |
Not long ago, I mentioned my trip this summer to Vermont. We stopped off one day in Vergennes, to go to Vergennes Laundry for lunch, and I found a not-so-sure-if-it-is Sears Crescent.
Well, we finished up that day with a nice trip to Burlington, which is a wonderful (really wonderful) university town on gorgeous Lake Champlain. It's a favorite spot of ours to visit.
I had a list of possible kit homes spread out over a few neighborhoods of Burlington, and my family indulged me by spending a couple of hours driving by most of them, and getting photos (more on that, coming eventually).
However, not on my list, was this yellow home that I spotted as we were driving along busy US Route 7, also known as Shelburne Road. It's sitting there on a big, busy, 4-lane road, next to a big, dark green evergreen tree, flanked by the Ho Hum Motel and an Advance Auto Parts, with all manner of commercial businesses everywhere.
 |
| There it is! (Click to enlarge.) |
In fact, this house is zoned as a commercial property now, but... it started its life out in 1930, I do believe, as a kit home bought by a Vermont family: The Sears Rochelle.
 |
| LEFT: My photo of the S. Burlington Rochelle. RIGHT: My 1930 catalog image of the Rochelle. |
According to Houses By Mail (p. 156), the Rochelle model was offered from 1929-1933. In 1933, its sister model, The Fair Oaks, was also offered -- the same house as the Rochelle, but with the gable and entry vestibule reversed.
 |
| The Rochelle in my 1930 catalog; the Fair Oaks in a later catalog (courtesy of The Arts & Crafts Society) |
Both models used this floor plan:
 |
| As seen in my 1930 Sears Modern Homes catalog. |
The Rochelle in South Burlington has been modified a bit, by the addition of a fireplace there on the left side, in the living room -- which explains the change in layout of windows there. There also seems to be a second-floor space in regular use as an office or apartment -- hence the exterior fire-escape-style wooden staircase on the left side.
 |
| Things were a bit messy outside when I stopped by. |
There is also an extension addition to the back of the first floor, as you can see in this photo, by the difference in the size of the cedar shingle siding:
 |
| See the difference in the size of the shingles? |
Other than that extension, you can see that this side of the house looks as it should, with those two first-floor windows, and the side entry door.
The Sears Door: Curlycues!
I don't have any authenticating material on this house, unfortunately. I can't even get a footprint, so there is no way even to compare its size. I have no mortgage information, and haven't been inside to look for stamped lumber. But, it sure looks good for a Rochelle. Take a look at that front door! Classic Sears. It's their Chelsea style door. Also, Sears had a distinctive look to the hinge-edge of their decorative iron strapping: the curlycue design. See it here on these images? That design was only offered by Sears. If you see it, it's a good indicator that the house (or at least its building materials) is from Sears.
 |
 |
Note the Sears curlycue on the right-side/hinge-side of the Sears door (above, and below):
|
 |
| After you chose your door style, you could also choose your window opening. |
Here are just a few more shots, and I don't have any interior photos, I'm sorry to say.
 |
| This litle extra shingle-hooded stump... we aren't sure why that's there at all. |
 |
| Courtesy of Google Maps. |
In addition to this strong probability in South Burlington, Vermont, we have on our National Database of Sears Homes, a great-looking Rochelle in Kettering, Ohio, and I believe that the Pinterest image I ran across recently is one of Cindy Catanzaro's personal photos:
 |
| 2911 Glenmore Avenue, Kettering, Ohio • 1928 Sears Rochelle |
 |
| Probable Sears Rochelle in S. Burlington, Vermont |
Burlington, Vermont is a wonderful place to visit. It's a richly vibrant university town, with extensive neighborhoods of character homes and historic architecture. It sits on the border of Lake Champlain, and they have a wonderful, newly-developed waterfront area. Restaurants focus on quality, locally-grown foods -- it's just a delight. I'll leave you with a photo I took as we were about to board an hour-long sight-seeing cruise on Lake Champlain. Those are the Adirondack Mountains in the background. Wonderful visit!
 |
| Burlington's Lake Champlain waterfront. |
•••••••••••••••••••••••••••••••••••••••••••••••••••••••••••••••••••••••••••••••••
Visit our website: SearsHouses.com













































