Lara Solonickne writes the blog Sears Homes of Chicagoland. She is passionate about finding and documenting Sears kit homes, and is a dogged researcher of everything related to the history of how this phenomenon developed in our country.
While researching recently, Lara found a document that led her to a listing of historic homes in New Bern, North Carolina, including these two gorgeous, early-model Sears homes, that are very rare finds: a Milton, and its fraternal twin, the No. 178. The document was an application for inclusion of New Bern's Ghent Historic District, on the National Register of Historic Places. Along with these two homes, three other possible Sears homes are cited in the document: a Saratoga, a Roanoke, and a Maywood. Because Lara limits her blog to the documenting of Sears homes in the Chicago area, I was happy to oblige by writing up these wonderful finds in New Bern, North Carolina, here on Sears House Seeker.
Let's take a look:
The Milton (No. 264P210)
 |
| From my 1914 Sears Modern Homes catalog. The Milton was originally known by its number: 264P210 |
 |
| From the same page of my 1914 catalog: Modern Home No. 178, sold for the same price as the Milton. |
Both homes are the same, with the same room layout and window layout, but the front dormer and column options are different.
 |
| Click to enlarge. |
 |
| Click to enlarge. All house photos courtesy of Google maps. |
The Sears No. 178
Just across the street from the Sears Milton, is this beautiful No. 178. It was bought in 1918 by Frank G. Godfroy, superintendent of the New Bern Water and Light Department, from the Ghent Land Company (p. 33). According to the application cited previously, it has been converted into a duplex, with two separate entrances, and an additional one-story wing was added in the back. (p. 34)
 |
| Closeup of the top of the front porch roof supports. |
 |
| Notice the rafter tails jutting out and supporting the side gable. (Click to enlarge any photo.) |
 |
| You can see that the double-floor bay windows are on the left side of this house. The Milton across the street has the reverse of this floor plan. |
To read more about Sears model No. 178, you can click here to read a blog post I wrote about another No. 178, one that I found in Guthrie Center, Iowa. There is another Sears Milton shown in that blog post, as well.
Sears Saratoga
On the same street as the Milton and the No. 178, sits another rare and beautiful model, a Saratoga:
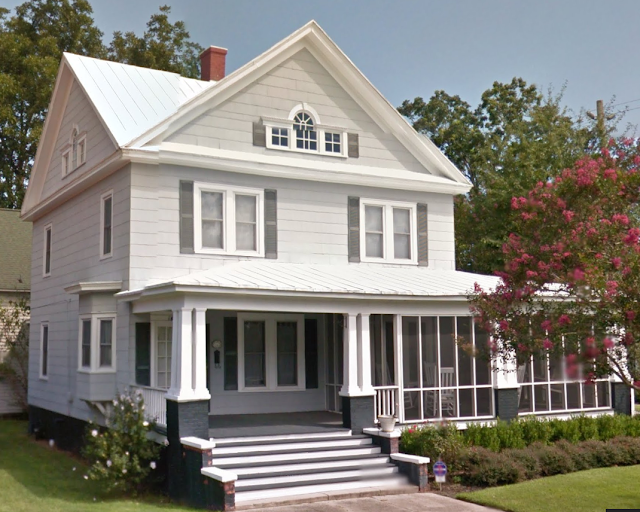 |
| 1402 Spencer Avenue, New Bern, North Carolina • Probable Sears Saratoga • c. 1913 |
If you look at the catalog view below, and note the placement of windows and "bump-out" sections on the floor plan, you'll see that this home at 1402 Spencer must be a reverse of the standard floor plan:
 |
| Here, you can see the bay window that is actually on the opposite side of the New Bern Saratoga. (From my 1914 catalog.) |
 |
| You'll notice that the wraparound porch extends around to the right side of the New Bern house, and you'll see the dining room bump-out just behind the end of the porch. |
 |
| There is the dining room bump-out, with its four long windows, and the edge of the wraparound porch, just next to it. |
 |
| From pages 27- 28 of the NRHP application. Click to enlarge. |
This beautiful home was sold in October of 2015, and so interior photos are available, thanks to this listing on Zillow! Thanks to an avid reader of my blog, for pointing out the listing ;) The photos show that the house is just a wonderful match for the floor plan of the Saratoga --more evidence that this unauthenticated house is quite probably a Sears Saratoga. Let's take a look. (Keep in mind that the Spencer Avenue house follows the reverse floor plan of the Saratoga, so, I've flipped the floor plan drawing in each photo. ) Click to enlarge any photo :
 |
| Pattern-book lookalike to the Saratoga. |
 |
| And, look at that! A Sears Newel straight out of the 1912 catalog of building supplies! |
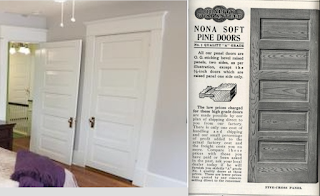 |
| Throughout the home, you can see numerous examples of the budding Craftsman style, which was rather new in 1913, but was offered in the 1912 Sears building materials catalog. |
 |
| And, again, the lovely Craftsman door surround from Sears. |
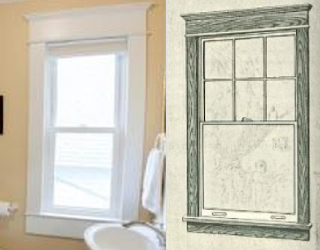 |
| And the simple elegance of the Craftsman window surround. |
Sears Roanoke
A few houses down from the Saratoga, sits a big home from the early 1920s: a probable Sears Roanoke model.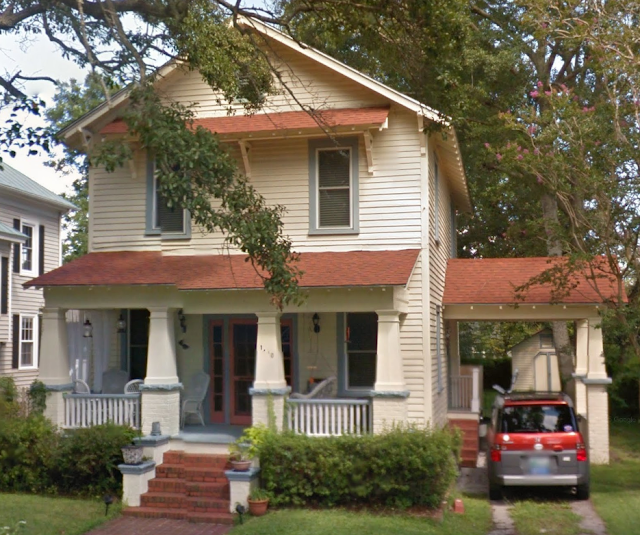 |
| 1410 Spencer Avenue, New Bern, NC • c. 1922 • probable Sears Roanoke |
 |
| The Roanoke as shown in my 1922 Sears Modern Homes catalog. |
I found this home on a 2013 Zillow listing-- take a look at the porch columns. The two center columns (which are not present on the catalog image, but which might have been necessary if the original buyers opted for a slightly wider, enlarged version) were not of the same style as the two outer columns, and look to have been updated since then... so those center columns are not original to the build year of the home.
 |
| Close up of the front elevation, as shown in this Zillow listing. |
 |
| Side entrance from porte-cochère, shown between the Dining Room and the Living Room. |
 |
| Living Room's fireplace and side window fit. |
 |
| Left side view. Are we missing a first-floor side window? The upper windows fit the 2nd floor plan (not shown). |
There is one house mentioned on the application, that gives us pause. It is right across the street from the possible Roanoke, sitting at 1401 Spencer Avenue. The application states that this house is a possible Sears Maywood. And, on first, quick glance, it looks very similar. However, there is one major differing factor: the roof of the side dormers, that are such a characteristic element of the Maywood, and of its "lookalikes" (and there are many, by numerous plan book companies).
The Sears Maywood should have flat-roofed dormers. This house has a different style of roof over those dormers. We see this other style on a Standard Homes model "lookalike" to the Maywood, and on an American Home Builder "lookalike" (American Home Builder was a product of the Radford company, another major plan book company).
 |
| 1401 Spencer Avenue, New Bern, NC |
 |
| Catalog depiction of the Sears Maywood. |
 |
| Source for American Home Builder image: November 1923 catalog on Arvhive.org. |
The Peter B. Sandbeck Book
Lara Solonickne points out, in a comment below, that it was author Peter B. Sandbeck, in his 1988 book, The Historic Architecture of New Bern and Craven County, North Carolina, who revealed these historic homes in New Bern, along with a large number of other kit homes.
 |
| Read about this Rolfe, Iowa Sears Saratoga, in one of Lara's blog posts at Sears Homes of Chicagoland. |
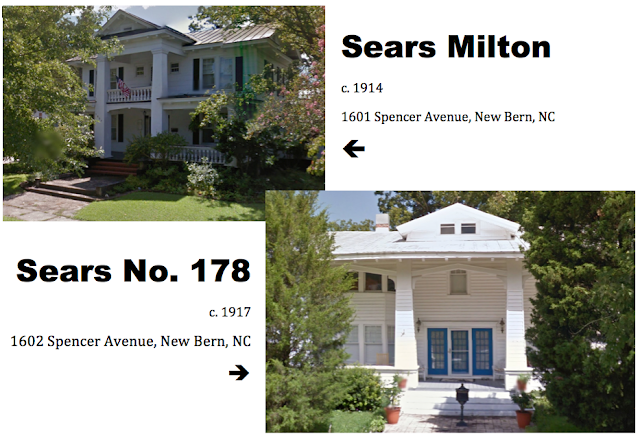





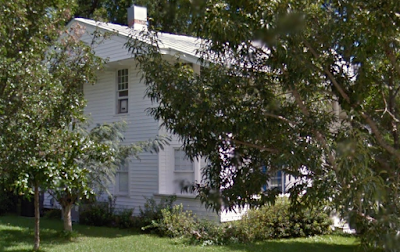






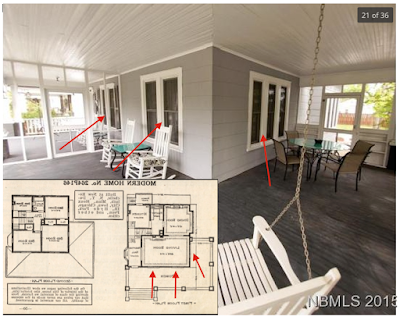
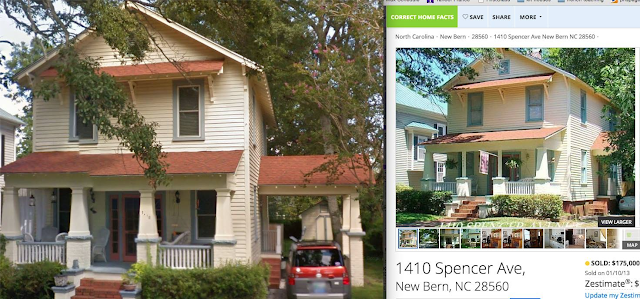

NIce post, Judith! I don't know what to think about that "Maywood".
ReplyDeleteIn the interest of historical accuracy, the person who discovered those Sears houses was author Peter B. Sandbeck.
New Bern, NC has a lot of Aladdin homes as well, so perhaps another kit house researcher can blog about those homes next week.
Lara
Sears Homes of Chicagoland
sears-homes.com
Love the addition of all those interior photos of the possible Saratoga. And your little red arrows are always pointing us towards the answers to our questions. :)
ReplyDeleteThat's a Sears newel post in the Saratoga. See this from the 1912 Sears building material catalog.
ReplyDeletehttps://picasaweb.google.com/104925740677265374812/January182016#6241285727284571538
I recognized it immediately because there is one in a Sears Avoca in my area that was built in 1910. So Sears was selling that newel post as early as 1910.
Lara