 |
| 1121 Tropical Avenue, Pittsburgh, Pennsylvania • Authenticated Sears Americus • 1926 |
Jody wrote me in October, to let me know that they owned a Sears Americus in Pittsburgh, and that they learned of it being a Sears house shortly after moving in thirty years ago. Jody wrote:
We found out we had a Sears kit at a yard sale we had a couple years after living here. Two sisters lived here after their dad built the house. They gave us some pictures of it being built and after. ... There is a picture with the horse pulling the plow in the neighbor's yard. ... As we have done work over the years my husband has seen the Honor Bilt label on things, but we have no pictures of that. The old wood is very hard and it broke lots of Sawzall blades when we replaced the radiators and the old coal furnace. ... We have a picture that shows the doll house the ladies' dad made for them. It looks like a replica of our house. They took it with them when they moved from here but had to leave it behind after the next move. It would have been fun to have that still. It has been fun learning the history of our house over the years.
The wood that was used in these Sears homes, and, for that matter, in all homes built in the early part of the 20th century, and before, was dense, hard, old-growth wood-- of the type we simply no longer have available. Those old-growth forests are gone, and the wood we buy at our local lumberyards now, is newer, and a bit softer. On top of that, as wood ages, it dries out, and becomes more dense. So, in these old homes from the 1920s, you find solid, very hard wood. Interesting, too, is the fact that lumber is no longer even cut to the true measurement that we think of it as when we buy it-- a 2X4 is actually only about 1-3/4 X 3-3/4 these days (shaving off that much probably doesn't compromise the strength of the wood you're using, but it sure adds up to savings for the lumber folks). When we were rehabbing our former house -- a 1907 solid-brick two-family flat in South St. Louis-- my husband, too, broke some saw blades and bent some nails, trying to work with the amazingly hard wood in the interior framing of our house. I was new at re-habbing, and my husband showed me how the 2 X 4s and 4 X 6s back then were true to the measure, compared to today's lumber. So, this is what Jody and Bill have encountered along the years as they've done work on their solid, strong Sears home. (If you're really into wood, and construction, here are a few links you might like: Wood-Database.com ; History, Nature, and Products of Wood; Wood basics, on Wikipedia )
 |
| The Americus, as it appeared in my 1925 Sears Modern Homes catalog. (Click any image to enlarge.) |
Brick Veneer
One thing that makes Jody and Bill's Americus special, is that it was constructed with a brick exterior. To my knowledge, this is one of only a handful of brick-veneer Americus models that we researchers have encountered (if anyone has knowledge of another, please leave a comment!). Most of the Americus models were originally built with cedar-shake siding, or, sometimes, wood clapboard.
For example, this is an authenticated Americus in Lafayette, Indiana, showing off its original wood clapboard siding (I think? I am pretty sure that it is not covered in newer siding -- hold on, I just re-read the blog post, and it does now have aluminum siding), presented in a wonderful blog post at Sears Homes of Chicagoland (paperwork, blueprints --the whole kit and kaboodle!). Beneath it, you see the home as it appeared in the 1922 Sears Modern Homes catalog:
 |
| Reversed floor plans were always an option. (Click any image to enlarge.) |
 |
| click to enlarge |
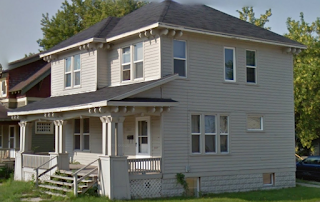 |
| click to enlarge |
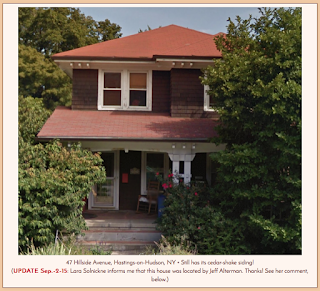 |
| (Click to enlarge.) |
 |
| Another brick-veneer Americus, this one is in North Carolina. 311 Calvin Road (From our National Database of Sears Homes) |
 |
| Read more about Sears homes and brick veneer, in this blog post on Sears Homes of Chicagoland. |
Inside the Americus
Here are the floor plans of the Sears Americus. Note where the staircase is, in the living room, and the mirrored closet door next to it. We have an image of that spot from the Weavers' house! Below that, you see photos of the living room of two other Americus models, one in Maryland, and the living room in the Americus in Lafayette, Indiana. You can find links to the original posts that showed these houses, on my blog post, here.
 |
| From the 1925 Sears Modern Homes catalog. |
 |
| Thanks, Jody and Bill Weaver, for sharing this photo of your living room coat closet. |
 |
| From D. C. House Smarts, a blog written by Catarina Bannier, a realtor in the Washington, D.C. area, and avid Sears House researcher and presenter. |
 |
| The living room of the Lafayette, Indiana Americus mentioned earlier. |
Here are the floor plans for the Americus, as shown in the 1925 catalog. The owner always had the option to reverse the floor plan, as many did. (Click to enlarge)
Among the old photos that Jody sent me, was this one of an earlier resident (?), sitting by the (optional) fireplace, and entry to the stair case, in the living room:
Interior Doors and Door Hardware
Sears offered a few varieties of interior door styles, but most models came standard with a certain style. The Americus included the vertical two-panel door, seen below in the 1925 catalog, and in a photo of second-floor doors in the Weavers' home:
The Chicago Design door hardware, with a copper finish, came standard with the Americus. Here we see it, both in the 1925 catalog, and in the Weavers' home:
 |
| The copper- finish Chicago Design door hardware, as described in the 1925 Sears Modern Homes catalog. |
 |
| Description from the 1925 catalog listing for the Americus, showing what is included, and what other options were available. (Click to enlarge.) |
Bathroom and Other Sears Features
The $2,096 price for the Americus, give in the 1925 catalog, includes most items necessary to build the house, but some things were charged separately. For example, plumbing, heating, electric systems, and bathroom fixtures, were separate charges. There was a page in the back of the catalog that listed each house, and directed you to the choices for these items, for that house, and the prices.
The $2,096 price for the Americus, give in the 1925 catalog, includes most items necessary to build the house, but some things were charged separately. For example, plumbing, heating, electric systems, and bathroom fixtures, were separate charges. There was a page in the back of the catalog that listed each house, and directed you to the choices for these items, for that house, and the prices.
 |
| Chart to find the options and prices for extra features. |
For example, the bathroom fixtures -- bath tub, sink, toilet -- came in style 1, or style 2, in the 1925 catalog. Style 1 had a clawfoot tub. The Americus, however, came standard with Style 2, at the cost of $289.70. The tub was a smoother-bottom style, flush with the floor of the bathroom.
 |
| Bathroom fixtures Style No. 2. |
 |
| Not the loveliest photo, because it was taken during bathroom renovations in the 1980s, but here is the Weavers' bathroom, showing what looks like the style 2 bathtub. |
Sears kit homes, however, sometimes have a plinth block where one normally doesn't place one: at the base of the staircase, connecting the floor-board molding of the staircase, to the floor-board molding of the wall the staircase meets. A carpenter would know how to more carefully craft and miter molding pieces, to make the difficult cuts and design elements to put these sections together, but the Sears kits solved this tricky problem by supplying a simple plinth block to place between the two uneven sections of molding, rather than trying to fit them together perfectly. It provides a simple solution, that doesn't look bad. The Weavers' Americus has an example of this:
When Jody and Bill Weaver bought their Americus in 1985, they did not buy it from the original owners. So, who did build their Americus? Who were the two sisters who stopped by at the Weavers' garage sale in 1985, and told them about their father having built the house?
Well, it took a bit of digging on Ancestry.com, but I eventually found what I think is the name of the family: David W. Mudie, and his wife, Sadie. Their two little girls were Elsie and Elizabeth.
David Mudie was born in Dundee, Scotland, in 1896. He sailed to the United States, in April of 1920, departing from Liverpool, on the Carmania ship, of the Cunard Ship Line. By 1926, he had met and married American-born Sadie, and begun their family. Photos of the family, from the time of the building of the Americus on Tropical Avenue, show little girls who must be little 2-year old Elsie, and her little baby sister, Elizabeth. Elsie and Elizabeth must be the two sisters who stopped by the Weavers' garage sale, 30 years ago, to share their memories of their father, David, building the home they loved.
 |
| Passenger list of the Carmania, March of 1920, showing Scotsman David William Mudie, sailing from Liverpool to the U.S. |
 |
| This is the ship that David Mudie sailed on to begin his life in the U.S.: The Carmania, of the Cunard ship line. (Photo retrieved from Ancestry.com) |
 |
| The Mudie family shown living at 1121 Tropical Avenue, in the 1930 census, shown as "owners". |
 |
| The 1931 City Directory, showing David and Sadie Mudie living on Troy Hill Road |
 |
| The 1931 City Directory, showing George and Lillian Frick living in the Americus, at 1121 Tropical Avenue |
 |
| 1942 WWII draft card of David W. Mudie, shown living in the Americus. |
Photos From the Mudie Family
Among the wonderful photos that Elsie and Elizabeth Mudie passed on to Jody and Bill Weaver, were several that showed their father in the process of building the family's Americus, including building materials being hauled by two horses, through the yard behind the house. But, the best photo, is one of a Christmas tree in the living room, and under it, sits a dollhouse... an Americus model dollhouse! David Mudie had made this for little Elsie and Elizabeth. The sisters told Jody and Bill Weaver that they were able to take the doll house with them in their first move, but later on, were unable to take it, and had to leave it behind. But, they still had the photo of that Christmas morning, with their beautiful, hand-made Americus dollhouse, made with love by their father.
In 1943, the house apparently went up for rent again, so the family must have had to move out one last time. The newspaper clipping shows a listing for 1121 Tropcial Avenue, in Beechview (the neighborhood in Pittsburgh where the Americus sits).
Enjoy the rest of the photos. Jody was only able to photocopy some of them, so they're not the best quality, but they show the family through the years, in and around the Americus, from the days of its construction, in 1926, when the girls were very little, to later on in the family's life.
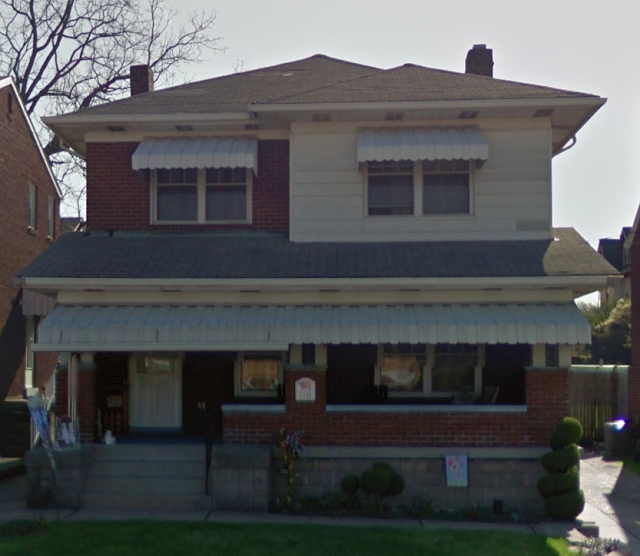 |
| The house today, courtesy of Bing maps. |
To read about other Sears Americus models located in the U.S., try this blog post by Cindy Catanzaro of Sears Houses in Ohio, or this blog post by Andrew Mutch, of Kit House Hunters. To read about the authenticated Sears Americus in Lafayette, Indiana (and see blueprints!), go to this blog post from Sears Homes of Chicagoland.

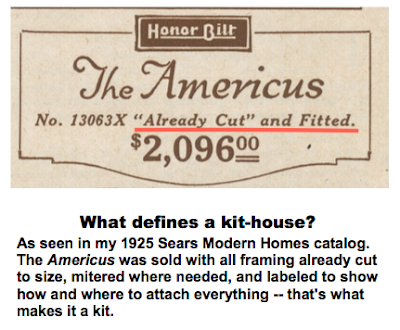





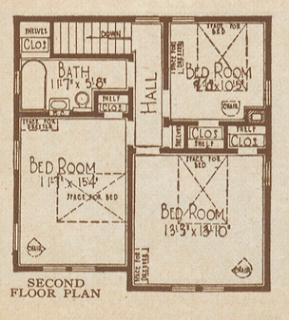


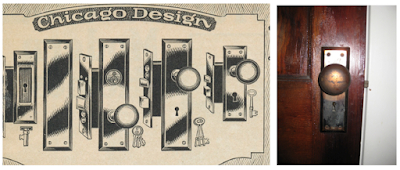















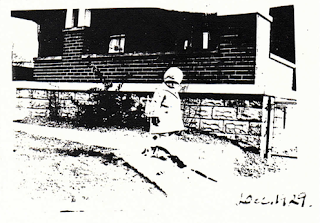



What a nice post! Thanks to Jody for sharing those awesome photos. Man, I wonder what happened to that dollhouse. Probably sitting in someone's attic. :(
ReplyDeleteI was just thinking that, too. Maybe got donated to Salvation Army, or sold in an Estate Sale... it might be somewhere in use... that would be awesome.
DeleteThis is wonderful, Judith. I love it when old photos come to light. And people have such great stories to share about the building of these solid kit homes by their family. I'm so glad you were able to document all of this. :)
ReplyDeleteIt was an important one to document, I agree. It's not often that we have photos of construction, and.... the dollhouse! That is just wonderful :)
Delete