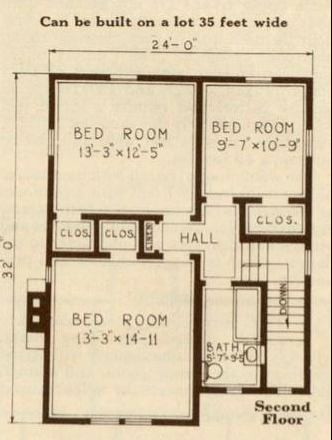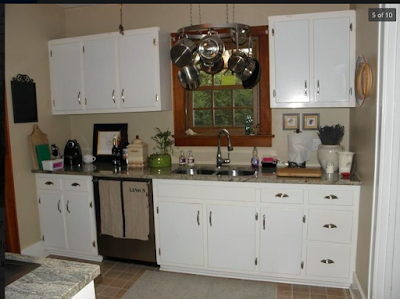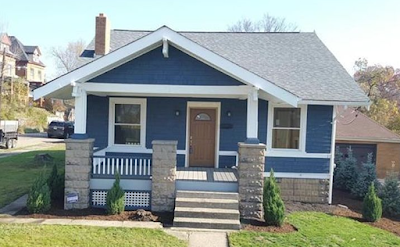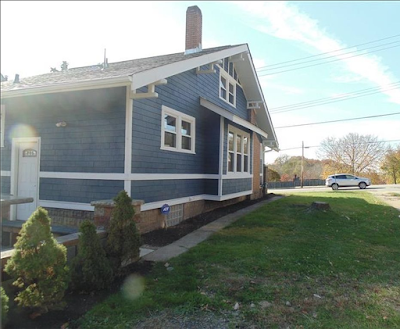 |
| 206 Waldorf Street, Pittsburgh, Pennsylvania • 1922 Sears Arlington (not authenticated) |
This week, my researcher friends and I did a little bit of searching in and around Pittsburgh, Pennsylvania. Andrew Mutch, of
Kit House Hunters, ran across
another Sears Elmhurst, and I came across this probable Sears
Arlington. In addition to Sears, Aladdin Homes were represented, as I came across a real estate listing for a cute little dark blue Aladdin
Pomona, and the newest member of our research group, Sara, brought an Aladdin
Shadow Lawn to our attention. I'll save the
Shadow Lawn for another day, but let's take a look at the
Arlington, and the
Pomona!
Sears Arlington
Pittsburgh has many many many homes made of brick, so it's not surprising that we would find that our newest Arlington on the National Database of Sears Homes, is a brick veneer example.
The suspected Arlington at 206 Waldorf Street, is listed on the Allegheny county website as being built in 1925 (Pittsburgh seems to like to give their build dates ending in 0 or 5... they don't seem to be particularly reliable, though.) What I found, with a little bit of newspaper research, was that F. O. Wettach took out a building permit for this address in 1922, and he also put an ad in the Pittsburgh Post-Gazette that year, looking for a laborer at this address.
 |
Pittsburgh Post-Gazette, Sept. 03, 1922, page 31
(source: Newspapers.com) |
We can always recognize a Sears Arlington by its wide front dormer, with four full-size windows, and two ornamented peaks, looking a good bit like cat ears. It also has a peak roof bumpout on the right side, with three long windows, as well as an exposed chimney on that side, with two connected full-size windows behind it. You can see all of that on our house on Waldorf Street, and then in the catalog image, below it:
 |
Craftsman-style tracery in the cat-ear dormer peaks,
is a wonderful part of the look of the Sears Arlington.
 |
The left side elevation of the
Arlington should have a side entry door, and a kind of complicated set of windows, looking not very evenly distributed... and this house has that:
 |
| Left elevation of the Sears Arlington. |
Though we don't have a Sears mortgage for this house, or blueprints, or any other documentation that this is a Sears home, inside, we do see a fireplace mantel that matches one offered by Sears, as well as a built-in china cabinet with leaded glass in a style also offered by Sears.
 |
| The 1929 Sears Building Materials catalog. |
 |
| The cabinet on the right is shown in the Waldorf Street house. |
 |
| And, though the brickwork design on the fireplace itself is different, this looks like the mantel offered by Sears. Two of our researcher friends have the same mantel in their Sears Hamiltons. |
Here are a few more photos from the
Zillow real estate listing (by the way, the house is currently for sale, if you're looking!). Click to enlarge:
 |
| Great for porching! |
 |
| Such wonderful original woodwork, and spacious rooms. |
 |
| What a beautifully well-kept back yard! Great back porch. |
Aladdin Pomona
On another street, in a different neighborhood of Pittsburgh, I ran across this recently renovated little Aladdin
Pomona! I'm not quite sure of the build date, but the county website says 1920, if we can trust that.
 |
403 Marshall Avenue, Pittsburgh, Pennsylvania • probable Aladdin Pomona
Real estate images: source |
 |
| From my 1918 Aladdin catalog. |
Thanks to
Daily Bungalow, we have this great image from the 1918 Aladdin catalog, showing the living room and dining room in the Pomona:
TWO POMONA FLOOR PLANS
The
Pomona had two very similar floor plans, with the second one allowing for a staircase to lead up to two upstairs bedrooms. I believe that our Pittsburgh
Pomona is plan number 2, and the real estate listing does show a finished upstairs.
 |
| Pomona plan No. 1 |
 |
| Pomona plan No. 2. |
 |
| Surely an Aladdin garage. It matches the Peerless model nicely! |
 |
| Aladdin Peerless garage, as shown in my 1920 Aladdin catalog. |
For more information about the Aladdin Homes company of Bay City, Michigan, take a look at
this previous blog post of mine, which also shows a
Pomona in Greenfield, Illinois.
•••••••••••••••••••••••••••••••••••••••••••••••••••••••••
For more information on who we are, and what we do, visit our website:
SearsHouses.com
























































