 |
| From my1932 Sears Modern Homes catalog. |
This past summer, when I was chasing down homes with Sears mortgages in the greater St. Louis area, I came across some houses that were clearly not designs from the Sears Modern Homes catalog.
But, they had Sears mortgages.
So, this has to mean one of two things:
• The customer had his own blueprints, and sent in to Sears to provide all of the building materials
• The customer worked with Sears to develop a design that was ultimately created by a Sears architect, and then Sears provided all of the building materials.
In the case of the first situation: We do not consider that a Sears house. If Sears had no hand in the design or construction of the house, but only supplied the materials, it's just a building materials purchase.
In the case of the second situation: We do consider that a Sears house. And, even a "kit" house, as long as Sears pre-cut all of the parts for the house, and bundled everything up and sent it on its way to the lot of the soon-to-be-homeowner. If Sears did the final architecturally-finished design, and pre-cut the materials for the house to be built, then it is a Sears kit house. Additionally, if we find that Sears arranged the construction of the home, we will label it a Sears custom house.
 |
| A custom Sears house for a very important client: the general supervisor of the Sears Modern Homes Department. Read all about the discovery of this house on Lara Solonickne's blog post, at Sears Homes of Chicagoland. |
It is pretty rare to be able to document one of these homes. Just having proof of a mortgage or grantor record is not proof that the home is a Sears DESIGNED home... only that the owners must have at least gotten their building supplies from Sears. One would have to see a blueprint, or some kind of accompanying paperwork that showed Sears to be responsible, as well, for the design. One such case is that of the 1930s home, shown above, of the then General Supervisor of the Sears Modern Homes Department. Lara Solonickne, of Sears Homes of Chicagoland, discovered and documented this home, and wrote about it here.
 |
| Another custom-designed Sears home discovered, documented and written about by Lara Solonickne of Sears Homes of Chicagoland. Read about this house here. |
 |
| This appeared in the 1932 Sears Modern Homes catalog, on the page presenting the options of customized homes. |
What follows, here, is a set of photos of some of the homes that I found Sears mortgages for in the city of St. Louis (Missouri), or in the nearby suburbs of St. Louis County. I have no way of knowing whether these homes were designed by Sears -- making them "custom kit homes" -- or if they were homes with existing blueprints, whose building supplies came from Sears. But, I thought it was finally time to show them off. You might notice that some of them have a few design elements that hark back to some of the Sears Modern Homes models in the catalogs. Click any image to enlarge.
6203 Walsh, South St. Louis City
$14,000 over two mortgages • R. A. Barker and wife
I believe that R. A. Barker was a dentist.
 |
| This home at 6203 Walsh reminds me of a supersized Sears Normandy... just some elements, of course. Built in 1932. |
This home belonged to one of my customers when I was a milkman for Bailey Farms Dairy back in the mid eighties. Lovely elderly couple lived there. They also had a mint 60's Cadillac in the garage they only drove on Sunday to church.
EDIT: Another couple of readers, who live in St. Louis, pointed my nose in the direction of Loughborough Avenue and Trainor, across from a park I know well, Carondelet Park (this is the Holly Hills neighborhood), where there is an almost double to this home! I'm wondering if the City of St. Louis didn't have a plan book of home designs that folks could choose from, and the folks on Walsh simply ended up choosing Sears to supply the building materials and arrange the construction, for this house. Take a look. Not a perfect match, but almost the same. I really wish I knew who designed this house!
623 Westborough Place, Webster Groves, Missouri
$15,000 over two mortgages • Cecilia F. Smith
(EDIT: This home also was shown in the St. Louis Star & Times, June 27, 1931, p. 11, as having been built by Sears Roebuck. Additionally, this house has the Sears curlicue decorative iron strapping on the front door, which you can see from the street, though not in these photos.)
This house, though nothing at all in finish, like the Sears Elmhurst, has some of its design elements. You can kind of imagine wealthy Cecilia Smith sitting down with the designer, and pointing to things she likes on this model, and that, and having the designer incorporate those elements:
"What do you think of this Elmhurst model, Mrs. Smith? Don't care for the entryway? Prefer a more cohesive entry that melds into the front elevation? Certainly, Mrs. Smith. But, you do like the double set of windows in the front gable, Mrs. Smith? and the overall English tudor styling? Certainly. And the little peak gable dormer to the side of the main entry gable? Certainly Mrs. Smith, we can keep that. And you do like those peak gable dormers along the right side of the house? Yes, of course, Mrs. Smith, we can incorporate those elements of the Elmhurst into your own lovely design."
 |
| 623 Westborough Place, Webster Groves, Missouri, built in 1931. Webster Groves is a desirable suburb in St. Louis County. |
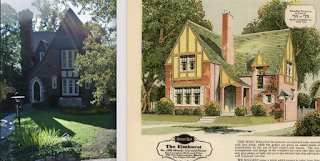 |
| On the right, the Sears Elmhurst as seen in the catalog. |
425 Parkwoods, Kirkwood, Missouri
$12,500 over two mortgages • Mr. & Mrs. Dallas M. Smith • Built in 1932
(EDIT: This house turns out to have been designed by the district architect for Sears at the time, L. J. Steffens. We now consider this a Sears Custom home. Read more here.)
 |
| 425 Parkwoods, Kirkwood, Missouri Kirkwood is another desirable suburb in St. Louis County. |
Marjorie M. Kinsella and husband • $15, 600 over two mortgages
EDIT: We have now tied Sears to the construction of this house, so, with a Sears mortgage and Sears-arranged construction, we are calling this a custom Sears house.
 |
| A sprawling ranch, measuring 74 feet across. Sunset Hills is a wealthy suburb in south St. Louis County |
 |
| St. Louis Post-Dispatch, November 15, 1931, page 39 |
March 2021 Edit:
Here are some photos from a January 2020 real estate listing for this house. You can see Sears LaTosca door handle hardware on a number of the interior doors (click to enlarge):
 |
| 9341 Lincoln Drive, Sunset Hills, Missouri |
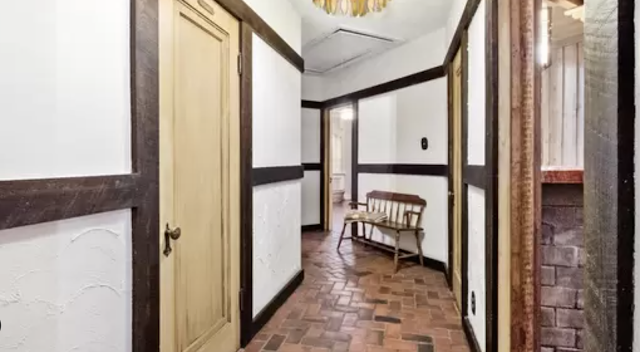 |
| This is Sears LaTosca door handle hardware (also visible on the door of a bathroom, and the back door of the kitchen) |
5 Berkley Lane, Ladue, Missouri • 1932
Mr. and Mrs. James E. Baker, Jr. • $10, 500 over two mortgages
It is possible that the house at 5 Berkley Lane is a version of the Sears Alden, obviously with an all brick-face veneer, instead of the two types of siding shown here. But, it's not a perfect match. The main footprint of the house does fit the Alden's footprint, however. Still... the Alden came out in 1934, I believe, and the Berkley Lane home was built in 1932.
 |
| 5 Berkley Lane, Ladue, Missouri Ladue is a wealthy suburb of St. Louis County. |
 |
| Image courtesy of the Sears Archives page. |
 |
| 5 Berkley Lane has had a good bit of adding-on over the years. |
 |
| Floor plans for the Sears Alden model. From the Sears Archives page. |
The Baker house is shown in a 1932 blurb in the March 27, 1932 edition of the St. Louis Post-Dispatch. It refers to the owners as Mr. and Mrs. J. Eugene Baker, though the mortgage refers to Mr. Baker as James E. Baker. Also, the home is said to be on Clarence Avenue, though the street is Berkley Lane (I'm not sure if the name changed, or if it was erroneous in the newspaper mention -- the lot and subdivision and house all match up, so this is definitely the house).
6245 Itaska Street, South St. Louis City • 1932
Eugene M. Hahnel, a music instructor • $9,600 mortgage
(EDIT: This house turns out to have been designed by the district architect for Sears at the time, L. J. Steffens. We now consider this a Sears Custom home. Read more here.)
5900 Marwinette, South St. Louis City • 1931
Dr. Jean J. Merz and wife • $9,300 over two mortgages
EDIT: We have now tied Sears to the construction of this house, so, with a Sears mortgage and Sears-arranged construction, we are calling this a custom Sears house.
In 1931, this home was depicted in an ad in the St. Louis Post-Dispatch newspaper, listing Sears as builder.
I also found a newspaper article in 1945, mentioning Dr. Merz (referred to as Major Jean Merz) as having received a purple heart in World War II, having been wounded while serving as a medical officer:
Eugene M. Hahnel, a music instructor • $9,600 mortgage
(EDIT: This house turns out to have been designed by the district architect for Sears at the time, L. J. Steffens. We now consider this a Sears Custom home. Read more here.)
5900 Marwinette, South St. Louis City • 1931
Dr. Jean J. Merz and wife • $9,300 over two mortgages
EDIT: We have now tied Sears to the construction of this house, so, with a Sears mortgage and Sears-arranged construction, we are calling this a custom Sears house.
In 1931, this home was depicted in an ad in the St. Louis Post-Dispatch newspaper, listing Sears as builder.
 |
| From the St. Louis Post-Dispatch newspaper, November 15, 1931, page 39. |
 |
| St. Louis Post-Dispatch, March 9, 1945, page 32. |
5651 Neosho • 1931
Mr. & Mrs. L. J. Walz • $6,150 over two mortgages
5827 Riverview • 1931
Mr. & Mrs. Joseph F. DeMasy • $6,800 over two mortgages
To read more about St. Louis area Sears homes that do match the models in the Sears Modern Homes catalog, consult the archives list on the right hand side of my blog.
Mr. & Mrs. L. J. Walz • $6,150 over two mortgages
(EDIT: This house turns out to have been designed by the district architect for Sears at the time, L. J. Steffens. We now consider this a Sears Custom home. Read more here.)
 |
| 5651 Neosho St, St. Louis (City), Missouri |
5715 Neosho • 1932
Mr. & Mrs. E. H. Layton • $6,000 over two mortgagesMr. & Mrs. Joseph F. DeMasy • $6,800 over two mortgages
To read more about St. Louis area Sears homes that do match the models in the Sears Modern Homes catalog, consult the archives list on the right hand side of my blog.
••••••••••••••••••••••••••••••••••••••••••••••••••••
Visit our website: SearsHouses.com




















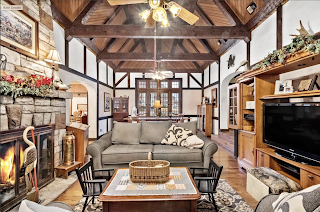




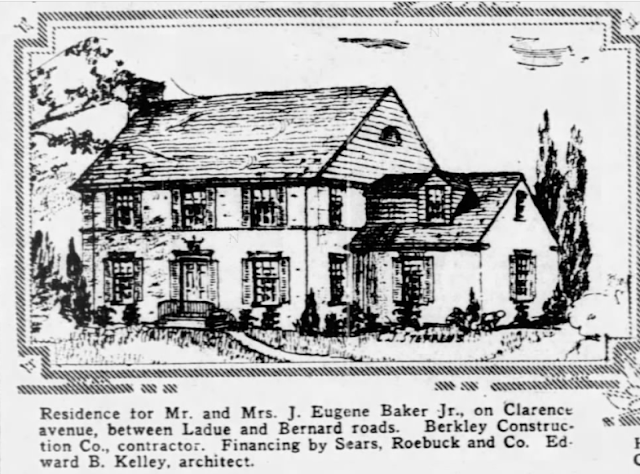

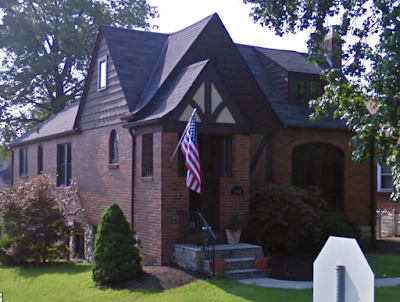


You're fortunate to have been able to locate so many of these unique homes. I've got a couple of high dollar mortgages on my list that I'm tracking down, but so far I haven't been able to find them. So interesting to see the various designs of the times. I enjoyed this post!
ReplyDeleteThere are many of these Sears mystery models out there, aren't there? Some of the ones you posted are so beautiful and have that Sears 1930's "look" of the houses designed by David Betcone. Others look like different architects were involved in their designs.
ReplyDeleteThanks for posting all those houses... I know that took some effort!
Lara
Sears Homes of Chicagoland
sears-homes.com