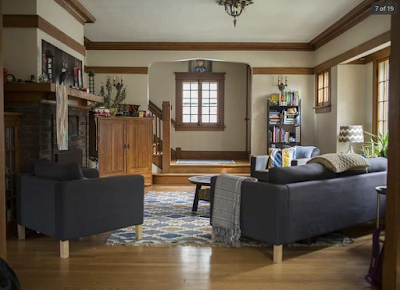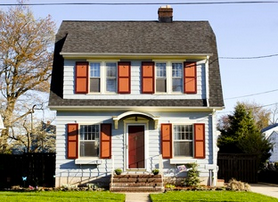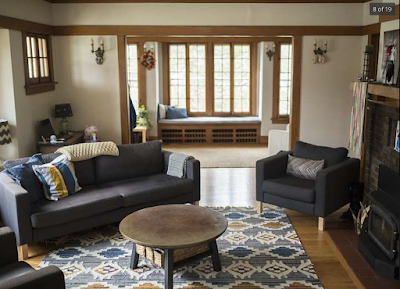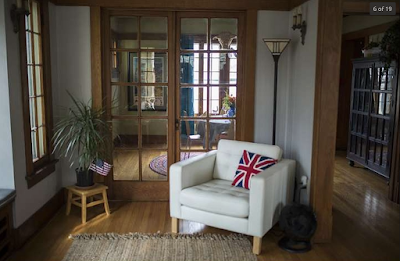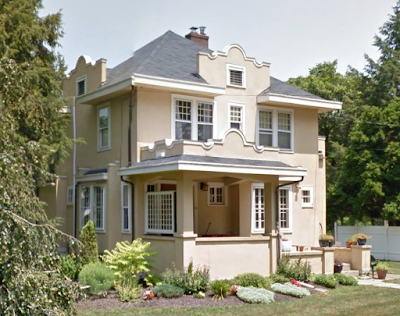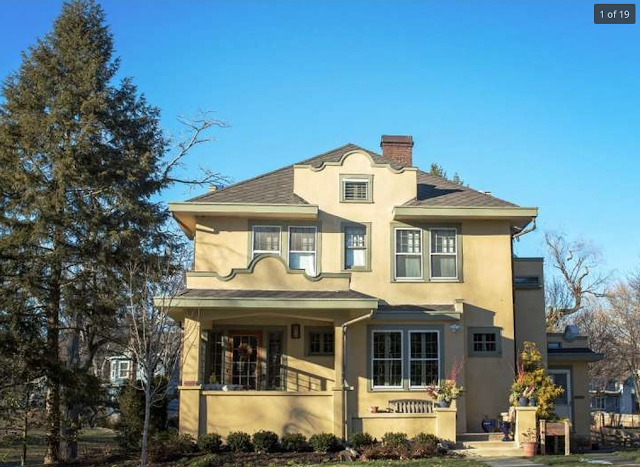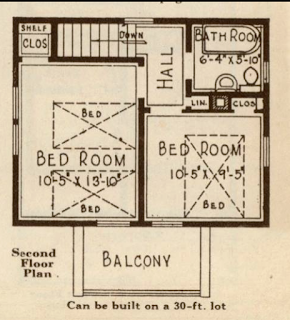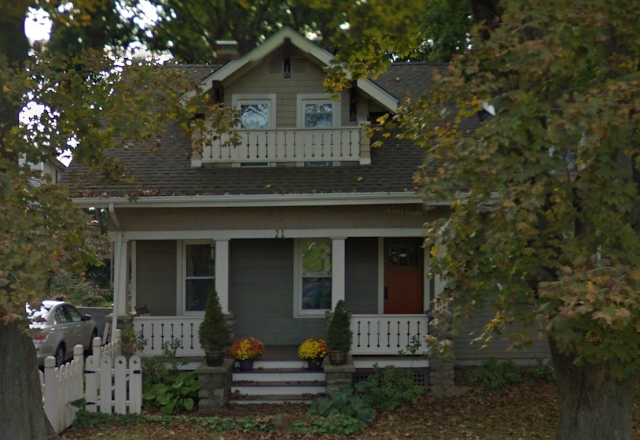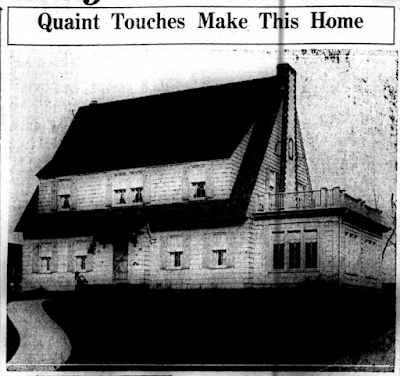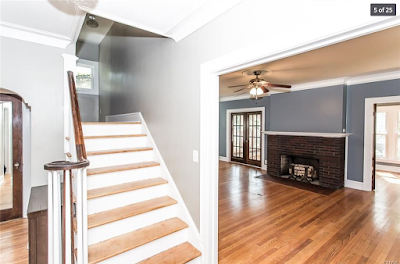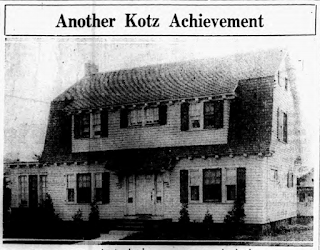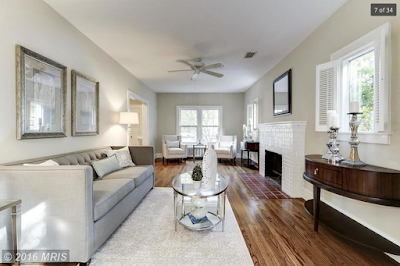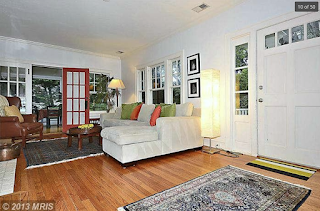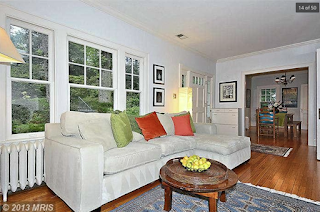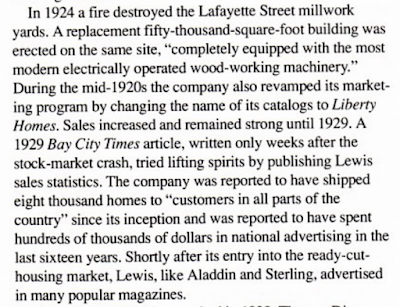While doing newspaper research this past month, I ran across a mid-1920s ad for a Lewis Homes model home in Syracuse, New York. The ad mentioned the contractor: Emil F. Kotz. I decided that he might possibly be involved in more model homes for Lewis, so I decided to search his name... Bingo! As it turns out, Emil F. Kotz, and his business partner (at least for a time), Frank W. Mills, were extremely active in promoting and building Lewis Homes in and around Syracuse. But, for those familiar with the history of Lewis Homes, here's the surprising thing: though Kotz and his partner began advertising Lewis homes around 1922, they continued marketing Lewis' big, colonial homes until well past the time when Lewis had switched to marketing smaller homes, under the name Liberty Homes... into 1928, in fact.
Emil F. Kotz was a regular contributor to the real estate pages of the Syracuse newspapers, in the 1920s, writing columns about wall paper choices, insulation methods, roofing options, and all sorts of things. Conveniently, ads right near those columns often showed images of homes that the Emil F. Kotz contracting company had built for local customers, including floor plans and, usually, the name of the model, so that interested folks might come in and request the same house. Kotz seemed to focus on the largest and most elegant of the homes offered by Lewis, promoting, especially, the many deep-eaved, two-story dutch colonials offered in the Homes of Character catalogs.
I am not an expert, by any means, on the models offered by Lewis Homes. But, I have become familiar with a few as I've run across the many ads that Kotz placed in the Syracuse newspapers of the 1920s. Several of the homes were used as model homes, opened to the public for inspection for a period of time. Others were simply shown as examples of the latest builds by the Emil F. Kotz contracting company, to whet the appetities of the local Syracusans. Let's take a look at what I found:
 |
| From the 1924 Lewis Homes catalog, here. |
 |
| From the 1924 Lewis Homes catalog, here. |
 |
| Syracuse Herald, August 31, 1924, as plans were being made to build Kotz's Vernon. |
 |
| 410 Sedgwick Drive, Syracuse, NY |
 |
| The actual home, Kotz's lovely Vernon model, at 410 Sedgwick Drive, Syracuse, New York. Built in late 1924 or early 1925. |
Sears afficionados will recognize the Lewis
Vernon as being an almost exact clone of the Sears
Glen Falls... which wasn't offered by Sears until 1926, making the Lewis
Vernon its predecessor (this home was built in 1924, discussed in the newspaper article mentioned above, and included in the 1924 catalog, but it also appeared in the Lewis "1925 Portfolio of New Homes" catalog) . Here is the Sears
Glen Falls, from the
Sears Archives listings:
Home Builders' plan book company also offered a lookalike model, The Crown, which is virtually identical to these two. There are one or two small interior differences, like the placement of the staircase.
The Virginian
Another beautiful, large home built by Kotz, and used first as a model home, is on the same street as his
Vernon:
The Virginian, at 416 Sedgwick Drive.
 |
| From the Syracuse American, March 18, 1928. |
 |
| Close-up of the caption appearing below the floor plan, in the newspaper ad above. |
 |
| The actual home, still standing, at 416 Sedgwick Drive, Syracuse, New York. |
 |
| Another view, complete with awnings. |
Two of the Wellington Model & A Marlboro
Emil F. Kotz was from a well-known Syracuse family, as his father, Emil M. Kotz, owned a large furniture business in Syracuse. In at least one of the model homes built by Emil F. Kotz, furnishings were provided for the home, while it was displayed as a model home, by Kotz's father Emil M. Kotz's furniture company. A tract of homes in an area known as Bedford Hills, included this Lewis Wellington model at the corner of Hurlburt and Rockford Avenues. It still stands today.
Wellington -- built in 1928 as a model home for the Bradford Hills subdivision, a mention of this home was made in the June 17, 1928 issue of the Syracuse American newspaper, saying "the model home being built by Emil Kotz for the Bradford Hills Corporation is rapidly nearing completion".
 |
| As advertised in the Syracuse Sunday American newspaper, September 30, 1928 (ads above and below appeared together). |
 |
The Wellington as it looks today, sitting at the
corner of Hurlburt and Rockford Avenues, Syracuse, New York. |
The second Wellington :
Built in 1927 on Winkworth Parkway, according to a building permit notice in a 1927 issue of the Syracuse Herald:
 |
| 206 Winkworth Parkway • 1927 Lewis Wellington |
 |
1927 building permit -- for one of the large homes that Lewis was no longer advertising,
once they switched to the Liberty catalogs offerings. |
A Marlboro sits on the lot right next to the Wellington on Winkworth Parkway, at Juneway:
 |
| Lewis Marlboro |
 |
| Front of the Marlboro at Winkworth and Juneway |
The Arlington
Built in 1926: Kotz built and showed a model home of the Lewis Arlington, at 541 Grant, Syracuse, that now has the address of 545 Grant. This is surely the home that was mentioned in the article shown at the end of this blog post, from August, 1926, in which it is stated that a large model home was "being erected" on Grant Road:
 |
| August 15, 1926 in a Syracuse newspaper |
And, here it is, being advertised as a model home, "Open Daily... For Your Inspection and Approval", in a 1927 newspaper ad:
 |
| As it stands today, at 545 Grant Blvd., Syracuse, New York. |
This was yet another Emil F. Kotz model Lewis home for which the Emil M. Kotz furniture store supplied furnishings while it was serving as a display home. Emil M. Kotz was contractor Kotz's father.
 |
| Syracuse Herald, October 16, 1927 |
Two of the Standish model
In 1924, Kotz built a beautiful
Standish model for Margaret O'Brien, and in August of 1925, it was opened to the public for a short while as a model home. Click any image to enlarge.
 |
| August 31, 1924, Syracuse Herald |
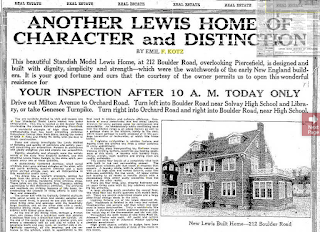 |
| May 31, 1925 Syracuse Herald |
 |
| Margaret O'Brien's Standish as it sits today, at 212 Boulder Rd. |
 |
| First floor of Lewis Homes Standish. |
 |
| 2nd floor of Lewis Homes Standish |
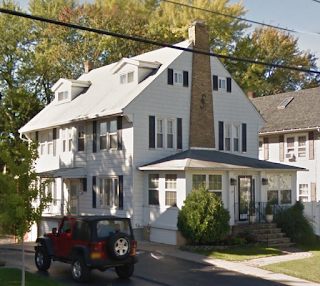 |
| This Standish at 117 Grant Blvd., was the residence in 1930 of Kotz and his family. |
The Margaret O'Brien Standish on Boulder Road was for sale in 2017. It was bought, in pretty rough condition, and very nicely renovated, then sold again, later that year. Here are a few photos, from the real estate listing:
The Cheltenham
Built in late 1926: Kotz built a model of the Lewis Cheltenham, at 1018 Velasko Road, for Syracuse druggist, T. Bruce Furnival. In the August, 1926 newspaper article shown at the bottom of this blog post, it is written that this home for Furnival "has just been started... on Velasko Rd", and the 1928 Syracuse city directory puts Furnival at that address. In 1928, we see that he is using an image of the house in a publicity ad for his construction company.
 |
| 1018 Velasko Road, Syracuse, New York • Lewis Cheltenham |
 |
| Syracuse Journal, October 22, 1928 |
 |
| 1018 Velasko Road, Lewis Cheltenham |
 |
| 1018 Velasko Road, Lewis Cheltenham |
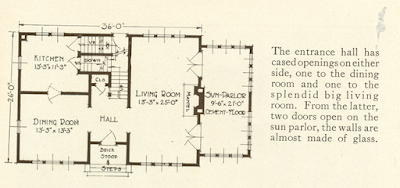 |
| Lewis Cheltenham, first floor. |
 |
| Lewis Cheltenham, 2nd floor. |
The Van Cortlandt
Built in late 1926: Kotz built a modified version of the
Van Cortlandt for Mr. Luke F. Sawmiller, on Grant Avenue, in Syracuse.
 |
| From an August 15, 1926 newspaper article. |
 |
This ad may be showing Mr. Sawmiller's house, which sits at 563 Grant Boulevard, or what looks like a double of this modified Van Cortlandt, currently at 561 Grant Blvd. The current home at 561 Grant Blvd. has lost the front windows
of the sunroom. (Syracuse American, April 29, 1928) |
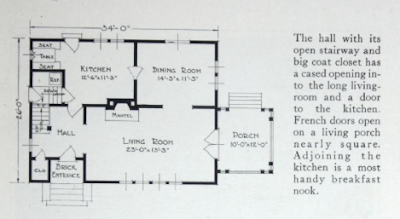 |
The Van Cortlandt's first floor floor plan matches
that of the home shown in the Syracuse American. |
 |
| The Van Cortlandt's 2nd floor layout. |
 |
| Luke Sawmiller's house, at 533 Grant Blvd. |
 |
| The other house, at 561 Grant Blvd. |
The Shelbourne
Fellow researcher Sarah Mullane ran across this model home ad in a Syracuse newspaper, about a month before I did. This Shelbourne sits at 135 Court Terrace, in Syracuse, and was actually the home of Kotz's parents, Mr. and Mrs. Emil M. Kotz.
 |
| From the Syracuse American. |
 |
| 135 Court Terrace, Syracuse, NY |
Here is a beautifully renovated, updated
Shelbourne (for sale!) in Washington, DC. It has a 2-story addition across the back of the house, adding extra bedrooms upstairs, and more living space downstairs. The back looks like the original, but it isn't-- unless they preserved the original shingle siding to add to the top section. Click any image to enlarge, and
here is the Zillow listing that these photos come from.:
 |
| 3518 Northampton Street NW, Washington, DC • 1923 |
The Sherman
Kotz built a Lewis
Sherman at 223 Arlington, Syracuse, New York, and advertised it in June of 1928 in the Syracuse American.
 |
| 223 Arlington, Syracuse, New York |
 |
| The floor plans of the 1924 Sherman. |
A Roselawn
The Lewis
Roselawn was introduced in 1925, and has a number of pretty much exact lookalikes by other companies. The Sterling
Lawndale is one of them, as is the Aladdin
Pasadena. In later years, the
Roselawn was shown without the sidelights around the front door, and was called the
La Salle.
 |
| A mention in a January 1927 Syracuse American article. |
 |
An advertisement blurb, appearing in a Syracuse newspaper
after Mr. Mahoney's Roselawn was built at 509 Ulster St. |
Unfortunately, we can't really see much of Mr. Mahoney's blue bungalow. It sits sideways on the lot, and the lot is heavily covered with foliage... but, here's what I could get from Google maps:
 |
Oddly, the doorway of this Roselawn does not seem to have sidelights, or an overhang.
The sidelights are shown even in the floor plan drawing that was sent with the image in the newspaper ad. |
 |
| 509 Ulster, Syracuse, New York |
Now, here's an interesting thing... the image in the newspaper ad, and the image in the catalog, are the exact same image... of the exact same house. Now, in all of the other newspaper blurbs of Kotz houses, the image shown is a photograph of the actual house he built... not the catalog image. So... was he just not able to get a better photo of the blue bungalow, to go with its blurb in the newspaper? Or is the blue bungalow the house whose image was used in the catalog?

Thanks to leads from fellow researchers Nigel Tate, and Catarina Bannier, I've seen three real estate listings for possible Roselawns... or Lawndales... or Pasadenas.... or LaSalles...we really can't be sure from the outside. But, from the inside, there are some telling features involving doorways around the fireplace. Because of that, I believe one of them to be a Lewis Roselawn, so, to give you an idea of what the inside of Mr. Kurtz' blue bungalow might look like, here is what the living room and dining room look like. Note the sidelights around the front entry door, and the French doors that head out to the side porch. And, finally, a view of the front of the house.
A Vancouver
Built in 1926: Finally, from the same newspaper blurb that mentioned Mr. Kurtz's home, there was also a mention of a home being built for Dr. Gerald C. Cooney. It looks to be a Vancouver model (that could use a better paint job).
 |
| From an August 15, 1926 newspaper article. |
 |
| 1309 Oak Street, Syracuse, New York |
I know that this is just the tip of the iceberg for Lewis Homes in Syracuse, New York. Driving around the streets near these homes, I probably looked right at a number of other Lewis homes, but I don't have all of the Lewis models in my head, so I haven't spent time on the other streets. If you're interested, I suggest tooling around Durston Street, Brattle Road, Wendell Terrace, and Wynthrop Road in Solvay. You just might find your own Emil F. Kotz house!
UPDATE: March 22, 2016
Were These Large Colonial Homes Still Being Built After Lewis' Big 1924 Plant Fire?
It's interesting to note that Kotz was still advertising building these big Colonial style homes, even in 1927 and 1928, the years of most of these newspaper advertisements. Why is this of note? Because all of the sources that speak of the history of Lewis Manufacturing Company, refer to the major fire that the company suffered in late 1924, and usually cite this as the beginning of the end of Lewis Homes' large colonial homes:
 |
Nov. 14, 1924, The News-Palladium, Benton Harbor, Michigan
(Shared by Andrew Mutch) |
Some sources point to this as a major setback, causing the company to forever scale down its operations, because, after this, the company changed its catalog offerings to much smaller homes, and became known as Liberty, or Liberty-Lewis, starting in 1926 (there was a "1925 Portfolio of New Homes" catalog put out, but it was probably made and published before the fire). However, in the article by Bund and Schweitzer (cited above), on page 4, the reference to this event sounds more like the company bounced back pretty well:
I'm not sure if we know the extent to which the company was forced into offering smaller homes, vs simply re-organizing for other reasons, but there is no denying that the homes offered in the Liberty catalogs, were much more modest-- the big colonials like the Standish, the Marlboro, and the Cheltenham, were gone from the catalogs for good.
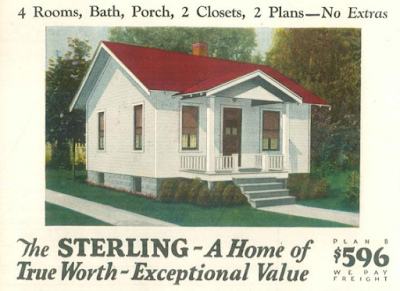 |
An example of one of the far more modest homes offered in Lewis' Liberty homes catalogs, beginning in 1926.
(See this online, here.) |
What is curious, though (and unexpected), is that all of these newspaper advertisements by Emil F. Kotz, in 1925, 1926, 1927 and 1928 newspapers, show that he was absolutely still advertising the big models that had been in previous years' catalogs. The homes that he showed in these advertisements -- including the model homes he had "open for inspection" to the public -- had been built before they were used in the advertisements, but not all were before the 1924 fire. We don't know how many of these large homes ended up being built through Kotz during the years of these advertisements, but definitely some of them were built well after the 1924 fire (the Wellington on Winkworth Parkway, shown earlier in this blog post, had a building permit of 1927). The model home on Grant Boulevard, for example, was mentioned in a Syracuse American newspaper article on August 15, 1926 (shown a bit below), as being under construction, and so was "the banner model home of the Sedgwick tract, just adjacent to the model Lewis home that was visited by over 15,000 persons a year ago." That house looks to be a Wellington model, but with clipped gables:
 |
902 Rugby Rd., Lot 2 of Block 8, of the Sedgwick Farm tract, facing Rugby Street, near DeWitt.
The August 1926 newspaper article shown below, says that Kotz had just "broken ground" for this home. |
 |
| Syracuse American , August 15, 1926 |
And, finally, we have this ad, from the Syracuse Journal, in 1928, which shows clearly that Kotz was still advertising the large models (
Vernon, Arlington, Wellington, Irvington, and even the very large, 2-floor, 2-family
Rochelle):
 |
| September 17, 1928, Syracuse Journal |
I don't have definitive evidence as to how many large-model homes Kotz built after the 1924 plant fire, and subsequent re-marketing of Lewis homes to Liberty Homes, but it seems well-substantiated that Kotz did continue to market, and build, Lewis homes past the era when the company had switched to offering only Liberty catalogs (one of Kotz's ads in the late 1920s mentioned that over 250 models were available-- and that's substantially more than we've ever seen in a Liberty catalog). Kotz may have stayed in business by branching out into the construction of non-Lewis homes -- though none of the advertisements I found in searches of his name, through 1928, mentioned anything other than Lewis homes as being part of his construction business. However, in 1929 and 1930, I found him listed as being "district superintendent of sales and service engineer for the Steel Frame House Company" (Syracuse American, July 21, 1929), and the major source for Chromite, a polished steel-looking replacement for tile (a 1930 newspaper mention), so perhaps, at that point, he had finally thrown in the towel on Lewis homes. I found no ads from him, marketing Lewis homes, after 1928.
For Continued discussion on Lewis Homes in Syracuse, after the mid 1920s,
read this blog post about a Lewis
San Fernando model there.




