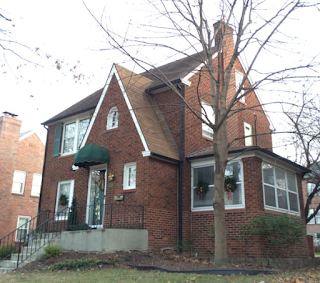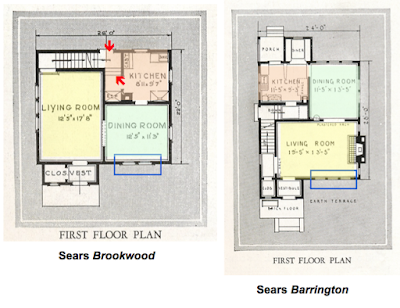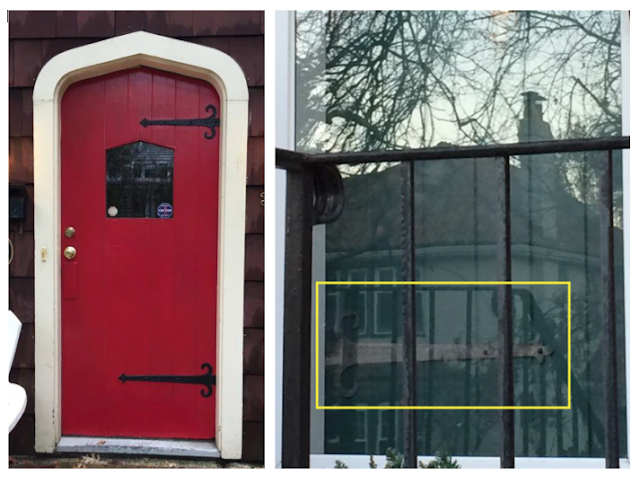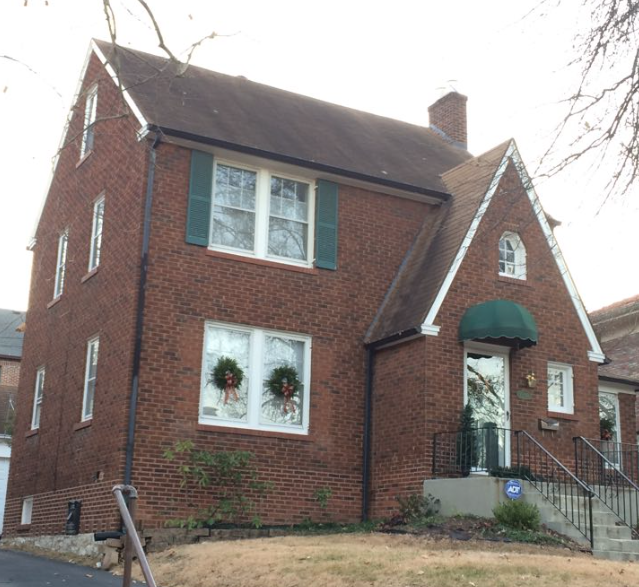 |
| Authenticated Sears Brookwood, 7240 Cornell Avenue, University City, MO • 1932 |
Sometimes, when we go searching for mortgages for our Sears houses, we end up with some information that is just not legible, and just not traceable. That's frustrating. Here, for example, is what I had in front of me, on the dim microfilm screen, last summer, as the name that had taken out a mortgage with Sears, Roebuck, through their trustee, E. Harrison Powell:
 |
| Surely you can't read this, either. |
I shared it in our little FaceBook group of Sears House researchers, and asked for thoughts. Anastasia suggested Fogherty -- good guess. I tried that, and Faigherty, and a number of similar arrangements of letters, searching in Ancestry.com for this fellow, living somewhere in the suburbs of St. Louis. No luck. I finally gave up.
Many months later, I had sharpened my researching techniques, and realized that I could search the St. Louis County Department Of Revenue Real Estate section using the subdivision name. I realized that this was an option, originally, but I thought the term "subdivision" only referred to those definitely pre-planned plots of land, with 5 different house styles, all built by some-subdivision-builder-company, with entry signs bearing names like, "Forest Hills Manor", or "Old Farm Estates". I didn't realize that even the neighborhoods in our neighborhood-like towns, the ones built up in the 19teens and '20s, with all different kinds of houses, and all kinds of street names, are also given "subdivision" names. So, I gingerly tried typing in, "University Park" in the subdivision search box ... and up came lists and lists of houses, on many streets! I was excited. Until I realized that my search request netted me 917 listings, over 5 pages.
Here is what the search input section looks like.
And, here is the start of my list of 917 records.
I don't remember what I did to narrow down the search. I probably started with University Park 1, for one thing. But, whatever I did, I finally found out that our mortgage, for block 28, lot 30, was for a home sitting at 7240 Cornell Avenue, University City, Missouri. Since the St. Louis tax assessor real estate info does not provide photographs of the house, as some other towns do (like Cincinnati) I couldn't wait to jump into gear and use Google Maps' Street view to see what kind of house this would be! And then... the dreaded view came up: no blue lines on Cornell Avenue. Aaarrggh!
 |
| A distinct lack of blue highlighting. |
So, I tried Bing maps... no better luck. But, then I decided to try to search the address to see if a Zillow or Trulia real estate listing came up. Bingo! Our Cornell Avenue house had been listed for sale in 2011, and there it was! Interior photos included. It was a Sears Brookwood. A brick one, at that!
 |
The Sears Brookwood, as shown in my 1932 catalog.
You can see it online, here. |
That was all I needed to start me on my pre-blogging trek. If I never had the name of the owner, I at least had a model name, and an address to add to our National Database of Sears Houses... for an authenticated house, which is the crème de la crème, of course. The next day, I drove over to U. City and took photos of the house, and saved them in a folder, to some day write a blog post. But, I sure did wish that I knew who the little brick Brookwood's first owners and residents were.
A number of months went by, and I began doing more and more newspaper searching. I discovered a database available to us, for historic issues of the St. Louis Post-Dispatch... but, they only went up through 1922. Then, by chance, a few weeks ago, I discovered that another resource offered digitized versions of the Post-Dispatch all the way into the present day. So, one day, I started popping in the addresses of houses I had found... I popped in "7240 Cornell Avenue", and found that Mrs. Henry S. Fargher was having a luncheon (on a sunny afternoon in 1936) for the Sigma Alpha Epsilon Mother's Club (elections would be held), at her residence, at... 7240 Cornell Avenue!
 |
U. City is right by Washington University, and the Fargher's son was attending school there.
This snippet came from a 1936 edition of the St. Louis Post-Dispatch. |
FARGHER! That was what that crazy-looking name was on the mortgage index record. Henry S. Fargher... Esq? I was delighted to know the name of our family.
Before I get to more about the Fargher family, let me get back to their house: our authenticated 1932 brick (veneer) Sears Brookwood.
What Is A Brookwood?
The Brookwood is a relatively small house, wider than it is deep, with two stories, 3 bedrooms, and one bathroom. It resembles the larger Sears Barrington model, on first glance, with the most obvious difference being that the Brookwood has a big double window on the first floor, front elevation (into the dining room), and the Barrington has a large triple window there (though into the living room). They both have a large, gabled front entry to the side of the front elevation, and a distinctive double window centered above the living room's windows, jutting up slightly out of the roofline there, forming a bit of a roofed dormer.
The Brookwood vs. The Barrington
Fellow researcher Andrew Mutch (author of the blog
Kit House Hunters), has done a nice, thorough comparison of the two models, to summarize the differences, and he has graciously allowed me to use that information in this blog post.
First, let's take a look at the front elevation. You can see the differences in the windows:
The house on Cornell Avenue has three differences from the houses shown above:
1-- It is a reversed floor plan (Sears was happy to do that, at no extra charge), so the entry gable is on the other side.
2-- It has an enclosed side sunporch.
3-- Its upper double windows on the front elevation, do not rise up to pop through the roofline and make a dormer. They sit just below the roofline, and so are also closer to the top of the dining room windows below.
Next, let's look at the first-floor floorplans:
 |
You can see the difference in the layout of the rooms, as well as the orientation of the house.
The Brookwood is wider than it is deep; the Barrington is deeper than it is wide...
and it's not quite as wide as the Brookwood. |
Living Room Fireplace, Stairs, Side Sunporch
For their
Brookwood on Cornell Avenue, the Farghers chose to add a fireplace in the living room, in place of the triple windows on that side, and to add on an enclosed sunporch to that side of the house, as well, with a door heading out to it, on the side of the fireplace. The realtor's interior photos (available
here) show this (click any image to enlarge it):
 |
Notice the plinth blocks connecting the floor molding sections.
This use of plinth blocks as a connector of sections of molding
was a kit-house trick, and is often seen at stairways. |
 |
Front windows of the side sunroom, and door leading into it,
from the living room. |
 |
| Side windows of the added--on, side sunroom. |
 |
| There's the enclosed, side sunporch, and the fireplace chimney. |
 |
This New York State Brookwood, found by Andrew Mutch,
shows what the entry-gable side of the house would look like,
if the house did not have a side chimney and a side sunporch.
(Photo courtesy of Andrew Mutch) |
The Kitchen and Living Room
The Brookwood's kitchen, in the back of the house, behind the dining room, and next to a section of the living room, has a short little staircase off to the back corner, leading down to a back entrance into the house.
 |
| Arrows point to the short staircase, leading down to the back door. |
 |
On the Cornell Avenue house, the floor plan is reversed,
so the staircase is off of the right side of the kitchen. |
 |
At some point, more recent owners modernized the layout,
by opening up the wall between the kitchen and the dining room. |
 |
And... here's that back door!
With its cute little awning, and the nice red deck that recent owners added on. |
The Second Floor
Here is a comparison of the layout of the three bedrooms, one bathroom, and hallway, of the two models. I've indicated where those two upper-floor front windows are, that normally form a bit of a dormer (but they don't, on the Cornell Avenue Brookwood):
 |
Comparison of the second floor layouts.
The Brookwood bedroom highlighted in blue, is shown below. |
 |
| These, I believe, are the two windows that would normally sit in a slight dormer. |
LaTosca Hardware!
One of the trademark hardware pieces sometimes found in Sears houses from the 1930s, is the very recognizable La Tosca door handle hardware. When you see that inside a suspected Sears house, you have all but authenticated the house (it's either a Sears, or the building materials came from Sears... or, at least the door hardware ;) ).
 |
| You can see the door hardware on this bedroom door-- that's La Tosca! |
 |
| Sears LaTosca hardware. |
Depth and Side Windows and Door Layout
Andrew Mutch made a nice little infographic to show a comparison of the look of the non-entry-gable side of the Brookwood vs the Barrington. Note the placement of the windows, and the existence of the side entry door on the Barrington... not present on the Brookwood (remember, it has that back entry door). Note also the greater depth of the Barrington-- remember, it's deeper than it is wide:
 |
Barrington on the left this time, and Brookwood on the right.
Infographic by Andrew Mutch. |
Andrew has also noted a small, but telling detail, that distinguishes the
Barrington from the
Brookwood : on the
Barrington (or the Wardway
Maywood), the side edge of the base of the entry gable roof, juts out just the slightest bit past the side of the house. The
Brookwood's entry gable cuts off earlier, and so never quite reaches the side edge of the house. We can see this on the sunporch side of the house on Cornell Avenue... I've circled that spot on the house:
 |
|
Brick veneer vs solid brick: Another note: Notice where I have indicated (with yellow lines) that the brick of the Cornell Avenue house comes right down to the ground. This is typical of brick veneer homes-- they have only one layer of brick, placed over a frame structure, and the brick is not in any way serving as a structural support for the house. In solid brick homes, there are at least two layers of masonry (two layers of brick, or cinder block on the interior, and brick on the exterior layer), and the masonry serves as the support structure for the house. On solid brick/solid masonry homes, you will always find a visible 2 feet or so of either concrete, cinder block, or stone as the foundation, with bricks starting only above that. Sears sold only brick veneer homes, and did not ship brick (or any masonry product) with the kit -- they did, however, set up an order for you with a local masonry supply house, to provide your bricks.
 |
Here is an example of a solid-brick home in the city of St. Louis.
This 1907 home uses stone for its foundation, and the wall structure is two solid layers of brick. |
To summarize, here is a great list of things to look at when you're not sure whether you've got a
Barrington or a
Brookwood on your hands. Take note: we have sometimes seen
Barringtons with only a large double window on the first floor of the front elevation. Looking for all of these additional comparison details, will help you come to a conclusion about which model you're looking at. A huge thanks to Andrew Mutch for putting these thoughts together so clearly, and for letting me use them in this blog post:
Detroit News Model and the Wardway Maywood
Lest you feel all comfy, sure that you could now spot a Sears
Brookwood or Sears
Barrington from a mile away... you should know that there are clones and close lookalikes galore! For one, the
Barrington has a very similar lookalike house plan offered by the Detroit News. It has some clear differences, obvious to the trained eye, I think, but I won't go into that here-- let me, instead, direct you to
this excellent and informative blog post by researcher Nigel Tate. The image below comes from his blog post.
 |
| A Detroit News plan-book home, similar to the Barrington. |
The Montgomery Ward company offered a very, very close lookalike to the Sears
Barrington: The Wardway
Maywood (not to be confused with the
Sears Maywood, a completely different looking model). Here is a lovely Wardway
Maywood, authenticated by Andrew Mutch through a mortgage record, located in Berkley, Michigan:
 |
| 2880 Griffith, Berkley, MI • authenticated Wardway Maywood |
 |
I've seen Andrew mention that the style of chimney
is likely to be different on a Wardway Maywood, compared to a Sears Barrington--
but, he tells me that this one actually looks more like a Sears chimney!
Yet, it is an authenticated Wardway home
Always fun, trying to pin down the maker of these houses :) |
 |
This house on the 400-block of Columbia, in Ithaca, NY, is possibly a Wardway Maywood.
It shows the more typical, smooth lines of a Wardway chimney, according to Andrew.
The circled area shows the more standard dormer roof of a Wardway Maywood. |
 |
| And... here is the front of that house... what you can see of it! |
Who Were The Farghers?
The couple who ordered the Sears kit for the Brookwood, and had it built, with brick veneer, with a $3,900 mortgage through Sears (and a junior mortgage of an additional $1,000), were Henry Stanley Fargher, and his wife, Sarah E. Wakelam Fargher.
Both of the Farghers were born in England: he, in 1893, in Manchester, England, and she, in 1892 in Wakefield, England. Both sailed to the U.S., but they arrived two years apart. Henry came in 1913, and Sarah came in 1915. I don't know how they met, or if they knew each other before emigrating to the United States of America, but they married during Sarah's first year here in the States, in Chicago, in 1915.
 |
Henry and Sarah's marriage listing, Cook County (Chicago), June 12, 1915.
(Thanks to a family tree done by JackieWing2000, on Ancestry.com) |
Harry's voyage to the States took place on the vessel, Oceanic, part of the White Star Line. His name appears on a passenger list for the ship, which I found through the family tree of PeteW7257, on Ancestry.com. Images of the ship are from Ancestry, as well:
 |
| There's Henry, listed as an Organ Builder; below, you see that he was coming from Manchester, and listed there, is the name of his father, with his address in Manchester. To the right, North Tonawanda, NY is listed as his U.S. destination. |
 |
The Oceanic, leaving New York -- had it just brought Henry Fargher to his new homeland?
Image from Ancestry.com |
Henry was a pipe organ builder. He and Sarah first lived in Chicago (the 1920 census puts them there), where we can assume that he may have found work in his trade. By 1930, the couple, with their two little boys in tow, had settled in St. Louis, renting a home of some kind in the St. Louis suburb of University City, where they would build their Sears Brookwood, in 1932. Henry Fargher built a reputation as a fine crafter of pipe organs, and worked on maintaining and tuning "many of the largest organs in St. Louis, including those at Christ Church Cathedral and the Scottish Rite Cathedral", both very well known churches in St. Louis (quotations are from his obituary, listed in the June 26, 1939 St. Louis Post-Dispatch).
 |
Henry Fargher's WWI registration card,
from well before they lived in their Sears home.
(Thanks to information posted in a family tree, by PeteW7257, on Ancestry.com.) |
 |
| The Fargher family, as listed in the 1930 census, in University City, Missouri, a suburb of St. Louis. |
Henry and Sarah raised two sons in their University City Brookwood. Stanley seems to have gone by the name "John" S. W. Fargher, and he graduated from Washington University, served as an army Air Corps instructor in WWII, and became the Reverand John S. W. Fargher, serving as rector of the St. Thomas Episcopal Church in Falls City, Nebraska (according to a mention in the July 3, 1953 issue of the St. Louis Post-Dispatch, page 5.) From information that I've pieced together from mentions in the St. Louis Post-Dispatch, Phillip H. seems to have gone by "Jim" P.H. Fargher. He and his wife, Anita, a real estate agent, I believe, lived in Des Peres (another St. Louis suburb, not far from University City).

Henry Fargher died rather young, at age 55, on June 24, 1939. His obituary appeared in the June 26 issue of the St. Louis Post-Dispatch.
Sarah E. Wakelam Fargher died in July of 1976.
The Door of the Fargher's brick veneer Brookwood, in University City, Missouri:
One tell-tale sign of a Sears door, is the presence of the curly-cue edge at the hinge end of the decorative iron strapping. The small 3-part shape seen at the tip, is also typical of the Sears decorative iron strapping -- other companies' styles differ somewhat from this.
 |
On the left, is a door from an Sears home in Maryland,
provided courtesy of D. C. real estate agent, Catarina Bannier, author of the blog, DC House Cat;
On the right, a glare-filled shot of the Cornell Avenue Brookwood, showing the same iron strapping. |
And... one last look at the Farghers' home:
 |
| 7240 Cornell Avenue, University City, Missouri |
•••••••••••••••••••••••••••••••••••••••••••••••••••••••••
For more information on who we are, and what we do, visit our website:
SearsHouses.com





























































