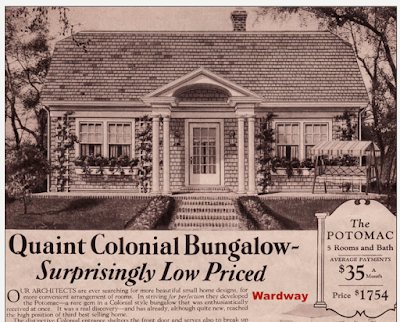 |
| 1601 State Street, Litchfield, Illinois • Gordon-Van Tine Cabot (reverse floor plan, plan A) |
 |
| The GVT Cabot, from the 1936 catalog. Clipped side gables, sidelights around the door, and double full-size windows. |
 |
| From the Arts & Crafts Society website |
The Other Similar GVT and Wardway Models
GVT also had a very similar version that had almost the same style porch roof, sidelights around the door, but... triple windows in the front (instead of double full-size windows), AND no clipped gables on the roof. I may be wrong, but I don't think that Wardway had a version of this one (I welcome a correction in the comments, if I am mistaken):
 |
| The GVT Chatham was known in some years as the Oxford. Note the triple windows, and the peaked (not clipped) side gables. (source ) |
Both companies also offered a version that had no sidelights around the door, one big single window on each side in the front, clipped side gables on the roof, and a porch roof with more of a cornice return look. GVT called it the Fairfield, or the Tremont, depending on the year:
 |
| The GVT Fairfield was called the Tremont in at least one other year. (source) |
 |
| The Wardway Priscilla, from the Daily Bungalow Flickr album of the 1926 Wardway catalog. |
 |
| (source) |
 |
| Sears Crescent, from the 1925 catalog. |
In the mean time, take a look, in more detail, at what the various porch roofs looked like:
Getting Back to Our House in Litchfield
The (probable) GVT Cabot (that's just what I'm going with, but it could be a Wardway) in Litchfield, fits the footprint and window layout for the smaller floor plan, Plan A, though with a reversed floor plan (see where the fireplace chimney is-- opposite to the catalog side). Plan A has a slight extension on the back of the fireplace side of the house, for one of the two bedrooms. It is 32' deep on that side, 28' deep on the opposite side, and 36' wide:
 |
| GVT Cabot A floorplan, as shown in the 1936 GVT Book of Homes catalog. This house is listed on the Montgomery County Illinois assessor's website as having a 1935 build year (though build year information is sometimes wrong). |
 |
| Thanks to Dale Haynes, resident of a Sears Roseberry in Carlinville, Illinois, for this info from the Montgomery County (Illinois) assessor's website. |
 |
| The side bedroom window is the one right over the second basement window. |
 |
| The larger side window, toward the front, is for the dining room. The two little windows are in the kitchen, probably over the sink. |
 |
| From the GVT 1936 catalog. |
 |
| 2405 Anderson Street, Bristol, Tennessee. It's not authenticated, but it sure looks good for a Plan B Cabot. |
 |
| The windows and large extension in the back, show us that this must be a Plan B floor plan, with the addition of a screened-in porch, over a garage. (Click to enlarge.) |
 |
| Well.... it looks similar... but, on closer inspection, it doesn't match the catalog decoration. Maybe this house isn't either GVT or Wardway! |
While In Litchfield: Ariston Café
Litchfield is a small town, with an exit right off of Highway 55, about an hour north east of St. Louis. If you go just a few blocks off of exit 52, you'll run into famous Route 66, and I highly suggest a stop at family-owned, historic, Ariston Café, right there on the corner, across from McDonald's. Ariston Café is thought to be the oldest restaurant on Route 66, and it's a good, old-fashioned spot, with typical, good quality old-fashioned menu items (you know, don't expect goat cheese-mushroom crêpes, with kale-and-edamame salad). It's a really nice break from the world of chain restaurants, even if it is located rather unceremoniously among the fast food restaurants and high-traffic businesses on that stretch of road right off of 55. But, it is, technically, on the corner of Route 66! And, it's only about 10 blocks from our little GVT Cabot.
 |
| From someone's interesting blog post about a trip to Litchfield, here. It includes some nice inside shots of the restaurant, as well as more about the town. |
 |
| Good background from the Ariston Café website. |
 |
| Click to enlarge. |
If you're interested in looking at the floor plans of any of the models mentioned in this post, you can find links to many of the Gordon-Van Tine and Wardway homes catalogs, on this page of my website. Enjoy!


Glad I could help and I would go with the GVT Cabot just because it is closer to your last name. Btw I like the little blurb about the Ariston and Route 66. Although I never went there yet and I lived in Litchfield for years.
ReplyDeleteHi, Judith! Are you familiar with a plan book knockoff of the Cabot? I've seen a wider version and a version that appears to be the same width but has diff interior layout. I have no idea what they are, though.
ReplyDeleteNo, but I bet I've seen that one, too, and wondered the same thing. If you find out, let me know!
Delete