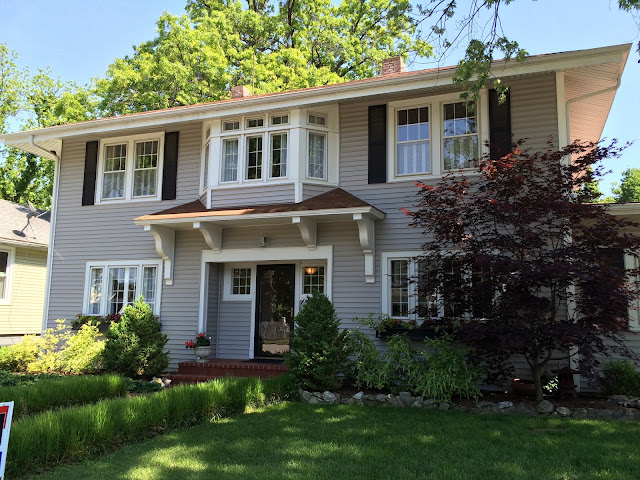 |
| 604 Houston Street, St. Charles, Missouri • Probable Gordon-Van Tine No. 536 • 1926 |
Whenever folks say, "I know of a Sears house!", you have to, as a researcher, realize that they might not mean a kit house sold by Sears... it might have been a kit house sold by another company. Most folks don't realize that there were other companies selling packaged pre-cut lumber kits, with house blueprints, all packaged up with every possible thing you need to build the house (except plaster and brick), delivered to your building site. We call them "mail-order homes", too, because you could order them by mail, from a catalog. We realize that, often, when folks know that their house, or their grandma's house, or the house up the street, arrived by rail, they assume it was bought from Sears... because that's the only company that they've heard of. But, there were several other companies operating in the first few decades of the 1900s, and one of those companies was Gordon-Van Tine. GVT (as we usually shorten it) was a subsidiary of the U. N. Roberts lumber company, based in Davenport, Iowa. Around 1916, they branched out to selling pre-cut, labeled-lumber kits for houses, just like Sears and other companies were doing. Here is how Dale Wolicki, a noted researcher on mail-order homes, explains it:
 |
| From Dale Wolicki's very informative website, GordonVanTine.com. |
And, yes, for a time, GVT's president, Edward C. Roberts, lived in the model that was shown on the cover of the 1916 catalog. And guess what it looked like? Well.... it looked like the house at the top of this post... the house at 604 Houston Street, in St. Charles, Missouri! That is model No. 536. It appears on the cover of the 1916 catalog:
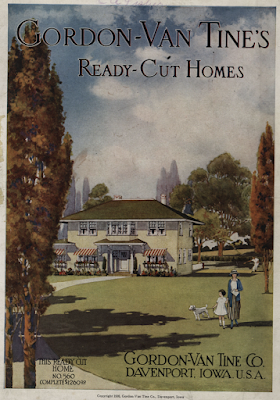 |
| You can see this catalog here, on Archive.org. (Click to enlarge.) |
And, it is referred to inside the catalog that year. At the time, that model was sold as No. 560. And, the real house that Edward C. Roberts lived in, had a two-story sunporch addition on the side, not this one-story style, shown on the cover, and interior, of the 1916 catalog:
 |
| This is from a blog post that I wrote in 2015, telling all about Edward C. Roberts, and his GVT house. |
In the blog post referenced in the caption above, I also showed the still-standing house that Mr. Roberts lived in, but, it's a two-story side porch version of this house. It's in Davenport, Iowa:
 |
| Again, from my 2015 blog post. |
The three versions of this house (one with a single-story side sunroom; one with a two-story side sunroom; and one with no side sunroom) all became known by some researchers as "The Roberts", but, really (and more correctly), it was, respectively, model No. 560... which became model No. 536; model No. 535; and the Glencoe model. It took me a while to get this all sorted out, and I explain it all in a blog post here.
The Four Floor Plans: The Staircase
Getting back to the beautiful house in St. Charles, let me tell you that I first became aware of this house through a real-estate listing that a colleague and friend of mine, told me about. She lives on the same street, and had always admired this house. She thought it reminded her of one I had shown her before, so she sent me the link. Woo hoo! I was so excited! I love this model (I am not alone!), and have written about two other versions of it, in the St. Louis area, here, and here (neither are authenticated, but look to match the GVT homes well). I was pretty excited to realize that it had just come on the market, and therefore I had not missed the open house. That Sunday, my husband and I drove over, and went in to see the house. I was hoping to document that the floor plan looked like one of the three that I knew of, for this model. I was also hoping to find marked/stenciled lumber in the basement (to authenticate it as a for-sure GVT mail-order home... didn't happen, though, so this remains only a very strong probable).
And... my heart sank as I entered the house. I knew from the real estate listing's photos, that the entry staircase wasn't right (but, I had an idea how that happened). And, that a back porch had been added on. And, that the side sunroom had been kind of re-configured, with its wall from the living room knocked down, to make a larger living room. And that another area of the living room had been closed off to make a little office, and a first-floor powder room. All of that was evident when I walked into the house, and you could see where floors had been cut, and other construction evidence made it clear that the whole area on that side of the house, had originally looked like the catalog.
 |
| These two photos, that I edited, are from the Real Estate listing, linked above. |
But... the staircase. That was a problem. Because, though there are two possible staircase looks for this set of models, the straight stairway that you see in the real-estate listings for this house (and that you can just barely see the base of, outside of the living room entry), would not be the one that would go with the location of this fireplace in the living room. Of all of the versions of this house, there are only two staircase possibilities: an open, turned staircase, and a straight staircase. But, that straight staircase only goes with one of the four floor plans -- 535B -- and that floor plan has the fireplace across the living room, on the wall whose other side is the sun room. And, that's not where this fireplace is. So... something was amiss.
But, I also noticed that this staircase's look -- the style of the newel at the base, the style of the hand-rail, and the look of the banister -- not only did not match what we had seen previously in Gordon-Van Tine models of this era, but ... I noticed that it did not even match the style of the upstairs portion of the staircase. That portion, however, did match what a GVT staircase, newel, and banister might look like. And, in fact, it looked just like that shown in the real estate photos of a (probable) GVT 536 in Orangeburg, New York.
Here is what the 535B floor plan's straight staircase looks like. See how there should only be a narrow hallway to the side of the staircase? And, there should be a short wall jutting to the other side of the staircase, before you get to the dining room? The staircase in this house on Houston Street does not fit that look.
 |
| The 535B floor plan's staircase, as shown in the catalog. |
The staircase shown below, is the correct look for the 535 floor plan, the 536 floor plan, and the Glencoe's floor plan-- a turned staircase, in a very open entry hall. Only the 535B has a straight staircase.
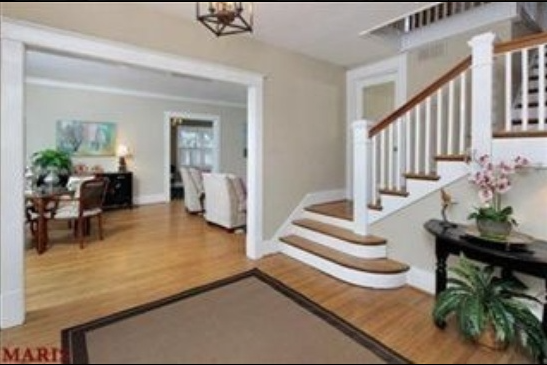 |
| This comes from the real estate listing for a Webster Groves house which we believe to be a GVT No. 535. You can read about the house in this blog post of mine. |
 |
| These straight lines and chunky newels do not match the downstairs portion of the staircase at all. But, they look just right for a 1926 Gordon-Van Tine No. 536! |
Here, you can see a comparison against the upper portion of a staircase in a probable GVT No. 536 in Orangeburg, NY (Zillow listing available here). These are the exact same newels in both houses, and they are in very different parts of the country, so, as fellow researcher Lara Solonickne (Sears Homes of Chicagoland) pointed out, this would rule out the idea of this St. Charles house being a local company's plan:
 |
| The St. Charles house (on the right) has the reverse floor plan of what is shown in the catalog. (click to enlarge) |
I believe that these are the newel style shown here, from my 1925 Gordon-Van Tine building materials catalog:
The Four Floor Plans: Upstairs Layout
Finally, once I had the downstairs layout figured out, I headed upstairs. Once again, my heart sank, because... the layout of the hall, the bedrooms, bathroom, closets, and doorways, just did not quite match any of the three floor plans I knew of.... the three floor plans that I knew of. But... after more research at home, I realized that I had passed over the existence of the fourth floor plan for this model! In previous blog posts, I had shown how the No. 535 had later been given a slightly-modified floor plan, which was offered as model No. 535B, and that the later Glencoe model, had its own slightly different floor plan... downstairs, very similar to the 535, but, upstairs, things were moved around a bit. The bathroom was moved from the center of one side of the house (No. 535 placement), to the corner of that side of the house, eliminating the Maid's Room. Also, the entry into the upstairs front little room with the big bay window (sewing room, den, or dressing room) was completely changed, with the elimination of the space for closets on the bedrooms flanking it. All of these changes made for a completely different hallway arrangement around the stairs, on the second floor:
 |
| You can see all of the different changes made from the No. 535 to the Glencoe, as described above. |
However, the upstairs of the Houston Street house in St. Charles, though very close to the Glencoe floor plan (and not at all like the No. 535 or 535B), was not quite the same. I was sure that this meant that this house was not a Gordon-Van Tine, and that, since it looked exactly like the No. 536 on the outside, then there must be in existence another company's plan that looks just like the GVT on the outside, but has floor plan differences on the inside (and, since we usually don't get to see the floor plans of the houses we find just by Google-driving around, that meant that we would have to second-guess every house that we had found that looked like a GVT No. 536).
So, though I was pretty sure that, during research for my previous blog posts, I had very carefully looked at the different floor plans, I went back to the drawing board, and pored over the catalogs once again. Bingo! Sure enough, the very first floor plan offered -- the one shown in 1916 for the No. 560 (which later became this No. 536)-- had a second-floor layout that looked just like the Glencoe's... except that it had the little differences that I was seeing in this St. Charles house, upstairs. The change of the placement of a venting chimney stack, had allowed for a slightly more narrow hallway next to the bathroom, heading to the front bedroom on that side of the house.
Another very small change that I found, particular just to this St. Charles house, is that the closet for the front bay-window room, had been eliminated, and had been, instead, assigned to the big bedroom next to it. That explained the lack of closet door in the bay-window room, and the existence of an unexpected door in that corner bedroom. The diagram below shows how this floor plan follows the layout of the actual house (keeping in mind that, on top of all of that, the St. Charles house has a reversed floor plan, so the sun-room downstairs is on the opposite side of the first-floor layout we see here, and the bathroom and bedrooms and stair railing are flipped from what you see on the No. 536 floor plan). I'll tell you, it was hard to visualize all of this when I was in that house!
 |
| Upstairs layout, matching the No. 560/536 floor plan. |
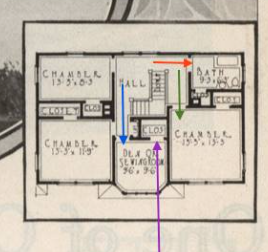 |
| Follow the colored arrows. |
 |
| This is the longer hallway, indicated by the blue arrow. |
All of this shows what we researchers do to be sure that we are doing our best to verify that a house we find is most probably the kit home that we think it is. If I had not found a floor plan that fit this upstairs, and could not see the evidence of major changes to the downstairs, I would not have presented this house as a Gordon-Van Tine home, nor even placed it on our database of Gordon-Van Tine kit homes around the United States. But, after all of this careful dissecting of the layout, I can say that I do believe that this is a Gordon-Van Tine No. 536 kit home. In fact, I've heard from the realtor that the owners knew it to be a kit home -- though, I haven't heard what their evidence is. Still... I wish I had found some stenciled lumber to authenticate it without question! I did, by the way, research the name of the original owner, and check the St. Charles County mortgage deeds, to see if they mortgaged through Gordon-Van Tine (which would have authenticated the house for us). Nope! The first owners of this house, who had it built, were Dr. Vincent Schneider, and his wife, Mary. They had a son, also named Vincent, and a daughter named Elizabeth.... as well as a live-in maid named Edna Hackmann. They are shown in the 1926 St. Charles city directory (I checked earlier years, too, and 1926 was the first year that any residence is listed at this address, so that verifies the build date, for certain), and in the 1930 census:
 |
| 1926 City Directory for St. Charles, Missouri |
 |
| 1930 U. S. Census -- both pieces of information found using Ancestry.com. |
 |
| Here is where the columns should be placed. This is the door way of a probable GVT Glencoe, in the city of St. Louis. You can read more about it here. |
 |
| This is the newly-created office space, off of the living room. |
 |
| This is the added-on back sun porch. |
 |
| See... no door to a closet (this is the front bay-window room). |
This is a lovely, historic house, in a charming neighborhood of a historic town. Remember, this house is for sale (at least, it still was as of June 2, 2016). If you are interested, here is the listing agent's website for this house, and you can contact her, Cheri Peterson, of ReMax, at cheri@cheripeterson.com, or, 314-283-7251.





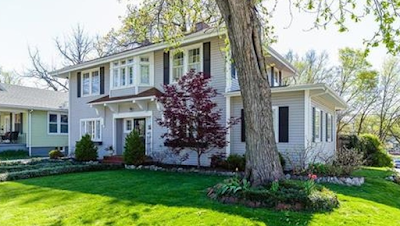


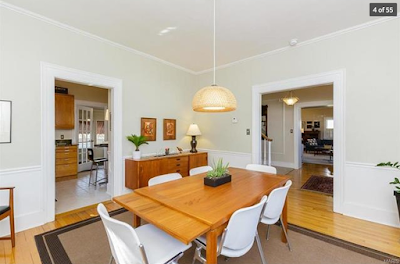












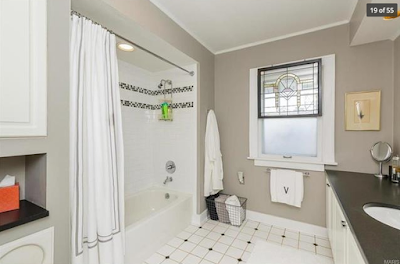







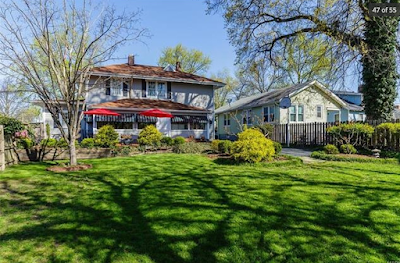


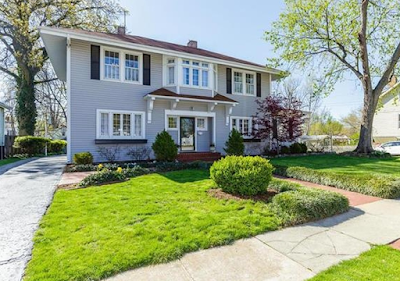
Very excited to find your blog! I search the GVT 536 ALL THE TIME, and today your blog popped up first. I own one myself - and am slowly renovating it with my husband. Proud to say we have found a great deal of stamped wood throughout the house which we have salvaged, along with the original owner's name. I can tell you I am very confidently that the house you wrote about in this blog is most definitely a GVT (I know you mentioned above you hadn't found any stamped wood when you searched the house). Case in point - the hearth tile in front of the fireplace is identical to mine. We have been contemplating opening the living room to the sunroom and was SO grateful for your pictures so that I could get an idea as to how it would look! I look forward to checking out your other blogs referenced above. Great work! If you are interested - I would love to send you pictures on my house.
ReplyDeleteHi Stacey B! I hope you see my reply here -- yes, I would love to see photos of your house, and be sure that it is added to our national GVT database. Woo hoo! We'd love to see photos of the stamped lumber, so that we can see how GVT's marks may have differed from Sears (there is some difference that I can't recall off hand). Please email me at: SearsHouseSeeker(that's at gmail).
DeleteJudith Chabot
Sears House Seeker blog
Good lord! I find your response here almost four years later!! 😀😀
DeleteI will most definitely email you - we are still snd will probably always be renovating!