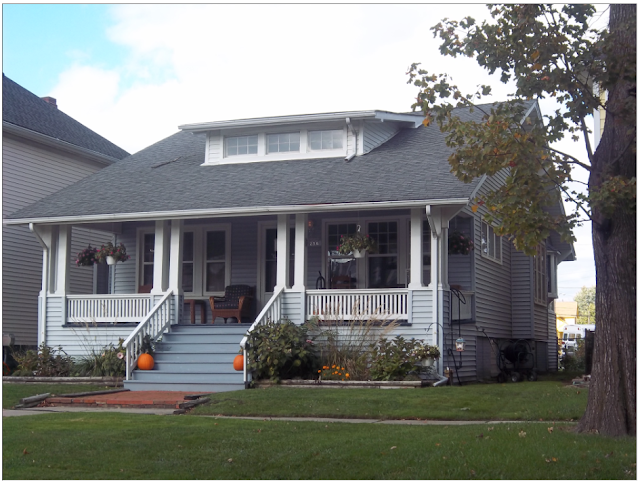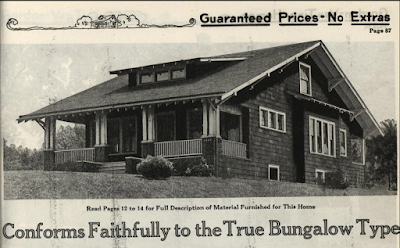 |
| 236 Spruce Street, Wyandotte, Michigan • 1920 (image source) |
 |
| The GVT No. 573 (later No. 517 & 517B, with slight window changes). From the Gordon-Van Tine 1919 catalog |
Back in February (2016), fellow researcher Nigel T. brought to my attention this great house in Wyandotte, Michigan. His first question: Is this a (Sears) Hazelton?
No, Nigel, but it sure looks like one on first glance!
Because I have done several blog posts about probable Hazeltons, Nigel knows that I have spent some time looking at the details that separate the Hazelton from its several lookalike models by other companies. Gordon-Van Tine is one of those companies that made a house that is quite similar to the Sears Hazelton. The biggest difference between the GVT model and the Sears model, is the footprint. The GVT model is two feet less wide, and three feet less deep. And, this great 1920 bungalow at 236 Spruce Street, fits the size of the Gordon-Van Tine model exactly:
 |
| Source for footprint of 236 Spruce Street |
 |
| From my 1919 Gordon-Van Tine homes catalog. |
 |
| This is from my own 1920 GVT catalog, but you can see it online at Daily Bungalow, here. |
If the town assessor's records are correct, this house was built in 1920. A recent real estate listing for this house, shows the upper floor attic area as unfinished, just as the earliest version of this model was shown:
 |
| You can see the windows of the dormer, there in the back of the photo of the attic. Source: Zillow listing |
Let's take a look at a few more views of the exterior and interior of 236 Spruce Street. Because... after closer inspection of interior photos, and the rear of the house, I have come to the conclusion that this is not a GVT, after all. It is too small for a Sears Hazelton, but one key photo shows that it does not follow the layout of the GVT: the hallway photo.
 |
| This is the floor plan of the No 573. The No 517 from 1920+, has only double windows flanking the front door, not triples. (edit/update, January 2022) |
But, now.... here is the hallway photo:
 |
| Here it is! The photo that shows us that this house does not match the layout of the GVT 573/517. |
Look closely at where the doors lead off of this hallway. Now, compare that to the GVT layout, and to the Hazelton layout. The GVT hallway has a turn, and just doesn't have doorway openings like this. It does look right for the Hazelton... but, the house is too small to be a Sears Hazelton.
And, finally, note where the short side windows are in this front bedroom. They should be much further back on the wall, if it were the GVT model:
Conclusion
So... what is the point of this blog post?
It's a reminder that we can never be certain about a house whose interior we can not see. Drive-by "windshield surveys" are unreliable. We researchers have only been aware of four lookalikes to the Hazelton (read about them here, in a previous blog post), but, apparently, there is at least one other. This one, for example!











No comments:
Post a Comment
Please include your contact information if you have a question or are offering information!
Your comment will appear after it has been previewed and approved by the blog author. Thanks for your interest!