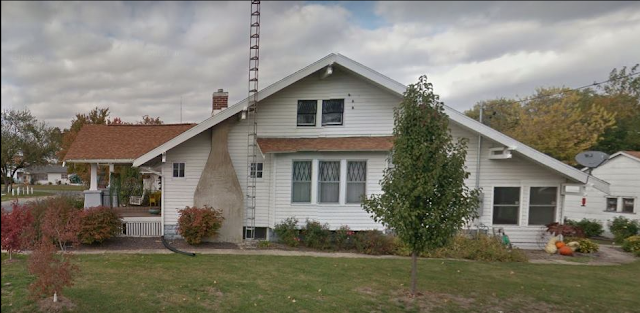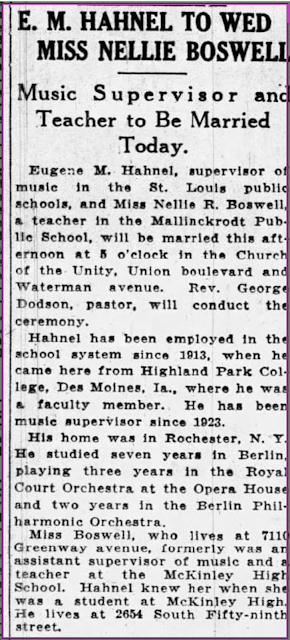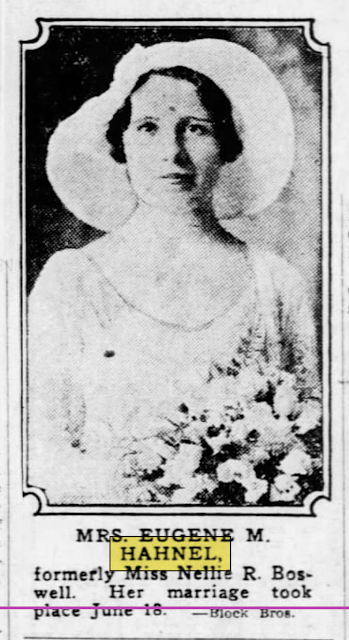 |
| Cover of the Fall 1919 Aladdin Homes catalog |
Aladdin Homes were pre-cut kit houses sold out of Bay City, Michigan, made by the Aladdin Company, who began their home-kit business in 1906 -- this pre-dates Sears catalog homes by a couple of years, as Sears first offered homes in their catalogs in 1908. The 1908 Sears homes were not pre-cut kits... the lumber was sent in standard lengths, requiring that the home builder cut each piece to fit. As I understand it, though, Aladdin homes, even as early as 1906, were sold as a pre-cut kit, and, in fact, Aladdin claimed to be the developer of the pre-cut system, which they called "Readi-cut". You can learn more about the history of the Aladdin Homes company in this informative and concise blog post by Lara Solonickne, at Sears Homes of Chicagoland, and read more here, on Wikipedia, or here, at the Clarke Historical Library of Central Michigan University (where you can also see pdf files of Aladdin catalogs from 1908 to 1954).
 |
| A page inside my 1918 Aladdin catalog. |
In our research group, we have lately been working from a long spreadsheet listing thousands of 1919 through 1933 sales for Aladdin homes throughout the country. The list gives us the year, the name of the purchaser (often with only initials for the first name), the city, and the model name. Andrew and Wendy Mutch (of Kit House Hunters) went to the Clarke Historical Library (mentioned above) and photographed hand-written sales records. Wendy spent hours and hours and hours transcribing the list into a spreadsheet, and she and Andrew have graciously shared this amazing resource with our group.
 |
| Speaks to Aladdin's history as the developer of the pre-cut system ("Readi-cut"). From my 1918 catalog. |
Many of the sales on the list are for garages, which we don't usually try to hunt down, and many are for summer cottages in coastal or vacation areas, and we assume that many of those are gone at this point... but, more to the point, they are almost impossible for us to find, because we use census and city-directory and newspaper resources to try to link the name of the purchaser to an address where we might find the house. If the house was a vacation cottage, or a rental cottage, or a rental home, the primary-home address for the purchaser won't help us locate the structure.
 |
| This is what our list looks like, showing, here, three garages of the model that Aladdin named Buick. |
 |
| The Buick garage, as shown in the 1918 catalog. Interesting description -- remember, automobiles were still a pretty new thing in 1918! |
Another challenging issue is that, the older the home, the less likely it is for it to be still standing (the 1919 homes are a challenge, but we're finding many), and, homes built in the early 1930s were too-often lost by the purchaser during the Great Depression. As a result, we often find that the address given for that purchaser, in the 1940 census, is not that of the home they had bought in, say, 1931, and hoped to live in for years to come. We often find that they are listed as renters by the 1940 census (the census is done only every 10 years). City directories are usually updated every year or two, but many of these homes were built in rural small towns, and we usually mostly have access to city directories for cities and large towns.
Purchases in rural communities present an additional challenge, as those communities often did not assign street numbers to houses back in the first half of the 1900s, so, both the census and the city directory might just give "Blake Street", or, worse still, "farm" (yikes!). On top of that, we have to find these houses using Google or Bing maps streetview, and those rural areas are often not on street view.
Aladdin Pomona (1919)
612 Main Street • Greenfield, Illinois (backing to East street).
The funny thing about finding this house, is that I found it by chance, and before I knew of it being on our sales list. Greenfield, Illinois, is a small town about an hour and a half from St. Louis. My husband needed to go there one day this spring, and I was trying to find where the town square was, using Google streetview, so that I could give him directions. Even though it's a small town, it has lots of streets to drive around when you have no idea where the town square is, and just by chance, I came upon this house! Then, I noticed on the sales list, that there was a Pomona sale to someone in Greenfield, Illinois. This is it!
This house was bought by Frank J. Meng, and his wife, Bessie. They were only 26 and 28 when they had this great little bungalow built, and it might have been the impending birth of their first child, Marie, that spurred them on to build. Their second child, William, was born about three years later. Frank is listed on the census as a merchant in a general store, and it says that he worked "on his own account", so I'm assuming that he ran the general store in town.
Floor Plans
The Pomona had two floor plan options. Pomona #1 was a single-story layout. Pomona #2 had a small second floor added, to add on two bedrooms. To accommodate access to an upper floor, the layout of the first floor was given a little tweaking, and things are arranged a bit differently. You can see the two versions, below:
The catalog also shows what the Pomona's dining room and living room might look like:
The Pomona looks like a pretty spacious bungalow. Here are a few more views of the Meng's home, thanks to Google streetview-- it looks like those are the original windows, the same ones with the ornamental lead design, as shown in the catalog image:
Aladdin Detroit (1919)
1441 Washington Street • Northampton, Pennsylvania
Home of William and Ellen Brown
Three Houses From Our Sales List
Aladdin Pomona (1919)
612 Main Street • Greenfield, Illinois (backing to East street).
 |
| I believe this is from my 1918 catalog. |
 |
| Authenticated 1919 Aladdin Pomona, Greenfield, Illinois The house sits with its side to Pine Street, at 612 Main Street (its rear driveway enters off of East Street). |
This house was bought by Frank J. Meng, and his wife, Bessie. They were only 26 and 28 when they had this great little bungalow built, and it might have been the impending birth of their first child, Marie, that spurred them on to build. Their second child, William, was born about three years later. Frank is listed on the census as a merchant in a general store, and it says that he worked "on his own account", so I'm assuming that he ran the general store in town.
Floor Plans
The Pomona had two floor plan options. Pomona #1 was a single-story layout. Pomona #2 had a small second floor added, to add on two bedrooms. To accommodate access to an upper floor, the layout of the first floor was given a little tweaking, and things are arranged a bit differently. You can see the two versions, below:
 |
| The catalog shows this great 3-D version of what the 1st floor looks like, of Pomona #1 (single floor only). |
 |
| Pomona #2 floor plan had the addition of two upstairs bedrooms, but, also a few changes were made to the layout of the first floor. |
 |
| And this shows the living room as it might look in someone's Pomona. |
 |
| It looks like the house had an enclosed porch extension put on behind the kitchen, as the Pomona doesn't usually extend back this far. |
Aladdin Detroit (1919)
1441 Washington Street • Northampton, Pennsylvania
 |
| Aladdin Detroit • 1918 catalog |
This authenticated Detroit in Northampton, Pennsylvania, was bought by William and Ellen Brown. William worked as an engineer in a cement factory, according to the 1930 census.
 |
| The Detroit's floor plan, as shown in, I believe, the 1918 catalog. |
 |
| Once again, the catalog shows a depiction of what the Detroit's living and dining room might look like. |
 |
| I believe that the Aladdin Detroit doesn't normally have that small extension off of the back like this, so that must be added. |
Aladdin Sunshine (1919)
6506 Emma Avenue, Jennings, Missouri (a suburb of St. Louis)
Ordered by Charles and Hilda Toennies
 |
| The Aladdin Sunshine, as shown in the 1917 catalog |
 |
| Authenticated Aladdin Sunshine • 1919. It looks like Mr. and Mrs. Toennies chose to reverse the floor plan, since the dining room bump out is on this side.They chose to forego the fireplace, as well. |
 |
| (source) |
Charles Toennies was a shirt cutter, in a shirt factory, and he and his wife Hilda lived here, with their son, Charles H.
Options Shown Inside The Aladdin Catalog
Inside the 1917 catalog, you can see the choices in colonnades, arches, buffets, and mantle bookcases, that Aladdin offered. Any of these might have been bought for inside of our Pomona, Detroit, or Sunshine:
I love the Aladdin door knob and surround! I believe that every Aladdin home shipped with hardware like this. I love that leaf pattern.
If you know of any other Aladdin homes -- or anything about any kit home -- please leave a comment, or contact me via the "contact me" spot on the side column of the blog. I'll be posting more of my Aladdin finds, soon.

























































