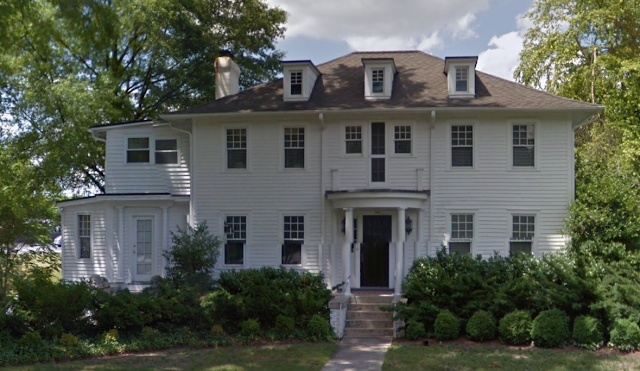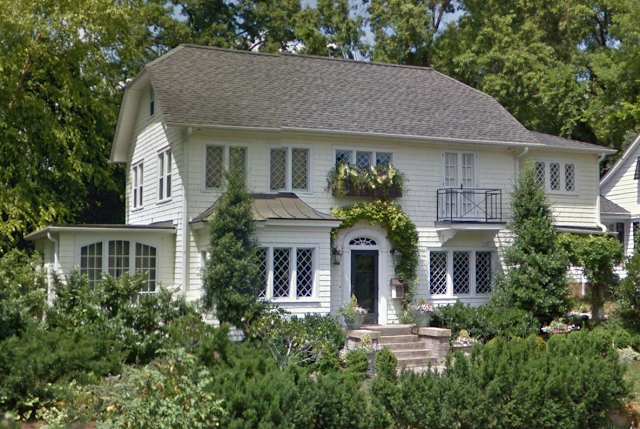 |
Authenticated Aladdin Brentwood • 318 W. Bessemer, Greensboro, North Carolina • 1919
This is one of the many Aladdin Readi-Cut home kits purchased by J. E. Latham in 1919. |
J. E. Latham was a cotton man. A big cotton man, according to the papers. In the 1920s in Greensboro, North Carolina, he was one of the main stockholders of
Latham Cotton Company ("The name Latham in the cotton business is known in every state where cotton is produced and in every country throughout the world where cotton is sold to mills."*), though, before its dissolution in August of 1922, he was involved in the
Latham-Bradshaw Cotton Company, which split off to form
Bradshaw-Roberson Cotton. But, besides being a "cotton merchant and capitalist" (as he was described in an article in the
Greensboro Daily News on September 4, 1921 [page 6]), he was also involved in buying and selling real estate, through his company, "J. E. Latham Company". And, that's where
Aladdin Homes enters the story.
 |
| *Announcement that ran in the Greensboro Daily News, (Greensboro, North Carolina) on Sunday, August 6, 1922, p. 51 |
In 1917, the J. E. Latham Company was advertising homes and lots in the lovely Fisher Park neighborhood in Greensboro:
 |
| Greensboro Daily News, August 30, 1917, page 10. |
In 1919, Latham ordered twelve Aladdin homes (among them some of the finest designs Aladdin offered) to be built on spec in the Fisher Park neighborhood. These homes were built on West Bessemer Avenue, Wharton Street, and Keogh Street (now called N. Eugene St.). Latham bought Aladdin Readi-Cut kits to be constructed on these plots, and then offered up the homes for re-sale.
 |
| The West Bessemer/Wharton Street/N. Eugene Street area is where J. E. Latham's lots were centered. |
The October 1, 1919 issue of the Greensboro Daily News, listed 11 building permits issued to J. E. Latham, for lots on Bessemer, Wharton, and Keogh:
 |
Greensboro Daily News, October 1, 1919
I actually found this after having located all of the houses... it certainly would have saved me time, had I found it first! |
The kits purchased in 1919 by Latham are of twelve different Aladdin models:
- The Colonial
- The Brentwood
- The Kentucky
- The Shadow Lawn
- The Pasadena (B)
- The Georgia (#2)
- The Venus (#2)
- The Marsden
- The Winthrop
- The Willard
- The Hudson (not located)
- The Florence (not located)
Though the kits were purchased in 1919, the Guilford County records give 1920 and 1921 build dates for many of the homes.
 |
| J. E. Latham's Aladdin Readi-Cut kit home purchases. This list was transcribed from original, hand-written Aladdin sales lists, from the Bay City Aladdin factory, obtained by researchers Andrew and Wendy Mutch, and painstakingly transcribed by Wendy Mutch. Many thanks go out to them for graciously sharing this research with us. |
Let's take a look at the still-beautiful homes that Latham had constructed in Greensboro. Settle in with a nice glass of red wine (or a cup of hot cocoa), because we've got eleven houses to see:
The Aladdin Colonial
322 W. Bessemer Avenue, Greensboro, North Carolina
Aladdin's Colonial model is one of its biggest and grandest homes. This one has had a few modifications made to it, but it is documented as a Latham home. He sold it -- to great acclaim -- to Lou M. Bradshaw, for $13,000, in 1922. Bradshaw was, I believe, the Bradshaw of the Latham-Bradshaw Cotton Company.
Here is the W. Bessemer house, shown next to the 1917 Aladdin catalog image of the
Colonial.
 |
| From the 1917 Aladdin catalog, available here. |
When the home was sold to Bradshaw, the price of the purchase made quite a splash, headlining a newspaper article about home purchases in the area:
 |
| Greensboro Daily News, January 11, 1921 |
A check of the 1923 Greensboro city directory shows us that the "lot on Bessemer avenue" is, indeed, at the address of the Aladdin Colonial:
 |
| 1923 Greensboro, NC, city directory |
Here is a look at the floor plan of the Colonial, as shown in the 1917 catalog:
 |
| Aladdin Colonial floorplan, 1917 catalog. |
 |
| The Colonial, as described in the 1917 catalog. |
The Aladdin Brentwood
318 W. Bessemer Avenue, Greensboro, North Carolina
On the lot right next to the Colonial, sits this beautiful Aladdin Brentwood:
And, here it is shown next to the 1917 Aladdin catalog image. You can see that the style of the door (at least the overhang) was modified, as was the look of the small roof over the front bump-out on the left side of the front elevation:
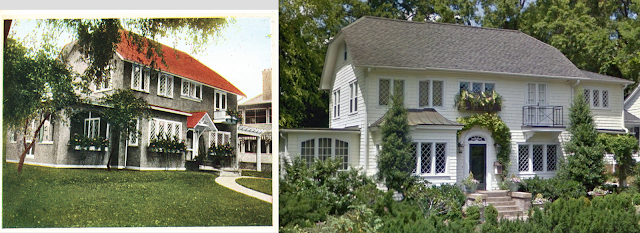 |
| Here is the West Bessemer Avenue house compared to the image of the Brentwood in the 1917 Aladdin catalog. |
 |
| Floor plan of the Aladdin Brentwood |
 |
| Description of the Brentwood, in the 1917 catalog. |
 |
| The reception hall of the Brentwood, as depicted in the 1917 Aladdin catalog. |
 |
It appears that Dr. B. R. Lyon was the first owner to occupy the home at 318 W. Bessemer...
and, I see that, in the 1950s, the E. D. Broadhurst Jr. family lived there.
I know a Broadhurst from a Morehead City, NC Broadhurst family, a town on the coast... I wonder if they are related? |
The next houses are all in the same neighborhood, a short stretch of W. Bessemer Avenue, that changes name at the bend of the street, and becomes Wharton Avenue.
The Aladdin Kentucky
406 W. Bessemer Avenue, Greensboro, North Carolina
I couldn't be more delighted to have found this Kentucky! Not only am I tickled to see an authenticated Aladdin Kentucky (there are a number of lookalikes out there, by different companies), but it was amazing how I found it.
 |
| The W. Bessemer Avenue Aladdin Kentucky, compared to the Kentucky image in my 1920 Aladdin catalog. |
I knew that one of Latham's homes was a
Kentucky model, but, after finding the
Colonial and the
Brentwood, I had spent a good bit of time Google "driving" the streets on that side of the Fisher Park neighborhood, interspersed with various Google searches, and historic newspaper searches. I had centered my search in the Fisher Park neighborhood, after running across
this nomination form for Historic Fisher Park to be placed on the National Register of Historic Places. I had done a search for J. E. Latham, and I ran across the mention of the 1913 home of James Edwin Latham (known as the Latham-Baker house) in the NRHP nomination form. It gave the address as 412 Fisher Park Circle, so I began hunting in that area, figuring that his Aladdin spec homes might be nearby. By chance, I hit upon the
Colonial and the
Brentwood, and then the
Marsden (which I'll be showing in a bit), but I just couldn't find the
Kentucky... or the
Shadow Lawn, which I was also itching to see.
 |
| The Aladdin Kentucky, with the Aladdin Shadow Lawn peaking out from behind trees, right next door. |
So, after being side-tracked by various things, I decided to come back to the Google map of the area, but I hadn't actually noted yet what the address was of the two big homes I had already found. I remembered a cross street, so I figured I'd just plop my Google map cursor right around there, and start looking on more streets. Well, I didn't accurately place my cursor on the lots where the Colonial and the Brentwood sat... instead, much to my delight, when I switched to street-view, from map view, lo-and-behold, I found myself smack in front of the Aladdin Kentucky! And right next to it, was the beautiful Aladdin Shadow Lawn that I'll be showing at the end of the blog post. As I "drove" down the street, I realized that I had hit upon almost all of Latham's plots, as I ran across the Pasadena, the Willard, the Winthrop, the Georgia, and the Venus... not to mention what I think are examples also of an Aladdin Hampshire, and an Aladdin Sunshine.
 |
| It's just about impossible, unfortunately, to get a good shot of that Kentucky, but here it is again, next to the Shadow Lawn, this time thanks to Bing maps. |
 |
| Another Bing maps view of the Kentucky. |
I have to admit that, though the Kentucky is 43' wide, sitting there next to the other bungalows, it doesn't look like the big, sprawling house that I thought it was. There was an even smaller additional model, in 1915 and before, but this house on W. Bessemer is the biggest version.
 |
| The Kentucky, as shown in my 1915 Aladdin catalog. |
 |
The larger, 43' wide Kentucky No. 2 floor plan, is shown on the right, and the smaller (and later discontinued) model is shown on the left. This is from my 1915 Aladdin catalog, the last year that the smaller version was offered.
You can see all of the Aladdin catalogs online, here. |
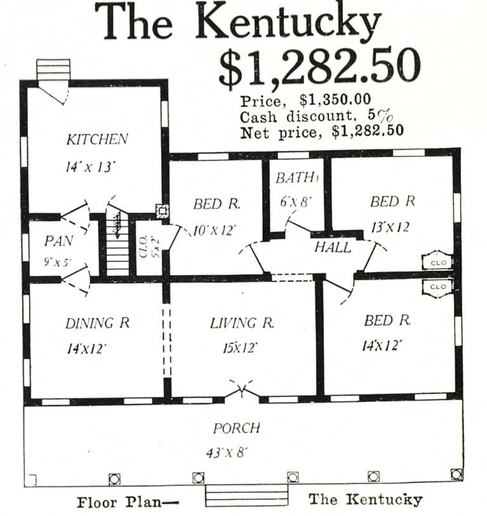 |
| Aladdin Kentucky floor plan, larger of the two models (though only this one was offered in 1919). |
Aladdin Pasadena (B)
410 W. Bessemer Avenue, Greensboro, North Carolina
 |
| Here is the West Bessemer Avenue house, compared to the image of the Pasadena in the 1920 Aladdin catalog. |
 |
| The house looks really cute now, with the new pale yellow paint job, and well-chosen accent colors. It's almost impossible to get a good street view or Bing maps view of it, however. This shot at least shows the clipped gables and the enclosed porch area. It looks like the house must be a reverse floor plan, though there also looks to be some kind of enclosed room or addition on the left side of the house. |
The Aladdin
Pasadena came in two floor plans, and this house on Bessemer Avenue is the B plan:
 |
The floor plan on the right is what the Bessemer Avenue house has, though reversed.
Since we see the large chimney jutting out of the center of the back of the roof,
they must have opted for the addition of a fireplace against that back wall of the living room. |
 |
| These 3-D floor plans give a great idea of the feel inside the house. This looks to be the B floor plan. |
In the case of this house, we even have J. E. Latham listed on the ownership history card from the assessor's website:
Aladdin Willard
412 W. Bessemer Avenue, Greensboro, North Carolina
The Aladdin
Willard model looks to have only been available in the 1918 and 1919 catalogs. I don't find it in the 1917 or 1920 catalogs. It is a modest bungalow, but, like the other homes on this street, it has been kept up nicely. It, too, seems to have the reverse floor plan to the catalog, and, of course, the great screened-in porch.
 |
| Here is the W. Bessemer house compared against the 1919 Aladdin catalog image for the Willard. |
 |
| Blurry floor plan image, from the 1919 catalog. |
Aladdin Winthrop
414 W. Bessemer Avenue, Greensboro, North Carolina
 |
Authenticated Aladdin Winthrop model • 414 W. Bessemer Avenue, Greensboro, North Carolina.
Image courtesy of Bing maps (always a darker image, unfortunately, but the Google maps image blocks the view of the bumpout on the left). |
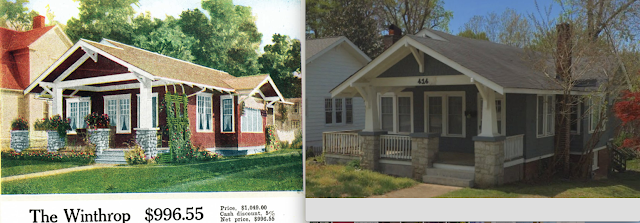 |
Here is the 1917 Aladdin catalog image of the Winthrop, compared next to the extant house on W. Bessemer.
Note the window arrangement, the placement of the front door, the side bump-out with a side window and a set of multiple windows. The chimney on that side is an addition, and may go for a basement wood burner, or for a heating system, as the chimney we see on the left side, is for the living room fireplace (as shown on the floor plan, below). |
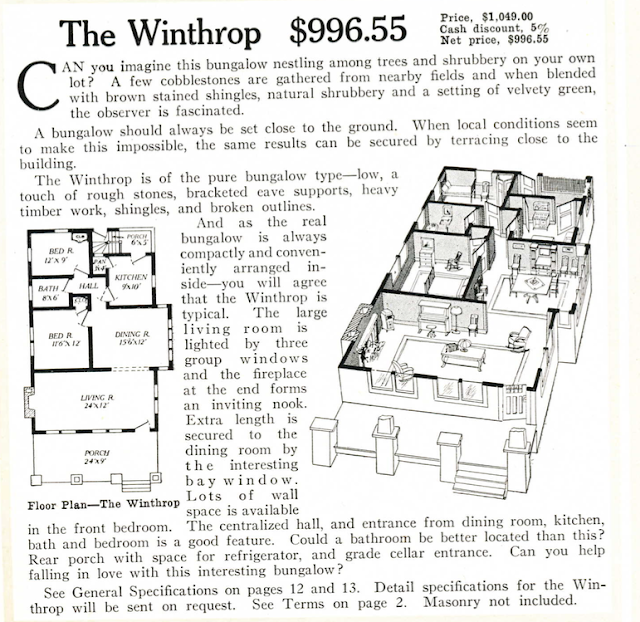 |
| Description of the Aladdin Winthrop, as shown in the 1917 Aladdin catalog. |
 |
| Front of 414 W. Bessemer Avenue, Aladdin Winthrop |
 |
Left side of the Aladdin Winthrop on W. Bessemer Avenue. This chimney is for the living room fireplace.
Note how the number and layout of the windows matches the floor plan shown in the catalog. There are many long, straight bungalows of this style, offered by many plan and kit-home companies. You have to pay close attention to the placement of the windows and front door, and to how the porch roof connects (smoothly, not set in) to the main roof. |
The image above is from Google maps street view, and it shows us that West Bessemer Avenue stops here, at this lovely Aladdin
Winthrop, and becomes Wharton Street. The next several houses will be on that stretch of Wharton Street.
Aladdin Venus (No. 2)
1005 Wharton Street, Greensboro, North Carolina
 |
| Here is the Wharton Street house next to the image from the 1917 Aladdin catalog. This is yet another house with a reversed floor plan from what is shown in the catalog. |
 |
| You can see that they squeezed in a fireplace on the living room. This is the reverse floor plan of model No. 2, keep in mind. |
 |
| From the 1917 Aladdin catalog. |
 |
| This is one of those that lists the J. E. Ltham Co as owner, on the assessor's card. |
Aladdin Georgia (No.2)
1001 Wharton Street, Greensboro, North Carolina
 |
Authenticated Aladdin Georgia (No. 2, the larger size with the same layout as No. 1)
1001 Wharton Street, Greensboro, North Carolina • 1919 |
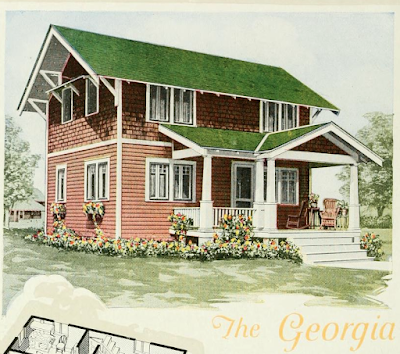 |
Aladdin Georgia in the 1920 Aladdin catalog.
The house on Wharton Street is the reverse floor plan to what is shown in the catalog. |
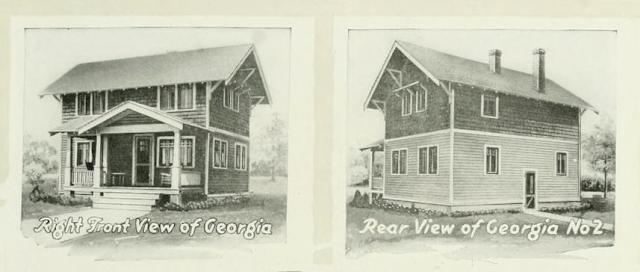 |
| From the 1920 Aladdin catalog. |
 |
| From the 1920 Aladdin catalog. |
 |
| From the 1920 Aladdin catalog. |
Aladdin Marsden
815 N. Eugene Street, Greensboro, North Carolina
 |
Authenticated Aladdin Marsden • 815 N. Eugene Street, Greensboro, North Carolina
According to the application for Fisher Park neighborhood to be placed on the National Register of Historic Places, N. Eugene Street was originally called Keogh Street. J. E. Latham had two building permits in 1919 for homes on Keogh Street. |
 |
| The N. Eugene Street house next to the 1917 catalog image. |
 |
| From the 1917 Aladdin catalog. |
Aladdin Shadow Lawn
404 West Bessemer Avenue, Greensboro, North Carolina
 |
| Authenticated Aladdin Shadow Lawn • 404 W. Bessemer Avenue, Greensboro, North Carolina • 1919 |
Ahhhhh.
And, now, for the
pièce de résistance ... an absolutely stunning Aladdin
Shadow Lawn, with gorgeous interior photos, thanks to
this 2015 Zillow listing. Click any image to enlarge.
 |
| Here is the Shadow Lawn in the 1917 Aladdin catalog. |
To see my earlier blog post about a lovely Aladdin
Shadow Lawn in Bennington, Vermont, click
here.
Now... that is the end of the homes that I found, from the list of those purchased by J. E. Latham Company, in Greensboro, North Carolina. He also bought an Aladdin
Hudson kit, and an Aladdin
Florence kit, but I have not found them (though I noticed that he had two building permits for Keogh Street (now N. Eugene Street), and I didn't see either of those models on that street. Here they are from the 1918 catalog:
If you run across them in Greensboro, please let me know!
What are Aladdin homes?
For more information, read
this previous blog post.
Addendum:
Another Shadow Lawn in Greensboro
 |
706 Martin Luther King Jr. Drive, Greensboro, North Carolina
This is thought by some to be a Sears house. It is a kit house, it is a mail-order house, but it is not a SEARS house. It is a mail-order kit house by the Aladdin Company of Bay City, Michigan, and the model name is Shadow Lawn. |
One of my researcher friends ran across
this August 27, 2016 online newspaper article, published by N&R Greensboro.com.
 |
| N&R Greensboro.com, Published by the News & Record |
In the article, much to our delight, the topic of Greensboro Sears homes was discussed. We LOVE Sears homes, and we LOVE learning about them and finding them around the country (so much so that we have been working on a National Database of Sears Homes, and we now have over 5000 Sears homes on it). But, what we see in this article, is a common mistake: a house known to have been a mail-order kit house, is referred to as a "Sears" house, when it is actually a kit home by a different company. The house above, at 706 Martin Luther King Jr. Drive, Greensboro, North Carolina, is the one mentioned in the article, but it is not a model offered by Sears. Instead, it is a beautiful example of the Shadow Lawn model made by the Aladdin Company of Bay City Michigan (they also had a Wilmington, North Carolina plant, starting in about 1920). We would love if the writer of this article, Harry Thetford, would consider writing a new article to point out that, not only is this house an Aladdin Company house, but there are many other Aladdin homes in Greensboro.
 |
| Here is the 1920 Aladdin Company catalog's depiction of the Shadow Lawn, compared to the house at 706 Martin Luther King Jr. Drive. (You can see the full catalog here.) |
•••••••••••••••••••••••••••••••••••••••••••••••••••••••••••••••••••••••••••••••••









