 |
| Sears Honor, from the 1921 Sears Modern Homes catalog. |
Happy New Year!
As 2016 has been coming to a close, my friends and I have been doing various methods of research to locate and authenticate more Sears houses (we've surpassed 6,000 on our National Database of Sears Homes). One of our favorite methods, is when we have mortgage materials to go through, so a few of us have been busy in New York State of late, looking through mortgage books, looking for our favorite names: East Coast Sears trustees Walker O. Lewis, William C. Reed, Edwards D. Ford, and F. C. Schaub. When we see these names listed as mortgagee, we know that the buyers of the Sears house had a mortgage through Sears, and usually that means that we'll find a Sears model from a Modern Homes Catalog, once we locate the address of the buyer. What we love about mortgages, is that they give us the documentation to declare a house "authenticated" -- there are many "lookalikes" of the most popular Sears models, offered by other companies, and so when we see a certain model "out in the wild", we just aren't ever comfortable declaring it a "for sure" Sears house. But, a mortgage authenticates our house as definitely being from Sears. That makes us happy!
Today's post is about one of our favorite models, and one that I have never located before: The Sears Honor. It's a spacious, 9-room, 4-bedroom, 2-story Colonial, offered by Sears from 1921-1925. It had a fully-windowed sun room in the back corner of the first floor, and what they used to call a "sleeping porch" above that. The Honor was a pricey house, and was offered in its first year, for $2,747. Of course, that was for the kit, and didn't include the lot, or the cost of labor. However, by 1923, the Honor's kit price was substantially increased, to $3,498, but was reduced quite a bit in 1925 to just $3,030.
 |
This was the cost of the packaged kit (labor not included), in the 1921 catalog.  |
As with every house kit purchased from Sears, almost everything was included... from floor boards to shingles to screws and nails, stain and paint, doors and windows, crown moulding and other decorative millwork, window and door trim, and exterior cedar shingle siding. The 1925 catalog listed what was included:
Because there were some choices available in bathroom and kitchen designs, these were part of the options you paid extra for, along with plumbing, heating, wiring, and electric fixtures (although it seems to me that maybe in the 1930s, models came with a standard bathroom or lighting set, as part of the basic kit price). Here are some of the options as shown in the 1923 catalog:
KITCHEN
Ironically, compared to today's market, when it's all about the kitchen, there didn't seem to be much option in the cabinetry that was available. Most homes seemed to be outfitted with something like this (including that all-important ironing board closet!):
 |
| Both selections are from the 1925 catalog. |
HARDWARE
The Chicago style hardware package was a classic look, offered by different names by all of the major house and lumber companies. It included a round doorbell system for the front door, that attached smack in the center of the door, with a round bell on the inside of the house, and a flat knob to turn, on the outside (my mom's family's Sears Silverdale had this, and had the Chicago hardware).
LIGHTING
There were about four different packages of lighting fixtures available, offering down-hanging chandeliers, up-lighted chandeliers, kitchen lights, hall ceiling fixtures, and wall sconce fixtures. Here is a sample of some of the chandelier styles offered in 1925 (you can see the full offerings here), but there were a few different styles offered on these pages of the 1921 catalog.
BATHROOM
And, as with the kitchen options, there wasn't much to choose from in the bathroom fixtures arena, either, but what was offered was heavy-duty cast iron, with a strong porcelain glaze, including roomy bathtubs that we drool over these days, as we consider the options among pricey light-weight fiberglass tubs. Here's what you could choose from in 1925:
 |
| The Chippendale package |
 |
| The Dellwood package |
THREE BEAUTIFUL SEARS HONOR HOMES
Here, without further ado, are the three authenticated Honor models that fellow researcher Andrew Mutch (Kit House Hunters) and I came across this past week:
49 Tunstall Place, Scarsdale Village, New York
1926 mortgage
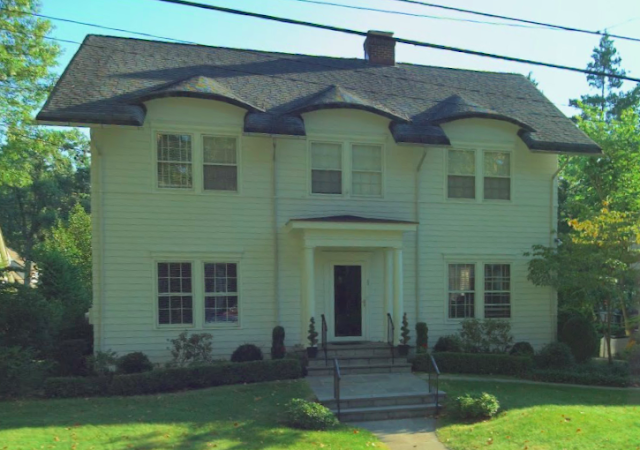 |
| Look at that magnificent roof line. What a house! (Image courtesy of Bing maps.) |
 |
| You can just see the windows of the back corner sun room here, in this photo, along with the deep eaves and more of that wonderful roof line. (Image courtesy of Bing maps). |
The 1926 mortgage for this home, found by Andrew Mutch, was in the name of Annie J. McGoey. It appears that, residing in this home (according to the 1930 census), were 5 McGoey siblings, including (divorced) engineer brother Andrew, his son, Wilbur, and sisters Annie, Margaret, Leah, and Mary. None of the sisters are listed as having careers, in the 1930 census, which must be why brother Andrew is listed as "Head" of the household.
4 Ormond Place, Rye, New York • 1921 Mortgage
Here is another majestic Honor model, this one purchased in 1921:
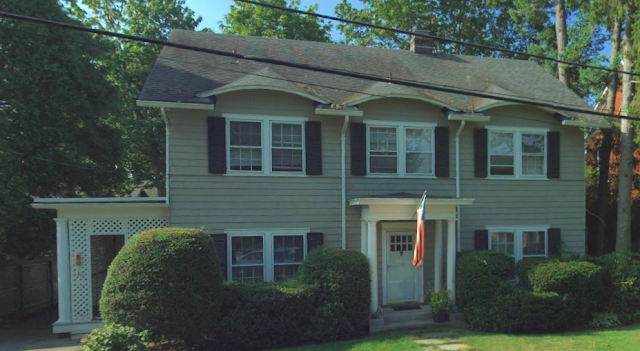 |
| Authenticated Sears Honor model. Again, we see the great roof line of the Honor. (Images courtesy of Bing maps.) |
 |
| Sometimes we see these second-story side exit doors, entering onto a side porch roof. Not sure why. Nice porch space underneath though! |
I located this house in Rye, New York, and found, again, that the mortgage was in the name of a woman: Lelia W. Flores. Lelia Williams Flores and her husband, John Flores, lived here for many years. I was able to find out that John was the long-time principal of a public school in one of the school districts in Rye.
 |
| From the 1932 Rye city directory, retrieved from Ancestry.com. |
Though an American, born and raised, John was the son of immigrants from the Azores Islands of Portugal. Thanks to a memorial posting by a great-grand-niece of John, I found two photos of him at FindAGrave.com:
 |
| A young John Flores, possibly around the age when he and Lelia first bought their beautiful Sears Honor, in 1921. |
 |
| John L. Flores, perhaps around retirement age, after a long career as the principal of a school in Rye, New York. John eventually moved to Bradenton, Florida, which is where he passed away in 1980. |
35 Soulice Place, New Rochelle, New York
1921 Mortgage
The final home I have to show you, is a real treat, because we have interior photos, thanks to a real estate listing! What a beautiful house. This home was purchased by New York artist Leo A. Daubek.
Let's first take a look at the floor plans for the Sears Honor model:
 |
| The first floor of the Sears Honor model. I've indicated where the first-floor corner sun room is, and I'll show that rooms photo first, below. |
 |
| Back corner sun room of the Sears Honor at 35 Soulice Place. |
 |
| Sears staircase newel. |
 |
| Notice that Sears mantel! |
 |
| Obviously, the kitchen has been re-done. Absolutely beautiful! |
 |
| Note the sleeping porch in the back corner of the second floor. |
 |
| Here is the second-floor side bump-out, visible in the first picture of the house. This was not a standard feature. |
The Honor is certainly one of the most beautiful Colonials offered by Sears. If you happen to know of one (or of any suspected Sears house), please contact me through the "Contact Me" form on the right side of the blog, or leave a comment (include an email address, so that I can get back to you).
For more information about Sears homes, and kit-homes in general, please note the links on the right side of my blog.
Thanks for reading throughout 2016, and here's to a joy-filled 2017!







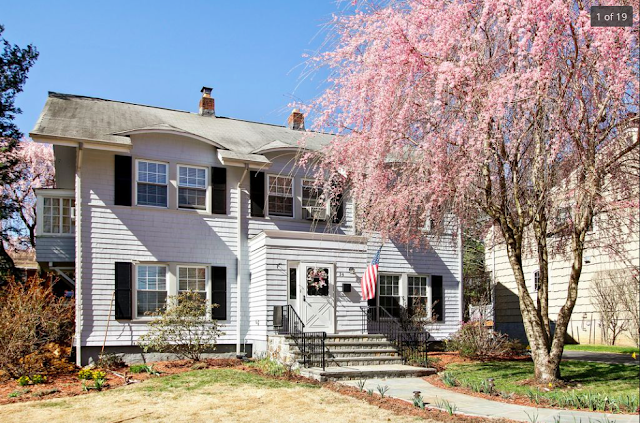
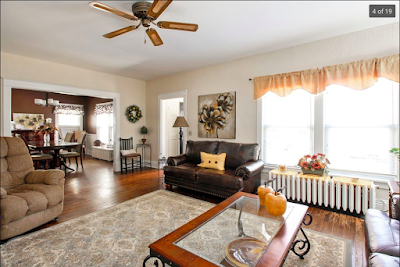


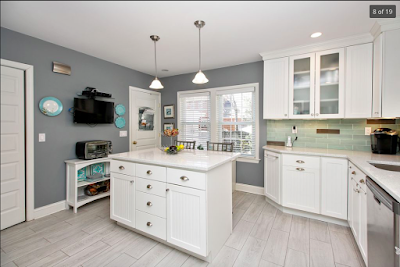







Great looking examples! What a great set of finds to start the New Year!
ReplyDeleteWhat a gorgeous home! It's kind of a shame, but to be expected, I'm sure, that the pantry and breakfast nook were removed. But it did add lots of space for more cabinets which eliminated the need for the pantry, and the addition of those nice big windows! It shows one bathroom, with that gorgeous tiled-in bathtub! I love that! Too bad though they couldn't keep it a little more true to its origins with the fixture designs. Something about those types of bathroom sinks (vessel sinks?) that just doesn't quite fit with the history of the place. But, overall it's a beautiful home, and kept up nicely.
ReplyDelete