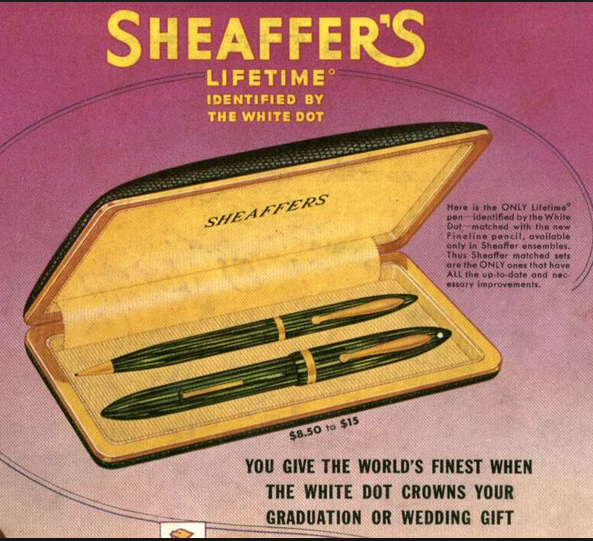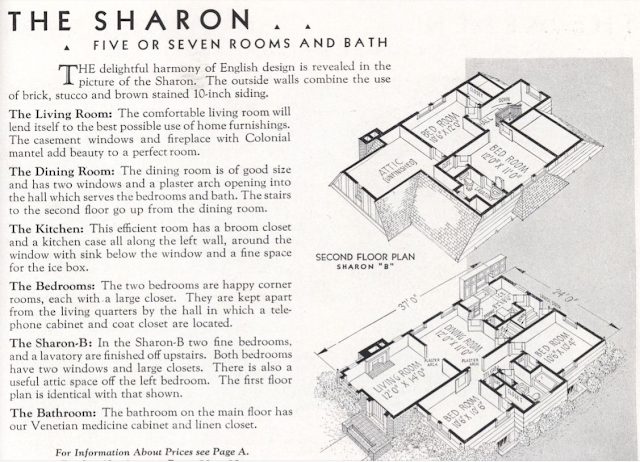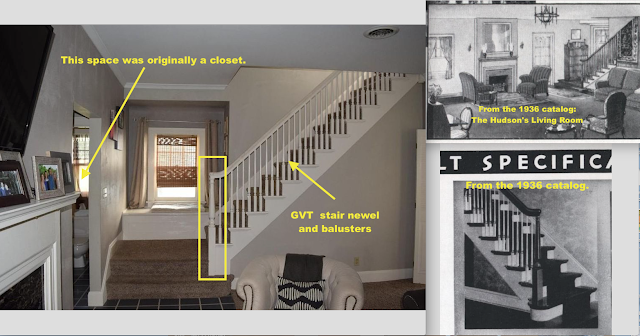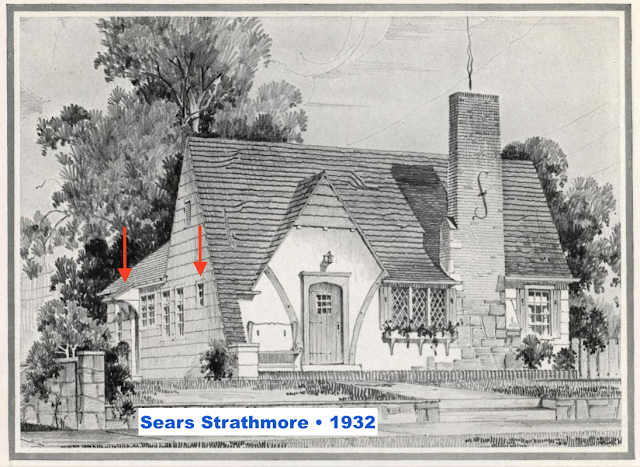 |
| Authenticated Gordon-Van Tine Sharon model • 1935 • 1231 Avenue B, Fort Madison, Iowa |
Today, I have three kit homes to show. This all started with this Gordon-Van Tine
Sharon, in Fort Madison, Iowa. I was just about to throw together a quick blog post about this authenticated GVT model that I found thanks to a mention of a real estate transfer, in an issue of the 1935
Des Moines Register, when I noticed that the house across the street looked to be a Gordon-Van Tine
Hudson ! So, I thought I had better look around the neighborhood, and right down the street, I found what looks to be a Sears
Strathmore. The catalog image to the right, is the
Sharon as shown in the
1936 Gordon-Van Tine Book of Homes. I was unfamiliar with the Sharon, but I know now, that it was first offered in the 1932 catalog, and appeared in the 1935 and 1936 catalogs, under the same name (1932 appears to be the year when Gordon-Van Tine changed the name of every house in their catalogs).
This home was built in 1935/36 by Dr. H. F. Noble. A mention on page 45 of the June 2, 1935 edition of the Des Moines Register, alerted me to a purchase through Gordon-Van Tine, and I was off to check Ancestry.com for the address of Dr. Noble.
The Sharon model was offered as a one-floor, two-bedroom plan, or with a half story addition, containing two more bedrooms (Sharon B ). The Lee County Iowa assessor's page for this house, describes it as having four bedrooms, so it looks like the Nobles opted for plan B.
Dr. Harold F. Noble lived here with his wife, Frances, and their son, Harold D., and daughter Jeanette. Harold Noble was only 32 when he bought this house.
 |
| The Nobles in the 1940 U. S. census (Ancestry.com) Above them, at 1236, you see the Wallis family, who lived across the street in a Gordon-Van Tine Hudson. |
The Nobles chose the reverse floor plan from what is shown in the catalog (GVT, like Sears, was happy to offer this option at no extra cost), so this last image (below), shows the side you don't see in the catalog image of the house. I looks like they may have gotten a GVT garage at the same time!
 |
| 1231 Avenue B, Fort Madison, Iowas • Authenticated Gordon-Van Tine Sharon |
Gordon-Van Tine Hudson
As you can see from the snippet from the 1940 census, above, across the street from the Nobles, at 1236 Avenue B, Fort Madison, Iowa, lived the Wallis family: father Frank, mother Marie, son Frank, Jr., and daughter Carole. The 1930 census puts them at this address, as does the 1931 City Directory, and the 1929 city directory has them elsewhere in town, and has no listing for a house yet at this address, so we can surmise that they are the first residents of the house. The county assessor's records give a build date of 1929 for the house, so that fits in nicely, and must be accurate. Their home looks to be a wonderfully kept-up Gordon-Van Tine Hudson:
 |
| 1236 Avenue B., Fort Madison, Iowa • 1929 • Probable Gordon-Van Tine Hudson model |
The
Hudson should have four windows in the long side dormer, and our house does (by comparison, the smaller GVT
Braddock has only 3 windows in that dormer). We often see that side porch enclosed, as it is on the Fort Madison house.
 |
The Hudson, from the 1929 Gordon-Van Tine catalog,
from our friends at AntiqueHome.org |
 |
| The left side of the GVT Hudson should have a side entry door, and two windows on the left side of the entry gable, as well as three windows in the big upper dormer. |
The GVT
Hudson has a TON of lookalikes. This style house, in all kinds of variations, was offered by just about every U. S. kit company and plan-book company known to man in the late 1920s and 1930s (to see a Sears
Cedars, for example, along with a long list of competing lookalikes by other companies, check out
this blog post of mine). Some have a chimney in front, and some don't. Obviously, the
Hudson does, so that narrows things down.
The Chimney and the Front Upper Window
If you see a front-chimney house of this style, the first thing to look at is the space on either side of the chimney... is there just one window there on the second floor, or is there a pair of windows, one on either side of the chimney? THAT is the first distinguishing feature of the two GVT models of this style: there is only ONE upper window on the front elevation. Here is our Fort Madison house, as shown on the county assessor's page. Thank heavens they had a shot of the house without all of that foliage surrounding the chimney. Clearly, there is only one window!
 |
Lee County Iowa tax assessor's photo of 1236 Avenue B.
Note the two windows on the side of the entry gable,
the side entry in the middle of this side of the house,
and the evenly-spaced three windows in the upper dormer on that side. |
A very common lookalike to the GVT
Hudson, is the 1926 C.L. Bowes
Ankerton (offered in 1928 as the Home Builders
Chenee). On first glance at the front, they look like the same house. But, the
Ankerton/Chenee has a little extra window up there to the left of the chimney:
Upon any kind of closer inspection, you'll note a number of other differences, but when you've just come across a house that you think might be the GVT Hudson, the window issue is the first thing to look for.
Another issue to notice, is the shape of the chimney. Both the GVT
Hudson (and the smaller
Braddock), have a straight-sided, evenly-tapering chimney, with no bends or bottle shape (for lack of a better term). This is helpful to distinguish it from the one lookalike that I know of that ALSO has only one window up there on the second floor: the CL Bowes
Camanche (later known as the Home Builders
Devore). Notice that the
Camanche/Devore has a sort of bottle shape to the chimney, so the tapering effect is different than on the GVT house.
Gordon-VanTine Interior
From the
realtor photos, we can see that the house at 1236 Avenue B has the layout of the Hudson's floor plan. Notice, in this first double-image photo, how the fireplace and entry door and window fall just as they should, and, though you can't see it in this first photo, the staircase is just there where it's indicated in this interior photo that is shown with this house, beginning with the 1932 catalog.
 |
| And, here is the floor plan, as shown in the 1932, 1935, and 1936 catalogs (Hudson/Columbia). |
GVT Hudson = GVT Columbia
The links I included above, for the 1936 catalog, will not actually take you to a catalog page for the
Hudson... they take you to the catalog page for the
Columbia. That's because, beginning in 1932, all of the GVT homes had their names changed (except, of course, for those introduced that year, like the
Sharon ). The Hudson, became the Columbia:
 |
| Though this is the new name of the Hudson model beginning in 1932, this image is actually from the online 1936 catalog. |
GVT Braddock = GVT Raleigh
And, the smaller, slightly different GVT Braddock, had its name changed to the Raleigh, beginning in 1932:
Colorful Gordon-Van Tine Kitchens and Baths
The 1929-31 Gordon-Van Tine catalogs featured color pages showing off the beautiful color schemes GVT designers had planned for you, especially for your kitchens and baths (all of these images are from
Daily Bungalow's online Flickr album of the GVT 1929-1930 catalog, available
here):
 |
| This image shows Color Scheme A in the kitchen, and Color Scheme D in the bathroom. (source) |
 |
| GVT Bathroom color scheme D (source) |
 |
| GVT Kitchen color scheme B (source) |
 |
| GVT Kitchen color scheme E (source) |
So, it's possible that our GVT Hudson on Avenue B had these gorgeous colors originally.... or... there was still
"Bathroom Color Scheme F: All panels, casework, and trim-- Ivory", and
"Kitchen Color Scheme C: All panels, casework, and trim -- Light Gray."
Sears Strathmore
And, finally, hidden away behind foliage that makes it hard to see this house well, down the street, at 1335 Avenue B, is what definitely looks to be a Sears
Strathmore:
 |
1335 Avenue B, Fort Madison, Iowa: Probable Sears Strathmore.
Lee County records give 1932 as the build year for this house (and that's the source of this image). |
 |
| Everything looks correct for the Sears Strathmore • 1335 Avenue B, Fort Madison, Iowa |
The only differences we see, are:
1-- The very small front window on the left elevation, which was for the front lavatory, is missing
2-- The side entry door is gone, making for a larger kitchen window.
3-- The Fort Madison house has a built-in, below-level garage. My guess is that, with entry available through the garage (and no real space left to put a side porch for a side entry), the side door was eliminated.
 |
| Strathmore catalog image on the left; Fort Madison house on the right. |
According to the Fort Madison City Directory, and U.S. Census records, it was the Wright family who lived here in this Sears
Strathmore: Howard, his wife Margaret, and their son, Emerson.
 |
| The Howard Wright family in the 1940 U.S. Census (Ancestry.org) |
According to the 1940 Census, and the 1939 City Directory, Howard Wright owned his own Car Dealership, called
Wright Motor Company.
 |
| Howard Wright's profession, as listed on the 1940 U.S. Census |
 |
| Though this 1939 City Directory shows Howard Wright running his own car dealership, previous city directories showed him to be working for the Sheaffer Pen Company, where Frank Wallis also worked. |
Sheaffer Pen and Pencil Company
One thing I learned from researching for this blog post, is that the famous
Sheaffer Pen Company was begun in Fort Madison, Iowa, and remained there in full force until 2006, when its parent company,
BIC, closed down the Fort Madison plant. Both Frank Wallis (resident of the GVT
Hudson ), and Howard Wright (resident of the Sears
Strathmore ), worked for Sheaffer Pen Company in the early 1930s.
Here's Frank Wallis, in 1929 and 1931:
 |
| In 1929, Frank Wallis was an assembling manager at Sheaffer Pen |
 |
| In 1931, Frank Wallis is shown as Department Manager at Sheaffer Pen |
And, here is Howard Wright, in 1931, before moving to his Sears Strathmore, and opening his own car dealership:
Sheaffer Pen Company was begun by Iowan Walter Sheaffer, who developed and patented the system of a refillable fountain pen with a lever, in the 19-teens. This invention was enormously popular, and led to a new standard in fountain pens around the world. Sheaffer's main plant was in Fort Madison, Iowa, where he lived.
The University of Iowa's
Biographical Dictionary of Iowa has
a very informative page about the development of the pens and mechanical pencils we have all come to know, that were first developed by Walter Sheaffer, and marketed at Sheaffer Pen and Pencil Company:
 |
The "White Dot" lifetime pen with gold nib, was the gold-standard fountain pen developed by the Sheaffer Pen Company.
(source) |
 |
| 1937 Sheaffer Pen Advertisement (source) |
 |
| The Sheaffer White Dot "Lifetime" fountain pen (source) |
Sheaffer Pens:
- For information on the history and collectible value of Sheaffer pens, click here.
- To see many vintage Sheaffer pens, click here.
- To read more about the history of the Sheaffer Pen Company, click here, or here.
- To learn about the Sheaffer Pen Museum, in Fort Madison, Iowa, click here
Gordon-Van Tine
- For more information on Gordon-Van Tine, visit Dale Wolicki's www.GordonVanTine.com
- Visit the side bar Archives to see other Sears and Gordon-Van Tine homes

























































