 |
| From page 114 of the Schweitzer/Davis book, America's Favorite Homes, available here on Google books. |
In 1916, the now defunct Bristol Brass Company, in Bristol, Connecticut, ordered 35 ready-cut homes from Aladdin Homes, all to be built in a neighborhood of five parallel streets near the plant. You might think that I learned about these homes from reading the book, America's Favorite Homes, which I cite above, but, really, it all started with a newspaper article mentioning August V. Anstett's "Sears house" in Torrington, Connecticut. Let me explain.
I recently did a Google search for newspaper articles about Sears homes, and included modern-day issues in my search. One article I came across, in the February 6, 2001 edition of the Hartford Courant, was entitled, "Mail-Order Houses". Staff writer Jesse Leavenworth included a nice bit about the Anstett family's "Sears house" in Torrington, Connecticut. Hubert Anstett recalled his father, August Anstett, ordering a house in 1926 from Sears, and shared his memories of lying in bed, hearing his father, and a carpenter they had hired, pounding nails and working on building the house.
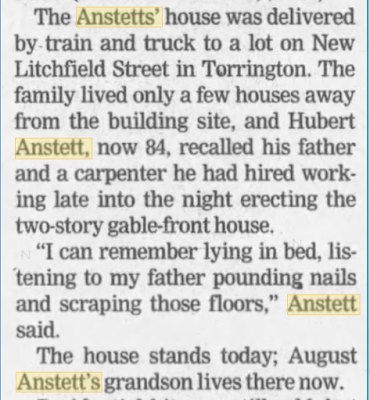 |
| Page D4 of the Hartford Courant, Feb. 6, 2001 |
I set out to find the Anstetts' house, to add to our growing National Database of Sears homes. Information from Ancestry.com helped me find the address: 215 New Litchfield Road, Torrington, Ct. Trouble was, the house there was not a Sears model.
 |
| 215 New Litchfield Road, Torrington, CT Aladdin Adams model, built by August V. Anstett |
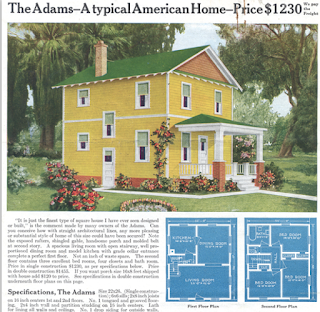 |
| The Adams as it appeared in the 1924 Aladdin Homes catalog. |
I moved on, disappointed, and decided to check out information in the rest of the article, that mentioned the Bristol Brass Company having ordered a number of houses from Aladdin, to be built in Bristol, Connecticut. So, I thought I'd check our Aladdin sales list records, to see what we had for Connecticut. And, what did I spy? A listing for August V. Anstett, of Torrington, CT, who, in 1924, had ordered an Aladdin kit for a big two-story colonial, the Adams model, with a Ford model garage to go with it! So, all these years, the Anstett family has thought that their family's kit home was ordered from Sears... but, no, it was actually ordered from a different kit-home/mail-order home company, Aladdin Homes.
 |
| August V. Anstett's listing on our Aladdin sales list records, obtained for us by Andrew and Wendy Mutch, and transcribed for us by Wendy. |
That was a fun find--but, it didn't surprise any of us too much to find out that it was a different kit-house company that the Anstetts had used, nor that the family has always thought of their house as "a Sears house". That's because, so often, the term "Sears house" is used by anyone who hears of a house that they understand to have been ordered as a kit, and shipped via train and truck to the building site, in the early decades of the 1900s. When people say this, we're not even sure if they know that "Sears house" would refer to a house kit sold by Sears... we think that maybe some people just think that's a generic term for a kit house. Most people aren't aware that there were other companies, anyway. So, this is yet another example of that mistake. Sometimes in articles like this, we'll see a family interviewed, saying that they know that they have a Sears house, but they've never been able to match it to a model in the catalogs. That's usually because it was either a kit from a different company, or because the family actually bought only the building supplies from Sears, but not the house plans (blueprints). That's why we are so interested in documenting and publicizing this unique part of Americana.
The 35 Aladdin Homes Built For Bristol Brass Company
But, one great thing about running across this mistaken mention of a Sears house, is that the article also quoted Robert Schweitzer, co-author (along with Michael W. R. Davis) of the book America's Favorite Homes: Mail-Order Catalogues As A Guide To Popular Early 20th-Century Houses , as saying that the Bristol Brass Company, of Bristol Connecticut, had ordered a large number of Aladdin houses many decades ago... and the article gave a general indication of where they were built: "near Routes 72 and 229...located on four parallel streets".
Well, it didn't take long to find four parallel streets near that area. And, actually, the houses turn out to be located on five of those streets: 1st Street, 2nd Street, 3rd Street, 4th Street, and 5th Street. They're all still there, and they are in remarkably good condition, having all been built in 1916, over 100 years ago.
 |
| Snippet from the February 6, 2001 issue of the Hartford Courant, page D4. |
I found 25 different models, and most all of the 35 houses ordered by Bristol Brass Company, still standing-- as well as additional Aladdin homes that are not on the original 1916 sales list (which I have now received from the Clarke Library, after writing this blog post). Sprinkled in among them are a few modern-day split-level houses, and a number of shotgun-style bungalows that I'm not sure are Aladdins. Since the Schweitzer/Davis book mentions the purchase of 35 homes (at a 20% discount for volume!), and I found 35 Aladdin model homes not counting the little shotgun bungalows, I think those bungalows were not part of that original purchase. They're hard to see, covered by lots of foliage, and every kit and non-kit company made similar-looking little homes, so it would be hard to pin them down. Instead, I concentrated on the bigger houses that I knew had to have been the homes from the original order.
EDIT: Since writing this blog post a couple of weeks ago, I have received a copy of the original 1916 sales list, from the Clarke Historical Library, at Central Michigan University. The list shows me that there were two Florence models purchased, though I only find one left in this neighborhood (recognizable as a Florence, anyway)--EDIT 2024, another researcher found the house that I thought might be a Florence, at 24 First St, so we've added it to the list, but it has no dormer, and the porch is wider than normal; a Stanhope model (and I may see two homes in the neighborhood that could be Stanhopes, but I'm not sure); and a Forsyth model (I see one that may be a Forsyth, now with an enclosed front entry, but I'm not certain). Also, a Cumberland model was purchased, and I'm not sure that I see that one left in this neighborhood (EDIT 2024: There does appear to be a Cumberland at 64 Preston St, which is a nearby neighborhood, so it may be the one from our 1916 order... found by another researcher, Matthew H.)
EDIT: Since writing this blog post a couple of weeks ago, I have received a copy of the original 1916 sales list, from the Clarke Historical Library, at Central Michigan University. The list shows me that there were two Florence models purchased, though I only find one left in this neighborhood (recognizable as a Florence, anyway)--EDIT 2024, another researcher found the house that I thought might be a Florence, at 24 First St, so we've added it to the list, but it has no dormer, and the porch is wider than normal; a Stanhope model (and I may see two homes in the neighborhood that could be Stanhopes, but I'm not sure); and a Forsyth model (I see one that may be a Forsyth, now with an enclosed front entry, but I'm not certain). Also, a Cumberland model was purchased, and I'm not sure that I see that one left in this neighborhood (EDIT 2024: There does appear to be a Cumberland at 64 Preston St, which is a nearby neighborhood, so it may be the one from our 1916 order... found by another researcher, Matthew H.)
Since there are so many houses to show, I'll just get right to that, without further ado. Click on any image to enlarge it. And, please note that Google maps Streetview was horribly grainy (2007 era), so I used Bing Maps to see the houses and get images of them. In a few instances, I've also included a poor resolution Google maps image, to show a better comparison, or to show a feature hidden by the Bing maps view.
The Charleston
There are two Charleston model houses, one is blue, and one is white.
 |
| The Charleston in the 1916 Aladdin catalog, and the house today, at 9, 2nd Street |
 |
| The second of the two examples of the Charleston model, at 20, 1st Street. |
The Wilmont is a model that I hadn't seen before. This is a lovely example. This model is not on the original sales list from 1916, so it must have been purchased separately, or later. EDIT 2024: Another researcher found another probable Wilmont in another neighborhood, at 72 Preston Street... connection to Bristol Brass Company is not certain.
 |
| The Wilmont in the 1916 Aladdin catalog, and the example at 14, 4th Street. |
 |
| The Wilmont in the 1917 Aladdin Homes catalog. |
The Washington
I've never seen a Washington before, either -- I'm not sure if it was in later catalogs, but it is in the 1916 catalog. EDIT: This model is not on the original sales list from 1916, so it must have been purchased separately, or later.
 |
The Washington in the 1916 Aladdin catalog, and standing today, at 51, 4th Street (Bristol County Assessor photo). |
The Strathmore
There is one example of this model, and here it is in the 1916 catalog:
 |
| Aladdin Strathmore at 6, 2nd Street |
The Vassar
This model has similar lines to the larger Aladdin Plaza, and it looks to have been discontinued after 1916.
 |
The Vassar in the 1916 catalog, and standing today, at 4, 2nd Street. The Bristol house was built without a fireplace. |
The Rosewood
This model was not on the original 1916 sales list, so it must have been purchased separately, or later.
 |
| The Rosewood in the 1916 catalog, and standing today, at 24, 4th Street. |
The Rosewood has similar lines to the smaller Sears Lebanon, offered from about 1918-1922:
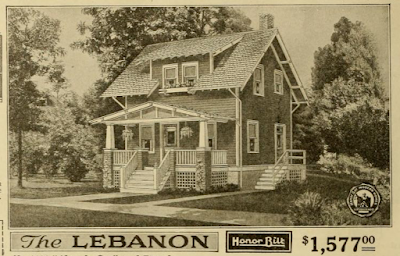 |
| Sears offered the similar Lebanon model. Here it is in the 1921 catalog. |
The Yale
There are two Yale examples in this Bristol neighborhood, both are white with brick-red shutters. One of them has had the triple upper-front windows replaced with two matching-size windows.
 |
| Standing today, a Yale at 25, 1st Street, and the Yale model shown in the 1919 catalog. |
The Yale was in previous catalogs as the Portland:
The Detroit
The one example of the Detroit, is on 3rd Street:
The Detroit
The one example of the Detroit, is on 3rd Street:
| From the Bristol County Assessor's files. |
 |
| The Detroit, still standing, at 16, 3rd Street, and as shown in the 1916 catalog. They opted to omit the fireplace. |
The Warren
This Warren is shown, in the catalog, with a dormer. We know of homes that have had their dormers removed during a re-roofing or re-habbing, although it's also possible that this one, on 2nd Street, may simply have been ordered without the dormer.
 |
| The Warren in the 1919 catalog, and standing today, at 26, 2nd Street. |
 |
| This house was available in a Zillow ad (it last sold for $50,000, in 2011), so this photo, and the one below, are from that listing. |
You know the old saying, "Location, location, location." Well, an enlarged Aladdin Warren, from 1923, sold in July of 2017, in Takoma Park, Maryland, for $721,000 -- and that was about $200,000 over the original asking price. Take a look at a few shots, below, and then visit this blog post by DC area realtor, Catarina Bannier, to see more:
 |
| 7129 Sycamore Avenue, Takoma Park, Maryland • 1923 Aladdin Warren |
The Michigan
There are two Michigans in this neighborhood, and both are a bit hidden using Streetview. Fortunately, assessor photos, and a real estate photo, help us get a better look. Aladdin didn't offer many of these farmhouse-type models, so it was very interesting to find these two.
 |
| The Michigan in the 1916 Aladdin catalog. |
The Michigan, in the 1918 catalog.  |
| The Michigan standing today at 28, 3rd Street. (Bristol County Assessor's office photo) |
a listing for it on Realtor.com, and so I have a few interior shots, too:
 |
| Aladdin Michigan • 22, 2nd Street |
 |
| Such beautiful wood floors! |
However, the 1915 catalog shows a floor plan that does have a back door from the kitchen... only the kitchen is on the other side of this back area. I still think these two homes are the Michigan model, but I couldn't, initially, explain these anomalies. Given that this is a big neighborhood of Aladdin homes, and, especially, that there are two of this model house, and located in about the same spot on each of their respective blocks, it seems likely that these would have been part of the set of kits bought.
 |
 |
| So, here is the slightly different floor plan that was offered in the earlier catalogs. This does show a back door off of the kitchen. |
This, then, shows what really looks like an added door coming right out of the dining room. That was probably not original, and it was probably moved out of the kitchen, and placed there, instead, when they re-configured the kitchen layout. They must have still wanted a back door, so they just moved it to the dining room's back wall.
The Rochester
There are two Rochester examples in this neighborhood. This house on 1st Street looks to be an Aladdin Rochester without a chimney, and with a half-width porch. It has also been turned into a two-family home.
 |
| 5, 1st Street • Aladdin Rochester |
 |
| The 1916 floor plan shows the bumpout on the right side, which you can see in the image below. |
 |
| There is the expected side bump out of the Rochester model. |
There is another Rochester, located on 3rd Street. It has the full front porch, and the Bristol County Assessor's photo shows enough of the left side for us to make out the two sets of double windows upstairs on that side, and the chimney (which is set inside the house, instead of being on the outside). The front windows, as well as the right-side elevation bump out (in a bedroom, which is unusual), help make the ID as a Rochester .
 |
| 22, 3rd Street • Rochester |
 |
| And, there's the bedroom bump out, and the correct windows for this side. |
Another big American four-square model offered by Aladdin, is the Standard. There are two in this Bristol neighborhood: one with a partial front porch (as shown in the catalog), and one with a full front porch.
 |
| 5, 3rd Street • Aladdin Standard |
Here is the Standard, in the 1918 catalog, showing the side entry elevation:
 |
| Image courtesy of Daily Bungalow |
And, here is that view, on the house at No. 5, 3rd Street:
 |
| 11, 1st Street • Aladdin Standard, or Virginia |
The Virginia is another four-square model, though it is distinguishable by its side bay window, which opens up the entry area nicely.
 |
| The Virginia, in the 1916 Aladdin catalog, and the Virginia sitting today at 14, 2nd Street. |
 |
| There's the nice entry area of the Virginia, with its bay window. The entry area meets up with the living room, to stretch across the front of the house. |
 |
| From the 1919 or 1922 catalog. |
 |
| From the Bristol County Assessor's files. |
The Hudson is yet another four-square model. This one has two sets of double windows on the left side elevation, first floor, and a large single window on the front porch. The house in Bristol, on 1st Street, has an enclosed front porch, so you can't see that front window, but you can see, on the right-side elevation, a set of double windows in the back half of the house, on the first floor.
 |
12, 1st Street • Aladdin Hudson |
Moving on to a few of the smaller houses, there are two Sheridan models in this Bristol neighborhood. The first one here, on 1st Street, has had the spacious front porch enclosed. The Sheridan was offered with two floor plan options, and both of these Bristol examples are the Number 2 floor plan, with its bump out in the dining room. (EDIT 2024: Another researcher found another Sheridan in a different neighborhood, but we have no way of being certain that it was ordered by Bristol Brass Company... 452 Broad Street).
 |
| The Sheridan, in the 1916 catalog, and the Sheridan sitting at number 8, 1st Street, with its enclosed front porch. |
 |
| Our second Sheridan has retained its open front porch. It sits at number 5, 2nd Street. |
 |
| The 2nd Street Sheridan, showing off it dining room bump out, its little side dormer, and some cute shutters. |
 |
| The floor plan on the right, Plan No. 2, is the plan that both of our Bristol examples have. |
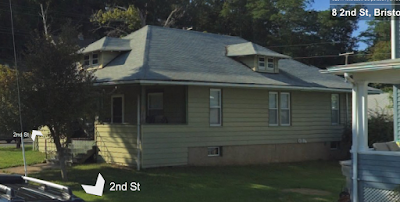 |
| Side windows follow the floor plan. |
Here is the most recent assessor's photo:
 |
| Gone is the original wood siding, and I really miss the deep eaves of the dormers. |
The Burbank
This house on 1st Street has had its front porch enclosed. In the (grainy) 2007 Google streetview image, you can see that it was still something of a sun porch, enclosed all around with glass windows. Now, in the most recent Bing maps view, it shows that the house has had that front porch enclosed with wood siding and only a few windows, and the house has been painted a lighter color.
 |
| 29, 1st Street • Aladdin Burbank (image from 2007 Google streetview) |
 |
| The same house, more recently, seen on Bing maps streetview. |
The Florence
Here is the Florence model, with its simple lines, and wide, flat, shed-roof dormer, on 2nd Street. This is another house that has had its front porch enclosed. (EDIT: I have now received the sales record from the Clarke Library, and I see that there were originally two Florence models purchased. There is only one remaining in this neighborhood, unless a dormer was removed and the front porch enclosed with a wider roof [see house at 24 First St])
 |
| 27, 3rd Street • Aladdin Florence |

Everyone who knows Aladdin homes, knows the Edison. This one, with its enclosed front porch, loses some of its charm, but the lines of the roof and the dormer, and the placement of the side windows, make it most likely to be an Edison.
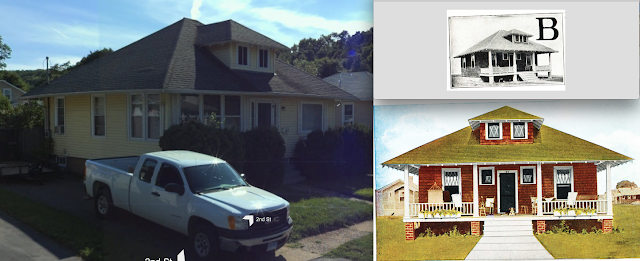 |
| 32, 2nd Street • Aladdin Edison The set of double windows that you see toward the front of the left side, are not shown on the floor plan, because they are part of the now-enclosed front porch. |
The Winthrop
Another well-known Aladdin model is the Winthrop. There is only one example in this Bristol neighborhood, nonetheless. Once again, the front porch has been enclosed. EDIT: This model is not on the original sales list from 1916, so it must have been purchased separately, or later.
 |
| Bristol County Assessor photo |
 |
| 34, 5th Street • Aladdin Winthrop |
 |
| Yet another enclosed front porch! |
I have now received a copy of the sales listing, from the Clarke Library, and we see that there was one Duplex model ordered in 1916. The Duplex is a large, multi-family structure. Though only one was ordered in 1916, I find two in this neighborhood.
 |
| No. 36, Fourth Street : Aladdin Duplex, now with enclosed front porches (Bristol County Assessor photo) 1916 Aladdin catalog image |
 |
| The Aladdin Duplex floor plan, 1916 catalog |
And, a second Duplex on Third Street:
 |
| Aladdin Duplex • No. 15 & No. 17, Third Street |
 |
| Obviously, we can see that it has had a large addition put on. |
 |
| Despite the two-story addition, you can see that the windows on this side work. |
The Devon
Thanks to a contact comment from a reader of this blog post, we've discovered an additional two-family Aladdin structure in Bristol, CT, The Devon. This one is at No. 50, Fifth Street. I'm excited to add that to this post! The original sales order does not list a Devon, and the Devon is not shown in the 1916 Aladdin catalog, but it is shown in the 1918 catalog, so it may have been ordered by Bristol Brass Company later on, or was simply added to the neighborhood by a developer. Here's a little glimpse at the interior of one of the apartments.
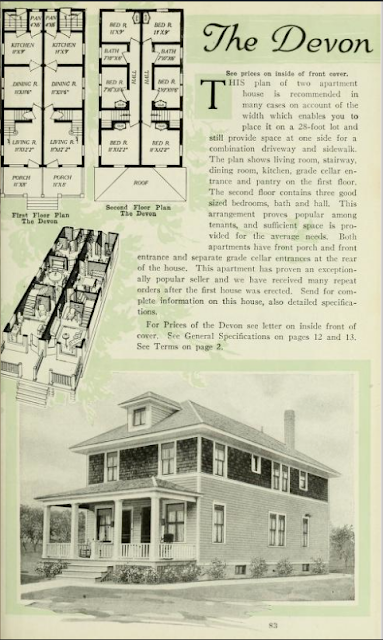 |
| Here is the Devon in the 1918 catalog. |
 |
| Aladdin Devon mutli-family house, No. 50, Fifth Street, Bristol, CT |
The Finley
The simple, two-story Finley is found on two streets in this neighborhood. Both are on corner lots, at the end of the street. |
| Side and front windows work for the floor plan. |
The second example is on 1st Street, and, like the 2nd Street house, is the last house on the block.
 |
| 33, 1st Street • Aladdin Finley |
There are two Carolina models, and they are both yellow, just like the catalog image. One is on 2nd Street, and one is on 3rd Street.
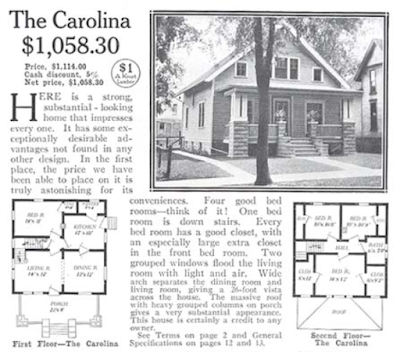 |
| And, here it is in the 1916 catalog. This earlier version was 26' X 26' |
The second Carolina in the neighborhood retains its small gable windows, but has lost the main three-part window up in the center of the gable. This assessor's photo shows the enclosed front porch, and other changes that may have been made at the time of re-siding. The dormer window looks smaller (one small window, instead of two), and we've lost a window and the side entry door!
 |
| 21, 2nd Street • Carolina |
This house on 1st Street seems to match well to the Suburban model shown in the 1916 catalog. Now that I have seen the original 1916 sales list, thanks to the Clarke Library, I see that two Suburban models were purchased. There doesn't seem to be a second one still standing in this neighborhood.
UPDATE 2024: Another Suburban was identified at 39 Third St, by researcher Matthew H (I don't know why I discounted this one to begin with?)
 |
| 17, 2nd Street The Bristol County Assessor's files give this a 1925 build date. It may (or may not) have been built after the initial Aladdin homes, but it sure looks to be an Aladdin Suburban. |
There are two Hamilton models, one on 2nd Street, and one on 3rd Street. The house on 2nd Street had the front porch enclosed, until a recent re-habbing job which opened up the porch, but vinylized over two areas of windows. I never can understand the choice to lose windows.
 |
| 27, 2nd Street • Aladdin Hamilton The house no longer looks like this. |
 |
| Here it is in the 1916 catalog, and more recently, but before they put new siding on, and un-enclosed the front porch. |
 |
| And, here it is now, on the left. Pop-up side dormer windows gone, as well as a big front window that should be on the front porch, to the left of the door. |
The Roland
 |
| 30, 5th Street. Aladdin Roland. Another house that had dormer windows, and a triple window here on the right, covered over or replaced with a single, smaller, window. From Bristol County Assessor's file |
 |
| The Roland from the 1916 Aladdin catalog, and today, at 30, 5th Street |
 |
| This floor plan shows a set of triple windows in the kitchen, but they are gone now, sadly. |
The Aladdin Georgia model comes in two sizes, with the identical floor plan. The larger Georgia (Georgia 2) is two feet wider, and two feet deeper, than the smaller size (Georgia 1). According to the Bristol County Assessor's files, the two Georgias in this neighborhood are both 24' wide X 18' deep, which makes them the smaller of the two sizes. EDIT: This model was not on the original 1916 sales list, so it must have been bought by Bristol Brass Company later, or by individual owners.
 |
| 19, 4th Street and The Georgia No. 1 in Aladdin's 1916 catalog. |
 |
| This is the most recent photo of 19, 4th Street, showing a new color, and solar panels covering the roof. (Bristol CountyAssessor's files.) |
 |
| The floor plans are identical, but Georgia No. 1 is smaller than Georgia No. 2. |
 |
| The catalog shows the look of the Georgia's living room. Lots of windows! |
 |
| 42, 5th Street (Bristol County Assessor photo) |
Other Models That Were Purchased
The Forsyth, Stanhope, Raymond, and Cumberland were also part of the original 1916 purchase.
The Forsyth
 |
| No. 24, Third Street. (Image from Bristol County Assessor) |
The Stanhope and the Raymond have the same window configurations on the sides. The possibilities that I found, in this neighborhood, have enclosed front porches, so I can't tell if they are Stanhopes or Raymonds, or neither.
This house at No. 38, Second Street, could possibly be either the Stanhope, with a different porch roof option, or the Raymond, with a porch added.
 |
| Bristol County Assessor photo, No. 38, Second Street |
 |
| No. 38, Second Street • You can see the sets of double windows on this left side. |
The Cumberland
I didn't find a four-square type house with just this side and dormer window configuration, so I'm not sure if this model is still in the neighborhood. It might be, but I'm not sure.
(EDIT 2024: There does appear to be a Cumberland at 64 Preston St, which is a nearby neighborhood, so it may be the one from our 1916 order... found by another researcher, Matthew H.)
Street-by-Street List Of Aladdin Houses
1st Street:
No. 5: Rochester
No. 8: Sheridan
No. 11: Standard
No. 12: Hudson
No. 17: Suburban
No. 20: Charleston
No. 24: Florence (originally left off of this list because it has no dormer and porch roof is wide)
No. 25: Yale
No. 29: Burbank
No. 33: Finley
2nd Street:
No. 4: Vassar
No. 5: Sheridan
No. 6: Strathmore
No. 9: Charleston
No. 14: Virginia
No. 15: Yale
No. 21: Carolina
No. 22: Michigan
No. 26: Warren
No. 27: Hamilton
No. 32: Edison
No. 39: Finley
3rd Street:
No. 5: Standard
No. 15 & 17: Duplex
No. 16: Detroit
No. 22: Rochester
No. 28: Michigan
No. 27: Florence
No. 29: Burbank
No. 33: Finley
2nd Street:
No. 4: Vassar
No. 5: Sheridan
No. 6: Strathmore
No. 9: Charleston
No. 14: Virginia
No. 15: Yale
No. 21: Carolina
No. 22: Michigan
No. 26: Warren
No. 27: Hamilton
No. 32: Edison
No. 39: Finley
3rd Street:
No. 5: Standard
No. 15 & 17: Duplex
No. 16: Detroit
No. 22: Rochester
No. 28: Michigan
No. 27: Florence
4th Street:
Everything on 4th Street must have been on a later sales order, assuming they were ordered by Bristol Brass Company.
No. 14: Wilmont*
No. 18: Beverly (on a later sales order, found by another researcher)
No. 18: Beverly (on a later sales order, found by another researcher)
No. 32 & 34: Elliot (2-family structure, found through a second sales order from the Clarke, by Matthew H.)
No. 36: Duplex*
No. 44: Beverly (found by another researcher, no sales order)
No. 44: Beverly (found by another researcher, no sales order)
No. 51: Washington*
5th Street:
No. 30: Roland*
No. 34: Winthrop*
No. 42: Georgia*
* Not on the original 1916 sales list, so must have been purchased later, by Bristol Brass Company, or separately, by a private owner.
5th Street:
No. 30: Roland*
No. 34: Winthrop*
No. 42: Georgia*
* Not on the original 1916 sales list, so must have been purchased later, by Bristol Brass Company, or separately, by a private owner.
UPDATE 2024: Another researcher, Matthew H., located a nearby pocket of a few homes, and found sales records for a few of them:
Preston Street:
No. 52: Raymond (really can't see enough of this house to judge, and there is a huge addition on top, but there was a sales order for a Raymond in 1917, so this could possibly be it)
No. 52: Raymond (really can't see enough of this house to judge, and there is a huge addition on top, but there was a sales order for a Raymond in 1917, so this could possibly be it)
No. 58: Florence (1918 sales order)
No. 64: Cumberland (there was one on the 1916 sales order, and I did not find it in the original neighborhood)
No. 72: Wilmont (no sales order for this)
Broad Street:
No. 452: Sheridan (no sales order)
No. 458: Rochester (no sales order)
No. 42: Georgia*
Summary
So, I have documented 35 Aladdin houses still standing here in the neighborhood of Aladdin homes bought by Bristol Brass Company, from their 1916 order. They cover 25 different models. Schweitzer wrote that his research showed that 35 houses had been bought in 1916 by Bristol Brass Company for this neighborhood. The county assessor files give build dates for most of these houses as 1915, 1916, 1918, and then a few given as 1920s or even 1930. Surely, not all of these 35 or 36 houses were under construction at the same time, so maybe they were built through a two or three year period. Possibly the 1915 date for one was the date that the lot was bought. And, perhaps those that were listed with build dates in the 1920s or 1930, are in error... or, perhaps some of the bungalows that I ignored were actually part of the original purchase of 35 houses, and those others were actually built later. I just know that this is one spectacular display of well kept-up kit houses, and I am thrilled to have been able to document them.
Want to know more about Aladdin homes?
• This blog post at Sears Homes of Chicagoland blog gives a good background on the company
• This previous blog post of mine explores a neighborhood in Greensboro, NC, with a number of Aladdin Homes bought by a big cotton man, J. E. Latham
• Visit this link to peruse the Aladdin Homes catalogs online, housed by the Clarke Historical Library at Central Michigan University.
No. 452: Sheridan (no sales order)
No. 458: Rochester (no sales order)
No. 42: Georgia*
Summary
So, I have documented 35 Aladdin houses still standing here in the neighborhood of Aladdin homes bought by Bristol Brass Company, from their 1916 order. They cover 25 different models. Schweitzer wrote that his research showed that 35 houses had been bought in 1916 by Bristol Brass Company for this neighborhood. The county assessor files give build dates for most of these houses as 1915, 1916, 1918, and then a few given as 1920s or even 1930. Surely, not all of these 35 or 36 houses were under construction at the same time, so maybe they were built through a two or three year period. Possibly the 1915 date for one was the date that the lot was bought. And, perhaps those that were listed with build dates in the 1920s or 1930, are in error... or, perhaps some of the bungalows that I ignored were actually part of the original purchase of 35 houses, and those others were actually built later. I just know that this is one spectacular display of well kept-up kit houses, and I am thrilled to have been able to document them.
Want to know more about Aladdin homes?
• This blog post at Sears Homes of Chicagoland blog gives a good background on the company
• This previous blog post of mine explores a neighborhood in Greensboro, NC, with a number of Aladdin Homes bought by a big cotton man, J. E. Latham
• Visit this link to peruse the Aladdin Homes catalogs online, housed by the Clarke Historical Library at Central Michigan University.
•••••••••••••••••••••••••••••••••••••••••••••••••••••••••
For more information on who we are, and what we do, visit our website: SearsHouses.com


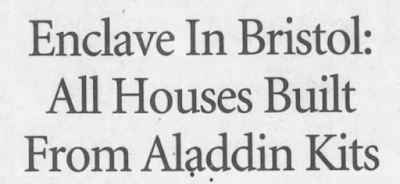
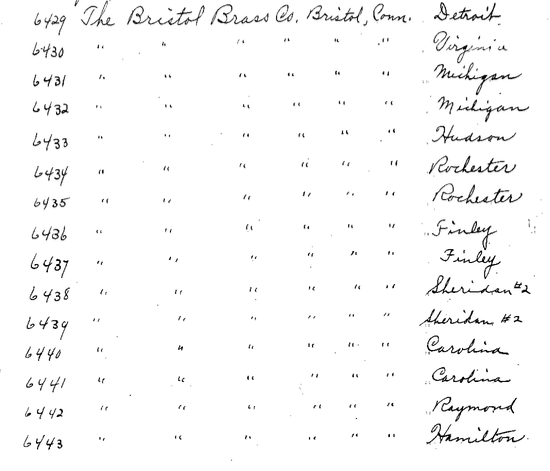



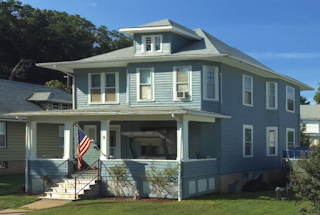








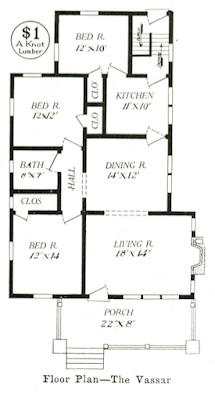







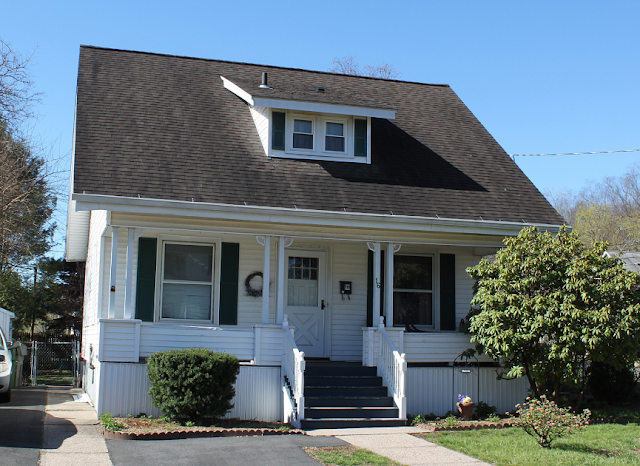


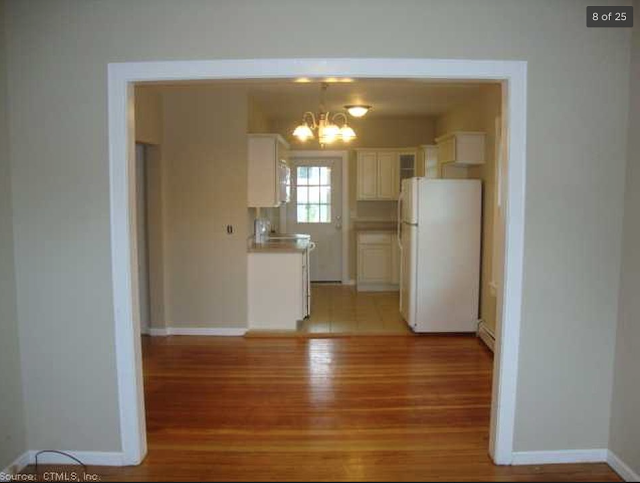





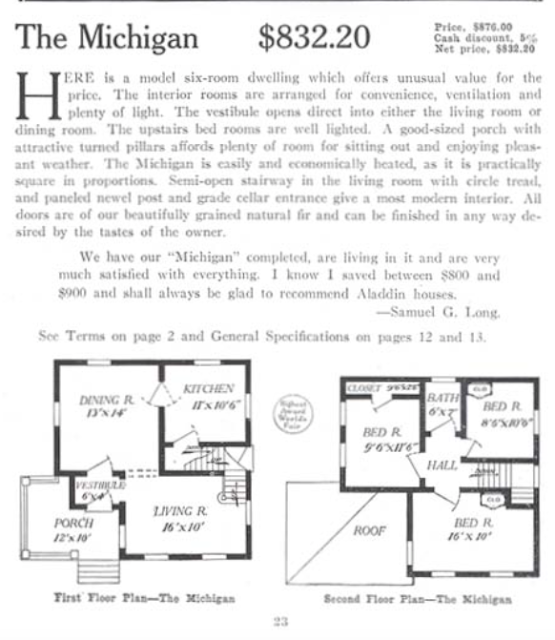






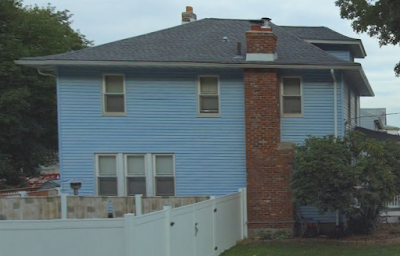
















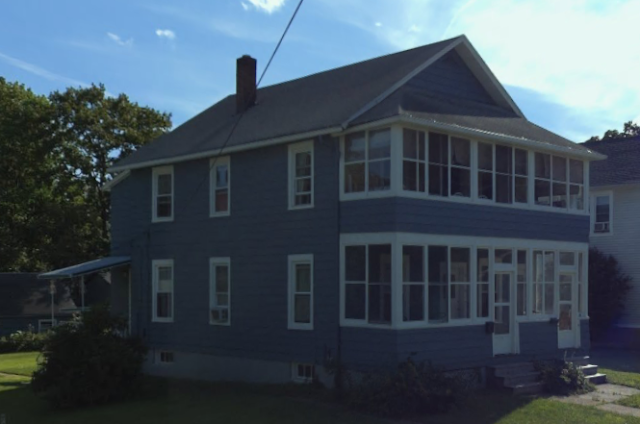













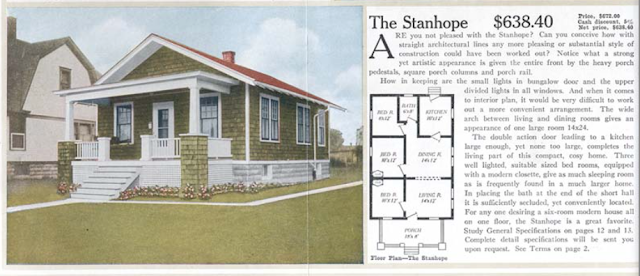
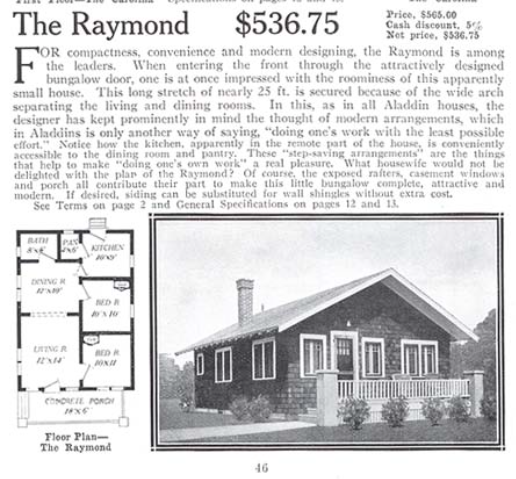

Do you have any information on a building on #50 Fifth st. Bristol, CT. I believe it was built and maybe modified for a school for Bristol Brass Corp ? Any information would be dearly appreciated slbrooks@snet.net
ReplyDeleteI did not have any information on that house, but I do, now, thanks to your comment! This looks to be the Aladdin Devon, a two-family structure offered in the 1918 catalog. I added it to the blog post, right under the "Duplex" listing, with an image of it from the catalog. Thank you very much for the information!
DeleteHi! I'm the owner of the Wilmont example, my family owned it for 23 years prior. The porch was modified after the flood of 55 took the original down. Lovely to see someone take an interest in our neighborhood history.
ReplyDeleteThanks for this info about your Wilmont! I'm excited to know that folks in the neighborhood have seen the blog post, and know about the history :)
Delete