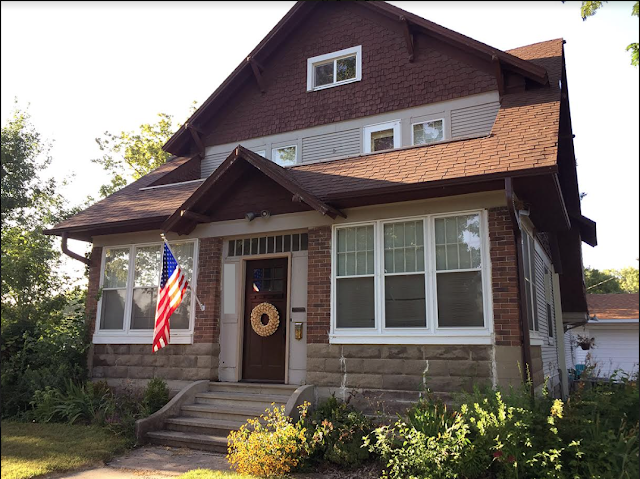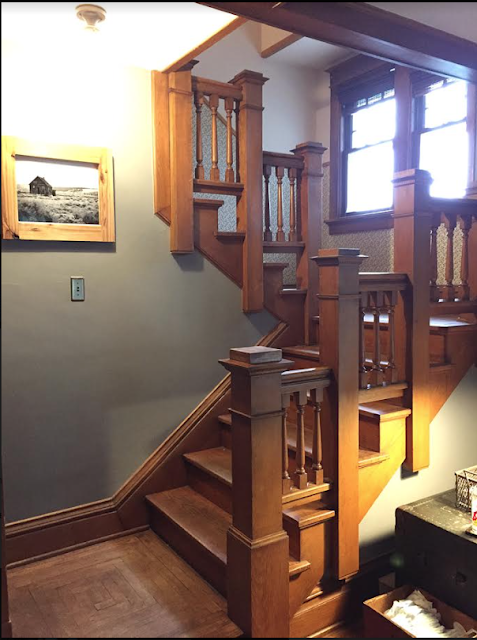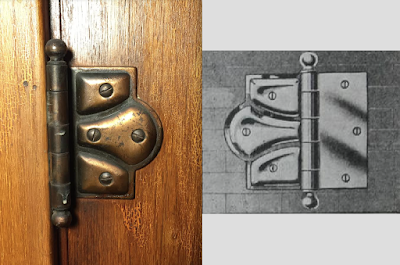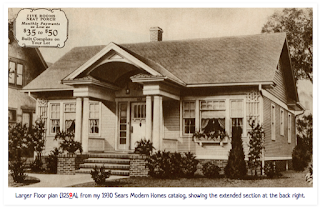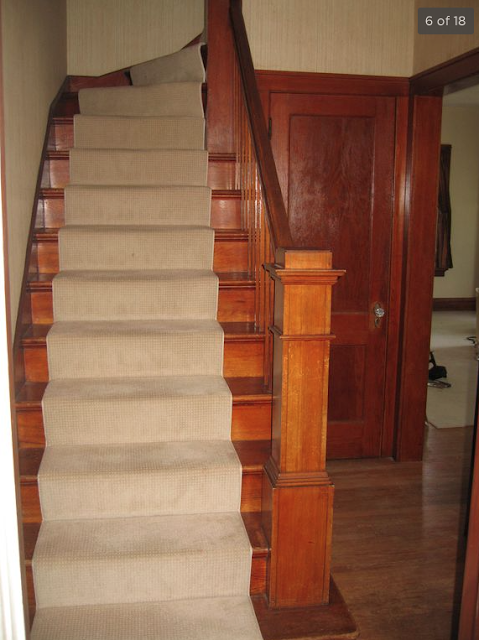 |
| Probable Sears Sherburne (No. 187) • 1915 • Nevada, Iowa |
 |
| Sears Sherburne (No. 187) (Thanks, Daily Bungalow!) |
This wonderful 1915 home was shared with me by its owners, Andrew and Sarah. They were pretty certain that they had a Sears No. 187 (later known as the Sherburne), but they wanted a second opinion... especially since their fireplace was on the other side of the house, from where it's shown in the catalog image. See? This catalog image looks so much like the house photo... until you realize that there is no side door or raised bump-out with two windows, above that side door. In fact, the placement of windows on this side is all wrong. That's because we're looking at the opposite side of the house, as this house has had its floor plan reversed... except for the fireplace. So, inside the house, the layout is opposite of that shown in the floor plan, however the fireplace is on the opposite wall from where the original layout places it. Normally, it would be next to the beautiful staircase that you have in the Sherburne, but, instead, there is a nice big window on that wall.
Let's take a look at the original floor plan:
 |
| source |
Here is the actual 5-minute video-- it's great how it shows all of the sides of the house, and takes you inside, to give you a feel for how the rooms are laid out:
The developer of the video mentions that this is the 1913 Sears Sherburne, so I'm assuming that he has seen the catalog image that is posted on the Sears Archives page:
 |
| Source: Sears Archives |
The House In Nevada, Iowa
Since I have the luxury of having some wonderful photos sent to me by the current owners, let's take a look.
This shows the side of the house where the fireplace would normally be situated. You can see the side entry door, and the bump-out that is for the staircase there:
 |
| Google maps streetview allows us to move over just a bit, and get the shot showing the side door a bit. |
 |
| I'm a fan of the bunting! Thanks for the photo, Andrew! |
 |
| I believe that's all original wood shingle and clapboard siding and brackets. |
Do you see those concrete blocks supporting the house, and the front porch? Those could have been made by the homeowner (or whoever he hired to build the house for him, or along with him), using the Triumph, Wizard, or Knox concrete- block-making machines. Sears wouldn't have shipped him the concrete itself (but they would have arranged for a local masonry supply house to furnish it), and then he could have ordered one of these block-making machines. This 1915 Concrete Machinery catalog from Sears, shows the variety of finishes you could choose from, and has a page where they show the steps in making the block.
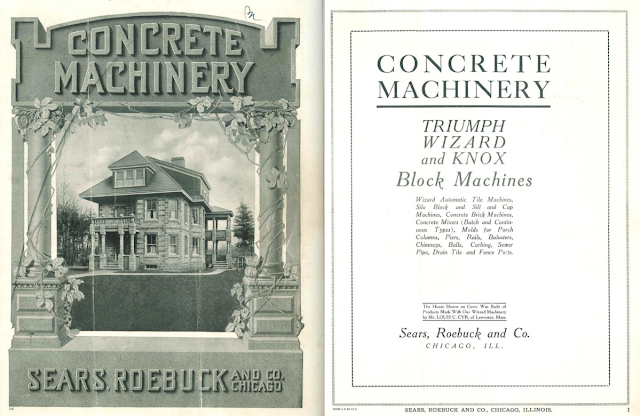 |
| Here is the catalog, on Archive.org |
 |
| source |
There was a good variety of finishes to choose from:
 |
| You can see this page more closely, here. |
Inside The Sherburne
Here is the beautiful staircase that every Sherburne has... although the homeowner could choose from a few different styles of spindles (balusters), banister, and newel.
 |
| These are some of the staircase newels offered in the early Sears Building Supplies catalogs. This is from 1912. |
 |
| It looks like the owners chose a nice, chunky Craftsman style newel, but the more shapely Colonial Baluster. |
 |
| Isn't that just lovely! |
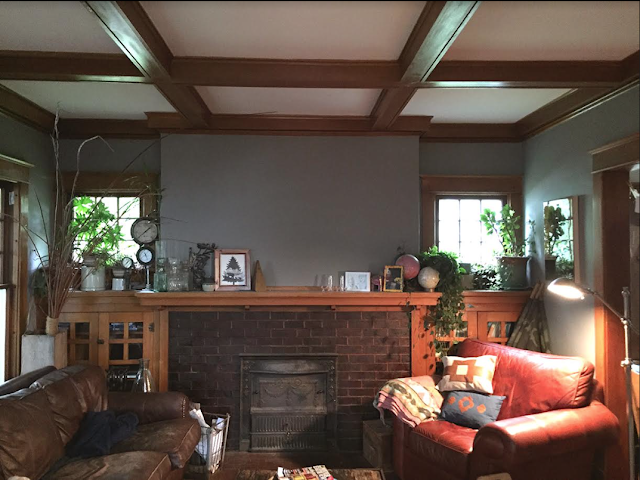 |
| The opening to the right of the club chair, is to the dining room. |
 |
| This image is from page 12 of the circa 1910 Mantels and Consoles catalog from Sears. |
 |
| From page 12. |
 |
| The cover of the catalog, which you can browse here, on Archive.org. |
The hinges that you see on the bookcases to each side of the fireplace, are also shown in the Sears catalog, though they are a design that I believe other companies carried, as well:
The owners told me that this hinge is found throughout the house, including on this gorgeous built-in storage hutch. Just look at the patina on that wood!
 |
| When ordering built-in cabinetry, the homeowner could choose from a variety of hinges and drawer pulls. |
More Sherburne Examples
If you're interested in seeing other Sherburnes around the country, here are a few links:
We have interior views of this probable Sherburne in Gahanna, Ohio, thanks to a real estate listing: click here.
This probable Sherburne is in Bloomington, Illinois. This photo was taken by Andrew and Wendy Mutch (of the NBC Nightly News segment!), and I've taken photos of it, myself, on a visit to Bloomington. It looks to be a bit customized... it has some fabulous woodwork in side, which you can see in this real estate listing.
This authenticated Sherburne, in Fulton, New York, is a testimonial house, that appeared in Sears catalogs. Andrew Mutch shows more, and explains what a testimonial house is, in his Kit House Hunters blog post, here.
Additionally, this house was recently sold as a HUD property, and you can view a sales video by Jon Adolfi, here, to get some interior views.
I just love, love, love this Sherburne. Andrew and Wendy Mutch found it in Berkley, Michigan, and Andrew writes about it, here.
You can read about this probable Sherburne in the Mount Washington area of Cincinnati, Ohio, here, at Cindy Catanzaro's recreation of Sears Houses In Cincinnati, a blog originally written by the late Laraine Shape.
One last look:
 |
| The Sears No. 187 / Sherburne was never sold as a pre-cut kit, only as a kit with standard-length lumber. It was available through 1923 in the Sears Modern Homes catalogs. |

