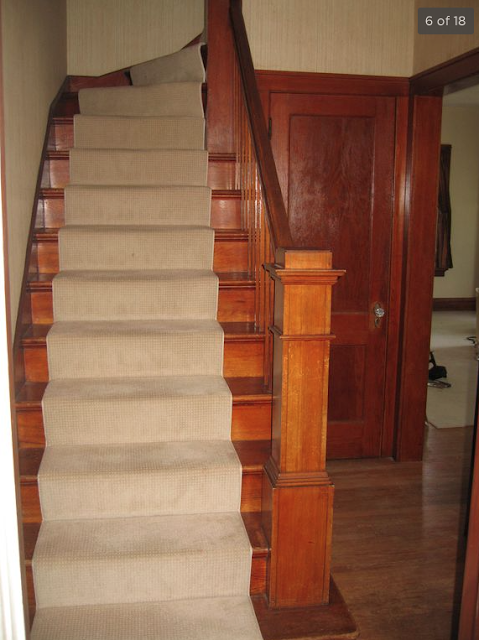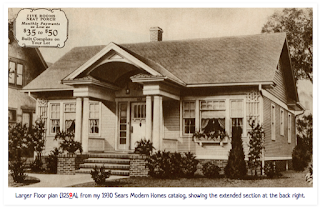 |
| Authenticated Sears Crescent • 247 Chapman Street, New Britain, Connecticut |
This is the testimonial home of Frank August Ohlson. I saw mention of Frank's Sears house in
Rebecca L. Hunter's book,
Putting Sears Homes On The Map, which lists locations for all of the testimonial and "built here" Sears homes mentioned in the Sears Modern Homes catalogs. Frank Ohlson's listing simply said, "house", so I assume that the testimonial didn't specify what model Frank had bought. But, here it is: A Sears
Crescent, and he bought the larger of the two floor plans.
Sears had two sizes and floor plans of the very popular Crescent model. This larger floor plan had a back extension off of one side, where one of the bedrooms was located (the other bedroom is at the front of the house, on that same side of the house). The larger model also has three columns, instead of two, on each side of the front porch. You can see that clearly on this house on Chapman Street, in New Britain, Connecticut.
 |
| Here you can see that the left side of the house matches the right side that we see on the catalog image. The home is the reverse floor plan. |
On the floor plan, you can see that three porch columns are shown, and you can see the extension for the back bedroom. This floor plan is 34 feet wide, and 36 feet deep on that longer side:
 |
| This is from my 1930 Sears Modern Homes catalog. |
And, here, a close-up view of the front porch, indicates the three columns:
 |
| Three columns! |
The smaller of the two floor plans has only two columns on each side of the porch. While it is also 34 feet wide, it is only 24 feet deep, on both sides. On the larger floor plan, the secondary entrance is in the back, off of a little porch, behind the kitchen, but this smaller floor plan has the secondary entrance on the side:
 |
| You can see this floor plan here, in the 1925 catalog. |
Frank August Ohlson lived here with his wife, Anna (the former Anna Pauline Swanson), and their little boy, Frank E. Ohlson, and little girl, Dorothy. It looks like Frank and Anna built their house in 1928, as that is the year given on the tax records, and 1929 is the first year that the New Britain city directory places them at this address. The 1930 census puts them here, and shows that Mr. Ohlson had been born in Sweden, and arrived in the U.S. in 1907. Mrs. Ohlson was born in New York, though the 1910 census puts her living with her family right here on Chapman Street (though at a different address). Though I didn't find any newspaper mention of a death, I noted that there was a new Mrs. Ohlson in the 1940 census: Lydia Ohlson, who was a few years younger than Frank (Anna had been a year older than he).
As it turns out, Anna died in 1932:
Here is the page from Rebecca Hunter's book, with the mention of Frank Ohlson's house:
 |
| You can buy this interesting little book, here. I enjoy using it for researching with Ancestry.com and historic newspaper resources, but it also has some good background on kit houses. |
I was able to find a
real estate listing for the Ohlson house on Chapman, so here are a few more views, followed by a Bing maps view with nice, orange autumn leaves:
 |
| The grey and white is so pretty. And, we see the standard triple front windows that came on the Crescent: one wide window, flanked by two slim windows. |
 |
| The Crescent doesn't normally have an enclosed porch. This one is nicely done, I think. You can see a Sears Craftsman style 8-pane front door inside there, too. |
 |
| The larger floor plan has the staircase to upstairs in the center of the house, whereas the smaller model has the staircase right on the side of the living room. |
 |
| Nice wood floors and wood staircase, with a good, chunky Sears Craftsman-style staircase newel. The door to the right of the staircase is a closet. |
 |
| The arrow indicates that hall closet you see the door for, next to the central staircase. |
 |
| Clearly, the Ohlsons chose to upgrade to a finished half story above the first floor, adding two more bedrooms. |
 |
| This is the triple window in the back of the dining room. |
 |
| I love New England in the fall. Orange leaves! This is the shorter side of the house. |
More On The Crescent
You can read more on the Crescent model, in other blog posts of mine:
- The many (many!) "lookalike" models to the Sears Crescent, are shown at the end of this blog post
- A lookalike model found in the lovely town of Vergennes, Vermont, is discussed here
- Lara Solonickne showcases a wonderful little Crescent in this post of her blog, Sears Homes of Chicagoland
- A lovely, smaller-floor plan Crescent in Keego Harbor, Michigan, is shown in this blog post by Andrew Mutch, on his Kit House Hunters blog.
- The late Laraine Shape showed a few Crescents in the Mariemont section of Cincinnati, in a post on her blog Sears Houses in Cincinnati, which was faithfully re-created by Cindy Catanzaro, after Laraine's death.
•••••••••••••••••••••••••••••••••••••••••••••••••••••••••••••••••••••••••••••••••

















I've never seen anything like that porch!
ReplyDeleteI'm in the process of buying one of these and my one concern was there was no foyer to keep my cats from running out. Will definitely be showing this porch to my contractor for ideas.
Delete