 |
| Probable Gordon-Van Tine No. 547 • 1927 • 70 Crescent Street, Winsted, Connecticut |
 |
| This infographic showing the Gordon-Van Tine No. 547, is actually from a previous blog post of mine, showing a GVT No. 140. This 1927 model was sold as a pre-cut kit. (Click to enlarge) |
Here's a funny thing: Fellow researcher, Andrew Mutch, just published a blog post about how we use Zillow (and other real estate websites) to help us find kit houses. It was both interesting and informative, and one of the things that he mentioned, was that searching by putting the word, Sears, in the key-word box, will usually result in non-helpful listings... usually ones that are not Sears houses at all. So, for fun, today, I did just that... and up came this Gordon-Van Tine model No. 547, listed as a Sears house. But, I don't mind! I'm happy to have come across it. I ran across an Aladdin Warren a while back, also listed as a Sears house. I'll post that one below.
 |
| Here's the wording in the listing for the Winsted, CT GVT house. |
One thing we've noticed, is that the term Craftsman, is sometimes assumed to mean Sears house. And, in reverse, I have known people to assume that, when I mention Sears houses, I am talking about any/all houses built in the Craftsman style. Probably, some people confuse Sears' use of the name Craftsman to apply to their line of tools, with the architectural style we know as Craftsman, or American Arts & Crafts. So, to clarify: Sears houses are not all of the Craftsman architectural style (though many are!), and the Craftsman tool line by Sears, has nothing to do with Sears houses. When we say Sears house, we really mean a house bought from a Sears catalog, whose parts were all bundled up and sent to the homeowner, so that he could build it himself, or have it built.
 |
| A Sears Craftsman line tool set, advertised online. |
 |
| The start of an interesting article on Wikipedia, explaining what the Craftsman architectural style is. Click to enlarge, or go to the link to read more. |
So, this Gordon-Van Tine house was labeled as a Sears house, either because the owner learned, at some point, that the house had been bought as a kit (and most people have only heard of Sears house kits, so they just apply that name and call it a Sears house), or the listing agent, hearing that it was a Craftsman house, related that to Sears. Who knows! But, it's not a Sears house... it was made by the Gordon-Van Tine company. At least... all signs point to that being the case. We don't have authenticating evidence... but, it definitely looks like a GVT No. 547.
If you'd like more information about the Gordon-Van Tine company, check out Dale Wolicki's website, GordonVanTine.com. If you'd like to learn more about Gordon-Van Tine's lumber plant in St. Louis, Missouri, check out this past blog post of mine. It's near the end of the post, but you get to see a good GVT Glencoe in St. Louis, along the way!
Let's look a bit more at the Winsted, Connecticut house. It seems to follow the floor plan of the GVT No. 547, except for the existence of a small window at the base of the stairs.
 |
| The same room, from a different angle. You can see the opening to head into the dining room, on the left. The photo is being taken through the front door, from the porch. |
 |
| This is the back bedroom, on the first floor. The closet and window are just where they are shown on the floor plan. |
 |
| The dining room is place correctly, and the window in the center is right. What beautiful floors these are! I love the patina of old wood. |
There are two bedrooms with closets, at the front and the back of the house, each with double windows, and a bathroom between them, where the nice, big dormer is, on the side of the roof:
 |
| This must be the front bedroom |
 |
| It's pretty easy to install a surround like this, to allow for a stand-up shower using a clawfoot tub. Just be sure to keep that shower curtain inside the tub while running the shower! Ha! |
Here is that left side of the house, full on:
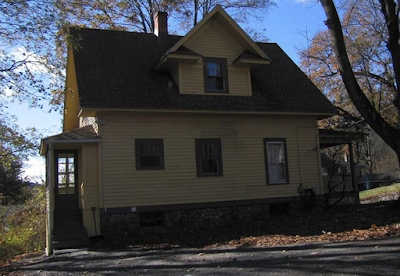 |
| back porch, kitchen, pantry, dining room, front porch... and dormer for bathroom |
 |
| And, here's the right side. |
Gordon-Van Tine made some models -- pre-cut, and not pre-cut -- that had a very similar look to this. One of the obvious differences, is on the front porch. This house has a central door, with a full-size window on either side. Some of the other models had only the door, with one large window. Also, this model has the two upper front windows touching one another. Other, earlier, and non pre-cut, models, have a bit of space between those two windows. Again, here is that earlier blog post of mine, about a Gordon-Van Tine No. 140, in New York state, showing several of those models, including this one.
Another Non-Sears Sears House Real Estate Listing:
An Aladdin Warren in Stottville, New York
Here is another listing that describes a house as a Sears house. It actually looks to be an Aladdin Homes Warren model.
 |
| 6658 Chester Avenue, Stottville, New York |
This blurb about the house, even mentions that it was featured on a PBS show called, "A House for The Arts"... I wonder if they referred to it then, as a Sears house?
 |
| From the Realtor.com listing, here. |
This house, instead, looks like a dead ringer for the Aladdin Homes' Warren model. Here it is, up against the image of the Warren, shown in the 1919 Aladdin Homes catalog:
 |
| You can find a link to Aladdin catalogs on this blog post of mine. |
I won't go into a room-by-room comparison, but I'll show you the floor plan, and lots of interior photos, from two different listings of this house:
 |
| From the 1919 Aladdin catalog |
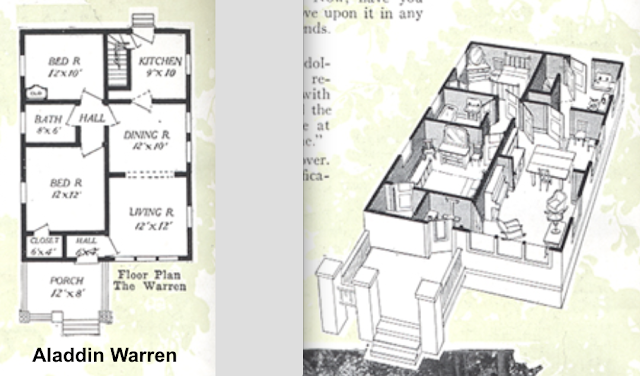 |
| Floor plan of the Aladdin Warren |
And... some more photos from the real estate listings (click on any, to enlarge):
To learn more about Aladdin Homes, may I suggest:
• This informative blog post by Lara Solonickne, who writes the blog, Sears Homes of Chicagoland
• This previous blog post of mine, about three documented Aladdin bungalows
• This incredible blog post, again on Sears Homes of Chicagoland, about the planned "Aladdin City" in the Miami area, in the mid 1920s.
• This previous blog post of mine, about several streets full of Aladdin homes, purchased and built by the Bristol Brass Company, in Bristol, Connecticut




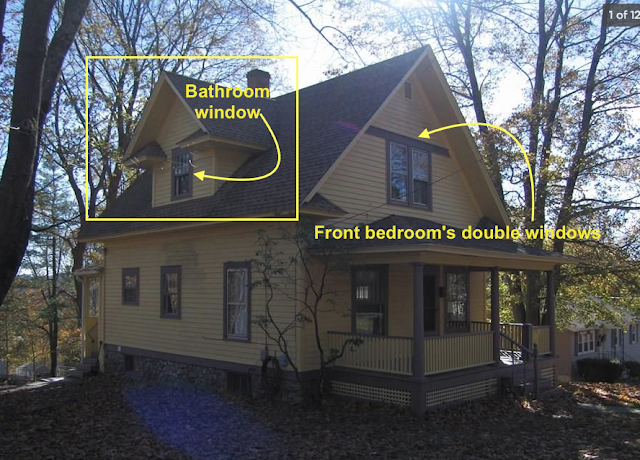






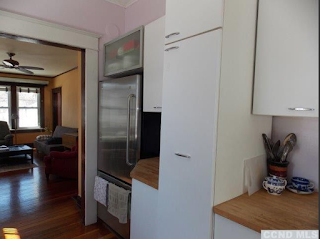


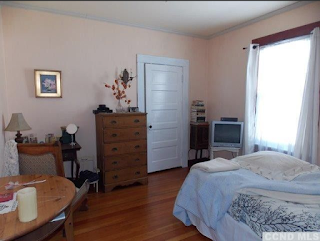

No comments:
Post a Comment
Please include your contact information if you have a question or are offering information!
Your comment will appear after it has been previewed and approved by the blog author. Thanks for your interest!