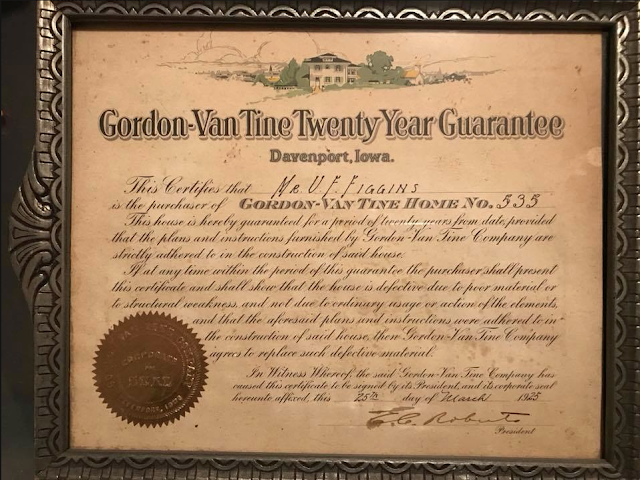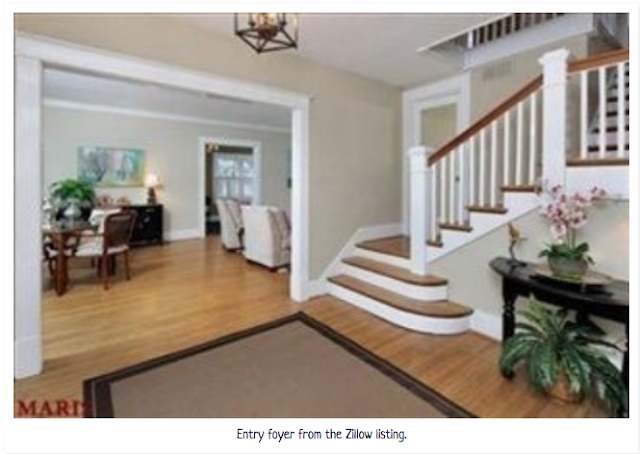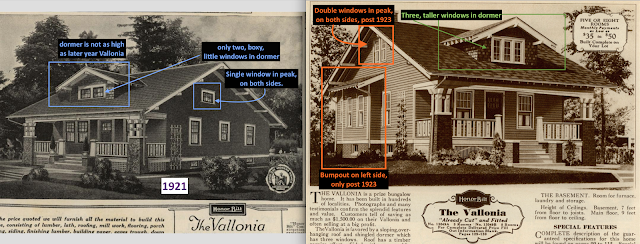Rarely are we treated to a set of blueprints for a Sears house. But, even more rare than that, is when the blueprints come with an entire set of letters of correspondence with Sears, regarding the purchase of a new homeowner's Sears house. In the case of this wonderful Vallonia model in Westerly, Rhode Island, the letters with Sears outline a number of customizations that the homeowner requested, as well as discussion all along the process, about everything from door sizes to support columns in the basement. I have all kinds of things to share with you in this blog post, so let's get to it!
- On the porch, the front door centered, with two windows on one side, and a single on the other
- The "trademark" Sears porch columns
- Three purlins (similar to rafter tails, these are support pieces that stick out of the structure at the ends) on the dormer, as well as a notched edge on the flat area of the front of the dormer... the barge board area
- Three purlins on the eaves of each part of the roof, leading to the center ridge board, at the peak
- A big thing: The roof line is straight down, front and back, with no "break"... no bend
If (like most of us) you aren't 100% sure of what purlins, rafter tails, and barge board are, here are a couple of helpful infographics:
Now, I must add, that when a house has been re-sided with vinyl or aluminum siding, often the purlins and the notched edge of the barge board, are lost. The deep eaves are often cut down to closer to the house, too. Often, the windows in the dormer are replaced, and we can't tell whether there were originally two or three there. Sometimes, even the beautiful trademark Sears porch columns are boxed over in vinyl (oh, the horror!). Sometimes, the house is built with brick veneer, and so a different look is given to the porch columns, as well. But, we always recognize the centered front door, with double windows on one side, and a single on the other... well... except that, on occasion, that single is changed to a double! Ha! But, usually, there is enough left in place, that we can pick out a
Vallonia on a first glance.
Let's take a look at a few, around the U.S. (click on any, to enlarge):
 |
1922 • Testimonial Vallonia, in Abington, Pennsylvania.
This is an early one -- no bumpout on this side, and a single, boxy window up in the eave,
but the purlins are all there. |
 |
1925 • authenticated Vallonia, in Batavia, Illinois.
Note the bumpout, the double windows above it, and the triple windows in the dormer.
Also, because the columns have brick veneer, no trademark porch column tops!
The purlins and the notched barge board are in place. |
 |
1926 • Authenticated Vallonia in Berkley, Michigan
All kinds of expected elements present here, though the windows in the dormer were changed. |
 |
1932 • Authenticated Vallonia in Beacon, New York.
Double windows up in the peak, and an extra little window up there, off to the side.
This is the non-bump-out side, which, other than the double window in the peak, looks like the earlier version.
Triple windows in the dormer, which also looks a little higher than the earlier dormer. |
Customizing the Westerly, Rhode Island, Vallonia
Here, on the left side, we see that there is no bumpout for the dining room, on our Rhode Island Vallonia. Actually, the blueprints show that, instead of bumping out just the dining room, they enlarged the whole house a bit, by pulling out that whole side two feet. Also, the red lines here all show how much taller the house is. Note the extra space above the double windows in the peak, which normally sit high up in that area. Also, the height of the dormer is increased--there is much more space than usual, in that area above the windows. There is an additional little window upstairs, on the side, and the porch columns are nice, simple, chunky craftsman style:
 |
The Westerly, Rhode Island Vallonia's exterior customizations:
taller dormer, taller peak, taller house, change in porch columns, no bump out.
Please do not use any of the images posted here, without a clear and direct link to this blog post. |
The Westerly Vallonia has tongue-in-groove wood on the ceiling of the porch, and lots of nice, original support pieces under the porch roof overhang:
 |
You can see a nice close-up view here, of the porch ceiling, porch roof overhang support pieces,
and the non-standard porch columns of the Westerly customized Vallonia.
Please do not use any of the images posted here, without a clear and direct link to this blog post. |
 |
This area of the blueprints, shows that Sears blacked out the lines of the bumpout, and drew in a new wall line, in black. (Click to enlarge)
Please do not use any of the images posted here, without a clear and direct link to this blog post. |
The right side of the house, however, isn't much altered. It does, of course, show the same extra space above the upper double windows, and, there is another little window added on this side, up there, too, just as on the left side.
 |
We still see the expected centered door, with double windows on one side, and a single on the other.
Please do not use any of the images posted here, without a clear and direct link to this blog post. |
Inside the Westerly, RI Vallonia
The blueprints show us that the access to the hallway, and to the staircase, was changed for this house. Instead of having two openings in the side wall of the dining room-- one leading to the staircase, and one leading to the hallway-- our Westerly house has the staircase entrance moved elsewhere, and you walk right into the hall, as soon as you enter the house... instead of walking into the living room. Let me show you what I mean.
The early Vallonia's first-floor layout, had the access to the staircase, in the kitchen. The access to the hallway was from the dining room-- but, you walked right into the living room, when you opened the front door:
Post 1923, the "later" Vallonia (which means, for most all of its life as an offering in the Sears Modern Homes catalogs), both the access to the staircase, and the access to the hall, were from openings in that inner wall of the dining room:

In the catalog, Sears describes the access area for the stairs, and how, if you order plan A (no finished bedrooms upstairs), this will be set up as a closed door in the dining room, with stairs leading to the attic. But, with plan B (Mr. Piccolo's house is a customized version of plan B), they describe the bedrooms, sewing room, and closets you will have upstairs:
The 1940 catalog shows this kind of view of the floor plan, which really gives the best indication of what the standard layout was:
Sears Vallonia in the 1940 Sears Modern Homes catalog.
 |
| Please do not use any of the images posted here, without a clear and direct link to this blog post. |
 |
Mr. Piccolo's blueprints, showing Model No. 13049B
Please do not use any of the images posted here, without a clear and direct link to this blog post. |
We can see these two dining-room openings, for stairs and hallway, in a real house, here in this
Vallonia in Cincinnati, that was recently for sale (
6336 Coffey St, Cincinnati, Ohio):
 |
| This is the dining room on the Cincinnati house. You can see the entry to the stairs, on the left here, and the entry to the hall, on the right. One change in this house, is that the living room -- which is the big, open space to our right, has been extended in this house, by taking over the front bedroom. If you look at the floor plan, above, you see that there should be a bedroom in that part of the front of the house. |
First of all, here is the Cincinnati
Vallonia's extended living room. The front door should normally be opening up to walk right in to a wall on the right side. This house in Cincinnati, opens up into a big living room space.
This
Vallonia in Hyattsville, Maryland, has the expected size living room, so this is what you'd normally see when you walk into a non-customized
Vallonia:
 |
The normal size living room on a "regular" Vallonia, should be like this.
There is a bedroom on the other side of the left wall.
(source ) |
 |
And, this is that same house, so we see how the living room heads into the dining room,
and that's the kitchen, behind the dining room. |
Here is how Sears showed the Vallonia's living room, in the 1929 catalog:
Here is another Sears Vallonia, showing the two doorways off of the dining room, one for the stairway, and one to lead into the hall:
 |
| Sears Vallonia dining room, 81 Holland Avenue, White Plains, NY, showing standard doorways of of dining room. (Source) |
But, in Mr. Piccolo's customized Vallonia, in Westerly, Rhode Island you enter the house right into a hallway, not into the living room, and there is a set of French doors on the left, to access the living room... and the wall on the right, here, is the left wall of that front bedroom.
 |
| Please do not use any of the images posted here, without a clear and direct link to this blog post. |
As you walk further into the hallway, there is a doorway on the left, leading into the dining room, and an opening on the right, leading into a continuation of the hallway... where you find the bathroom, and the entry door to the back bedroom. The mirrored door at the end of this section of the hallway, is to a closet, under the stairs.
 |
| Please do not use any of the images posted here, without a clear and direct link to this blog post. |
See? Here is the "jog" over to the right, so you can get to the bathroom, and head into the back bedroom, and get to the staircase:
 |
| Please do not use any of the images posted here, without a clear and direct link to this blog post. |
 |
| Please do not use any of the images posted here, without a clear and direct link to this blog post. |
 |
All around the house, Mr. Piccolo opted for clean, simple, New England lines, I'd say.
Please do not use any of the images posted here, without a clear and direct link to this blog post. |
 |
I labeled the blueprint section for you, to show you where the French doors are, and all of the red arrows move you through the hallway sections... and, I've circled the bathroom and the back bedroom. Now, the purple arrow shows where the entry to the staircase is... so, you're entering it from the hallway, just before going into the back bedroom.
(click to enlarge)
Please do not use any of the images posted here, without a clear and direct link to this blog post.
|
Full shots of pages of the blueprints, again, the black marks were from Sears, showing changes in the width of the house.
 |
| Please do not use any of the images posted here, without a clear and direct link to this blog post. |
 |
Black marks indicating the 2 extra feet of width.
Please do not use any of the images posted here, without a clear and direct link to this blog post. |
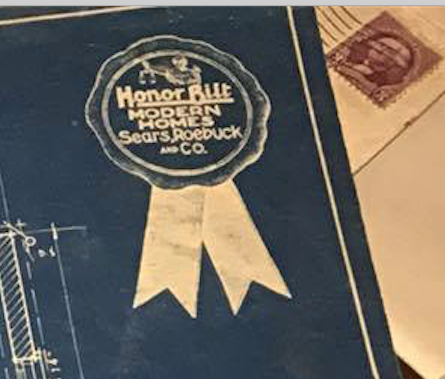 |
That's the Honor Bilt seal!
Please do not use any of the images posted here, without a clear and direct link to this blog post. |
A. V. Piccolo, Jr.
As mentioned, the current owners of this house inherited not only the blueprints, but pages and pages of letters from Sears, responding to questions and requests from the man who was to be the new homeowner, Mr. Achille V. Piccolo, Jr.
Achille Piccolo, Jr., was born in 1909 in Westerly, of parents who had come to the United States from Italy --his father, in 1899, and his mother, Margherita, in 1903. His father worked as a granite cutter, and they all lived together in a house on this same street, at a different house number ... so, you'll see that the letters from Sears, are directed to Achille (A.V. Piccolo) at 52 Ledward Avenue, because that is where he was living with his parents at the time... the house itself, when built, sat at No. 40 Ledward Avenue, though it now has the house number 26.
Here is a photo of Achille, with his parents, probably around 1914, considering his age (the Ancestry account that made this family tree, labeled this as approximately 1924, but Achille would have been 15 by then, and he surely is not 15 in this photo). That's little Achille, in the center, flanked by his parents:
 |
| The Piccolo family, on Ledward Avenue, Westerly, Rhode Island, circa 1914. |
Achille appears to have been an only child. And, his parents must have been very proud to have been able to send him to college. There are several images of him from "The Cauldron-1930" a college yearbook from Northeastern University, in Boston, shown in a family tree on Ancestry.com. I'd like to thank Thomas Marchisa, for sharing this publicly on the Marchisa-Toman family tree.
 |
| Achille V. Piccolo, Jr., in 1930, three years before building his Sears Vallonia. |
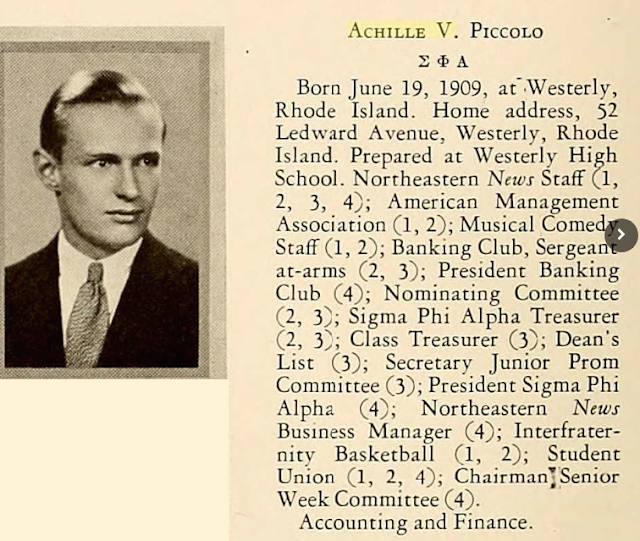 |
| From the 1930 edition of The Cauldron, from Northeastern University, in Boston. |
 |
| That's Achille, up there on the left, back row. This was the Banking Club. |
Throughout the 1940s and into the late 1950s, Achille is listed in city directories still at the address of his Sears
Vallonia. I believe that he worked as an accountant in the tax department for the state, working in Providence, and living in Westerly. His father, Achille V. Piccolo, Sr., passed away in September of 1934, and his mother, Margaret (Margherita) came to live with him in the Sears house. Probably in about 1937, he married the former Edna Coon.
Letters From Sears
To begin his process, Mr. Piccolo must have met with Sears, perhaps at their Boston office, and outlined all of the customizations that he wanted. He also chose to have the house sent "not cut and fitted", so the lumber was not pre-cut and labeled, as it would be, if it were a standard kit. We are not certain, but I suspect that it may have been more common, if you customized the size of the house, to have not-pre-cut lumber... it just makes sense, because otherwise, Sears would have had to have re-set all of the machinery to cut just for your changes. Perhaps they did do that, but I just suspect that they did not... and, here is a case to support that thought. It was also less expensive to get not-cut-to-fit wood, but you still would end up with labor costs having your carpenter, or a sawmill, do that for you.
This seems to be the first letter from Sears-- outlining the special choices Mr. Piccolo made, and addressing the payment issues. It is dated May 15, 1933 (for all of these letters, click if you would like to see a larger version).
 |
| Please do not use any of the images posted here, without a clear and direct link to this blog post. |
 |
| Please do not use any of the images posted here, without a clear and direct link to this blog post. |
This letter outlines some more of the interior options for the house:
 |
| Please do not use any of the images posted here, without a clear and direct link to this blog post. |
 |
La Tosca door hardware!
Please do not use any of the images posted here, without a clear and direct link to this blog post. |
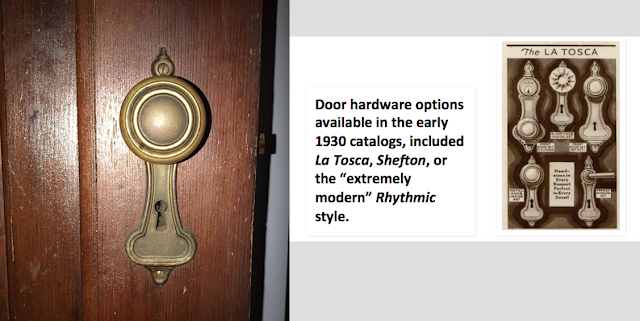 |
And, here it is: La Tosca door hardware on the house, and in the catalog.
Please do not use any of the images posted here, without a clear and direct link to this blog post. |
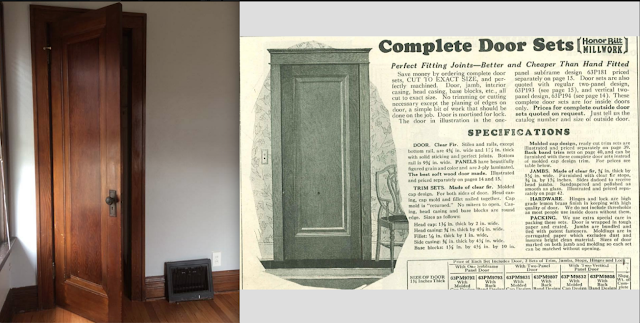 |
| This is the style of interior doors that was ordered, though this door is actually from a Winona in Affton, Missouri. |
 |
| And, here is the mirrored door that was chosen for that hall closet, under the stairs. |
Mr. Piccolo opted for the
Valley Forge group of lighting fixtures. I can't find them in the catalogs, but the owners sent a photo of the dining room chandelier, which is original.
 |
Click to see the full letter.
Please do not use any of the images posted here, without a clear and direct link to this blog post. |
 |
This is from the Valley Forge group of lighting fixtures.
Please do not use any of the images posted here, without a clear and direct link to this blog post. |
Here is a chandelier from the
Valley Forge group lighting fixtures, in the 1936 General Merchandise catalog, but it differs somewhat from the one in the house. Perhaps there was a simpler version offered in 1933:
 |
| From page 509 of the Spring 1936 general merchandise catalog No. 172L. |
Lumber specs and other issues, such as the ordering of the French doors:
 |
| Please do not use any of the images posted here, without a clear and direct link to this blog post. |
 |
| Please do not use any of the images posted here, without a clear and direct link to this blog post. |
 |
| Please do not use any of the images posted here, without a clear and direct link to this blog post. |
 |
Click to see full letter
Please do not use any of the images posted here, without a clear and direct link to this blog post. |
Adjusted size of sills, and choice of lally columns instead of girder posts:
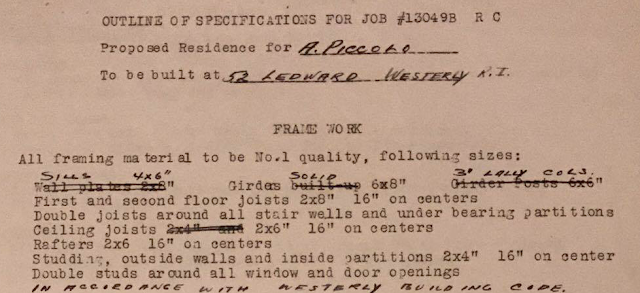 |
| Please do not use any of the images posted here, without a clear and direct link to this blog post. |
These are lally columns, vs girder posts, in case you didn't know (I didn't):
 |
And another letter regarding the change to lally columns, and their extra cost.
Please do not use any of the images posted here, without a clear and direct link to this blog post. |
Sears also sent a blueprint of the layout of the pipes in the house:
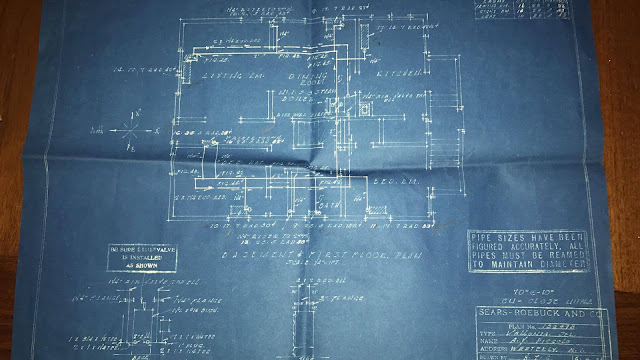 |
| Please do not use any of the images posted here, without a clear and direct link to this blog post. |
 |
There is Mr. A. V. Piccolo's name, right there on the corner of the blueprints!
Please do not use any of the images posted here, without a clear and direct link to this blog post. |
As I noted earlier, the house is taller than the standard
Vallonia:
 |
| Please do not use any of the images posted here, without a clear and direct link to this blog post. |
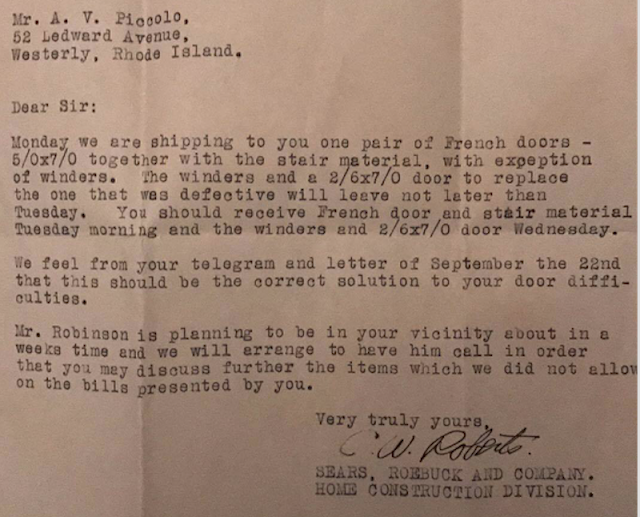 |
Regarding the addition of French doors.
Please do not use any of the images posted here, without a clear and direct link to this blog post. |
Along the way, Mr. Piccolo must have requested extra copies of plans, to submit for building permits and electrical permits. Sears responded patiently, but seemed to feel that what they had already sent should be enough for the permit department, but, nonetheless, they sent along extra copies:
 |
| Please do not use any of the images posted here, without a clear and direct link to this blog post. |
 |
| Please do not use any of the images posted here, without a clear and direct link to this blog post. |
And, this one is pretty humorous... clearly, the Sears rep thought that the requirements that Mr. Piccolo felt that the building inspector expected, were not necessary (but, they'd meet them, nonetheless): "You certainly must have a fine building inspector to do business with insomuch as his requirements are more severe than the city of Boston and surrounding towns, and, in fact, any other community in which I've done business." Ha!
 |
See close-up below, of section regarding the "fine building inspector"
Please do not use any of the images posted here, without a clear and direct link to this blog post. |
 |
| Please do not use any of the images posted here, without a clear and direct link to this blog post. |
And, something that we did not know that Sears would do: they asked you to put a sign in your yard, I assume saying something like, "Another Sears house being built here!" (I don't really know what the sign said, of course. ;) )
 |
| Please do not use any of the images posted here, without a clear and direct link to this blog post. |
As you probably understand, Sears was meticulous in providing exactly what the homeowner needed, to build the house according to their instructions. So, they provided the correct amount of nails, screws, and bolts, and told you where to use them. If you (or your carpenter) used, for example, the bolts, in the wrong spot, you wouldn't have what you needed, when you got to where those bolts had been intended. That seems to be the case in Mr. Piccolo's house, as there is one letter addressing his apparent request for more bolts:
 |
| Please do not use any of the images posted here, without a clear and direct link to this blog post. |
On July 3, they sent another letter regarding the bolts, and they addressed the door issue... finally deciding that 7' doors had actually been ordered, and would be sent:
 |
| Please do not use any of the images posted here, without a clear and direct link to this blog post. |
 |
So, they finally agreed to send the 7 foot doors.
Please do not use any of the images posted here, without a clear and direct link to this blog post. |
Looking at the original order, there were several 7' doors ordered.
 |
| Please do not use any of the images posted here, without a clear and direct link to this blog post. |
You also see mention of a small, "plumbing access door" (indicated above, with white arrow). Here is that plumbing access area:
 |
It's wonderful how even access areas to get to plumbing, were detailed in nice wood.
Please do not use any of the images posted here, without a clear and direct link to this blog post. |
And so it went. Letters and clarifications and visits from the Sears rep -- and why not? When you are paying for a home, and you've made certain requests, you deserve to have those requests met. We don't know if every homeowner had so many letters exchanged with Sears, but, certainly, since this was a customized house, there were more issues to be discussed. I have letters regarding paint colors, and samples of building materials, and price lists for plumbing fixtures, and instructions to homeowners on how to measure aspects of their house, to be sure that they were ordering the correct size of the Hercules heating system-- the owners even have the original catalog sent by Sears, outlining the Hercules heating system options. Mr. Piccolo kept it all... and we are incredibly grateful for that.
 |
| Please do not use any of the images posted here, without a clear and direct link to this blog post. |
 |
| Please do not use any of the images posted here, without a clear and direct link to this blog post. |
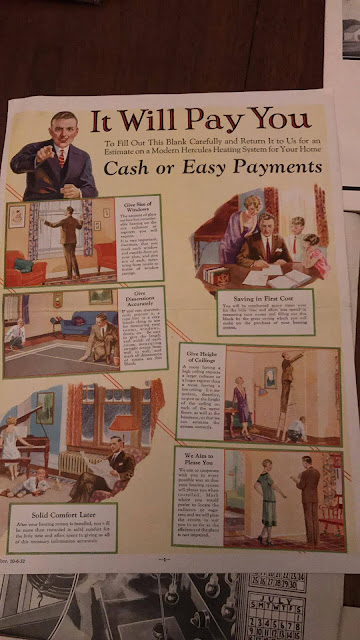 |
| Please do not use any of the images posted here, without a clear and direct link to this blog post. |
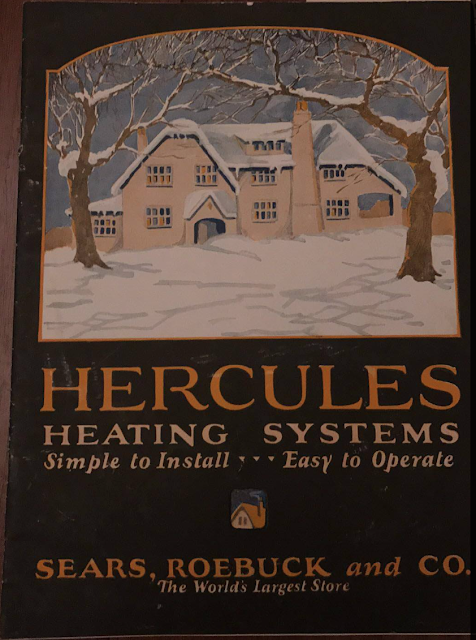 |
| Please do not use any of the images posted here, without a clear and direct link to this blog post. |
 |
| Please do not use any of the images posted here, without a clear and direct link to this blog post. |
 |
| Please do not use any of the images posted here, without a clear and direct link to this blog post. |
The "new" owners of this wonderful Sears home, told me that the house remained in the Piccolo family until 2000, and that they then bought it in 2011. I can't thank the current owners enough, for sharing all of this with us. They sent image after image, and even re-shot a few letters that I couldn't quite see clearly. This is the first blog post that I know of, where this depth of background has been shared, regarding the complete process of ordering a home through Sears, and I am thrilled to have been able to present it.
So... one last look at Mr. Piccolo's customized
Vallonia, on Ledward Avenue, in Westerly, Rhode Island:
 |
26 Ledward Avenue, Westerly, Rhode Island
Please do not use any of the images posted here, without a clear and direct link to this blog post. |
•••••••••••••••••••••••••••••••••••••••••••••••••••••••••
For more information on who we are, and what we do, visit our website:
SearsHouses.com

