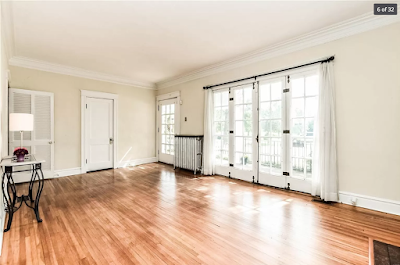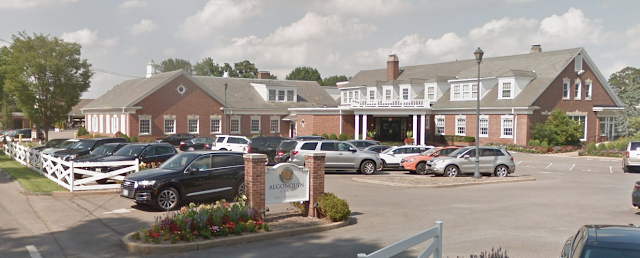 |
| Manchester Buildings Oakdale Model • 1003 W. Lockwood Avenue, Glendale, Missouri |
I really have to thank fellow kit-homes enthusiast Shari Davenport, for this. I would never have heard
 |
| The Oakdale, on page 10 of the 1926 catalog for Manchester Buildings |
of this obscure, local building company in St. Louis, if she hadn't brought it to my attention that one of their catalogs was up for sale on eBay, back in November of 2016. I was the only bidder, and got the catalog for a good price, and was pleased to have something about a company that is St. Louis-based... since I am, too.
When the catalog arrived, I wasn't all that excited, because the homes are all very modest -- lots of small bungalows that aren't very distinctive. The most interesting house was on the first page of the section of the catalog that was showing houses: the Oakdale model. I saw the photo, and my jaw dropped, because... not only did I recognize the model, but the house that is shown in the catalog photo --- the ACTUAL house shown in the catalog photo -- is one right in my neighborhood! It is one of those houses that always made me take a second look... every time I would drive or walk by it. It has a fun little pergola as the porch overhang at the front door, and that is flanked by two really nice full-length quadruple sets of windows... the kind that look like they are French doors. It's just a house that I have had my eye on ever since we moved into the neighborhood. I always thought that it must be a kit house by somebody. But, we kit-house-obsessed treasure hunt participants are always thinking that, so, I never really thought I'd find out that it IS a kit house... and one by a local company, to boot!
I posted a comparison photo in our little private research group on FaceBook:
 |
| Side by side. See the concrete steps with the wrought-iron railing? Same house. |
So, then, I took a photo of the cover of the catalog, and realized that this house is used for the house image on the cover, as well! Ahhhh, so much fun :)
 |
| Manchester Manufacturing Company's catalog of buildings, 1926 • Oakdale model |
 |
| Manchester Manufacturing Company's catalog of buildings, 1926 • Oakdale model |
When I took a walk over to the house one day last summer, to get new photos, it was a nice, hot day, and it looks like the family had been swimming. I feel kind of bad that the photos of their adorable house, have pool towels hanging out front, but what can you do, right? ;) It's a great little house, and people live in it, and love it. Here are a few photos, showing the sun porch on the side, and the back.
 |
| They really do it up right for Halloween! This is a Google maps screenshot from October of 2016. |
 |
| This one is from 2012, thanks again to Google street view. |
The floor plan is simple enough, and the kitchen has, apparently, a nice little breakfast nook:
 |
| Manchester Buildings' Oakdale model floor plan • 1926 |
In my newspaper research, I found quite a few ads for the company, including this one, from December, 1930, showing the Oakdale!
 |
| St. Louis Post-Dispatch (St. Louis, Missouri) • December 7, 1930, page 9 |
Manchester Manufacturing Company sold other kinds of building supplies, as well as garages, and then this line of houses that they refer to as, "Permanent Sectional and Portable Buildings". So, the Oakdale model is not a kit the way the Sears pre-cut kits are... it actually may have had sections of the wall put together at the factory. I haven't really explored all of this that much, but it does seem to be a different level "pre-fabricated" than the Sears houses. All framing of Sears houses was done entirely on the job site -- it's just that the individual boards were already cut to the correct size, and labeled, for ease of construction. But, truly "pre-fabricated" buildings have a variety of levels of fabricating of parts of the house-- walls even -- done at the factory, and then shipped with those sections already assembled. I'll just show you how the catalog explains it:
 |
| Wall construction explanation from Manchester Manufacturing Company's catalog. |
Early residents of the house -- perhaps the first residents -- were Edna Sarah Yeckel and her husband, Louis Yeckel, Jr. I found an ad offering the house for sale, in 1925, and it was the Yeckel Brothers Company selling it:
 |
| St. Louis Star and Times, June 20, 1925, page 9 |
Edna Yeckel was the only daughter of Henry Walker, who was involved somehow with furniture in St. Louis (I'll have to do some more research on that). She died young-- at only 47 years old -- while a resident of this house at 1003 Lockwood Avenue, in 1935. The 1930 U.S. census lists not only Edna and Louis Yeckel living here, but also Edna's father, and two half-brothers of Louis, Phillip and Carl Yeckel. Louis had an insurance company in the area.
 |
| St. Louis Star and Times, January 7, 1935, page 15 |
 |
| 1930 U.S. Census showing the Yeckel family at 1003 Lockwood Avenue |
The house was put up for sale in 1936:
 |
| St. Louis Post-Dispatch, May 3, 1936, page 31 |
According to the 1940 U. S. Census, after the Yeckels, the Westermayer family lived at the house: John Westermayer, a theater projectionist, his wife Aurelia, and their daughters, Celeste, Aurelia, and Veronica. Young Aurelia was a beauty shop operator, and Celeste was a registered nurse, working in a hospital.
 |
| 1940 U.S. Census, from Ancestry.com |
Their youngest daughter, Veronica, was later married to Donald Everett Wassall. The engagement was announced at a tea at the home, on June 27, 1948.
 |
| St. Louis Post-Dispatch, July 7, 1948, page 19 |
EDIT 2019:
The house is up for sale now, in 2019, so we have quite a few interior photos. These all come from the Realtor.com listing (click any to enlarge):
The Forest Model
Now, here's something that is very ... I don't know... eery? Coincidental to a big degree? Tonight, I decided to drive home a different way than usual, so that I could stop off at a store I needed something from-- on, guess what road? Manchester Road! That's right! And, instead of taking McKnight Road all the way up to Manchester, as I usually do, I took a turn so that I could cut through via North Rock Hill Rd.... because there is a Sears Crescent on that little stretch of road! I've blogged about it before... here it is. Every now and then, I take that road, to see "my" little Crescent. Most of the houses on that stretch of road have seen better days. They are a mix of very modest old bungalows, slightly fixed up bungalows, cottages, and small 1950s brick veneer ranches, and a few new vinyl big houses, that are taking over house lots when they demolish one of the good, old bungalows.
Well, as usual, I looked up and down and back and forth at the little blue-grey house that is next to the Crescent. That's another one that I have always thought looked like somebody's kit (again... we always say that). Here they are -- the one with the flag is the house I'm referring to:
 |
| North Rock Hill Road, Rock Hill, Missouri |
When I got home, I worked on dinner, and checked out Facebook. I saw that someone else happened to mention Manchester Buildings in St. Louis. Wow! Who knew that anyone else even had heard of them, right? So, that inspired me to finally put together the blog post about our cute little Oakdale model right in the neighborhood.
Of course, I decided to flip through the catalog once again, just to remind myself of the little bungalows and cottages in the catalog. When I got to page 37, I stopped in my tracks. I've seen that house somewhere! I sure have! I'll be damned. It's the house right next to the little Crescent on North Rock Hill Road! Yes it is, I swear it is. The house now has the front porch enclosed, but those brackets, that roof line, the little window on the side... that's the house!
 |
| Manchester Buildings Forest model in their 1926 catalog. |
Here they are next to each other:
 |
| 1026 N. Rock Hill Rd., Rock Hill, Missouri • The Forest model, Manchester Manufacturing Building, 1926 |
The catalog's floor plan shows that there are just two windows on the left side elevation of the house, with a chimney up the center-- and, here we have it! :
 |
| The first set of windows you see on the side here, are for the now-enclosed porch. |
So, I decided that this little street of modest houses might just be home to some other Manchester Manufacturing Buildings. And... sure enough, I think I found at least one more, maybe two.
The Cedar Model
Just down the street, I think we have a reverse floor plan Cedar model. See how the entry door is tucked away right in the corner of the entry porch? And, on the side of the house that extends furthest in the front, there should be a small set of windows, then a double, then another double. You can't see it perfectly, but I think we have a close match for that. The other side of the house has three windows, spaced just like the catalog. Let's take a look:
 |
| The left side shows the window configuration you see shown in the floor plan, below... though on the other side, because the house is reversed. |
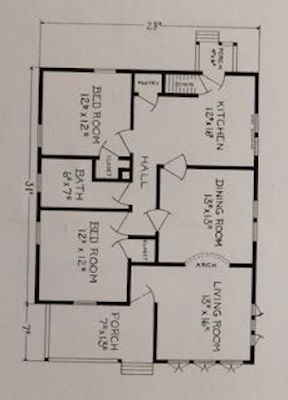 |
| Floor plan, Manchester Buildings Cedar model |
 |
| The Cedar, in the 1926 Manchester Manufacturing Buildings catalog. |
And, here's the Cedar in a 1928 ad in the St. Louis Post-Dispatch:
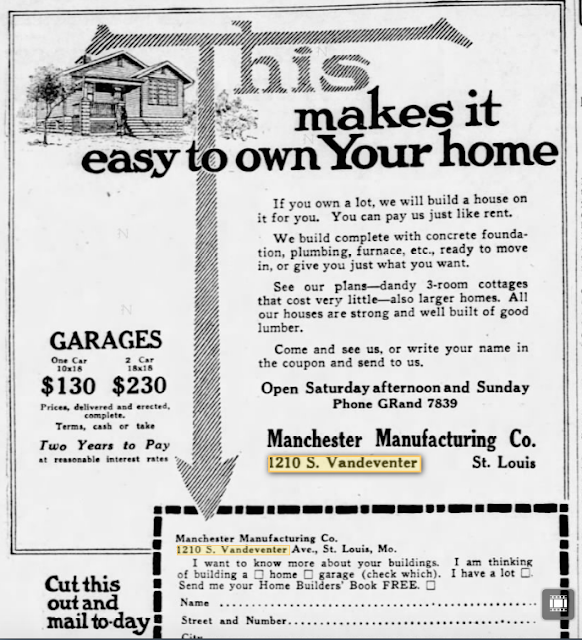 |
| On page 12, Manchester Manufacturing Company ad (July 12, 1928) |
The Clayton Model
On the other side of the Crescent, is what appears to be a Manchester Clayton model -- again, with a reversed floor plan-- well, not reversed of the floor plan shown, actually it's that the photograph in the catalog shows the house with the reverse floorplan, since the front porch is on the right. The only difference, is that the catalog shows a bump out in the dining room, and this house doesn't have one. But, it does have two windows there, as the bump out would have. The other windows and door are right, and there is a little back porch off the back of the house on the left side, as shown in the catalog. See how there is a chimney sticking up right out of the middle of the roof of the house? Notice where I have circled on the floor plan -- that's a vent chimney... and it's in just the right spot.
 |
| 1032 N. Rock Hill Rd., Rock Hill, Missouri • 1926 • Manchester Buildings Clayton model |
 |
| Manchester Buildings' Clayton house model. |
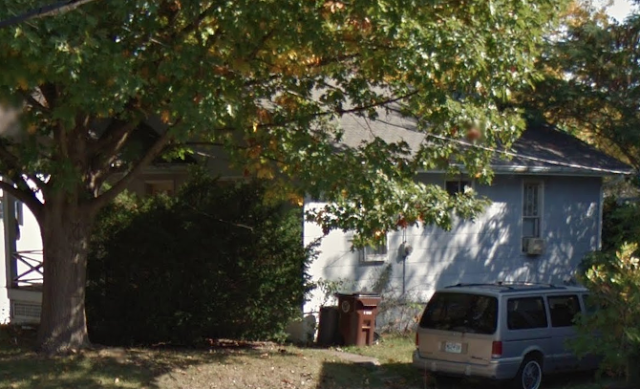 |
| These are the three windows that you see on the side of the photographed house in the catalog, shown below. |
But, you know what? It's too late for this house. These photos were from 2015 Google streetview. But, our little Clayton model has been demolished, and already has a big vinyl-and-brick-veneer replacement going up. Here's what it shows online:
 |
| Replacement for the little house that was at 1032 N. Rock Hill Road... already well under construction. |
I really fear for the life of the Sears Crescent next door. The minute it ever goes up for sale, it will be snatched up by the "Prestige Custom Homes" company, that is demolishing all of the little houses on the street, one by one.
Other Models Named After Local Towns
I'll finish up here by just showing a few of the models in the catalog, that I enjoyed seeing because of their names. They are all named after the nice towns around me that were built up especially in the 1900-1930 era. I live in Oakland... and the first house I showed here was the Oakdale (don't know why they didn't just call it the Oakland). The house above is the Clayton... a fine old town, much sought after, situated right next to Washington University.
The Oakdale house is actually in the town of Glendale -- we're all in the older suburbs of St. Louis County, right outside of the city limits, where the character houses abound, all solid and strong, with lots of nice millwork, and great hardwood floors. And, there is a Glendale model by Manchester. They also have a Kirkwood, and a Webster, and a Brentwood... all of the towns surrounding each other, in this area. I also noted that they have a model they call the Algonquin -- which is the name of the country club right down the street, in Webster Groves, and the Forest model I showed above is no doubt named in honor of our incredible Forest Park, in the city of St. Louis, where the Worlds Fair was held in 1904.
 |
| Manchester Manufacturing 1926 catalog: The Glendale model |
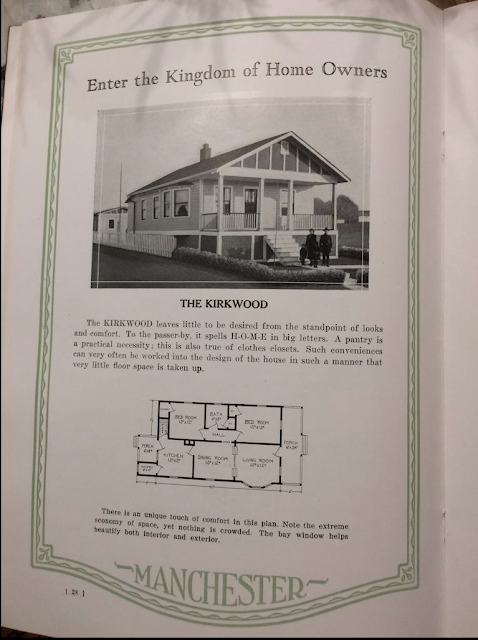 |
| Manchester Manufacturing 1926 catalog: The Kirkwood model |
 |
| Manchester Manufacturing 1926 catalog: The Webster model |
 |
| Manchester Manufacturing 1926 catalog: The Algonquin model |
Here's the Algonquin Country Club:
That's about it! The center of the catalog shows this photograph of a whole street lined with Manchester Manufacturing homes. I have no idea where that might be. But, you can bet that I'll be back to let you know, if I find it!
Sears Houses in Glendale, Webster Groves, and Kirkwood
If you're interested in seeing some of the Sears homes in the areas I've mentioned, here are some blog posts I've written:
• A Sears Maplewood, just a street away from the Manchester Oakdale
• A Sears Milford, up at the end of the street that the Oakdale is on the corner of (and there is a Sears Hammond on that street, too)
• A Sears Clifton in Webster Groves (with links to several other Webster Groves kit houses)
• A Sears Cedars in Kirkwood
•••••••••••••••••••••••••••••••••••••••••••••••••••••••••••••••••••••••••••••••••
Visit our website: SearsHouses.com








