 |
| Sears Lorne • 1922 • 108 Eade Avenue, Glenshaw, Pennsylvania (Shaler Township) |
 |
| Sears Lorne in the 1923 Sears Modern Homes catalog |
We have ANOTHER new addition to our National Database of Sears Houses in the U.S.: A never-found-before Sears Lorne.
And, we're pretty excited about it!
I first thought this would be a quick blog post, just showing that the model had finally been found, and showing the real estate listing, for comparisons. But... no. It turns out that we have found another Sears home that was owned by members of the Shaler Township DeHaven family--because we have also correctly identified the location of the testimonial Elsmore that Joseph DeHaven built, and wrote in to Sears about. So, this blog post is going to explain all about this wonderful new find -- the Sears Lorne, originally owned by William DeHaven -- and then will explain how we figured out that this house was related to Joseph DeHaven's testimonial Elsmore in Glenshaw, Pennsylvania. Let's get crackin' !
The Lorne at 108 Eade Avenue
As you can see, the house at 108 Eade Avenue, has had an addition to the right side of it (which actually spans that whole side of the house, front to back). It helps to look at the catalog image of the Lorne, next to a cropped photo of the real house, to see that it works for a Lorne :
 |
| Now you see it, right? |
Let me back up, and tell you how I come to be writing about this Lorne today.
First of all, researcher Andrew Mutch ran across a listing for this house, and the listing mentioned that it was a Sears catalog house. That happens occasionally, but, often, that is incorrect (the house is maybe a kit from another company, or maybe it's just a Craftsman style house, or maybe just the building supplies were from Sears). So, Andrew passed on the listing to Karen DeJeet... because the house is in Glenshaw, PA, and Karen is our resident PA expert, and she has found many Sears homes in Glenshaw. Karen spent a LONG time going over this house, and finally figured it out: a Sears Lorne!
 |
| They're not kidding that it's "one of a kind"... we've never seen a Lorne before! (And, this one is heavily customized.) Here is the Zillow listing. |
It also didn't help matters that the front photo for this house, did not show what we expect to see as the front elevation of the house. Here's what they showed, instead:
Now, let's look again at what the catalog shows us:
 |
| This isn't either of the gables you see in the real estate photo! |
After looking at all of the photos, as well as the Google streetview photo, and the assessor's photo, Karen realized that the family now uses the original BACK of the house, as the main entrance (see where the door and overhang are, on the actual house?) ... and, there are the additions over there to the (now) left side. There's not even a walkway to the original front porch.
108 Eade Avenue Glenshaw PA Sears LorneLooking head on at the new "front" of the house, it looks like this (pardon the chain link fence in the forefront):
 |
| 108 Eade Avenue, Glenshaw, PA: Sears Lorne with additions on the left side. |
But, things didn't stop with Karen identifying the house.
First, we decided that "someone" needed to blog about this great new find! So, that would be me, because our other researcher-bloggers tend to focus on certain areas of the country, or on certain topics, and I like to show houses all over the country (plus, I do these really ridiculously long blog posts with all kinds of infographics and family history that we can only hope that readers keep up their interest in as they read and read and read... and this house REALLY begs that kind of blog post!).
But, then, as I started putting the blog post together, I realized that the interior of the house wasn't matching up well with the floor plan... and I really like to show how a house fits the Sears floor plan. So, in stepped our young researcher, Marie Vore. Marie has an eye for layout. She can really see the floor plans and remembers every little detail of the look of each house. She comes from a family of noted architects in the Dayton, Ohio, area, and she is a natural with houses.
So, Karen and Marie and I set out trying to figure out what on earth had been done inside this lovely house. It looks great, and it's a wonderful Sears home, but doors have been moved, doors have been added, bathrooms have been added, rooms have been re-purposed, hallways have been swallowed up, and fireplaces have been added... and, there are those two big rooms in the addition to the house. We don't know how much of this was done at the time of build (because Sears was happy to customize for you... but, they advertised that more in the early 1930s, and this house was built in 1922), and how much was done since then, but here's some of what we have figured out.
Changes Inside The House
Using the catalog floor plan, and photos from the real estate listing, I've made some infographics, to help you see where some of the rooms in the photographs sit. Let's take a look. I hope you like them, because it took us hours to think this through. Ha! No exaggeration.
 |
| Here is the original front porch, and front entry, of the house, as Sears intended it, for the Lorne. |
One thing that Karen and Andrew and I all keyed in on, when we saw this front porch, is the design of the support area just under the porch roof. Here, you just see it on the side area of the porch. We all three noted that as a recognizable element that we have seen on other Sears porches -- the Sunbeam, the Americus, the Vallonia, and the Elsmore, for example. I'm referring to the area that has the little capstone or keystone (though made of wood). Let me show you what I mean.
First, here is that element, indicated on both the Sunbeam, and the Lorne:
 |
| Here is the Lorne's porch support, compared to the Sunbeam. Click to enlarge. |
Here's a nice image of the Lorne, from the 1921 catalog, thanks to our friend at Daily Bungalow. You can see the keystone detail on the front part of the porch detail:
Now, here it is indicated on an Americus, a Vallonia, and an Elsmore:
 |
| I have seen the Sears Lorne listed in the index of the Sears Modern Homes catalogs as early as 1920, and as late as 1923 (Houses By Mail incorrectly says that it was only offered in 1921 and 1922). Source of this 1921 catalog image is Daily Bungalow. |
The Kitchen
The kitchen is very original, in terms of layout, so, fortunately, it follows the expected layout of the windows, the door on the right, that leads outside, and the doorway on the left, that heads into other rooms of the house. I notice that there are two sinks! That's definitely not original. (EDIT: It turns out that this WAS an original feature of the house! Thanks to Kimberly DeHaven Rigg O'Brien for that information.)
 |
| Follow the color of the arrows :) |
 |
| From a different perspective... leading into the living/dining room, that is actually now just a dining room. |
This view of the kitchen, looks into the dining room (combo living room/dining room, in the original Sears plans). Marie noticed that the dark blue wall you see, is a solid wall... but, there should be a wide opening right away, to lead into a "Reception Hall"... and, I noticed, too, that there would then be a window at the far end of that wall. All of that is closed in now:
Dining Room
That leads us into the dining room. This room, on the original Sears plans for the Lorne, is a combo living/dining room (how open-plan of them!). But, the current house uses this just as a dining room, and they have re-purposed one of the first-floor bedrooms as a living room (that infographic in a minute). In the dining room, you also see two corner china cabinets from Sears, just like they are shown in the Sears catalog.
 |
| Double windows on the left side, and single window looking out toward the original front (now back) of the house. |
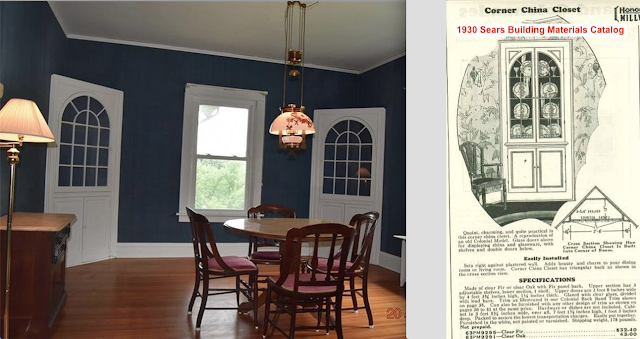 |
| The catalog image is from the 1930 Sears Building Materials catalog, but the same cabinets were available in 1922. |
Addition
Now, here's where the downstairs gets tricky.
On the original floor plan, on the side of the house, there are two bedrooms. One has been turned into a living room, and a fireplace has been added (that's not shown on the Sears floor plans). Coming off of that new living room, is the room we're calling the library (I think the listing refers to it as a sunroom), and it is part of the addition. There are French doors leading into it.
And, here is what that library looks like, from inside. I've turned the floor plan around again, to help orient you:
 |
| First, you see what it looks like in the library, if you were looking through the French doors, back into the now Living Room. There's that big picture window, on the left. |
 |
| Here is the view, inside the library, if you had your back to the French doors, and were looking out toward the two windows and side entry/exit. |
Then, behind the library, is what we call the "blue fireplace room", because, well... it's got light blue walls, and, you guessed it, a fireplace! This room is also part of the addition, and is attached to the library. In the library, up there to the left of the left window, you see a door... that leads to the blue fireplace room. Here it is:
 |
| You can always click, to enlarge. |
We think that the blue room was used as a bedroom. Karen pointed out that the real estate description mentions that there is a new "Jack & Jill" bathroom between the two first-floor bedrooms (that means that both rooms have an entry door into the bathroom). I don't have a photo of the bathroom, but I think we have the right idea about where it is placed:
 |
| From the real estate description. |
 |
| Following? |
Upstairs
Just forget about the upstairs.
Ha!
Well, Marie, Karen, and I were just about all ready to give up and grab a beer (and two of us don't even drink!), trying to figure out the layout of the upstairs. It's big, roomy, and full of original character... but, it doesn't follow the original floor plan.
 |
| Here's the original 2nd floor plan, as shown in the catalog. |
 |
| Here's what the real estate listing says. |
There should be three bedrooms and a big hall space, and several closets... but, we think (Marie figured it out) that they combined the hall and smaller bedroom... that makes the "sitting room", we think. That required the addition of a door. And, we don't really know where the closets are (we're sure they are there, but we just don't see them in the photos). Let me just show you this infographic, just to give you a taste for the efforts we put in to figure out where everything went up there:
 |
| It's a nice upstairs, honest! |
 |
| The two little windows in the gable didn't help orient us... there are three gabled areas with those little windows! |
 |
| Here is the nicely landscaped, long driveway that leads to what Sears designed as the front porch. |
 |
| This assessor's photo (from the Allegheny County Assessor's office), shows that keystone-element, and clearly shows the original front porch, and the expected windows and door for the Sears Lorne. |
So, that's it for the wonderful discovery of a Sears Lorne!
But... wait... that's not all!
What about the tie to the DeHaven family of Shaler Township, and the testimonial Sears Elsmore in Glenshaw? It's time to talk about that... and see how much more input Andrew Mutch had on this big mystery that we figured out-- with each other's help and collaboration.
The DeHaven Family of Shaler Township
As we were all just about to head to bed last night, Karen pointed out, "The last owner of this Lorne, was Ruth DeHaven. Do you think she might be related to Joseph DeHaven, since his Elsmore is on a nearby street?"
Ha! You can't put a challenge out like that, and expect anyone to go to bed. Not me, anyway! We started by reviewing what we already had figured out, a year or so ago, about the testimonial house of Joseph DeHaven -- and, back then, we actually cleared up a misconception about just WHICH Sears Elsmore in Glenshaw, Pennsylvania, was originally the home of Joseph DeHaven. Because there are at least two.
See, in several editions of the Sears Modern Homes catalogs, after 1922 anyway, and notably in the 1923 and 1924 editions, there is a photo of an Elsmore, and it was sent in by Joseph DeHaven, of Glenshaw, Pennsylvania.
 |
| Straight out of the 1923 catalog. |
Glenshaw is a town, but it's part of a larger Township... Shaler Township. Here's what Karen explained... "It's a place, according to Wikipedia LOL":
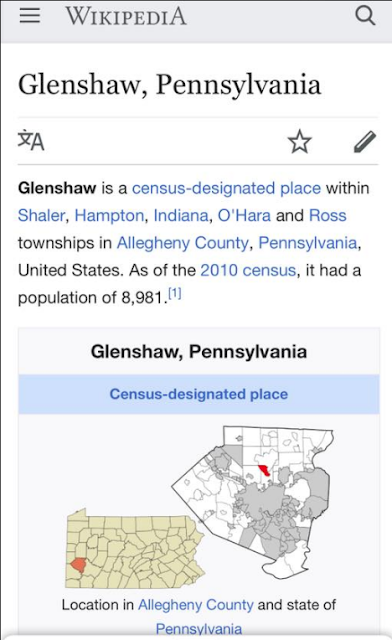 |
| Thanks Wikipedia! By the way, all of these townships are in the greater Pittsburgh area. |
Last year, Karen ran across this real estate listing, and a comment by its then-owner, and, it being a great-looking Elsmore, in Glenshaw, came to the conclusion that it was probably the testimonial house of Joseph DeHaven... with a nice face lift. We heard that others were thinking the same thing. Here it is:
 |
| 200 Glenn Avenue, Glenshaw, Pennsylvania (NOT the original home of Joseph DeHaven, but a really nice Sears Elsmore, nonetheless. The dining room has the same corner china cabinets as does the Lorne on Eade Avenue, by the way.) |
The original red brick has been painted the same creamy cappuccino color as the siding. But, that's not what made Andrew Mutch scratch his head. No, he noticed, instead, that the DeHaven testimonial house did not have a side bumpout.... and, this house does. He also noticed that basement windows on that side didn't match up. He made this infographic to explain his concerns:
 |
| The DeHaven Elsmore on the left; 220 Glenn Ave, on the right. Not the same house. |
Here's that same view of the house, now in creamy cappuccino:
 |
| 200 Glenn Ave, Glenshaw, PA |
Fast forward to some time later, and Andrew or Karen came across an older listing for yet another Sears Elsmore in Glenshaw! This one is at 400 Scott Avenue. It has no bumpout:
 |
| 400 Scott Avenue, Glenshaw, PA • Sears Elsmore Probably the testimonial house of Joseph DeHaven |
 |
| This back view shows that there is no bumpout on the side... correct, then, for the Joseph DeHaven testimonial Elsmore. |
The one concern, though, is that this house on Scott has a side-entry front porch. Joseph DeHaven's house had a center-front set of steps up to the porch. We're just having to assume that the front porch was re-done over the years.
Why are we so convinced that this is a DeHaven Elsmore?
Through lots of research and digging, back last year, Andrew and I pieced together some information about Joseph DeHaven's death, and where he was buried. And then, Andrew noticed that the cemetery where Joseph DeHaven is buried, is very close to Scott Avenue.
 |
| Joseph DeHaven's death certificate. He died in 1927, and is buried at Mt. Royal Cemetery. |
Joseph DeHaven didn't live long in his Elsmore. He died of exhaustion, due to complications of a psychotic manic phase, as he suffered, evidently, from bi-polar disorder (then called Manic Depression). He was buried in Mount Royal Cemetery.... which is a stone's throw from Scott Avenue.
 |
| Andrew showed us this map snippet. |
So, Andrew dug deeper, and he found an old map of that area of Shaler Township. That turned out to lead us, last night, back to Ruth DeHaven, and Joseph's brother, William DeHaven... who, we figured out, was the original owner of the Sears Lorne that this whole blog post was supposed to be about! Here's how that went:
The DeHaven Farm
The lots where the Elsmore and Lorne sit (at 400 Scott Avenue, and 108 Eade Avenue), are actually on property that was all, originally, part of the James DeHaven farm. James DeHaven was the father of Joseph and William. Take a look at this map snippet that Andrew came up with, last year:
 |
| This excellent old map, came from the University of Pittsburgh's collection, available here. |
Well, once Karen brought up, last night, that Ruth DeHaven was owner of the Lorne at 108 Eade Avenue, I started doing some Ancestry and newspaper research to see who Joseph DeHaven's relatives were, to see if one of them might have owned the Lorne. I came up with the connection that Joseph DeHaven had a brother, William DeHaven... and William had a daughter named Ruth! But, Ruth eventually married, and became Ruth DeHaven Rigg. So, the Ruth DeHaven that previously owned 108 Eade Avenue may be a daughter of one of the other DeHavens, or it may be Ruth DeHaven Rigg, having dropped her married name for some reason (if there are any DeHavens out there reading this, and you know the answer, please leave me a comment-- preferably with your contact into). There is also another brother, Harmon DeHaven, who is connected to living in this area, as well... we don't know which house was his, but I wouldn't be surprised if it was a Sears house. EDIT: Thanks to information from Ruth DeHaven's daughter, Kimberly, we now know that Ruth DeHaven Rigg dropped her married name, Rigg, after she and her husband divorced. She was very proud of her DeHaven heritage. Kimberly has DeHaven as her middle name, in honor of her mother's family heritage.
But, Ruth aside, I did connect Joseph's brother William to the Lorne, through a newspaper mention in 1975:
 |
| There's William DeHaven, of 108 Eade St. (now Eade Avenue). |
And, here is a connection showing that Ruth DeHaven became the wife of a man named Rigg, and that she is William's daughter:
 |
| 1951: William DeHaven's daughter, Ruth DeHaven, marries the Rev. G. Warren Rigg, Jr. |
This Rigg connection was important, because I found a notice of Ruth DeHaven Rigg selling the house next door to the Lorne, at 112 Eade Avenue, to someone, so we figure it's all somehow related to the DeHaven family:
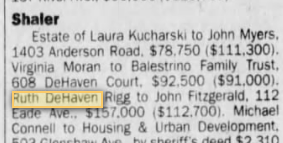 |
| Sale or transfer of the house next door to the Lorne, also on original DeHaven farm property. |
To establish that all of these lots were originally part of the lands of Joseph and William's father, James DeHaven, we see that there is mention of the existence of James DeHaven's farm, in 1907, in Allison Park, which is the top part of this same area:
 |
| From a 1907 edition of a Shaler Township area newspaper |
And, then, years later, after the death of father James DeHaven, numerous real estate transfers for lots in this area, on what is referred to as "DeHaven Farm Subdivision". Here is one of them:
Both Elfinwild Lane and Butler Pike are mentioned as boundaries of this subdivision, and, in fact, Elfinwild is another village within Glenshaw. The 1910 census puts the James DeHaven family on a farm, on Old Butler Pike:
 |
| 1910 U.S. Census, Shaler Township • James DeHaven family farm Brothers Joseph, William, & Harmon are listed, along with their sisters Mary, Elizabeth, and Henrietta, I think. |
In 1921, when William DeHaven married Miss Irma Bromley Simpson, the newspaper blurb mentioned that, after their wedding trip to a Lake, they would be residing in Elfinwild:
 |
| The Lorne owned by William and Irma, was built in 1922, the year after their marriage. |
William DeHaven's WWII draft registration, lists Eade Street as his home (no house number given):
 |
| Found through Ancestry.com website |
And, to tie it all together, and show that there was a family connection between brothers Joseph, William and Harmon DeHaven, and that they all seemed to live in this land that had previously been their father's farm, we have several newspaper mentions of William and Harmon as executor's of their father James DeHaven's farm (on Butler Street), and exchanges of lots between the sons:
And, finally, I took a closer look at the old Shaler Township map that Andrew had pulled up last year, to show us how close Scott Avenue was to Joseph DeHaven's cemetery, and I moved in to see that there was Eade Street, just up north of Scott Avenue... and both streets sit on land originally of "J M DeHaven":
So, it looks pretty convincing that all of the DeHaven boys had lots here, and therefore, the Elsmore at 400 Scott St/Avenue is most certainly the testimonial home of Joseph DeHaven, and the Lorne on Eade Avenue belonged to a member of the same family: his brother, William DeHaven.
My only wonder is: Did Harmon DeHaven live in a Sears house? He is shown on the 1930 census as living next door to brother William, on Eade Avenue (no house numbers).
UPDATE!
Kimberly DeHaven Rigg O'Brien, daughter of Ruth DeHaven, grand daughter of Irma and William DeHaven, has found, among her mother's things, this survey done, in 1928, for the remaining DeHaven brothers, William, James, and Harmon, showing their plots next to each other:
Team work! Mystery solved! And a new model, previously not on our National Database of Sears Homes, has been found. Great work Karen DeJeet, Andrew Mutch, and Marie Vore! I had a blast working with you, and putting this all together.
UPDATE!
Kimberly DeHaven Rigg O'Brien, daughter of Ruth DeHaven, grand daughter of Irma and William DeHaven, has found, among her mother's things, this survey done, in 1928, for the remaining DeHaven brothers, William, James, and Harmon, showing their plots next to each other:
 |
| Survey done in May of 1928. Thanks so much to Kim for finding and sharing this! |
DeHaven Family Photos
Since publishing this blog, I have been fortunate enough to have been contacted by Kimberly DeHaven Rigg O'Brien. Kim is the granddaughter of William and Irma DeHaven! She has shed a good bit of light on her family's life with their cherished Sears house, and I published those in the comments at the end of this blog post. And, for a real treat, I have been given a number of family photos to share on this blog post.
Remember that I mentioned Ruth DeHaven Rigg? I clarified, in an edit, above, that she was, indeed, the daughter of William DeHaven. She grew up in this house, and, later in life, when her parents had passed away, moved back to spend the rest of her years in her family home here. Ruth was very proud of being a DeHaven, and went back to her maiden name after she was divorced from G. Warren Rigg, Jr. She gave their daughter, Kim, the DeHaven family name as her middle name.
 |
| Ruth DeHaven, on her 88th birthday, in the kitchen of her family's Sears Lorne. You can see the blue walls of the dining room, through the door, and a corner of the white Sears corner hutch. |
Ruth DeHaven was a nurse, and very proud of that fact. She got her nursing degree in 1951, and we have a photo of her on the day she earned that degree:
 |
| Ruth DeHaven, 1951, earning her nursing degree |
 |
| G. Warren Rigg, Jr., and Ruth DeHaven Rigg, 1951, on their wedding day |
 |
| Kim DeHaven Rigg (before she was an O'Brien!) around age four, at Easter time, in the living room of the Sears Lorne. |
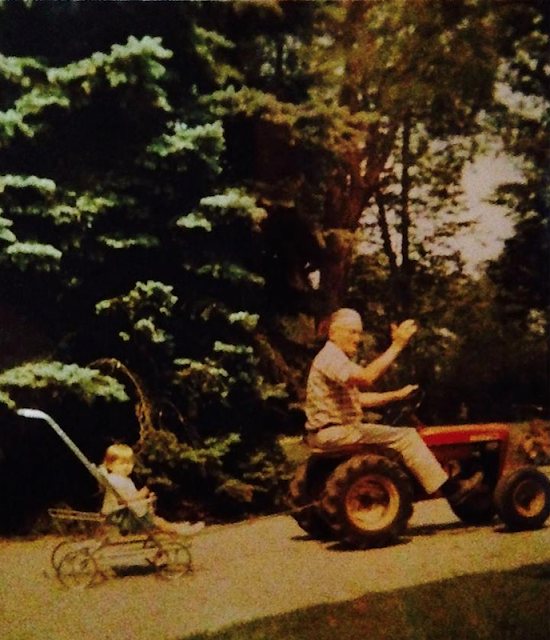 |
| Little Kim DeHaven Rigg being pulled along by grandpa William DeHaven! |
 |
| Irma Simpson DeHaven and her husband, William DeHaven, first owners of the Sears Lorne |
 |
| Irma and William DeHaven enjoyed this deep-sea fishing adventure |
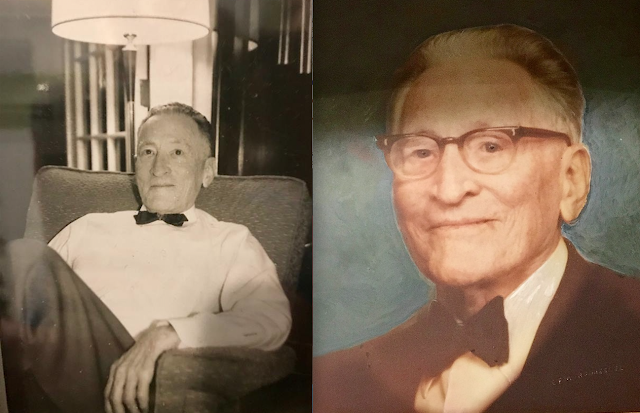 |
| Here's William DeHaven, on the left, sporting a bowtie, in the living room of his Sears house, and, once again, sporting a bow tie in a photo from later in life. |
 |
| William DeHaven: What a slim, trim fellow he was! |
 |
| William and Irma DeHaven |
 |
| Irma and William DeHaven |
 |
| Ruth DeHaen on the left, and Irma DeHaven, in her kitchen at the Sears Lorne. Recognize those cabinets? |
 |
| I'm not sure that this photo is from the Lorne, but I love it, nonetheless! That's Irma DeHaven, and her daughter, Ruth DeHaven... having roasted some ducks, maybe? |
 |
| Kimberly and Joseph O'Brien |
 |
| The DeHaven family Sears Lorne, at 108 Eade Avenue, Glenshaw, Pennsylvania, in Shaler Township |

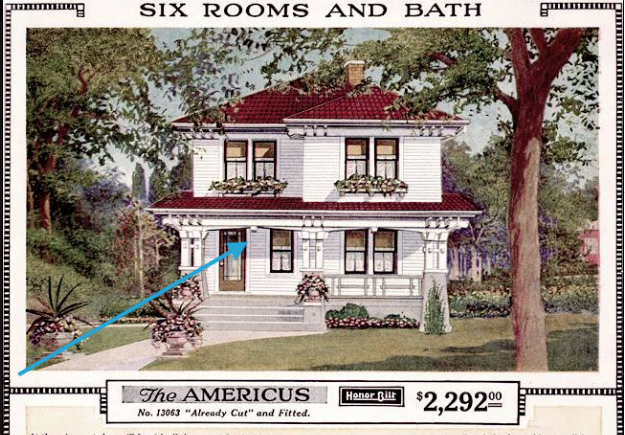

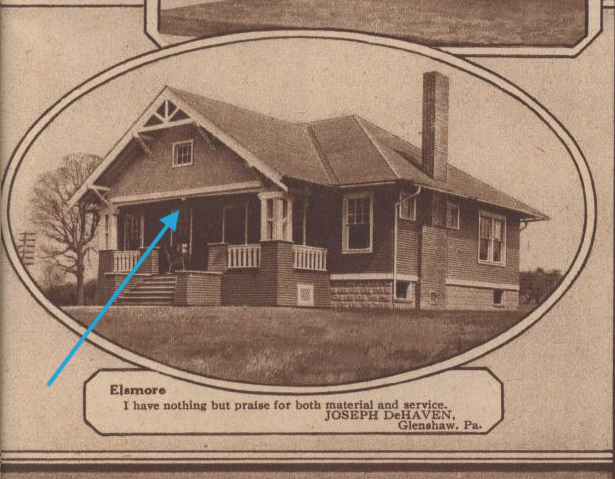









You are nothing if not thorough. I was really confused by that upstairs. But I made that call on the original living room and dining room. I thought the original living room would have remained the LR and the back bedroom become a dining room. I never dreamed of removing that wall upstairs. Somehow, it seemed like a bathroom should have been there someplace. Oh well. Why people do things.
ReplyDeleteWhat a great blog post! Truly a team effort but I am glad you made sense of it all and were able to blog about it! :) Also really nice job on the family history -- the newspaper articles really tie it all together!
ReplyDeleteAmazing, amazing... I'm exhausted just reading about it ;) Great teamwork, all of you, for working out all of the changes to the original layout! I'd still like to know where the heck they put their bathrooms, too, ha. Wonderful work to find all of the family connections, too, SHSeeker. Whew.
ReplyDeleteHi! My family lived next door to Ruth at 104 Eade Ave. I believe, if Harmon lived next door to Ruth, it would have been the small house (112 Eade) sold to the Fitzgeralds. I forget the relationship that they had with Ruth, but I *think* they were friends with Ruth’s daughter, Kim.
ReplyDeleteAs long as I can remember (35 years) Ruth’s husband had passed before I was born in ‘82 and had always gone by Ruth DeHaven. Most likely because of the historical ties to Glenshaw.
I was in that house once for her daughters wedding shower and I was always so in love with it! Wish I still lived in Pittsburgh to go see it again in person.
We always joked it was haunted :)
Thanks so much for this information, and the explanation of the origin of EADE Ave !
DeleteJudith Chabot, Sears House Seeker blog
Oh! Also, EADE Ave. is short for Elizabeth Ann DeHaven
ReplyDeleteHello,
ReplyDeleteThis blog is FABULOUS!!! Thank you so much. This means the world to me. My name is Kimberly DeHaven Rigg O'Brien. DeHaven is my middle name, Rigg my childhood name, O'Brien my married name.
I have never been able to confirm what model Sear Model Home Kit home my grandparents built.
I've always been fascinated with that house. My grandparents customized the Sear Model Home Kit it to their needs & to the layout of the property. The addition to the right of the house was added on in 1929. I remember my grandparents practically lived in that beautiful sun room addition. They were truly ahead of their time. Who had double sinks in the kitchen in the 1920's? They both put their stamp on the layout of that house down to the very large basement. The ceilings are quite high compared to other houses that were built in the 1920's and it's made out of dirt floors & walls.
My mother did not change her name from Rigg back to DeHaven due to my father's passing in November 1982. My mother & father divorced in 1971. My father's name was Warren G. Rigg, Jr. My mother was proud to be a DeHaven so naturally she changed her name back to DeHaven.
My grandfather William DeHaven & grandmother Irma Simpon, gifted my mother & father an acre of their farm in 1966. My parents built the small brick ranch that is located @ 112 Eade Ave. I was born in 1968. I dearly loved living next to my grandparents.
In 1982 my grandfather passed away. In 1987 my grandmother passed away. My mother jumped at the chance to move next door back into her beloved childhood home.
My husband and I were married in 1996. We moved into 112 Eade and lived there happily for 8 years. We sadly had to sell the house & move closer to main highways due to my husband traveling to Ohio a great bit. Joe & I updated the house inside and out. We put in a huge retaining wall in the back to give the house a beautiful, level yard. It was lovely to live there again.
I nor my mother ever had any connection with the Fitzgerald's. We simply put the house onto the market, they simply bought the house.
My grandfather's brother James DeHaven, built the house on the corner of Eade Ave, 102 Eade where Steve & Patty Myers have resided since the 1970's.
Henrietta DeHaven was James' only daughter. Henrietta married James C. Lear. We were all exceptionally close. Henri & Jim sold her childhood home, 102 Eade Ave, and built the lovely cape cod house at the top left of Eade Ave. I believe it's the second house on the left at the very end of Eade Ave before the street extends to the right.
114 Eade Ave is where my Great Uncle Harmon lived. I remember going to wonderful family gatherings there. We all mostly lived on the same street, it was a lovely way to grow up. The Rihn family has owned 114 Eade Ave since I was a little girl. I would have to go through the many family documents my mother left me behind to verify when my Great Uncle Harmon passed away. I know I was quite young.
I've always remembered that Eade was Elizabeth Ann DeHaven. I made sure that my mother was buried close to Elizabeth Ann DeHaven since she lived on Eade Ave. the majority of her life.
Thank you again for this wonderful blog. It's dedication & passion like yours that gives answers to questions family members have that they cannot simply ask any longer. I will forever be grateful for this blog. That house is near and dear to my heart, it always will be.
Kim
Just a little more family history, I hope that I am not boring everyone!
ReplyDeleteMy grandmother's family, The Simpson's....no not the cartoon, lol.........built the house that is now Neely's Furneral Home. My grandfather William DeHaven married my grandmother Irma Simpson in the house Irma grew up in. The room is now called "Room A" at Neely's. That very room is where my grandfather & grandmother's memorials were held. Naturally I made sure that my mother's memorial was also held in that very same room, now "Room A".
Reverend Steve Myers, resident of 102 Eade, was the clergy at each of my grandparents memorials and also my mother's. Pretty amazing!
Henrietta & James Lear build the Cape Cod located @ 139 Eade Ave. Also many memories in that house for family gatherings. I will always cherish Eade Ave for so many reasons.
ReplyDeleteTo answer the question on the "blue room", that was an addition that was added along with the sun room in 1929.
ReplyDeleteThe "blue room" was eventually my grandfather's bedroom. From his bedroom, you walk through the Jack & Jill bath & into what eventually became my grandmother's bedroom. From my grandmother's bedroom there is a hallway with a door to access the other bathroom with a large soaking tub. There is also a door to access the kitchen from that hallway.
All of the rooms connect in one big circle. Kind of like most traditional home floor plans.
My grandparents & mother were able to age happily in the home since there were two bedrooms & two bathrooms located on the first floor.
The open second floor area was created to be one large play room for my mother, Ruth DeHaven and her elder sister Jean Dehaven.
All 4 bedrooms indeed had pretty nice sized walk-in closets. The basement even has a rough powder room that my grandfather built. When exactly, I do not know. He probably did that to create his own space since he had to share the other bathrooms with 3 females, lol.
Any further questions, you can always message me on Facebook under Kimberly DeHaven O'Brien.
Again, I appreciate ALL of the hard work the three of you put into all of this. I love seeing all of this great detective work about all of these amazing Sears Kit Homes.
PS I meant to use my name for my previous two comments vs the gmail. Is there any way to change that on your end? I never paid any attention to it until now. I was hard at work trying to provide the true facts about my family & all of the houses where they resided.
@Kim, Hi! I am Karen, the researcher mentioned in the blog, who along with my friends Judith, Andrew and Marie, had so much fun figuring out the DeHaven Sears house connections. Judith is our “deep digging” researcher who loves to find family connections such as yours. I am just a Pittsburgher who bought a Sears house (unbeknownst to me st the time) and since finding out has taken up the challenge of finding as many Sears houses in the greater Pittsburgh area as possible. We are up to around 700! Do you still live in the Pittsburgh area? Thank you so much for sharing with us these wonderful details about your family and the houses they built!
ReplyDeleteI grew up in Glenshaw and I love Craftsmen homes so it was very interesting to read all about this home. If I remember correctly there was a grade school named after the DeHaven family too. Thanks to all who worked to pull all this information together.
ReplyDeleteMy mother, Jeanne DeHaven Uhl grew up in this house. As kids, our family would regularly visit our grandparents, Aunt Ruthie, and lots of cousins. The story, I remember, was the Sears Roebuck houses were ordered out of the catalog with the desired options, extra rooms, porch, etc. The kit arrived by train at the station and was then brought by horse drawn wagon to Eade Ave and the brothers helped to build the houses.
ReplyDeleteThe entry was always through the porch door at the rear gravel circle. Next to that entry door was the small cubby door for the milkman to leave the bottles with inside cubby access. This was also where the house key was hung when leaving the house. The dining room was always the dining room, and in the corner, a cuckoo clock that would be started up to cuckoo when we were there. The "library" had the grand piano that the sisters would play. We had lots of hours "driving" that Wheelhorse tractor. Our grandfather showed us the correct way to shovel Pittsburg snow on that steep curving driveway so the piles would be manageable thru the winter.
Thanks so much for your comment, Bob Uhl!
Delete