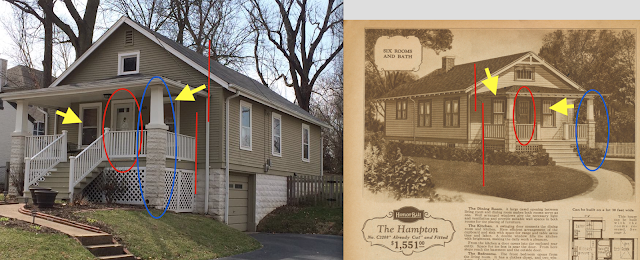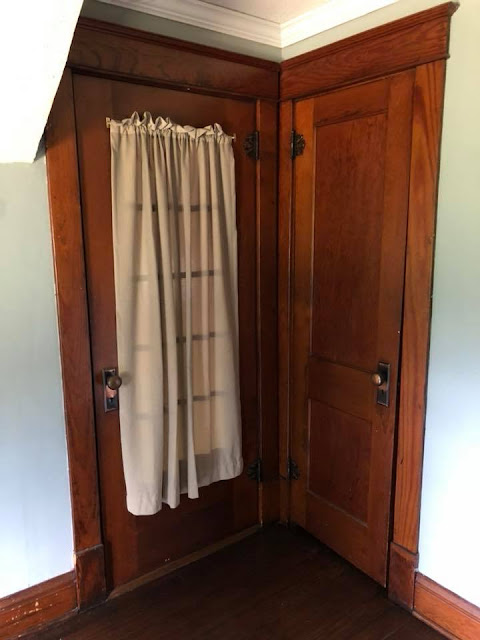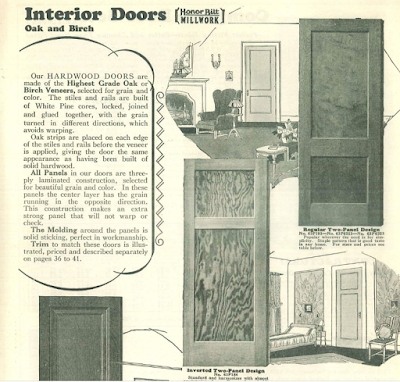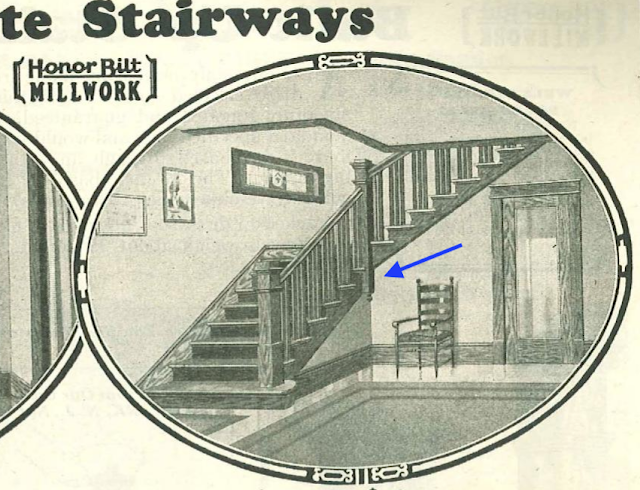 |
| Authenticated Sears |
UPDATE OCTOBER 2023: We have since realized that this house is actually a Sears Grant, the Standard Homes version of the Hampton. From the outside, we can tell this because of the shape of the attic window, upstairs front, above the porch roof: it's square on the Grant, and rectangular on the Hampton. The second indicator, is the location of the back door. The Grant's back door is tight against the side of the house where the extension is. The Hampton's back door is centered in that extended area. This house has that door where the Grant has it. I'll let the original post, below, tell the story of the Hampton, Crafton, Grant and all of the lookalikes from other companies.
ORIGINAL POST:
This is the first Sears Hampton that I have found in the St. Louis area (note my update, above, explaining that this is actually a Sears Grant). That is likely because this is a model that every company made a version of -- kit companies and non-kit companies, so when I see something like this, I usually dismiss it as a "who knows!" house. I'm sure that every lumber company and contractor offering modest building plans in the 1920s, offered something with a similar look. So, when we see a house like this, we usually hesitate to add it to our National Database of Sears Homes... it's just too likely to be a "lookalike". But, this house has a Sears mortgage record! It was bought in 1927 by Perry M. Peat, and his wife, with Sears trustee Walker O. Lewis signing the mortgage.
When we do run across a model like this, in the wild, we look very closely at the window and door configuration. The lookalike models from other companies will have slightly different window placement. The Hampton should have three sets of double windows on this side, with the last set being smaller... that's the kitchen, at that end of the house (UPDATE: that last window, for the kitchen, is actualy a single, as we would see on the Grant). With this house in Brentwood, Missouri (which is in St. Louis County), we would have hesitated, because the last two windows don't look quite right. I think that we either have a really small double window, in the kitchen, and then an added small window in the back porch entry area, or two separate windows in the kitchen.
 |
| The 1928 catalog shows the look of the kitchen. There are the two shorter windows. |
 |
| Sears Hampton floor plan, 1928 catalog |
Another issue we need to look for, is the existence of an extension on the left side of the house (or whichever side has the the sets of double windows), for the back porch entry into the kitchen. If the back of the house is flat across, we know that the house may not be a Hampton... unless, of course, it had a small addition added on, after the initial build of the house. See why this is a challenge?
In this case, Google Maps Streetview did us a solid, by taking the aerial views during the winter, when the foliage wouldn't get in the way:
 |
| Aerial view showing us the extension on the back of the Sears |
 |
| And here's a view from the back of the Sears |
Another element that we look carefully at, is the placement of the chimney. This isn't a fireplace chimney, it's a chimney for venting the furnace. The Hampton (and Grant) always has one placed just where this one is shown, on the side of the house where the double windows are. Our friend Cindy Catanzaro, who is not only a Sears House researcher and blogger, but whose professional business is renovating houses for re-sale, reminds us that moving the furnace, and its vent chimney, would not be an easy undertaking, so, since these houses were pre-cut kits, we know to question a house that does not have the vent chimney in this location, on this side of the house.
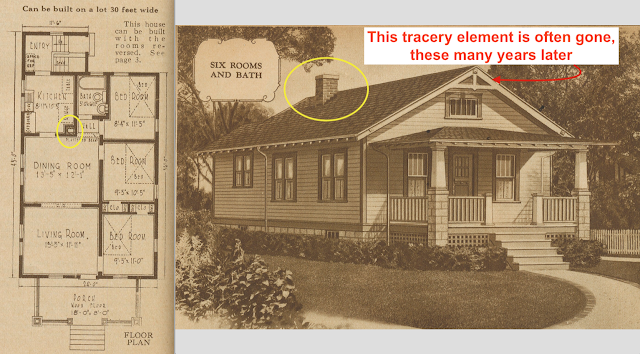 |
| The furnace vent chimney is always shown on the floor plan, by a little black square, as you see here, circled in yellow. |
On the right side of the house, we expect to see just three single windows, spaced pretty evenly apart, one for each of the three bedrooms:
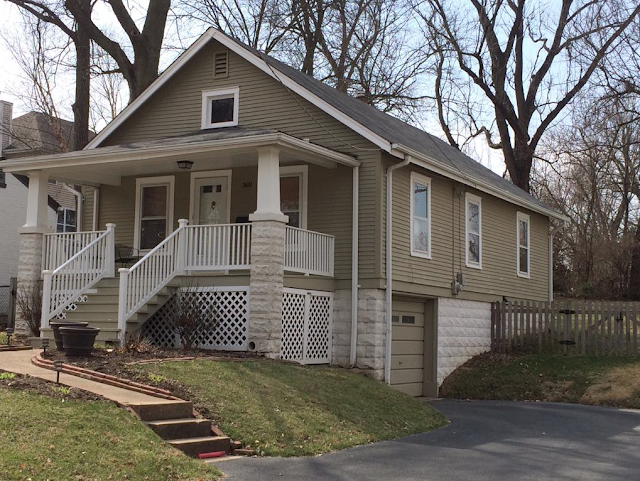 |
| 2611 Rockford Avenue, Brentwood, Missouri • Three windows of the Sears Hampton's (and Grant's) bedrooms. This house has a tucked-under garage, which was not a standard element of this house. |
Other elements to check out, are the placement of the front door and those two front windows, the width of the porch roof, the width of the porch itself, and the look of the front porch piers and columns. The Hampton (or Grant) should have a centered door, and one window on each side of it. Its porch roof should not stretch the entire width of the house, and the front porch itself should be noticeably shorter than the full width of the house. If the corner piers of the front porch are original, they should normally be made of formed concrete block, and the porch columns, if standard, should have this chunky, tapered, Craftsman-style look. Lookalike models from other companies may have the front door off to one side, may have only one window, may have a different look to the porch supports... these are the kinds of things to look for, to pin down a possible Sears Hampton, or Grant, vs a lookalike.
Lookalikes From Other Companies
Let's take a look at some of the lookalike models from some of the other companies. Pay close attention to those side windows--not just the side you can see on the house, but the other side's windows, as indicated on the floor plan. Look for where the front door is, and how close the window(s) are to it. Check out the look and size of the front porch, and its roof.
Gordon-Van Tine offered, in 1921 at least, the No. 519. I've pointed out, with blue arrows, where the windows are shown on the floor plans (in case you're not as used to looking at floor plans as we are). There is a very shallow extension off the back, and the vent chimney is in a similar location, but the location and number of windows is different than the Hampton (singles vs doubles). The porch columns are different both in style and number, and the porch railings look to be shorter in height. The opening onto the front porch is also off-center, whereas the Hampton's porch entry is centered. The GVT No. 519 also has a very deep eave, very noticeable in the front:
 |
| Gordon-Van Tine No. 519, a lookalike to the Sears Hampton (source). In 1927. GVT marketed this house as the No. 915. |
In the 1925 Wardway catalog (Montgomery Ward's line of kit houses, which were, actually, supplied by the Gordon-Van Tine lumber mills), we see the Kenmore. Notice the differences in the windows (singles vs doubles), the important absence of a small window in the front, above the porch roof, the flat style of the porch roof, and the length of the porch columns (which are very similar in style to the Hampton's, but have a longer column, and shorter pier, than the Hampton has). Also, the Wardway Kenmore has this distinctive look to the brackets--the Hampton doesn't have any brackets at all:
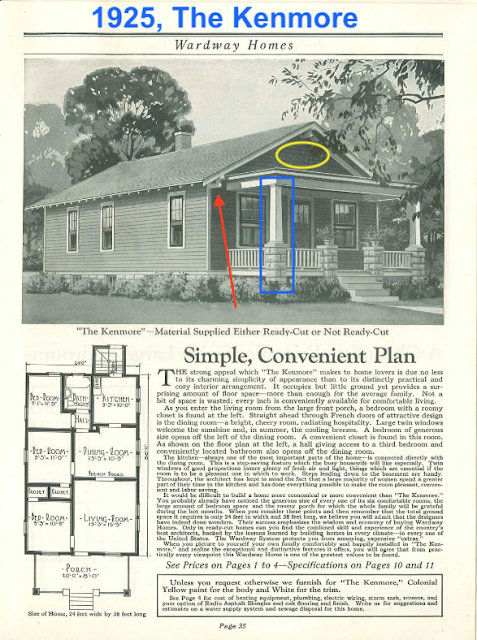 |
| A similar model offered by Wardway homes, in the 1925 catalog |
Wardway also offered the, slightly larger, Lawndale. Note, for one thing, the double window on one side of the front door, as well as all of the important differences:
 |
| The Wardway Lawndale -- no little window above porch, flat porch roof, brick porch piers, a set of double windows to one side of the front door, and other side window differences. See it here, in the 1925 Wardway catalog. |
Liberty Homes (offered by the Lewis Homes company) had a large selection of very modest little homes, in their 1926 catalog. Here are the two with a similar look to the Sears Hampton. Note the windows and the front door and the porch... all of those little details are important:
 |
| The very modest Liberty Sheridan, with three floor plan options. Click to enlarge, or see it here, online. |
 |
| The Liberty Homes National model, with its three floor plans. (See it here online.) |
Aladdin Homes offered a number of small, shotgun style houses like this, often with several possible floor plans. Some are really tiny.
One example is the Victory model, which was first offered in 1924, with seven different floor plans. Here it is in the 1929 catalog, with just six floor plans, and the C floor plan is new that year... it is almost exactly the same as the Sears Crafton D model, but it's 2 feet smaller, and all windows are singles. In those same years, there was also an Aladdin Birchwood (changed to Bluebird in 1930), and other similar "shot gun" style houses.
 |
| Aladdin Homes Victory model, plan C, 1929 first year |
 |
| The super small Aladdin Erie and Selwyn (here, online) |
 |
| The Aladdin Chester (go here to see it online) |
 |
| The Aladdin Raymond, with no front porch, and two possible floor plans. (see it here, online) |
 |
| The Aladdin Roseland, with a similar first-glance look to the Raymond, but with a pergola-style covering over the front porch (Sears didn't offer any model with this pergola-style over the front porch). It also offeres three different floor plans, so there are lots of possible side-window configurations. See it here, online. |
Bennett Homes offered the Laurel in their 1925 catalog--actually very similar to the Stirling Ellnwood , shown just below it. Notice that it has eave brackets:
Sterling Homes had the Ellnwood in the 1920 catalog:
Not to mention that all of these companies, like Sears, as well, offered similar style houses but with the addition of some kind of side bumpout, or with a gabled front porch roof, instead. I'm not going to show all of those, but here is one example, by Sterling Homes, that has the same side and front window patterns as the Sears Hampton, and the same look to the rail, piers, and columns of the front porch, but with a very different look to the porch roof... a peaked gable there:
 |
| Bennett Homes Laurel model had a solid-walled front porch, and eave brackets on the front. (see it here, online) |
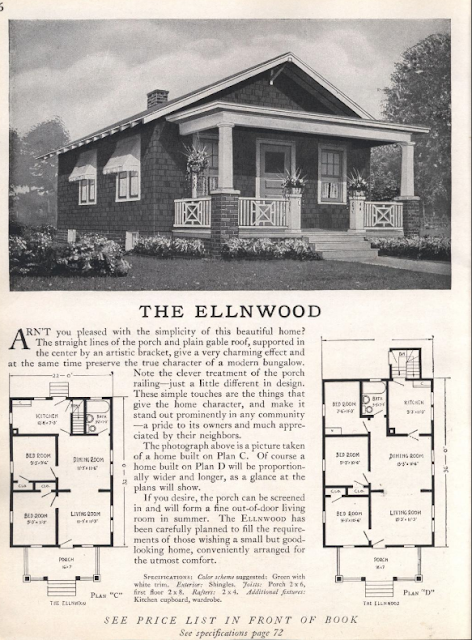 |
| See the Ellnwood online, here |
 |
| The Sterling Homes Springfield looks quite a bit like the Sears Hampton (if it had a different porch roof!), but there is no extension on the back, and it has eave brackets). See it here, online. |
The Sears Grant, and the Sears Crafton
But, wait! Not only did other companies offer lookalikes to the Sears Hampton, Sears did, too. For one thing, during the Hampton years (through 1929), Sears offered the lower-priced, "Standard Built" buddy to the Hampton: The Grant. The Standard Built homes were "lighter built", as they are described in one year of the catalog, with, for example, wider spaces between the rafters and the wall studs, and other cost-saving changes that used a bit less lumber. You can see an explanation of the differences, in this previous blog post of mine, about a Sears Josephine. The Grant is hard to distinguish from the Hampton, but one difference is that there is only one window in the kitchen, instead of a double, and it looks like the front porch piers are brick, instead of formed concrete. Another immediate clue: the upper front window (where the attic is), is a small square window on the Grant, but a small rectangle, on the Hampton. Here is the Grant, in the 1929 catalog:
But, wait! Not only did other companies offer lookalikes to the Sears Hampton, Sears did, too. For one thing, during the Hampton years (through 1929), Sears offered the lower-priced, "Standard Built" buddy to the Hampton: The Grant. The Standard Built homes were "lighter built", as they are described in one year of the catalog, with, for example, wider spaces between the rafters and the wall studs, and other cost-saving changes that used a bit less lumber. You can see an explanation of the differences, in this previous blog post of mine, about a Sears Josephine. The Grant is hard to distinguish from the Hampton, but one difference is that there is only one window in the kitchen, instead of a double, and it looks like the front porch piers are brick, instead of formed concrete. Another immediate clue: the upper front window (where the attic is), is a small square window on the Grant, but a small rectangle, on the Hampton. Here is the Grant, in the 1929 catalog:
 |
| The Sears "Standard Built" Grant model, in the 1929 catalog, is almost the exact twin to the sturdier Hampton. (My copy of the 1929 catalog is courtesy of Cindy Catanzaro, scanned for us by our friend at Daily Bungalow/Antique Home). |
Here is the Hampton compared to this floorplan of the Grant... there is also a small difference in the circled area shown here:
To Summarize:
• Front upper window: Grant has a small square, Hampton has a small rectangle
• Left side windows: Grant has 2-2-1 ; Hampton has 2-2-2
• Back view: Grant's back door is in the back wall of the extension, flush up against the left side of the house, and the extension is only about 1/3 of the width of the house; Hampton's back door is in the inner SIDE of the extension, which is about half the width of the house.
• Interior, hallway area to bathroom: Grant's bathroom entrance is over to the right of the entry wall of the bathroom; Hampton's bathroom entrance is over to the left of that wall • Grant's furnace vent chimney is in the hall to the bathroom; Hampton's furnace vent chimney is in the front right corner of the kitchen
 |
| These three photos are from a renovated Sears Grant that Andrew Mutch found through mortgage research. Sometimes, the Grant does have a back-wall window for that back bedroom, as we see here, next to the small bathroom window, 3704 West Bay Ave, Brooklyn Park area of Baltimore, Maryland |
 |
| Authenticated Sears Hampton with renovations, 739 S La Londe Ave Lombard, Illinois |
 |
| Kitchen of Sears Hampton, showing existence of furnace vent chimney in the room 739 S La Londe Ave, Lombard, Illinois |
It's also important to note that the Grant was also offered, earlier, without that back porch and staircase area-- same differences from the Hampton, but without any back extension:
 |
| Sears Standard Built Grant, 1925 catalog |
And Then Came The Crafton
Sears really changed things up in the 1931- 1932 Sears Modern Homes, Honor Bilt, catalog, discontinuing the Hampton, and offering the Crafton... with three different floor plans, so the side window arrangements are different on each of them. Oy vey!
Actually... there are also two more floor plans (E & F) that do not have front porches (they are the C and D floor plans, just without front porches). AND... in the 1930 catalog of Standard Homes (more economically, "lighter" built homes), the Crafton was introduced... and included a B floor plan, only in that catalog, never offered as an Honor Bilt home, only Standard built. The Honor Bilt versions of the Crafton did not appear until the 1931-32 Modern Homes Honor Bilt catalog.
The Crafton was offered with three basic floor plans, A, C, and D, shown below (yup, no B plan in the Honor Bilt catalogs). But, plans C and D were also offered without a front porch, as floor plans E and F. Additionally, Sears referred to their Crafton X floor plan, which was the D plan, offered with a heightened roof, to add upstairs bedrooms. (By the way, the Aladdin Homes company offered a plan that is almost exactly the same as the Crafton D... the Victory, plan C, first offered in 1929... smaller, at 26X 36, and all windows are singles... see it here in the 1929 Aladdin catalog -- name changed to Hawthorne in 1930).
 |
| 1932: Sears replaces the Hampton, with the more versatile Crafton. Notice that the porch piers are brick, now, instead of formed concrete, but, otherwise, the porch is pretty much the same. |
 |
| Sears Crafton floorplans in the 1932 Sears Modern Homes, Honor Bilt, catalog, available online, here. (click to enlarge) |
 |
| The Crafton X plan, as described in the 1938 catalog. |
Crafton C Floor Plan
Andrew also found this example of the Crafton C plan (authenticated through a mention of the mortgage release, naming Sears trustee Edwards D. Ford), at 18 Cross Street, Greenwich, Connecticut. From the front and right side, it first looks like it would be a Sears Grant... but, the Grant's little upper front window in that attic area, is a small sqaure, not a rectangle ... so, upon further investigation, looking at the rear of the house, that shows us the tell-tale bumped out section of the back (which is nothing nearly as big as the extension on the Hampton):
 |
| Authenticated Sears Crafton, C floor plan, 18 Cross Street, Greenwich, Connecticut |
 |
| Aerial view of authenticated Crafton, C floor plan, showing the bumped-out section in the rear. |
 |
| Rear view of an authenticated Sears Crafton, C floor plan, showing the bumped-out section. 18 Cross Street, Greenwich, Connecticut |
Crafton A Floor Plan
Here is an example of the smallest Crafton, the A floor plan... only 22' wide and only 30' deep, four feet shorter in depth than the C floor plan. This helps show how the double-window sides should look... only two sets, and one is a shorter set, because they are in the kitchen. This house is not authenticated, but Matthew Hendrickson found it, and he has a good eye... I think we can trust that it is one:
Crafton D Floor Plan
Another find by Matthew, is this example of the D floor plan Crafton, at 518 1st Avenue, Dixon, Illinois:
 |
| Sears Crafton D floor plan • 518 1st Avenue, Dixon IL |
 |
| Sears Crafton D floor plan • 518 1st Avenue, Dixon IL |
 |
| Sears Crafton D floor plan, rear view • 518 1st Avenue, Dixon IL |
Crafton B Floor Plan • Standard Built Only
In 1930, Sears put out a special catalog of only "Standard Built" homes. These, in contrast to the "Honor Bilt" homes, were more economically built, and were previously referred to as "lighter built" versions of some of the models... spacing between rafters was wider, and various other changes were made, to allow for less wood, and fewer materials (see this 2015 blog post of mine, to see the differences). These were much less sturdy models, but some of them still do stand, today. In this special 1930 catalog, the Crafton was first introduced, but with "standard/lighter built" specs... and, this is the only catalog in which we find a B floor plan.
 |
| The rare B floor plan! |
 |
| Right side windows of authenticated example of a Standard Built Sears Crafton B floor plan 47 N 98th Street, Belleville, IL |
•••••••••••••••••••••••••••••••••••••••••••••••••••••••••
For more information on who we are, and what we do, visit our website: SearsHouses.com
(NOTE: This blog is best seen in WEB view, to access the many informational links in the side bar.)

