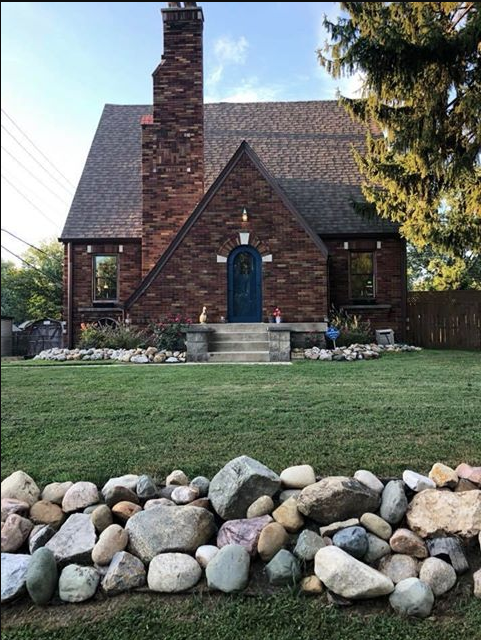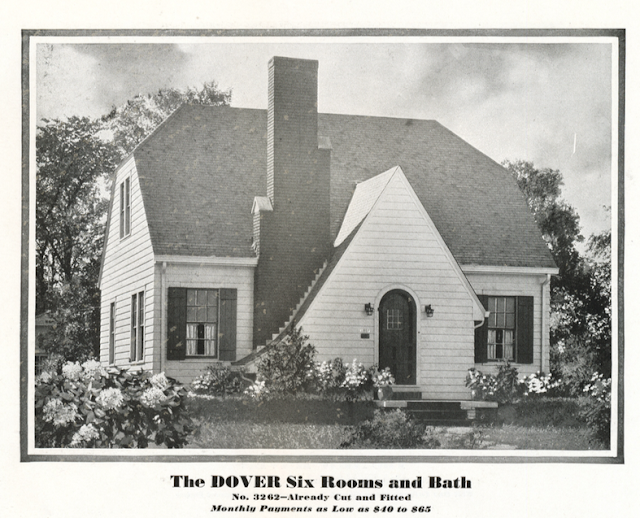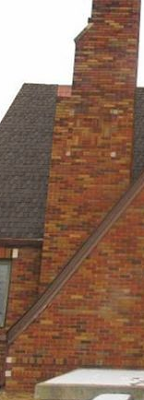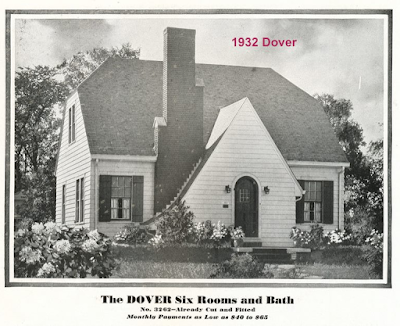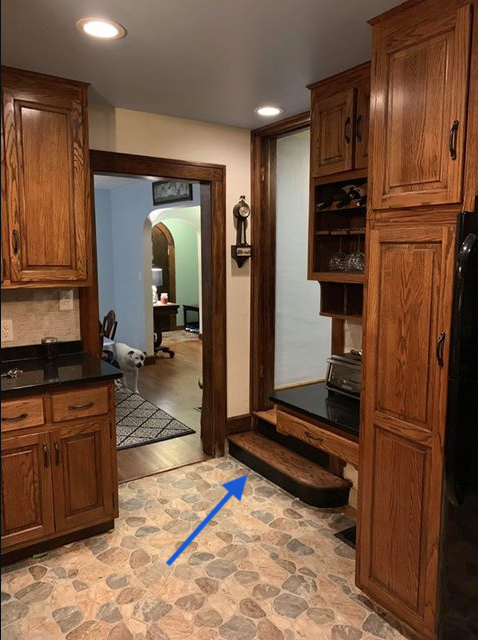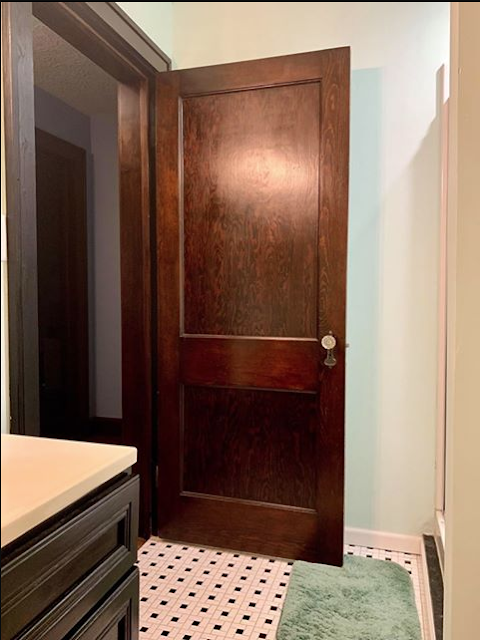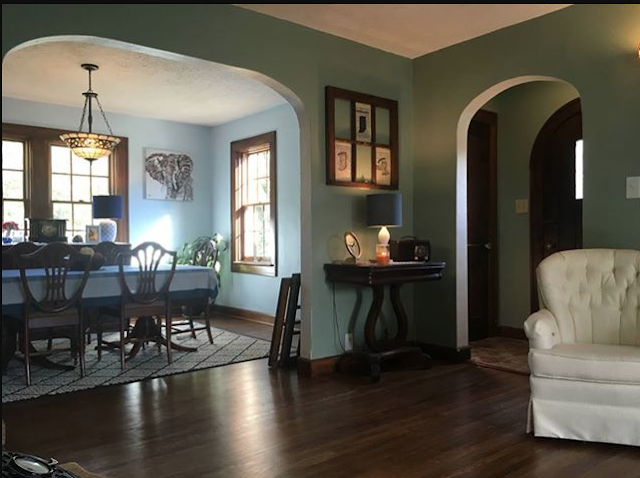 |
| Authenticated Aladdin Yale • 21 Amundsen Street, East Norwalk, Connecticut • 1919 |
In 1919, Peter G. Larsen and his wife, Ella, purchased an Aladdin Homes kit to build themselves a house: the Aladdin Yale model. An Oysterman by trade, Peter had been born in Denmark, but arrived in the United States with his parents when he was just a baby, in 1884. He became a naturalized U.S. citizen in 1891. Ella Larsen was born and raised in Connecticut, as were her parents.
In 1919, when Peter and Ella built their Aladdin Yale, they were already well into their 30s, and had no children living at home. Peter's story is like so many of ours: his family sought a better life by coming to the United States of America, they settled here, worked hard, became citizens, and, along with their families, contributed to our society.
 |
| Peter and Ella Larsen in the 1920 U.S. census. |
Schooners like this were part of the life of an oysterman in Connecticut.
 |
| Schooner in front of A. Radel Oyster Company, Southport, Connecticut Image from Connecticut Digital Archive • Found at Connecticut History.org |
Oystering was a very big business in Connecticut in the early 1900s, with Norwalk among the top cities for oyster production:
 |
| Source: ConnecticutHistory.org, "Oystering in Connecticut from colonial times to the 21st century" |
Peter was among the many oystermen who provided tasty oysters for restaurants like Honiss Oyster House, in Hartford, Connecticut. The truck in this photo has a sign on it, saying, "This truck contains one ton of Sunshine Oyster Crackers".
 |
| Photo retrieved from ConnecticutHistory.org |
Today, Peter and Ella's Aladdin Yale has had its front porch enclosed, and a stone veneer added to the front of that porch area, but it is certainly recognizable as a Yale, with that distinctive set of three windows up in the top of the front gable, one small window on either side of the larger window in the middle. The deep cornice returns of the front gable are also a common feature of these gabled homes by Aladdin.
Unfortunately, I don't have any interior photos of the house, just these images from Google Streetview, but, it's not often that we find an authenticated Yale, so I wanted to share it. (EDIT: The house has since gone up for sale, and we have interior views. See below.) It's a favorite model of mine. I was able to find this one through our Aladdin Sales Records, that were procured for us by Andrew and Wendy Mutch, and transcribed into a spreadsheet format for us, by Wendy. Aladdin was based in Bay City, Michigan, and Andrew and Wendy are owners of a Sears kit home in Novi, Michigan, so a day trip to see the sales records would have been right up their alley, as avid kit home enthusiasts, who also do presentations on kit homes, often at libraries or historical societies in Michigan.
In 1915, and earlier, Aladdin offered an almost identical model to the Yale, called the Portland. The only difference that I see, is that, while the front entry to the staircase was from the living room, the Portland's back staircase entry opened into the dining room, but that was changed for the Yale, with Aladdin moving that back access to the kitchen. This decreased the size of the pantry by quite a bit-- I wonder if the woman of the house (who surely was the cook, in that era) wouldn't have preferred that they leave the staircase where it was.
 |
| Comparison of the 1919 Yale model by Aladdin, with its earlier version, the Portland. |
 |
| It looks like the porch piers on the earlier Portland may have been brick, whereas the later Yale model seems to have shaped concrete block for the piers and porch stair sides. |
The Larsen's Yale matches up nicely with the catalog image that they would have seen in the 1919 Aladdin Homes catalog. Unlike Sears, Aladdin Homes did not have sales offices and dealers around the country. They explained, in the 1919 catalog, that one of the ways that the buyer of an Aladdin kit home would save money, is by eliminating the middle man-- you bought through the mail, sending your sales form to one of two main offices in the U.S. (Bay City, Michigan and Hattiesburg, Mississippi), after selecting your home from the catalog.
These images are from the 1919 catalog, which the Larsens would have looked at, when they chose their home.
 |
| The cover of the 1919 Aladdin Homes catalog. You can see all of the catalogs, here. |
Aladdin actually began its pre-cut kit homes business before Sears-- Aladdin was already selling homes in 1906, and already offering them with the pre-cut system, while Sears began offering home catalogs in 1908, and didn't pre-cut their home kits until 1916. As Sears did, in its catalogs, Aladdin likened the concept of pre-cutting the lumber for a house, to the method of pre-cutting steel for skyscrapers:
 |
| Taken from the 1919 Aladdin Homes catalog. |
The Aladdin catalog explained all kinds of things about how their system worked, how they saved you money, and what the quality was in the building supplies that you were buying from them.
Though we don't have any interior photos of the Larsen's 1919 Aladdin Yale, here is a 1915 Aladdin Portland that sold this year, in New Britain, Connecticut. Though it has been rehabbed, there are lots of original elements inside.
 |
| 147 Stratford Road, New Britain, Connecticut (photo source: Real Estate listing) |
 |
| Here's that front entry to the staircase, entered from the living room, in both versions of this model. |
 |
| Here's the bedroom behind that cool trio of windows in the upper front of the house. |
EDIT: The Yale at 21 Amundsen Street, has gone up for sale since I wrote this blog post. Here are a few interior photos. It has been tastefully updated, and is in beautiful condition:
Here is the bedroom that is up in the front gable with the three different-size windows:
Interestingly, but not surprisingly, the real estate listing gives 1880 as the build year. We often find the town or county records to be off--sometimes wildly so. There can be nothing more definite than the original purchase record for the kit, so we know without any doubt whatsoever, that this house dates from 1919, not from 1880.
To see the full real estate listing, you can click here to go to the listing on Realtor.com. We find that photos stay up the longest on Trulia and Realtor.com, so I like to put links to one of those, but you can currently see the house on Zillow and Coldwell Banker, as well.
To see more Aladdin homes, you can read my earlier blog post about the homes built in Bristol, Connecticut, in 1916, by the Bristol Brass Company. There were two or three Yales in that neighborhood of homes. Another blog post of mine, from September 2016, tells a bit more about the history of Aladdin homes, and shows three Aladdin homes in Illinois, Pennsylvania, and Missouri.
Here is the bedroom that is up in the front gable with the three different-size windows:
Interestingly, but not surprisingly, the real estate listing gives 1880 as the build year. We often find the town or county records to be off--sometimes wildly so. There can be nothing more definite than the original purchase record for the kit, so we know without any doubt whatsoever, that this house dates from 1919, not from 1880.
To see the full real estate listing, you can click here to go to the listing on Realtor.com. We find that photos stay up the longest on Trulia and Realtor.com, so I like to put links to one of those, but you can currently see the house on Zillow and Coldwell Banker, as well.
To see more Aladdin homes, you can read my earlier blog post about the homes built in Bristol, Connecticut, in 1916, by the Bristol Brass Company. There were two or three Yales in that neighborhood of homes. Another blog post of mine, from September 2016, tells a bit more about the history of Aladdin homes, and shows three Aladdin homes in Illinois, Pennsylvania, and Missouri.



















