 |
| Probable Gordon-Van Tine Diana • 8419 Mathlida Avenue, Affton, Missouri |
If you've been familiar with Sears kit homes for a while, you probably have heard of the Sears Barrington model. You may even be aware that Wardway homes made a very similar model, called the Maywood. But, did you know that the Gordon-Van Tine company had their own version, as well? It's kind of a mix of the Barrington and Maywood, with a little bit of its own twist. It's called the Diana. The Diana, too, has a lookalike model, by the Bennett Homes company of New York State. These are the homes I want to explore today.
The house shown above, is, I believe, a GVT
Diana. I ran across it one day when I was driving around in a nearby St. Louis suburb, en route to see an authenticated
Sears Winona that I had discovered through mortgage records. My first thought was that it was a Sears
Barrington... until I looked more closely at the front entry vestibule: a centered front door! That's one of the distinctive features of the GVT
Diana, and it's what sets it apart, immediately, from the other two well-known lookalikes by Sears and Wardway. The GVT
Diana is also recognizable by the shape and look of the little round-top window above the front door (notice the design of the
mullions separating the pieces of glass in the curved part of the window?) -- the Sears
Barrington has an angled look to the top part of that window (some years... other years it's a rectangle) and the Wardway
Maywood's window is a fully rectangular shape. Additionally, the decorative
dentil moulding pattern above the straight-across doorway, is also present only on the GVT model. Finally, we can see that the sides of that entry vestibule gable jut out just a bit from the main area of the vestibule, right there at the end of the vestibule's roofline, on each side. That element is shared with the Wardway
Maywood, but the Sears
Barrington does not jut in/out like that. Let's look at some illustrations of all of this:
 |
| Distinctive elements of the GVT Diana/Rowan are present on our house on Mathlida Avenue. |
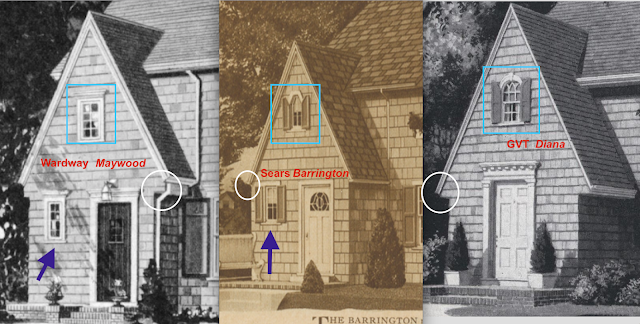 |
Notice that the Sears Barrington's roof does not jut out from the main portion of the entry vestibule.
You can also see the difference in the shape of the little window above the front door (there's a closet behind that space)-- although, in 1926 &1927 Sears showed a rectangular shape on that little window. Also, of course, the Maywood and Barrington have an off-set door, and another little rectangular window to the left of it (again, a closet is back behind there).
(Click to enlarge) |
That little window above the front door has a little closet behind it, by the way, as shown in this real estate photo from a probable Sears Barrington in Port Monmouth, NJ, found by Andrew Mutch. You can just make out the angular shape at the top of the little window:
But, wait! There's another lookalike in the crowd, offered by a well-known New York State kit company, Bennett Homes: the Bennett Somerset model. It most closely resembles the GVT Diana, in the vestibule area, because the front door is centered, and the top of the little upper window is also curved (and, the ends of the vestibule's roof jut out)
... but, notice that it doesn't have the distinctive mullions of the GVT Diana, in that little upper window. Though that main entry door is centered, it differs from the GVT model because it is rounded at the top, whereas the GVT Diana has that straight-across top with the dentil moulding. (To confuse matters, Sears later offered their Barrington with a round-top door, too... it's marketed that way in 1930 & 1931... but, still set off to the side, not centered.) The Bennett Somerset is also the only one to have a small window in the left side of the entry vestibule gable.
 |
| The Bennett Somerset model. I believe that Bennett is the only one of these four companies to offer that large round window in their door, with the wooden mullions, too. See it here in their 1932 catalog. |
Another thing to note, when comparing the Bennett
Somerset to the GVT
Diana, is that the little rounded window above the front door, is set higher up in the gable, on the Bennett, than it is on the GVT:
 |
| The Bennett Somerset has its little window up higher than does the GVT Diana . (Click to enlarge) |
Pop-Up Front Dormer
Let's look, now, at the roof on the front pop-up dormer. For GVT, Bennett, and Wardway, we only see one style per company, offered any of the years their model was offered. For Sears, however, we see two styles in the catalog... but, we've seen a third style on at least one authenticated Barrington. So, I wouldn't put too much stock in the dormer roof style, unless all of the other elements are in place.
Here's the skinny on what the catalogs show:
- GVT Diana /Rowan & Bennett Somerset: sloped roof on dormer
- Wardway Maywood: cap roof on dormer
- Sears Barrington: cap roof (1926 & 27); flat roof (1928-31); sloped roof not shown in catalogs, but seen on at least one authenticated Barrington (in Royal Oak, Michigan)
- Aladdin Newcastle (1929) • sloped roof on dormer, but angled top on little window over door AND on little window to the side of the door
See how I snuck in the Aladdin
Newcastle!? They didn't offer it for very long (I think only 1929), but the
Newcastle showed a sloped roof on the dormer (like GVT and Bennett), but an angled top on the little window over the door (like Sears)--AND the little window next to the door-- with an off-set door... but the door is on the LEFT side of the gabled vestibule, instead of the right--ha!
Hallway Space From Kitchen Through To Living Room & Breakfast Nook
Here's why I say that the GVT
Diana is a bit of a mix of the Sears
Barrington and the Wardway
Maywood: Inside the GVT
Diana, the floor plan is a mix of the two. Those two are already very similar, except that the Wardway
Maywood has a clear path from the kitchen, into the living room (through a very short hall), whereas the Sears
Barrington does not access the living room there. The GVT
Diana mimics the Wardway model in this respect.
And then there is the breakfast nook issue: The Sears
Barrington has a breakfast nook jutting off of the back of the kitchen, to the side of the back door and porch. The Wardway
Maywood does not have this breakfast nook. But... the GVT
Diana/Rowan does have the breakfast nook, positioned just as it is for the Sears
Barrington:
- Sears Barrington: Breakfast nook and NO walk-through from kitchen into Living Room
- Wardway Maywood: NO breakfast nook, but there IS a walk-through from the kitchen into the Living Room (also: a closet on the inner side wall of the front of the dining room--no one else has a closet in the DR)
- GVT Diana/Rowan: Breakfast nook AND walk-through from kitchen into Living Room
- Bennett Somerset: Breakfast nook AND walk-through, but NO back door from the kitchen! (All of the others have a back door, and every model has a side door.) It looks like the Somerset has French doors in the back of the dining room, though (and, I've seen several extant houses in all of the models, now having French doors there in the dining room).
 |
| Sears Barrington floorplan vs Wardway Maywood floorplan first floor -- see the Maywood's DR closet? |
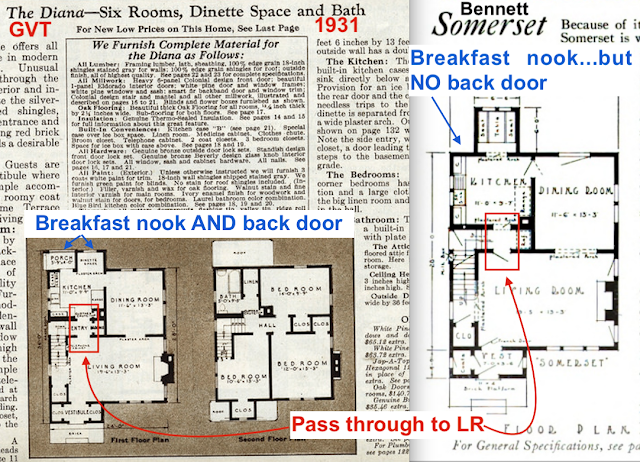 |
| GVT Diana/Rowan vs Bennett Somerset floor plans first floor -- neither have a closet in the DR |
The Master Bedroom Window(s)
The other issue that we always look for, if we see a house that could be either a Wardway
Maywood, or a Sears
Barrington, is how many windows are in the master bedroom (the upstairs, front of left side-- whichever side the entry vestibule is on)
- Wardway Maywood has one
- Sears Barrington has two
 |
Master bedroom number of windows comparison between Maywood and Barrington
The Maywood is in Berkley, Michigan-- thanks to Andrew Mutch for sharing the image |
On this side of the house for the GVT
Diana/Rowan, and the Bennett
Somerset, the windows are the same. The tell-tale detail is the little window in the side of the vestibule (only on the
Somerset):
 |
Left: GVT Diana in Affton, MO (photo by Judith Chabot -- no use without direct link to this blog post)
Right: Bennett Somerset on Bollier Avenue in Niagara Falls, NY (photo by Sarah Mullane -- no use without permission) |
Catalog House Images
Here are the catalog page images for these models. I'm showing several for the Sears
Barrington, because the look changed a bit over the years, with different shapes to the little window over the front door, different roof over the dormer, and finally a different shape to the top of the front door.
Sears Barrington:
 |
| Sears Barrington • 1927 (same look as 1926) |
 |
| Sears Barrington • 1929 (same look as 1928) |
 |
Sears Barrington • 1930 (same look as 1931)-- note the new rounded top to front door!
Look at how much wider that entry gable looks, compared to the previous catalog depictions. Hmm. |
Wardway Maywood :
GVT Diana and Rowan :
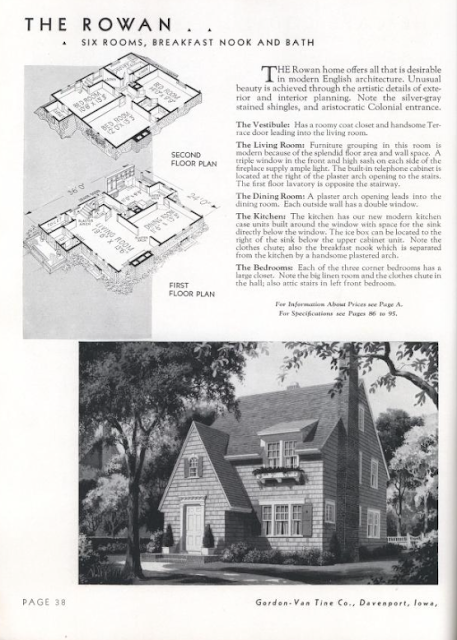 |
| Gordon-Van Tine renamed the Diana the Rowan, in the 1936 catalog |
I like that floor plan presentation:
Bennett Homes Somerset :
Inside A Sears Barrington
Here is a home that we believe to be a Sears
Barrington, because it has all of the elements of a
Barrington, including several catalog-shown interior items. However, this house has been slightly modified, because it does have a walk-through from the kitchen, into what would be the living room... although it looks to have had a hallway made between the staircase and the living room, and the walk-through area is off-set a bit... whereas, in the Wardway and GVT and Bennett models, that is a straight shot, with the doorways even with each other. These images are from
this real estate listing.
 |
| 210 Ridgedale Rd, Ithaca, NY • probable Sears Barrington |
 |
| The living room has a fireplace with a brick pattern that is shown in the catalog. |
 |
| Here it is, in the catalog. |
 |
| Back and side walls of the dining room, with the door that leads into the kitchen. |
 |
| This is the other end of the dining room. That short cabinet is not the usual china cabinet we see in Sears dining rooms, but this one is shown in the catalogs, too. |
 |
| close-up view of the corner cabinet |
 |
| And... here is the built-in bookcase, as shown in the Sears catalog. |
 |
| The original phone nook is still here! |
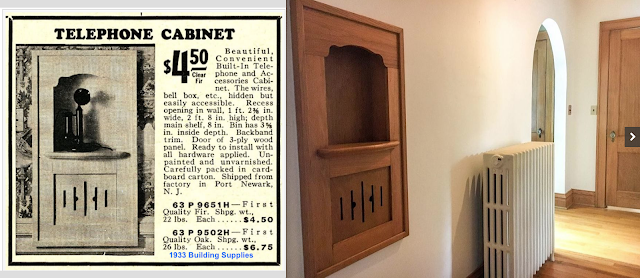 |
| Sears had at least two styles of phone nook, but this one is shown in the 1933 Building Supplies catalog. |
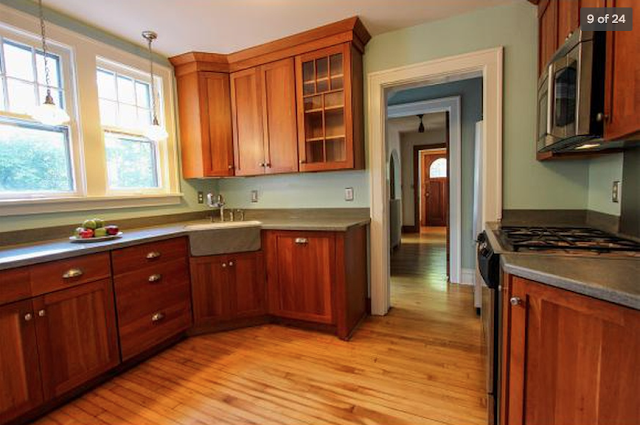 |
This is the walk-through that shouldn't be here, on a standard Sears Barrington. But, this house was modified to create a hallway leading to the front door, and they look to have, then, chosen to also open up this doorway into it. Makes sense.
On the Wardway Maywood, this opening is positioned exactly evenly with the doorway across from it. |
 |
See that leaded-glass insert in the front door?
That's the same door and glass shown on the Barrington in the 1928 & 1929 catalogs. |
 |
| Here it is! |
But, getting back to that walk-through area from the kitchen to the living room... that you shouldn't normally see in a Sears
Barrington... here are examples from two houses we believe to be
Barringtons, that show that area closed off:
This is in
an authenticated Barrington in Elmhurst, Illinois :
Here's another view of that spot, in a kitchen in a
probable Barrington in Ravenna, Ohio:
 |
| Kitchen area wall closed off as it normally is, instead of leading into the living room, as it does on the Wardway Maywood. You can see a closet door there... that is shown on the Barrington's floor plan. |
Getting back to the
Barrington in Ithaca, here is the staircase in that house, though the house has been modified to create that hallway (shown in the two photos above, with the kitchen with the cherry cabinets) along side the staircase. On the other side of the wall on the left, here, is the living room, but, normally, that area is open to the full living room.

Here are two views from that probable
Barrington in Ravenna, Ohio, showing what the staircase access would normally look like:
 |
| Living room and stairway access in a standard Sears Barrington. |
While we're at it, let me show you what the hallway upstairs should look like. This is from the Ithaca
Barrington:
 |
| Upstairs hallway of the Sears Barrington. |
This house also shows the non-standard use of a plinth block, to help connect angled trim pieces to straight trim pieces. Normally, a plinth block is just used at the base of door trim, to transition to the floor. But, it seems that Sears suggested they be used this way, to help the homebuilder avoid a tricky angled cut of the trim (trim did not come pre-cut, by the way).
 |
| Plinth block for transitioning help -- only on Sears kit homes does it seem to be used this way. |
The Kitchen's Breakfast Nook
Our
Barrington in Ithaca doesn't show the kitchen nook in its real estate photos, but here is the kitchen nook in two other Sears
Barrington houses. Remember, the kitchen nook is one of the obvious things that distinguishes a Sears
Barrington from a Wardway
Maywood.
First,
this one in Pittsburgh (found by Karen DeJeet), shows how the nook is situated in the back of the kitchen, with the kitchen's exit door out to the back porch, next to it. This house no longer has the original Sears kitchen nook furniture, as you can see:
But,
this authenticated Barrington, in Painesville, Ohio (found by researcher and blogger,
Marie Vore), shows the original Sears kitchen nook furniture in place:
 |
| A typical Sears kitchen nook in a typical Sears Barrington model |
This
Barrington in Painesville, is great, because it still has its orignal cedar shingle siding, and lots of unpainted original woodwork inside. And, it also has the same front door as the Ithaca house, though the glass insert is plain, unleaded, glass.
 |
| Authenticated Sears Barrington in Painesville, Ohio, at 350 S. St. Clair Street |
 |
| Painesville, Ohio, Barrington's front door--no more leaded glass. |
Here's yet another Ohio
Barrington found by Marie,
this time in Parma, Ohio, showing the same front door, with that leaded glass intact (and a powder room has been made out of what was originally the closet next to the entry area of the vestibule):
 |
| A Barrington in Parma, Ohio, showing off its original front door--same one as is shown in the 1928 & '29 catalog images of the Barrington. The powder room would have been a closet, in the original design of the house. |
We can also see, from the Painesville house's real estate listing, what the back of a Sears
Barrington should look like, with two more pop-up dormers, this time for single windows:
 |
| The back of an authenticated Sears Barrington -- there should be a porch, and a set of three windows for the back of the dining room, just like this, as well as two pop-up dormers, separated. |
The Wardway Maywood's Kitchen Look
The first person to point out to me the difference between the first-floor layout of the Sears
Barrington, and the Wardway
Maywood, was researcher Lara Solonickne, whose blog,
Sears Homes of Chicagoland, was an early learning tool for me, that I turned to time and again... and I still do. Lara wrote about this issue while highlighting a lovely, pale yellow Wardway
Maywood in Barrington, Illinois. In
this November 15, 2016 blog post, Lara shows the front and the back of the kitchen, to highlight the ways this model differs from the Sears
Barrington:
This is a really charming house. You can see the rest of the interior photos as
this real estate listing.
 |
Wardway Maywood, 614 Division Street, Barrington, Illinois
Notice the cap roof on the pop-up front dormer? |
What About The Gordon-Van Tine Diana?
Researcher Andrew Mutch has found most of the
Dianas on our list of Gordon-Van Tine homes -- all, actually, except for the blue one in Affton, Missouri, that graces the top spot in this blog post. Andrew has graciously shared his finds with me for this blog post, so let's look at some interior views of a couple of Gordon-Van Tine
Diana models.
3032 SW Clark Ct, Topeka, Kansas
 |
| 3032 SW Clark St, Topeka, Kansas • Gordon-Van Tine Diana or Gordon-Van Tine Rowan |
 |
| Though the dentil design over the door is gone, we can still see the curved mullion shapes in the top of the rounded window over the front door. (Images from real estate listing) |
 |
| Here is that little alcove behind the rounded window over the front door. |
 |
| This is the doorway into the kitchen area, that you would not find on a Sears Barrington. |
In
Madison, Wisconsin, we have another GVT Diana, at
213 Grand Avenue, with images from two different years of listings for the house:
 |
| Gordon-Van Tine Diana or Rowan • 213 Grand Avenue, Madison, Wisconsin (source of photos) |
 |
| Here's the kitchen nook that the GVT Diana has, that the Wardway Maywood does not have. |
 |
| We can see the walk through that opens into the living room-- the Sears Barrington does not have this opening. |
And, here is that same walk through, from a different angle:
And a couple of views of the living room and dining room, showing this doorway:
 |
| The phone nook you see there behind the vase of flowers, is indicated on the catalog floor plan. |
The fireplace is the Colonial fireplace surround shown in
the 1931 catalog:
 |
| This Diana's staircase is only partly exposed, whereas the Diana in Topeka, Kansas, had a fully open area here. |
The only difference that I've noticed between the 1931
Diana, and the 1936
Rowan, is that the
Rowan turned the closet space at the foot of the staircase, into a powder room. In the photo above, you can see the door, but we don't know whether there is a closet behind it, or a powder room.
 |
| There's that door that heads either into a powder room, or into a closet. |
We can see this staircase, with this same newel and balusters, in the 1931 catalog, as well. It came already milled and ready to be put together:
 |
| Gordon-Van Tine homes catalog, 1931. |
 |
| The Sears Modern Homes catalog from 1923, also shows how the staircase pieces would come, already milled and scored and ready to be put together (no measuring and difficult angle cuts needed--already done!). This must be how the GVT stairs came, as well. |
This same newel and staircase, can be seen in this authenticated Wardway
Maywood in Berkley, Michigan, documented with mortgage records by researcher Andrew Mutch, and shown in
this news article featuring the house. Gordon-Van Tine was the supplier of the lumber and building supplies for all Wardway homes, so their catalogs show many of the same models, but with different names. The GVT
Diana and the Wardway
Maywood are exceptions, however, as neither offered an exact copy of the other's model.
 |
| This image is from this Detroit Free Press article about this house. You can also see, here, the walk-through from the living room, here, straight into the kitchen, as is correct for the Wardway Maywood, but not the Sears Barrington. |
 |
| This image is also from that Detroit Free Press article, and shows marked lumber found in the house. It says, "From Montgomery Ward & Co, Davenport, Iowa", but that's really from the Gordon-Van Tine lumber mill there. |
Speaking of the Wardway/Gordon-Van Tine connection, here's an interesting house: This brick-veneer home at 49 N. La Vista Ave, Battle Creek, Michigan, was advertised in 1930 as a custom Wardway home, and was used as a model home for Wardway. However, it is a perfect match for the Gordon-Van Tine
Diana... which wasn't offered in any catalogs until 1931, and then, only in the GVT catalog (Wardway ceased home kit operations after 1931). I wonder if this custom brick home, sold by Wardway, was possibly designed by a GVT architect, for Wardway, and so later included in the GVT catalogs only. It never appeared in a Wardway catalog.
 |
Model home for Wardway homes, now at 49 N. La Vista Avenue, Battle Creek, Michigan.
The home's original address was 356 La Vista, and it was the home of P. L. VanDevegeat. |
 |
| This 1930 "custom Wardway home" actually has all of the trademarks of the Gordon-Van Tine Diana: centered front door; dentil moulding over front door; curved-top centered window with distinctive mullions, over front door; and sloped roof over pop-up front dormer. |
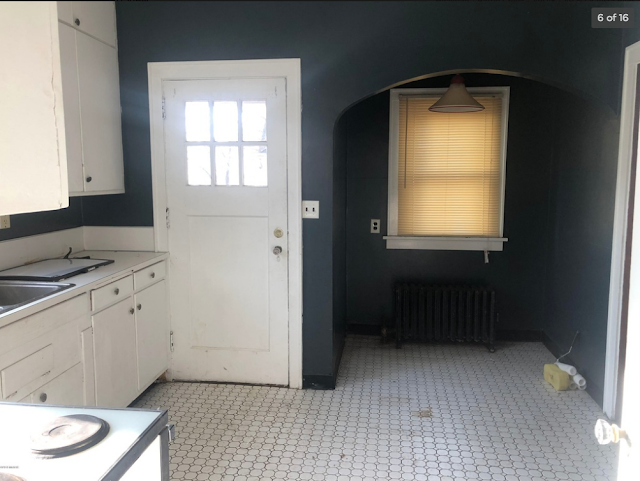 |
| Additionally, this home at 49 N. La Vista Ave, Battle Creek, Michigan, has the kitchen nook that the GVT Diana had, but the Wardway Maywood did not. Images of this house are from this real estate listing. |
Though I did find these newspaper articles about the house, it was thanks to an image in the
Wardway Homes Field Guide (Wolicki & Thornton), that we knew of this house being a custom Wardway design. Thanks to information from Andrew Mutch and Lara Solonickne, as well.
But, I digress.
Back to the probable GVT
Diana in Topeka, Kansas:
 |
| Here's the little closet behind the round-top window over the front door. The house in Topeka, Kansas, treated this space as an alcove, but this house in Madison treats it as a full-on closet. |
 |
| Nice spot for you books. |
Finally, this home's real estate listing shows us a view of the back, where we see that the GVT Diana has just one pop-up dormer in the back of the house, off center, unlike the Sears
Barrington, which has two:
 |
| GVT Diana rear view, with its small back porch off of the kitchen, and its single pop-up dormer, off center. |
The Diana in Topeka, Kansas, shows us a clearer view of the back:
The Bennett Somerset
Researcher Sarah Mullane, who writes the blog,
Catalog Homes Of Western New York, is our Bennett Homes specialist, and she is particularly fond of the Bennett
Somerset. She has gone in person to take photos of these two probable Somersets, both in Niagara Falls:
 |
Bennett Somerset, 8707 Bollier Avenue, Niagara Falls, New York
(photo taken by Sarah Mullane, no use without permission) |
 |
Probable Bennett Somerset, 8510 Pershing Avenue, Niagara Falls, New York
(photo taken by Sarah Mullane, no use without permission) |
 |
Probable Bennett Somerset, 8510 Pershing Avenue, Niagara Falls, New York
(photo taken by Sarah Mullane, no use without permission) |
Lookalike Models
Though we run across quite a few Barrington-style lookalikes out there (with the windows wrong, or the interior wrong), we've really only put our fingers on a few really close plan-book lookalikes in books. The overall style, with the entry gable vestibule, and upper front windows, with more lower front windows, was popular -- we've seen a number of variations on that theme, as well. Here's what we've got in our files:
 |
Home Builders Cleveland plan, 1928 (plans only), earlier marketed (1927), by C. L. Bowes
No breakfast nook. Image courtesy of AntiqueHome / Daily Bungalow |
 |
Home Builders Channing plan, 1928 (plans only)--notice: no breakfast nook
Image courtesy of AntiqueHome / Daily Bungalow |
Detroit News had a half-timber and stucco lookalike to the
Barrington, as well, with differences in proportion. Researcher Nigel Tate did
a great blog post about this model, showing a number of out-in-the-wild examples, such as this one:
Nigel links to these additional lookalikes:
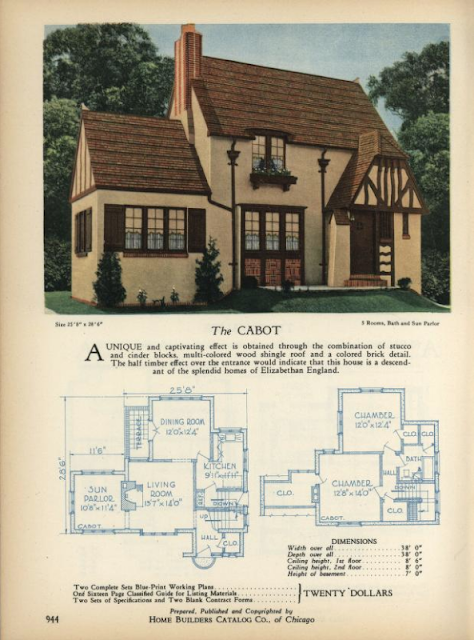 |
| Home Builders 1928 Catalog Cabot model, plans only |
C. L. Bowes
Arborhill, 1926, later marketed in 1928 by the same Home Builders plan book company, as the
Chalmers.
 |
| CL Bowes Arborhill , 1926 plans catalog, no breakfast nook • plans only |
The
Rockland by Standard Homes, is another interesting-looking plan house, offered in 1928:
The Standard Homes
Bancroft is larger, and has three windows in the pop-up front dormer, as well as a back balcony, and differences to the front gable:
 |
| Standard Homes Bancroft plan, 1929, plans only. Shown in Homes of Brick and Stucco plan book, put out by the Carnegie Lumber Company. |
Brown - Blodgett had their own version, boldly named
The Barrington, offered in 1930:
Sears had their own brick and half-timber sister to the Sears Barrington, marketed beginning with their special brick supplement catalog of 1929, called The Cambridge. Notice the new look to the roof of the pop-up front dormer. You can read about this model in
this blog post by Andrew Mutch.
Aladdin Homes had its
Sovereign kit:
.
..and Aladdin also had the Newcastle kit:
 |
| Aladdin's Newcastle looks a good bit like the Sears Barrington, but note that the front door is over to the outer edge side of the entry vestibule, whereas the door is on the inner edge of the vestibule on the Sears Barrington and Wardway Maywood. |
Bennett offered
The Gladstone, in 1937---not a perfect match, by any means, but similar lines:
And Wardway had the
Newark. This is from the 1930 Wardway catalog:
And, that's it for what we've got on the Sears
Barrington and its many lookalikes!
•••••••••••••••••••••••••••••••••••••••••••••••••••••••••
For more information on who we are, and what we do, visit our website:
SearsHouses.com













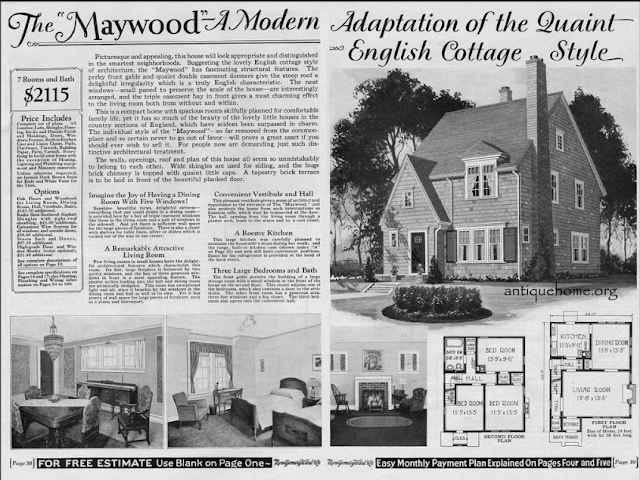






















































































I just realized that I might have seen an Aladdin Newcastle somewhere in the Buffalo-Niagara area. I just have to remember where.
ReplyDeleteOh, I hope so! I can't wait to see it, if you can find it!
DeleteThanks, again, so much, for sharing your Bennett Somerset finds!
The teacher in you always amazes me! I LOVE the front to bank space through the hall or whatever. My aunt and uncle had this type of layout, although a four square which I have never found, BTW, and the stairs were switchback instead of how these are. Extra wall in living room...piano! Was a great house (also had breakfast nook and outside door.) I would love to find it but perhaps it was NOT a kit.
ReplyDeleteThanks for your comment! This was probably at least three different blog posts that I ended up deciding to put together into one--helped me learn about all of the models, and have a reference in one place.
DeleteYour aunt and uncle's house sounds cool!
I own a Barrington in Parma Heights Ohio. Contact me if you want any more info!
ReplyDeleteHi there, Jake! I hope you see this, because there wasn't any contact info for you. We have one Barrington in Parma, on our list, but it doesn't come up as Parma Heights. Does the street start with an L ? If not, we'd love to see your house! Please back in touch :) Thanks!
DeleteJudith
Hi Judith! We just purchased a Barrington Model in Elgin, IL. I love coming across blogs of people who love them!
ReplyDeleteI'm so glad I found this blog. I have a Barrington model in Elgin IL which features additions like a bedroom and bathroom on the first floor, a wider upstairs bathroom and a laundry chute that goes from the upstairs bathroom through the kitchen to the basement laundry room. It's amazing to see how it originally look like.
ReplyDeleteI'm sure you're aware that Elgin is filled with Sears homes. It's got a website for it.
http://www.elginbungalows.com/home.html
Take care,
Francesco
francescovargas@gmail.com
Hello! I just now finished reading this absolutely marvelous post about these look alike homes. Extremely informative and interesting all by itself.
ReplyDeleteI noticed one portion of it that reminded me of a question about which I've always been curious. The Aladdin model from 1929, showed the only issue of the only catalog of the only company I've found to date that included the heating equipment, plumbing fixtures and electric lighting fixtures in the price of the Kit.
Very different in the grand scheme of things. I'm pretty sure I have an original copy of that issue, from back when the catalogs were more plentiful and likely cheaper.
Of course, they would have to go to these lengths on the cusp of the Great Depression, right? Which means it was only one year they offered it, right? Did it make a significant difference in sales for the company? Since their sales records have been preserved, has anyone done any research or done a blog post about these particular differences? I imagine - possibly incorrectly of course - that any future catalog testimonials from customers about this particular feature wouldn't have gotten much printing space, since it was not continued beyond one year, therefore wouldn't have had much advertising value? Of course, that could be off the mark, but it makes sense to me!
I'm aware that this may have a better location dealing with Aladdin Homes specifically, so perhaps you could also direct me to that specific resource or answer to my question? Thanks for all your wonderful knowledge and wisdom on these great homes! It is always greatly appreciated from you and all the others!
Best Regards -
Shari D.