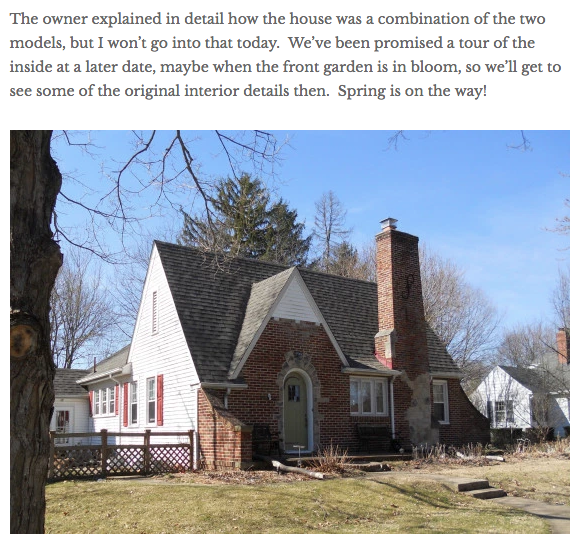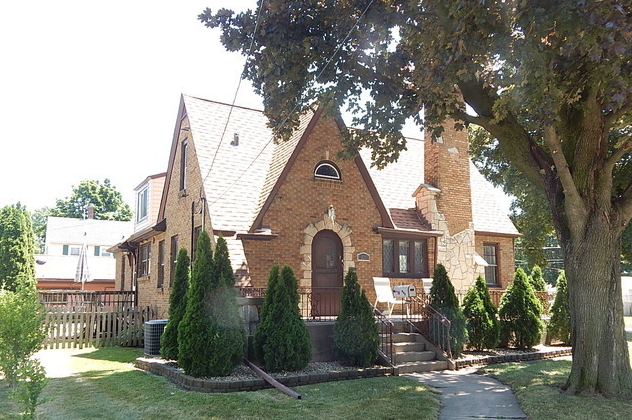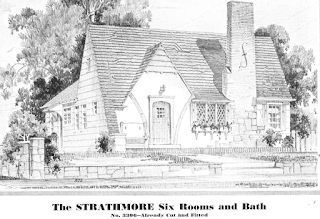 |
| 1932 Sears Strathmore • 1237 Royal Avenue, Louisville, Kentucky |
I was looking through our list of Sears homes in Kentucky today, and came across this really great looking Sears
Strathmore in Louisville. It was added to our national database of Sears homes by Lara Solonickne, who writes the
Sears Homes Of Chicagoland blog, and does Sears house tours and classes in the Chicago area. But, Lara usually only blogs about houses that are in the Chicago area, so I figured she wouldn't mind if I presented this Louisville find of hers. It's such a nice house!
This is not one of our authenticated Sears homes-- we haven't connected it to a Sears mortgage, for example-- but, it looks like the model, and it has Sears catalog-offered elements, so we're pretty comfortable putting it down as a Strathmore. Particularly, I notice that the front door is a Sears door. It has the curlycue-end iron strapping that we know that only Sears offered:
 |
| A definite Sears door! |
Here is that very door, with that style of iron strapping, in the 1929 Sears Modern Homes catalog. You'll notice that the window insert is a different shape, but Sears
allowed you to mix and match... pick your door style, your iron strapping style, and your window insert style, and they would put it together for you.
 |
| This is from the 1929 Sears Modern Homes catalog, available online thanks to our friend at Daily Bungalow, who scanned Cindy Catanzaro's personal copy of this catalog. Thanks, ladies! |
Also, as Lara pointed out to our research group, the shutters are a style offered by Sears. They look to be the Batten style shutter (which you can also see in the image above, on the right), with the Cloverleaf cutout:
Let's take a look at a larger image of the front against the catalog image of the Strathmore:
 |
| The house has been customized just a bit, to make it wider on the right side (notice that there is a double window there, rather than the single one shown in the catalog image?). But, the diamond-mullion windows are there, and the shape of the door surround is spot on, even down to having the centered porch light above it. The two curved half-timber elements are perfect, as is the little touch of timbering at the peak of that entry gable. I really like the color of this house, too. |
I also notice that the interior doors look to have the Sears Rhythmic door hardware, shown her in a snippet from the 1930 Sears Building Materials catalog:
 |
| The Rhythmic door hardware is shown on this page of the 1930 Sears Building Materials catalog. |
In fact, that door is also shown in the 1930 building supplies catalog. It's the "One-panel subframe" style:
Finally, let's just take a look at some of the lovely interior rooms, which are available thanks to
this real estate listing. Floor plan, first:
 |
| I'm not sure if that fireplace surround was offered by Sears, or if it was a customized change the owners made. |
 |
| The attractive sunroom that you see off to the left of the dining room, is an addition (notice that the wall is actual exterior siding?). Notice, in the living room, that the space to the right of the fireplace (where a window and book case are) is sqaured off at the top. A typical Strathmore would have a curved ceiling there, which is referred to as a coved ceiling .) |
 |
| The front bedroom, shown also in the next photo. |
 |
| There's that Rhythmic door hardware again! That would be on the closet door of this front bedroom. |
Sears Strathmore Models Around The Country
We don't have many Strathmore models on our national database (we've got 24, to date) but here are a few that we've found:
 |
| A probable Strathmore in Iowa. Notice that the house does have the expected single window on the right, front, whereas our Louisville Strathmore has a double there. I wrote about this house, and a few other kit-house finds on this street in Fort Madison, Iowa, here, in this blog post from 2017. |
Here's another, which Andrew Mutch showed, in a
2016 blog post about Sears homes in Massapequa Park, New York:
 |
| Google Streetview image of a Sears Strathmore at 120 Glengariff Rd., Massapequa Park, New York |
Here's another, that Lara Solonickne showed in
this 2012 blog post about Sears homes that were built late in the 1930s, and even after 1940. This house was used as a Sears model home:
Finally, we have this hybrid of the Sears
Strathmore and Sears
Hillsboro, in Xenia, Ohio, that Cindy Catanazro wrote about in
this 2016 blog post, at
Sears Houses In Ohio .
 |
| Read more about this house, here. |
Lastly, here's one on Marguerite Street, in Elgin, Illinois, that we noticed
a real estate listing for, however it was originally identified by researcher
Rebecca L. Hunter, who lives in Elgin. Rebecca began her kit-house-researching career by looking around Elgin, and ended up finding 213 Sears houses there, as Lara Solonickne mentions,
here.
 |
| Sears Strathmore, 321 Marguerite Street, Elgin, Illinois |
 |
| This Strathmore has a Sears-pattern brick fireplace surround. It also has the expected coved area to the side of the fireplace, which Lara noted is missing from our Strathmore in Louisville (or, rather, that it is a squared-off shape on the Louisville house, instead of having the curved look of a coved ceiling). |
Thanks to Lara for finding this beautiful Sears Strathmore, and adding it to our ever-growing national database of Sears houses in the U.S.!























"This Strathmore has a Sears-pattern brick fireplace surround. It also has the expected coved area to the side of the fireplace, which Lara noted is missing from our Strathmore in Louisville."
ReplyDeleteThe coved area is to the side of the fireplace in the Strathmore in Louisville. It would appear that a built in bookcase was added. You can see it in pictures 11 of 17 (just to the right of the fireplace), and 14 of 17 (just through the bedroom door, and the coved entrance to the living room).
Thanks, Amanda. I added comments to clarify that the space wasn't missing, just that the nature of the ceiling was squared off, not coved, as expected.
DeleteFound this on the internet a few days ago. We have owned this house for a couple years. The inside was totally redone by the previous owners, so I was very interested in seeing the original floor plan and some photos of how it once looked. Have a file regarding history of the home and neighborhood that I am adding this information to.
ReplyDelete