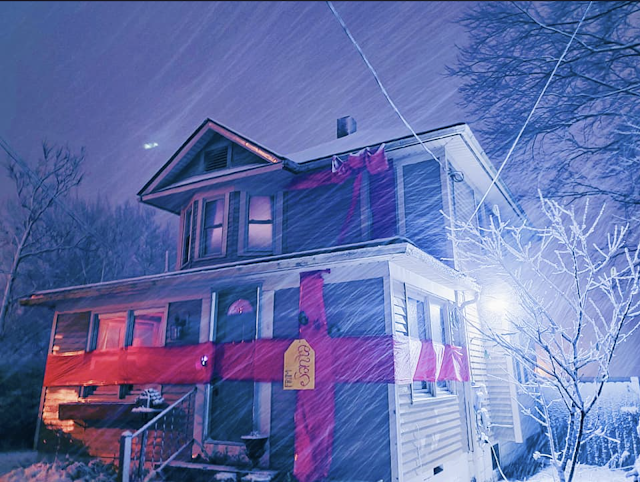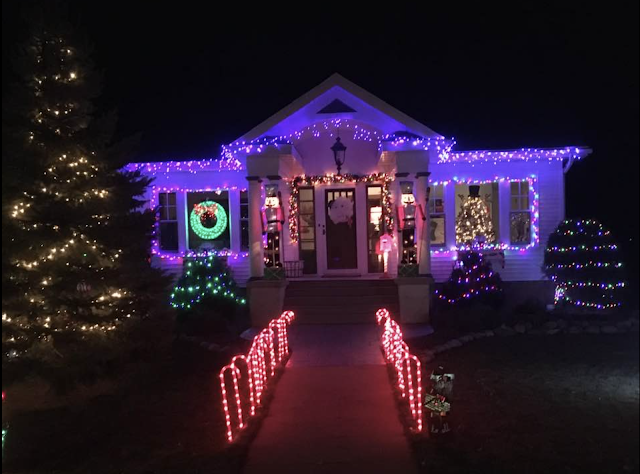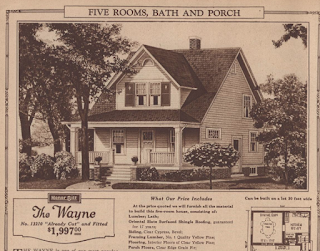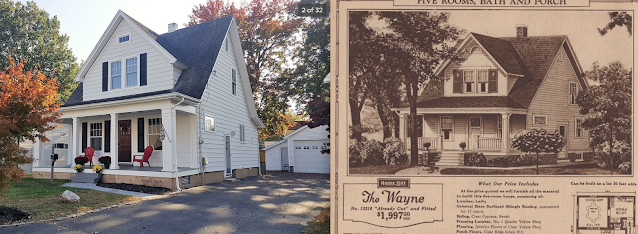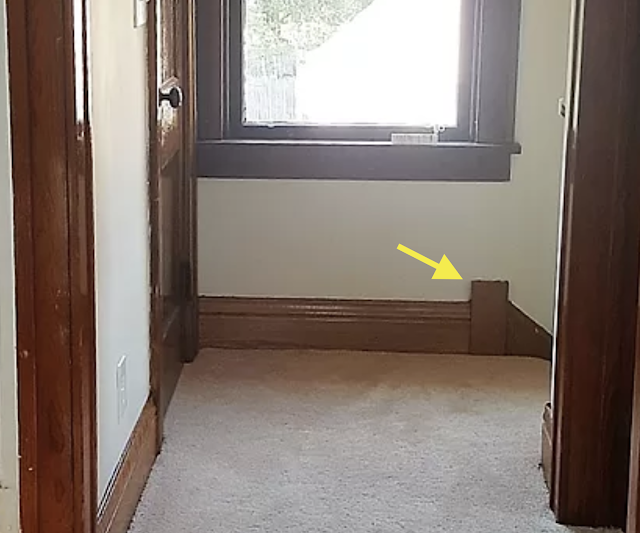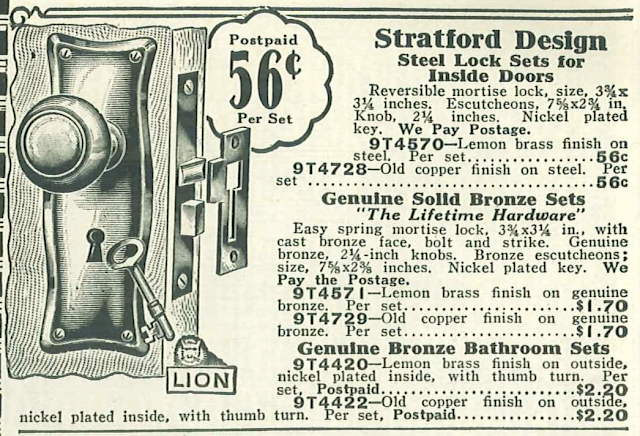 |
| Authenticated Sears Randolph, in Webster Groves, Missouri |
It's time for the Christmastime lights blog post!
I'm really excited that this year, one of my favorite, neighborhood Sears houses is sporting cheery Christmas lights. This Sears Randolph in Webster Groves, Missouri, is one that is within walking distance from my house, and one that I found totally by chance one day, and then was delighted to authenticate through mortgage records. Ever year, I drive by it at this time of year, hoping to find lights on it -- this year, it finally has them! You can read about this 1932 Sears Randolph, in this blog post of mine, from 2015.
Right around the corner, actually probably sitting on a lot backing to this one, is a Sears Clifton, and, next to it, a Sears Stanford, and I check them every year, too... no Christmas lights!
Several blocks to the west of this Webster Groves neighborhood, sit two historic districts in Kirkwood: The East Monroe National Register Historic district, and the Jefferson-Argonne Historic district (you can see maps, and read info, here). Lets take a look at some houses from these two areas:
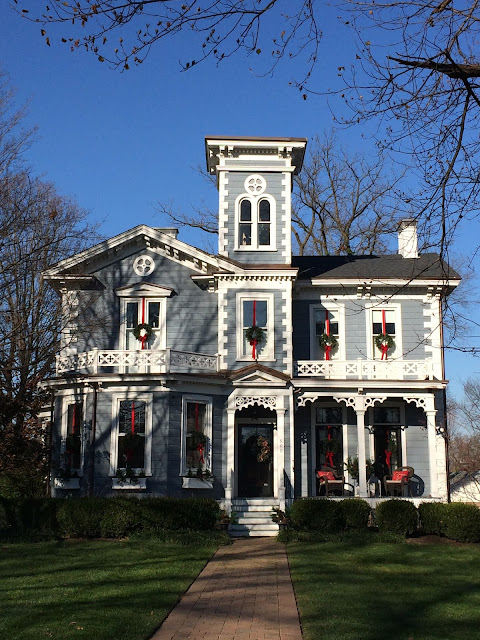 |
| 549 E. Argonne Drive, Kirkwood, Missouri • McLagan-Black House, 1863 |
The McLagan-Black House on East Argonne Drive, is the former site of the Kirkwood Historical Society, though it is now, once again, a private residence. Built in 1863, this beautiful house is on both the National Register of Historic Landmarks, and is a local landmark and listed on the local Register of Historic Landmarks. You can read a bit more about it here.
On the corner of E. Argonne and Mitchell, within the boundaries of the Jefferson-Argonne historic district, is this sweet little brick house, that has had some really nice updates in the past few years. The current owners have given it a nice new Craftsman style door, a white-wash effect paint job, and a facelift to the landscaping and yard. This year's Christmas lighting is a treat to drive by every morning:
 |
| 101 Mitchell Place, Kirkwood, Missouri |
Up on East Monroe, parallel to East Argonne, sits the wonderful Unsell-Cabell historic home, built in 1873, by Captain Elijah J. Unsell. This house was lovingly cared for, and lived in, by a private family that did their best to keep it in good condition, and retain its original historic elements... but, it was clear that it required maybe more upkeep than they were able to give it. You can see its photo from a few years ago, and historic information, here, and see the streetview on Google maps, here, which shows that the landscaping was in real need of tending. In just the past year or two, it was sold, and a very respectful and high-quality renovation was done to the home, and to the landscaping and yard, including a beautiful, and thoughtfully crafted addition, designed by Blaes Design Architectural firm, which was awarded a certificate of recognition of distinction, for the quality and sensitivity of the recent renovation and addition on the home.
 |
| The Unsell-Cabell House, 615 E. Monroe Avenue, Kirkwood, Missouri |
Just within a block of the Unsell-Cabell House, at the corner of Clark and Scott, is a house that you don't see on Google Maps Streetview, because I guess that they haven't been by in years, oddly. The interesting, but little, bitty stucco bungalow that you see on Google maps, hidden behind lots of foliage, has been gone since at least 2016, replaced by one of my very favorite of the new builds in our area, this gorgeous home at the corner. I hate to see old houses torn down, but I had been inside that little bitty stucco bungalow, and it just felt tiny, cramped, old, and worn out. Someone could have saved it, and really fixed it up to make it a charming, but itty bitty, little delight, I'm sure, but you can't complain about the beautiful new home that sits on that lot, now. One thing I appreciate about it, is that they did not use vinyl siding. Here it is:
 |
| Beautiful new home on the corner of Scott and Clark Avenues, Kirkwood, Missouri. Its landscaping and decorations in every season, are just wonderful. |
Switching neighborhoods to East Jefferson Avenue, probably still sitting in the Jefferson-Argonne Historic neighborhood, are these two beauties (complete with a very well-behaved dog, who didn't bat an eye when I moved around, taking photos):
 |
| A late-1800s home in the 200-block of East Jefferson, Kirkwood, Missouri |
Zooming back a couple of miles east, back into one of the many gorgeous, historic neighborhoods of Webster Groves, we find these sweetly decorated homes:
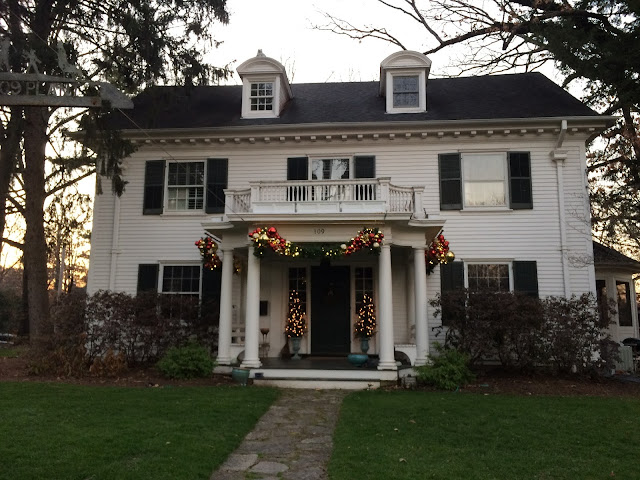 |
| 109 Plant Avenue, Webster Groves, Missouri |
 |
| The entry to the walkway up to the house, at 109 Plant Avenue |
But, I promised that I had a few Sears houses to show this year, so let me get back to those!
Here's a Sears Fullerton, all dressed up for Christmas. I have no recollection where this house is! I remember noticing it on Google Maps, with its Christmas decorations, and I saved it to show in the post this year.
My thanks to Krissa, in Medina, Ohio, for allowing me to use this great photo of her Sears Whitehall:
Andrew and Wendy Mutch shared their Novi, Michigan Sears Hamilton bungalow, built in 1926, with its Christmas tree shining through the window:
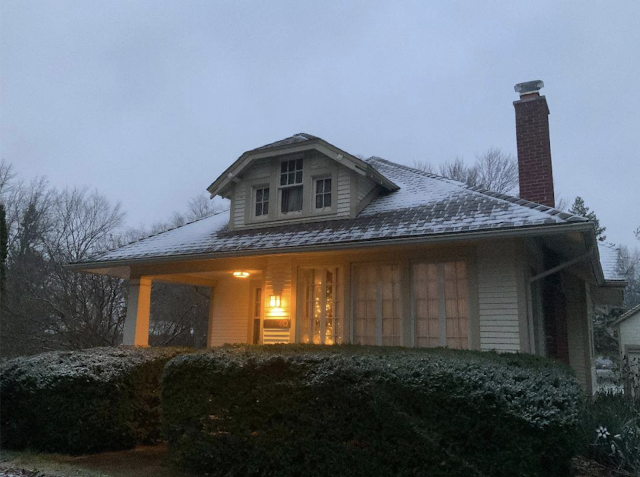 |
| Andrew is a respected Sears house researcher I've mentioned many times in my blog posts. |
 |
| Thanks, Emily! I may have forgotten to ask... may I? |
Jim, in South Portland, Maine, recently shared this snowy photo of his pristine Sears Vallonia:
And, in Galesburg, Illinois, sits Tony M.'s Sears model No. 126. This home has the front gable addition similar to the design of the Sears Elsmore -- it's the only one we've seen like this, but it makes sense, as the Elsmore was a model that grew from the design of the No. 126, and was, initially, offered in the corner of the same page as the No. 126, in the catalogs.
 |
| Tony's Sears No. 126 model was identified by researcher Rebecca L. Hunter |
I hope you've had a chance to visit the latest blog post of Sears Homes of Chicagoland, where Lara lists her top three posts of 2020, and features this beautiful winter scene of a Sears Uriel, in Downers Grove, Illinois:
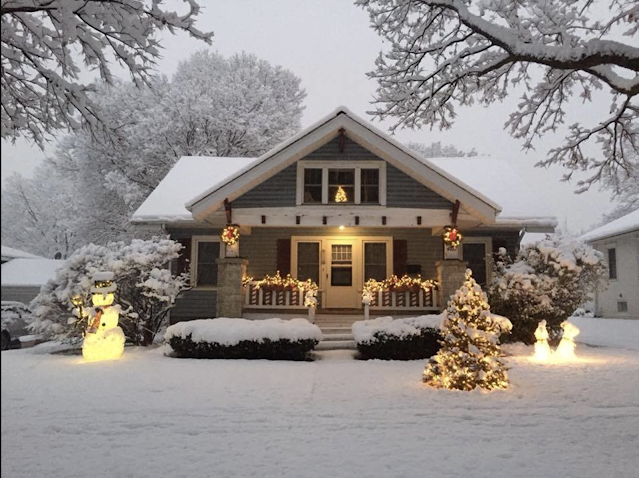 |
| Shared in this blog post of Sears Homes of Chicagoland |
And, to close out this year's post, many thanks to Priscilla, who lives on Main Street in a small town in Wisconsin, and who loves to delight the neighborhood with amazing decorations for the holidays, on her wonderful Sears Crescent, which may be the only Sears house in her town. Priscilla was quick to reply with a "You know the answer to that!" when I asked if I could include her house in this year's blog post.
 |
| Inside a Wisconsin Sears Crescent, at Christmastime |
 |
| Thanks, again, Priscilla! |




