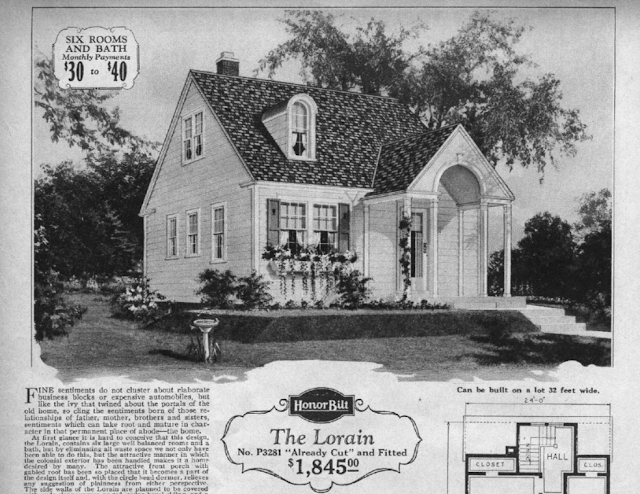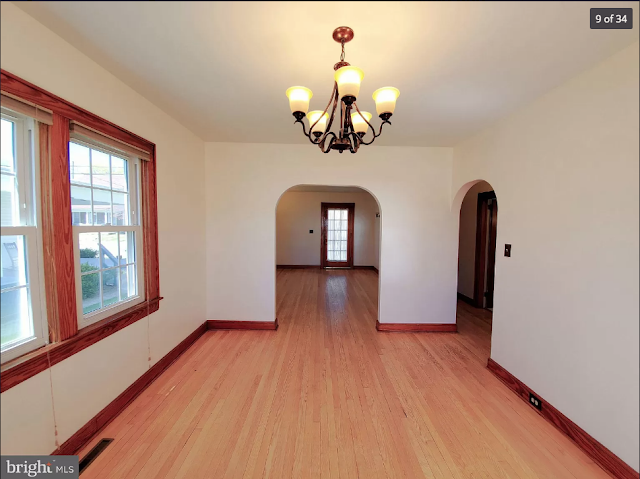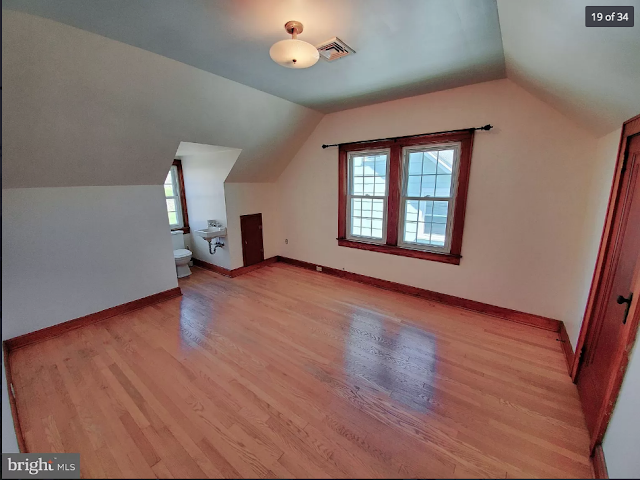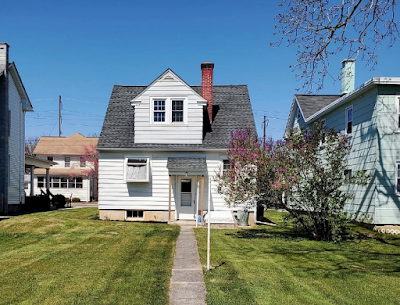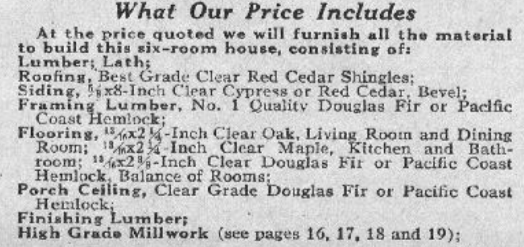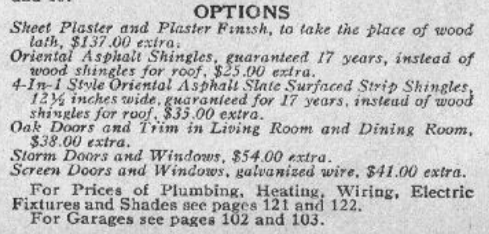 |
| Probable Bennett Homes Garwood model • 2761 2nd St, Eden, New York |
Ha! I bet you thought this was a Gordon-Van Tine
Stratford model... or a Gordon-Van Tine
Cabot model, or maybe a Wardway
Mount Vernon model... or, if you're new to Sears kit house hunting, you might even think it's a Sears
Crescent model! Because, in the end, these models are all so similar, at first glance, that it makes identifying this style house lots of fun.
If you're a seasoned kit house devotee, you're laughing, and thinking, "duuuh, it's obviously none of those! Just look at those windows!" or "Of course it's not a
Crescent, that porch roof is all wrong for a
Crescent!" But, when we're new at this, once we've seen that Sears
Crescent, we remember it, and that pointy roof over the front porch, and the general look of this style, and we think we see it in lots of houses... until we put an image of the
Crescent right next to whatever house we're looking at. That's partly why I put together
this early blog post of mine, after I found my first Sears
Crescent, because I needed to analyze, and put into one place, all of the models we were aware of, with similar lines to the Sears
Crescent.
The first thing to look at, is the shape and style of that pointy porch roof. Here's an image I made, comparing that part on some models, that I put in an earlier blog post (one of the ones I linked to, above):
But, another issue, right off the bat, is the number of windows on either side of the front door. This house has three equally-sized windows on each side. Those Gordon-Van Tine and Wardway models that I mentioned, above, all have only two (equally sized, but wider than these) on each side.
Wardway and Gordon-Van Tine also each had smaller models than this, that had only one, single (larger) window on either side of the front door:
But, we also need to look at what kind of roof the house has... clipped side gables (like the Priscilla, above), or pointed side gables, like the Sears Crescent? Then, there's the chimney... is there a chimney for a fireplace? Where is the furnace vent chimney? And, what about the front door... does it have sidelites (like the Crescent and the Mount Vernon and the Cabot/Stratford ) on each side of it, or none at all, like the Priscilla's more simple door frame?
Once you've narrowed all of that down, you really have to look at the side windows... how many are there? How are they grouped? But, wait...
some of these models had two (or more!) floorplans! So, then, you have to compare the footprint AND the side windows (often, the larger of the two floorplans has an additional section on the back of one side of the house).
And, don't forget, the vast majority of homes built in the kit-home era, were actually not kit houses... they were made by ordering a plan from your lumber company, or contractor, from a book he would have had, and your builder just ordered standard-length lumber, and supplies, from the lumber supplier, and built the house the regular way. That plan book company might have been the
Standard Homes company, or the
Home Builders company, or might have been a collection published by C. L. Bowes, offering something like this 1925 model:
So, you can't even say (at all!) that you have a kit house in front of you.
But... this one is a kit house, I'm pretty darn sure. And, after looking at all of those issues, and comparing against all of the plan book and kit house models that I'm aware of, I realized that... BINGO!... we have mostly likely got a Bennett Homes Garwood model here, on 2nd St, in Eden, New York.
One other helpful point here, that led me to consider Bennett, is that Bennett was based out of North Tonawanda, in upper New York state, not far from Buffalo. And that's the general location of Eden, New York:
And, here's that area of the country, along Lake Erie, seen from further out, on Google Maps:
 |
| click, to enlarge |
Now, usually, when it comes to Bennett Homes (Ray H. Bennett Lumber Company), we leave it to our Bennett expert, researcher Sarah Mullane. Sarah lives up in that area, and has a blog called,
Catalog Homes Of Western New York. But, Sarah is busy working from home right now, and offered to let me blog about this one... you should check out her blog.
Here's a post she did about the difference between The City Of Tonawanda and the town of North Tonawanda, and
this last post that she wrote, is the last in a several-part set about some really fabulous Sears houses in Dunkirk, New York.
The Garwood At 2761 2nd Street, Eden, New York
Everything really falls into place when you compare photos of the 2nd Street house, against the floorplan of Bennett's
Garwood model. Luckily, for us, we found this house through
a real estate listing, so we have lots of interior, and exterior, views. What's funny (and so typical, really), is that this house thinks its a Sears house:
 |
| This is from the write-up about this Bennett house in Eden |
You can't blame them, really. Had you heard of Bennett Homes? Neither had we! Until we started learning about kit houses. Mostly, people, if they've heard about kit houses, have only heard of Sears kit houses, because of Sears being a major brand of stores and catalogs for every last thing, over its many, many decades in business. Nobody knows anything... until they do, right? Everyone has to start out somewhere. So, if the folks with this house, found some stamped lumber, or heard from previous owners that the house was a kit, they would, naturally, have thought that meant that it was from Sears. Sometimes, families grow up in a kit house their whole lives, thinking it was from Sears (because all Daddy said was, "we bought our house from a catalog, son"), and never understand why they can't find the model in any of the Sears Modern Homes catalogs. That was the case with the Aladdin Homes
Adams model, in Torrington, Connecticut, that I start off
this blog post with. So, it's natural that they don't realize that they have a home from the Ray H. Bennett Lumber Company. But, I'm pretty sure that they do. So, let's take a closer look.
Front view from right side:
Left side (the light blue photos are from
Google maps streetview, and the dark grey photos are from
the real estate listing):
 |
| That bank of three windows in the back, there, is unique to the Bennett Garwood (compared to similar models from other companies). |
Here is the floor plan... and, then I'll post some interior photos, and let you follow along against the plan... or, just enjoy the photos :)
Entrance into the living room, then following into the dining room, then dining room showing the entrance to the kitchen:
 |
| That curved, smaller door opening, to the left of the sofa, leads you to the hall in the center of the house, where the staircase and closet are (see image, two down from this one) |
Staircase, in the center of the house, with the door to the closet, on the left, and, to the right, you see what would normally be the back bedroom of the first floor... looks to have had it's wall opened up to open up the kitchen area (and it's no longer used as a bedroom):
 |
| This is the area that the smaller exit from the living room leads into. |
Here's that interior , 2-panel door, in the
1925 Bennett building supplies catalog... same kind is used all around the house, for the interior doors:
 |
| Of course, Bennett wasn't the only supplier of this style door, but it's cool to see the house's doors in a catalog. |
Here's the remaining first-floor bedroom... I just love this! Cross ventilation, a bank of triple windows up front, with two single windows on the side wall... all with beautiful Craftsman style trim.
 |
| Looking out into the hallway that leads to what used to be the back bedroom, with a door to the bathroom, there, on the right, in the short hallway. Inside the room, we see another example of the two-panel door, on the closet. |
 |
| This bedroom, indicated in green |
One interesing issue here, is the door handle hardware that we see on that closet door... and on other interior doors in the house. It actually looks like what Sears offered, as the
Old Towne door handle hardware. But, that was an Elgin brand offering, so it must not have been unique to Sears.
 |
| Looks like Elgin Old Towne door handle hardware... even though this advertisement is from a Sears catalog |
Here's an upstairs bedroom:
 |
| Here's the doorway into the upstairs landing, where the staircase would lead you, and, across the landing, the area labeled as storage, on the floorplan. To the right of the doorway, the door into the closet (there's that Old Towne door handle hardware, again, on those two-panel doors). |
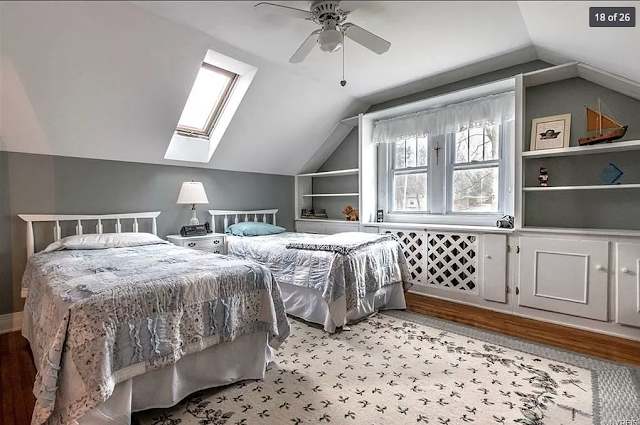 |
| And, here are the upper-floor side double windows, and a nice (added later) skylight-type window added, for more light. The built-ins are nice, too, eh? I love this house! |
The first time that I find the
Garwood model in a Bennett Homes catalog, is in the 1937 catalog (you can see it
here, as part of the Daily Bungalow collection). It wasn't in the
1925 or
1932 catalogs that I have seen, but I don't know about 1933-1936, as I've never seen Bennett catalogs for those years. It was not in the
1938 catalog, so 1937 was the last (and maybe only) year that it was offered.
 |
| My least-favorite Bennett Homes catalog cover, but this is the 1937 issue, in which we see the Garwood model offered, and for the last time. |
Besides the links to Bennett Homes catalogs on Daily Bungalow, here are some (from about 1920-1938) on Archive.org, which you can get to
via this link:
•••••••••••••••••••••••••••••••••••••••••••••••••••••••••
For more information on who we are, and what we do, visit our website:
SearsHouses.com


