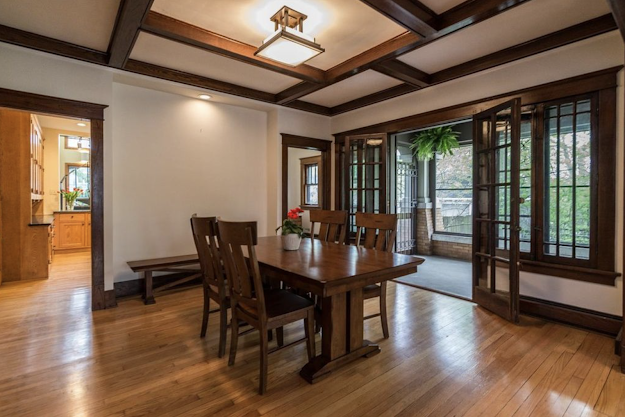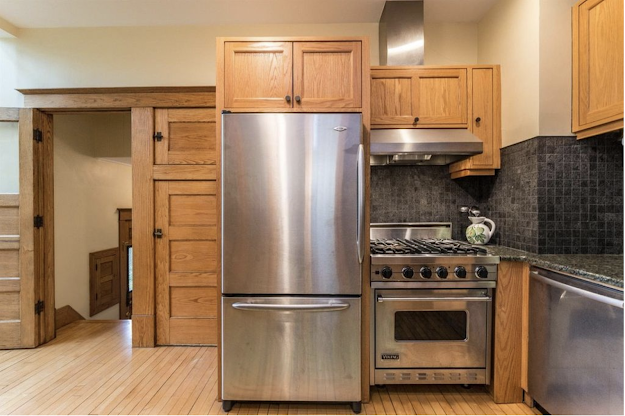 |
| Montgomery Ward's Fairview model • 1135 Martin Place, Ann Arbor, Michigan |
 |
| Montgomery Ward Fairview, 1917 catalog |
This model is just so fantastic. When one of our researchers pointed out the real estate listing, and mentioned that he and a few others had seen this before it was renovated, I had no idea that any of us had seen this model in person. I've seen it in the old Montgomery Ward house catalogs (before they adopted the moniker Wardway for their homes division), and wondered if we'd ever see one. Yes, in fact! And, here it is. So, today's blog post is just about showing it off.
According to the book, Montgomery Ward's Mail-Order Homes , a field guide to the Montgomery Ward houses, this model was offered from 1914-1921 (look on page 114... oddly, this field guide does not have an index). It was first marketed as model No. 168, and later changed to the Fairview. Neither as the No. 168, nor as the Fairview, was this model ever offered ready-cut, meaning that you'd never find framing lumber stamped with a letter/number combo. Though we might consider it a kit, because you bought the plans and all of the supplies (except masonry products) from one source, Montgomery Ward, the framing lumber arrived in the same standard lengths that you would have gotten from the local lumber yard. You'd still have had to saw the pieces to fit, or have that done at a local sawmill. All of the models offered in the 1917 Book Of Homes catalog from Montgomery Ward, from which I pulled the above image, were labeled "not Ready-Cut". I believe it wasn't for another year-ish that Montgomery Ward began offering Ready-Cut kits, and they began marketing them through their Wardway name, but, they didn't have their own lumber yards or factories for the kits. They contracted with the Gordon-Van Tine company, based in Davenport, Iowa, to supply their ready-cut kits. As a result, Wardway and GVT offered many of the same models in their catalogs, but at different prices. I imagine that going through GVT directly, you got a better deal, because you didn't have to pay for the Wardway middleman. Gordon-Van Tine owned a lumber company in St. Louis, Missouri, that they had re-tooled in 1916 to handle their ready-cut/plan-cut/pre-cut kits. I discuss this in a 2018 blog post of mine about a Wardway Florence model in the city of St. Louis, if you're interested.
 |
| The Thornton/Wolicki field guide to Montgomery Ward mail-order homes, is still available at a reasonable price from the authors, here (you can find it on Amazon or eBay for inflated prices). Though it's out of print, there are still copies available from the final printing. The 1917 Book of Homes catalog, from Montgomery Ward, shown here on the right, is viewable online, at this Archive.org link. |
On page 54 of that 1917 Book of Homes catalog, you find the Fairview model, offered at $1,497 for the kit. Remember, a buyer had to already own a lot, and usually construction costs just about doubled the total house cost, so folks weren't getting the house for $1,497... just the plans and almost all of the supplies. Plumbing and heating systems were an additional cost, as were any masonry products, and I imagine that things like lighting fixtures were priced according to the buyer's choice of item -- I'm not sure if they were included in the base kit price.
1135 Martin Place, Ann Arbor, Michigan
Thanks to a real estate listing when the house was last sold, in August of 2019, we have lots and lots of photos of this house. I'll start with the floor plan, and then just go with the photos. Now, this home in Ann Arbor, has had a small back and side addition put on, and expanded and modernized the kitchen, but they've been tasteful and gracious in their modernization, really keeping with the style of this Craftsman house.
If you're interested in seeing more Montgomery Ward and Wardway-era house catalogs, you'll find a list on this blog page of mine, where I've provided links to all of the online catalogs that we're aware of, for Sears, Montgomery Ward, Gordon-Van Tine, and other companies. Noted researcher Rebecca L. Hunter has a good little write-up on her Kithouse.org website, as well.




























Sadly, this house has been torn down. As of August, 2022, the only things still standing are the two porches. A new, trophy home is being built to incorporate the porches.
ReplyDelete