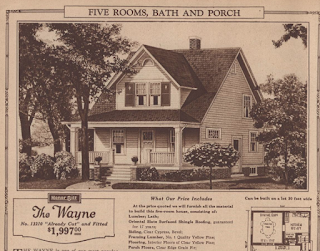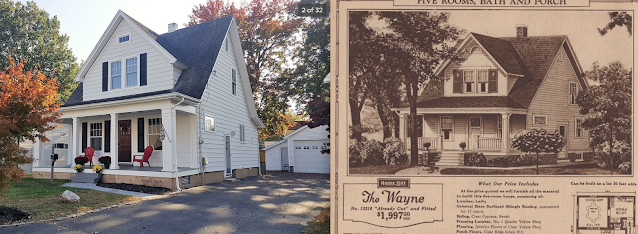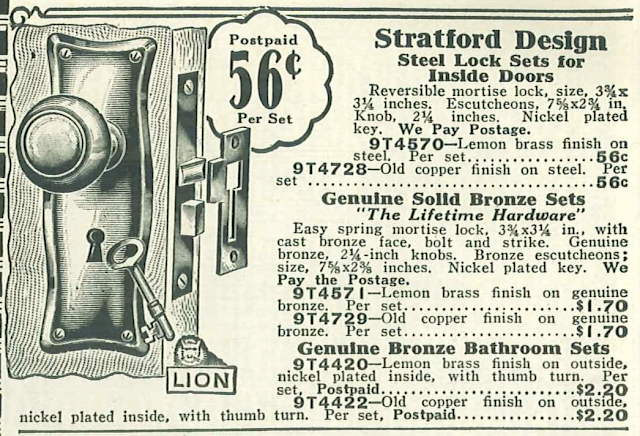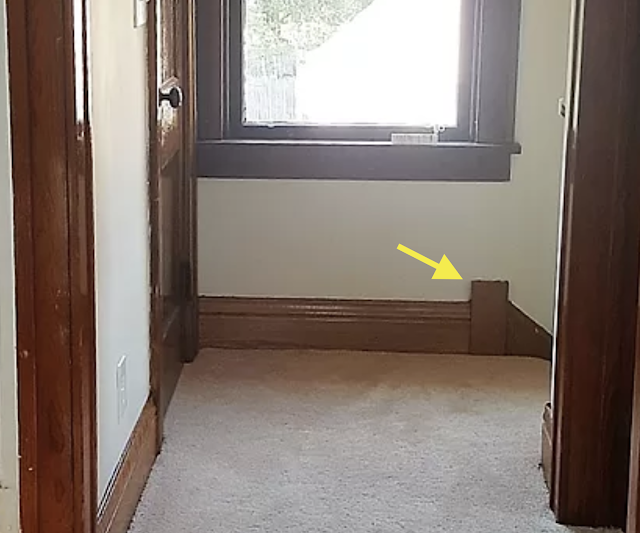 |
| Sears Wayne • 2234 Murray Avenue, South Plainfield, New Jersey |
 |
| Sears Wayne in the 1928 Sears Modern Homes catalog |
Here's a great example of a Sears bungalow that we don't show that often: the Sears Wayne model. The Wayne was first offered in 1925, replacing its almost-a-twin (at least from the outside), the Delmar, which was only offered in 1924 (researcher Andrew Mutch did an informative blog post about the differences, here). We find the Wayne in the catalogs through 1931. I found this Wayne just through a real estate listing, a few years ago. I'm always hoping to find Sears houses in Middlesex County, New Jersey, because I've done research in the historic mortgage archives there... but, the searching is slow-going, because there is only access to the mortgage books listed by buyer... whereas we usually look through the books that are alphabetized by the mortgage lender. That helps narrow the search, because we can just look under the names of the Sears trustees. Having to look through the buyer books, means turning every single page of the dozen or so books, from this densely populated county, through about 15 years, just hoping to find a listing of William C. Reed or Edwards D. Ford. So far, in one outing, helped out by my sister, we got through the books for the last names starting with E, I think --ha! Lots more visits will be required. So... we don't know if this house had a mortgage through Sears (as many Sears houses of this era, did), but we are confident that it is a Sears house, because we found a few indicators: Sears Stratford model door handle hardware; a plinth block on the staircase, connecting two sizes of baseboards, which is not a usual use for a plinth block (they are more normally found at the base of door trim), but which Sears seems to have offered as a solution for the difficult carpentry task of connecting baseboards at different angles; and the floor plan follows along perfectly. Here... I'll show you:
 |
| We always look closely at the layout of all doors and windows... good match, here. |
Here's the first-floor layout that we're looking for. Notice the staircase off to the side... that is one glaring difference between the 1924 Delmar and the 1925-31 Wayne... the location of the staircase. We're not sure of the build date of this Wayne, because Trulia says 1924, and Zillow says 1940... and it can't be either of those, since this floor plan was not offered in 1924, and the Wayne was no longer available, in 1940. Probably, one of those build years comes from the Middlesex County assessor's office, but, as I've mentioned many times before, those build-year records for houses, in many county assessor's offices, are usually off by some, or many, years. This house was probably built some time in the 1920s, because the Stratford design door handle hardware it has, is not shown in the 1930 building supplies catalog.
 |
| Floor plan of the Sears Wayne model |
Here's the living room, looking down from the staircase, toward the two small windows of the left-side wall of the house. The front door, front window, and entry into the dining room, are just where we expect them:
 |
| Sears Wayne: living room |
Here's that front door, in the 1929 Sears Building Supplies catalog:
 |
| Sears entry door options, 1929 Sears Building Supplies catalog |
This house had a small addition put on to the back, and, probably at that time, the kitchen was re-configured a bit. It looks, from the style of the cabinets, to have been done probably in the 1960s. Here's the normal rear view of a Wayne--this one is in Willowick, Ohio. As you can see, there is a big dormer on the rear roof, as well. The rear window of the dining room, has been changed into a set of sliding glass doors, to access the back deck that was added on:
 |
| That smaller window indicates that there is a bathroom there. (Real estate photos source) |
And, here is our South Plainfield Wayne, from the rear:
...and, from the front, where you can see that addition:
And, while we're at it, this photo shows this side's windows, against the floor plan:
 |
| Side view of windows on the South Plainfield, New Jersey Sears Wayne, on Murray Avenue |
You can see, from the window and door trim in this added-on area of the house, that it was added on -- the rest of the house has wide, craftsman, back band trim, as you see in the 1930 catalog, here:
 |
| 1930 Sears Honor Bilt Building Materials catalog, here, on Archive.org |
The dining room has the original, Craftsman trim on the windows, but, on the original back wall of the dining room, we see an entry door added on, and it has a much skinnier, different style trim, which is what you see in the addition, and in the re-done kitchen:
The kitchen, then, does not follow the floor plan correctly, because it was re-organized. The area indicated here, in yellow, was all changed up, changing the access to the basement staircase and side entry door, and opening up access to the living room, so you can now see the front window, and the staircase, from the kitchen, whereas we normally can't see that from the kitchen. The blue arrow points to the all-important furnace vent chimney, which we also see on the floor plan, indicated in blue. I say, "all important", because it's one thing that you will almost never see changed, on a house... unless a major re-haul of the entire layout has been done... and this is something that I am frequently reminded of by my research buddies (I'm lookin' at you, Karen ;) ). This helps us when we find a possible match for a Sears house, but it has some discrepancies. To rule it out as just a "lookalike", the placement of the vent chimney is something we look at.
 |
| You can tell that the kitchen window and the door ways we see here, are not original, because they have that skinnier trim. |
Second Floor, Sears Wayne
Upstairs, the floor plan looks like this:
 |
| Sears Wayne, second-floor layout |
Here's the staircase, with its closet door at the top, and plinth block as it joins the landing:
Here's the plinth block, and you can see how it's connecting two different sizes of base board trim:
And this photo shows how all of the expected doors in this upper hallway, are in the correct spots:
This photo of the closet corner of the big, front bedroom, shows the double doors of the closet, with Sears Stratford design door handle hardware:
 |
| Sears Stratford design door handle hardware, in the 1929 Sears building supplies catalog. |
As you can see in the write up for the Wayne, in the 1928 catalog, Stratford door hardware is mentioned as coming standard with this model:
 |
| Sears Wayne in the 1928 Sears Modern Homes catalog |
Bungalows came in all kinds of designs and sizes and styles, by every possible housing company, in the 1920s. It was a hugely popular style, in general. Two things that help us spot a Sears Wayne, are the distinctive lines of the front porch roof, and the chunky style of the outer columns on the porch. It's also unusual to find no porch railings, and no concrete or brick piers in the front... the columns just go from the ground to porch roof... two slim columns in the center, and two chunky columns, on the outer edges:
Most bungalow porch roofs follow down from the peak of the roof, in one straight, or slightly bent line, like these two Sears models, the Lakecrest, and the Vallonia:
 |
| The Lakecrest, as shown by Daily Bungalow, in the 1932 catalog, and a Sears Vallonia in Springdale, Ohio, as shown in this blog post of Sears Houses In Ohio, by Cindy Catanzaro. |
The Wayne, however, has a pretty steep pitch to the main roof, and the porch roof is set in with a triangular section on each side of the porch roof:
You can see that pronounced angle well, on the Sears Wayne in Willowick, Ohio:
Staircase Location Sears Delmar vs Sears Wayne
The Sears Delmar was only offered in 1924. When we put the Delmar and Wayne floor plans side by side, we notice that the furnace vent chimney is a little further back, on the Delmar (cutting into the kitchen space), and that the staircase is in the center of the house, on the Delmar... whereas it is on the side-entry-door side wall of the Wayne. Therefore, if you see a fireplace chimney on THAT side of the house, you must be looking at a Delmar, since the Wayne has its staircase at that side wall of the house.
We have interior views of only one Delmar on our list, this one at 360 High Street, Highspire, Pennsylvania:
 |
| Sears Delmar -- Note the fireplace chimney on the side wall where the side entry door is located. This is only possible on the Delmar, not the Wayne. 360 High Street, Highspire, Pennsylvania (real estate images) |
Two views of the centrally located staircase of the Delmar:
 |
| 360 High Street, Highspire, Pennsylvania (real estate images) |
 |
| 360 High Street, Highspire, Pennsylvania (real estate images) That is Sears Stratford door handle hardware. |
This is a great example of the Sears Wayne, and just one of the many Sears houses that I'm sure are dotting the landscape of Middlesex County, New Jersey. If you'd like to see the rest of the photos of the house, here is the Zillow.com listing, from 2017. Let's finish with the full-on front view of this very nice house:
•••••••••••••••••••••••••••••••••••••••••••••••••••••••••
For more information on who we are, and what we do, visit our website: SearsHouses.com














An excellent example of this model! Thank you for sharing!
ReplyDeleteI'm glad you did the post about the Delmar vs Wayne -- very helpful!
DeleteAs always thanks for the great articles on another Kit Home. I’m so appreciative of your time and knowledge. I enjoy learning about others as much as I do my own..
ReplyDeleteThanks, Priscilla! We love this history :)
DeleteI don't know if I've ever seen a Wayne but I I will definitely be on the lookout now. That little window in the dormer is pretty uncommon. Thanks!
ReplyDeleteI have a Wayne in NY. How do I get this on the Sears Kit House Registry?
ReplyDeleteHi Mary Eileen Oakes! Thanks for your message -- without an email address, I can't get in touch with you to help on that. Please email me directly at SearsHouseSeeker@gmail.com. Thanks!
DeleteHello, looking at your site, I may have a Sears house! Have the Stratford door hardware & the Plinth block. How can I learn more? Suppsosedly it was built in 1920.
ReplyDeleteThat's very exciting! I have no way to get in touch with you, to help you with this, though, because you did not leave an email address. Please email me at SearsHouseSeeker@gmail.com, and we'll figure out what model you may have! Looking forward to hearing from you.
Delete