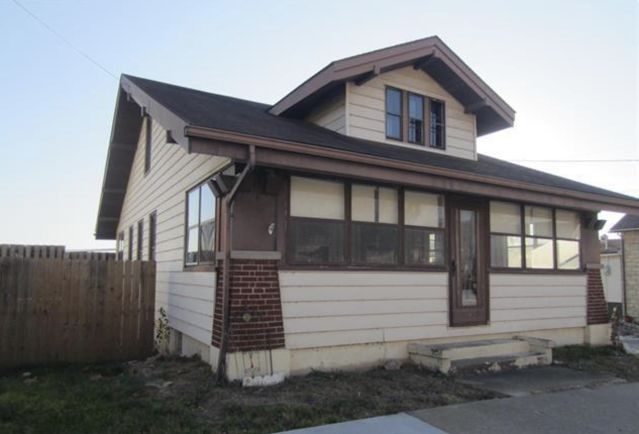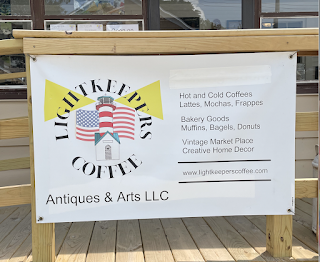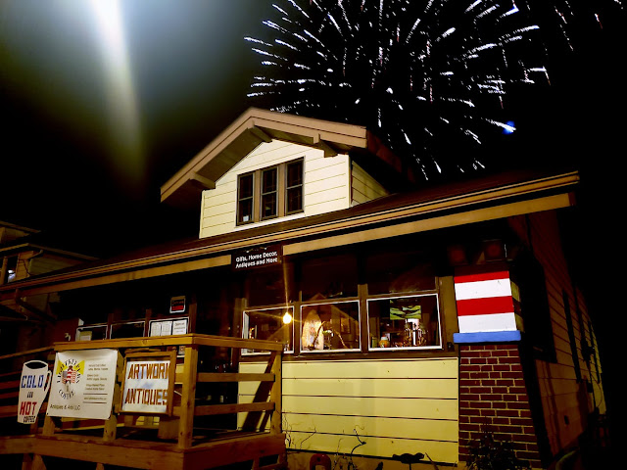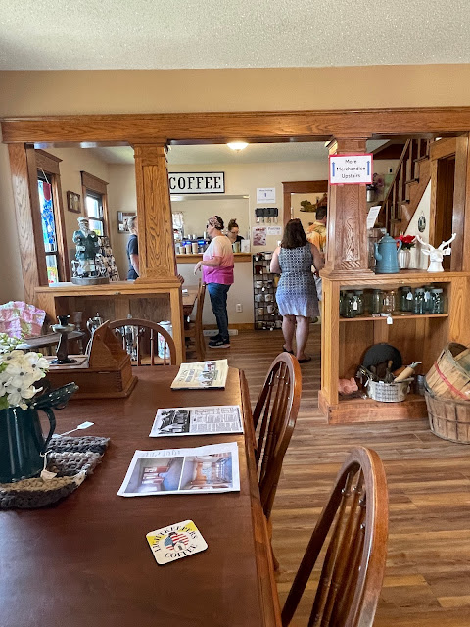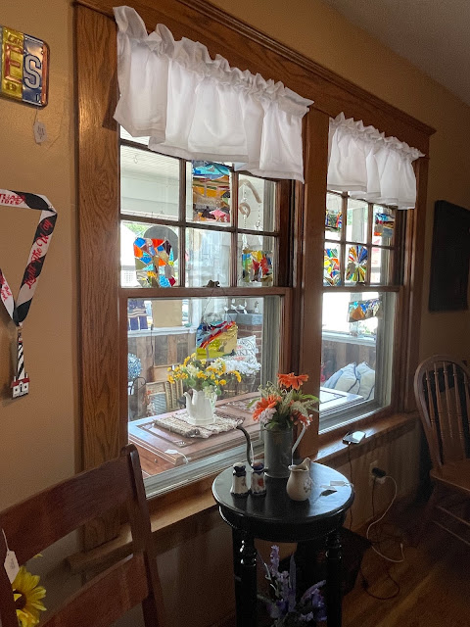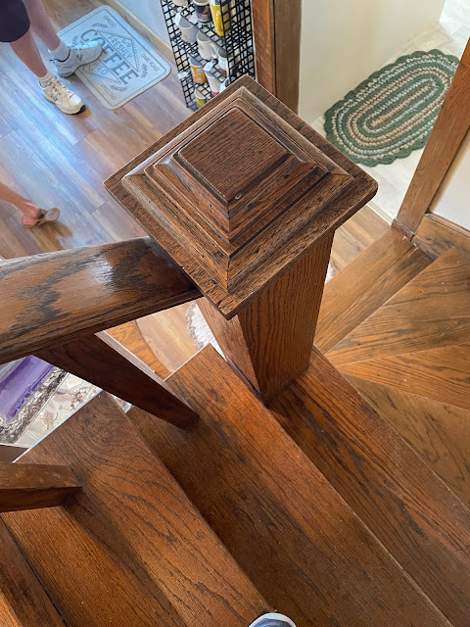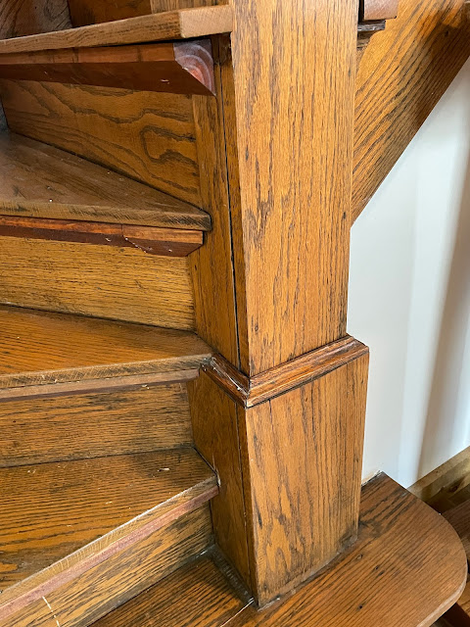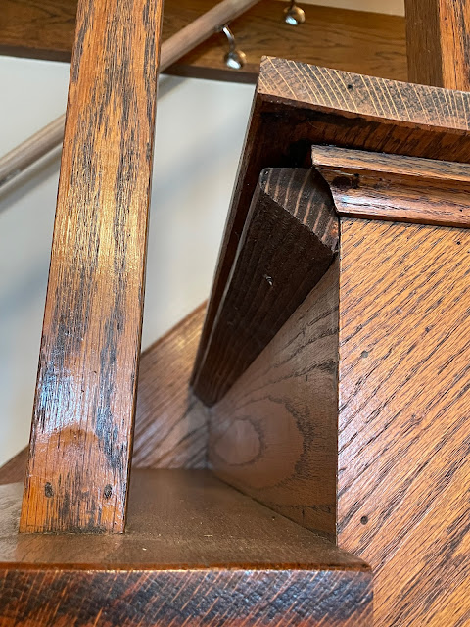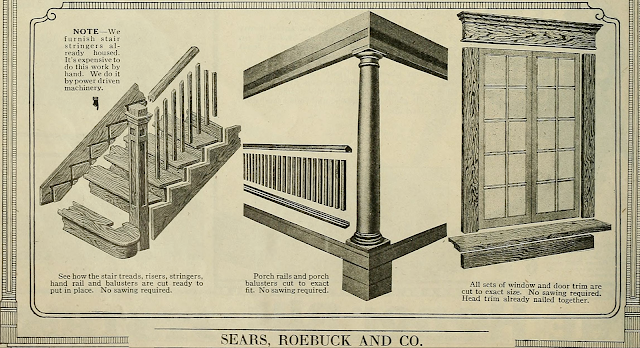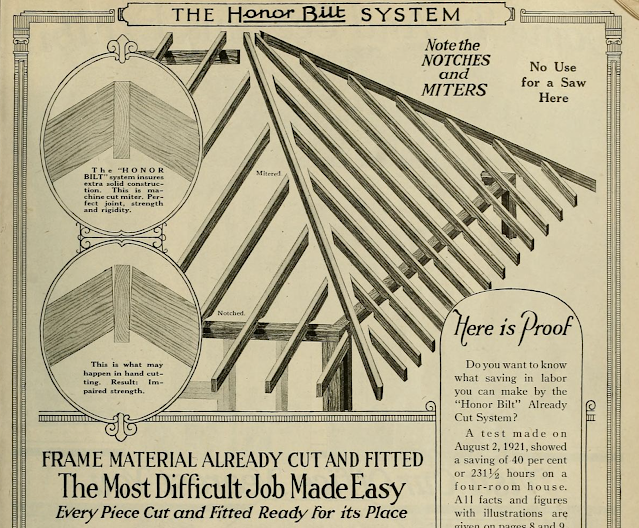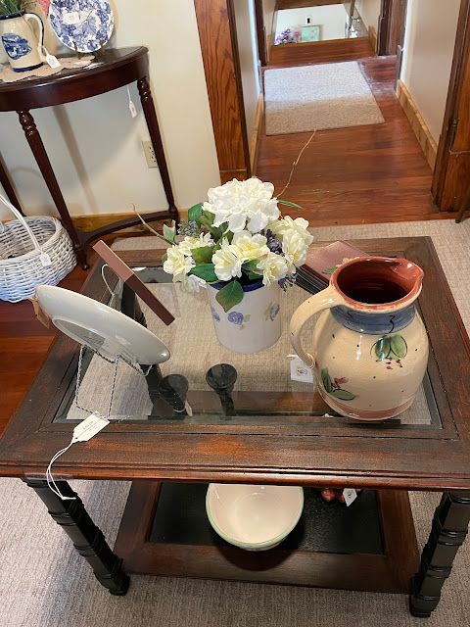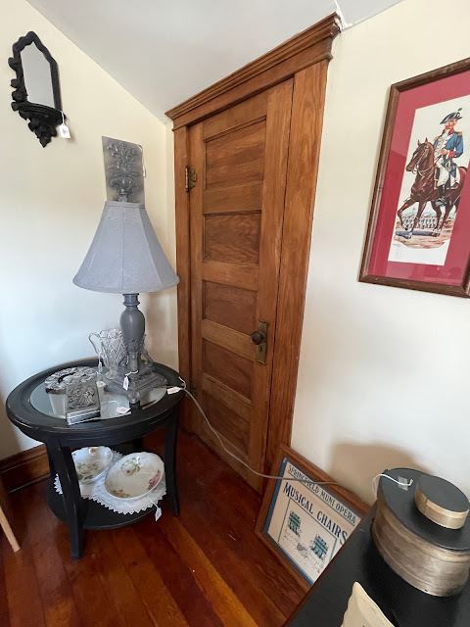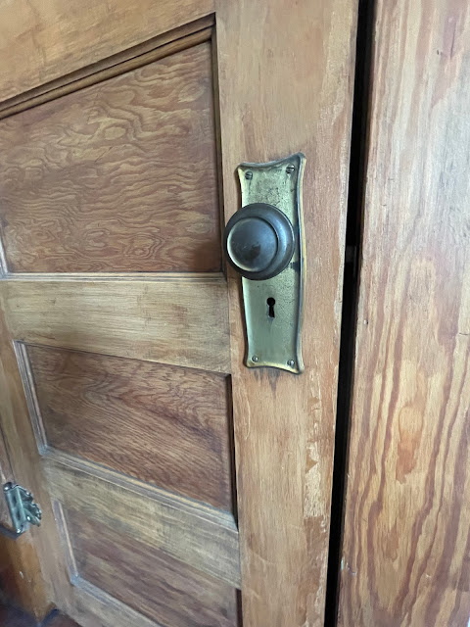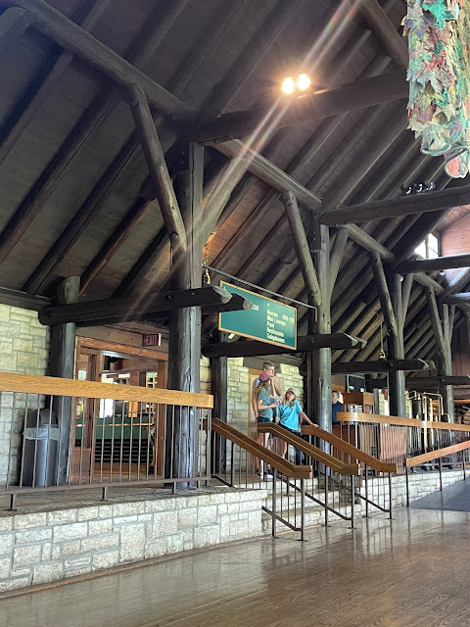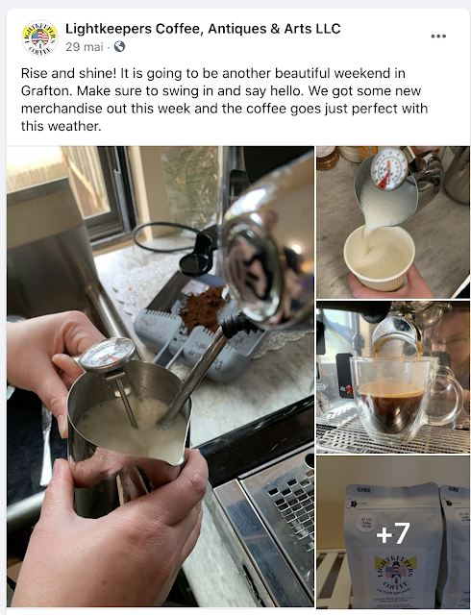Care for some Latte with your Sears house?
Then, I've got just the place for you! This cute little Sears Vallonia, along the River Road on E. Main Street, in Grafton, Illinois, has recently been bought, spruced up (it had been through yet another Mississippi River flood), and opened for business as Lightkeeper's Coffee, Antiques & Arts, a nice little shop that sells pastries, doughnuts, and lots of fresh-brewed hot and cold coffee and tea choices (lattes, mochas, chais, frozen "Grafuccinos", espresso, drip coffee, and more), while providing a delightful assortment of antiques and artwork, all in the original setting of this early 1920s Sears house. Original Craftsman woodwork abounds... it is a delight!
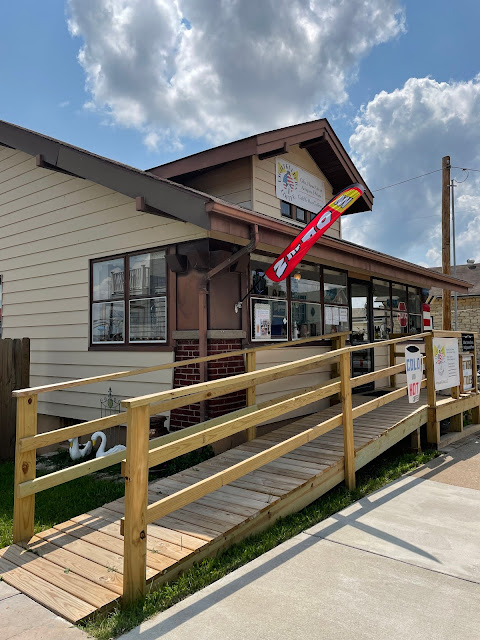 |
| Lightkeepers Coffee, Antiques & Art • 101 E Main St, Grafton Illinois |
 |
| Sears Vallonia in the 1923 Sears Modern Homes catalog, the first year that it is shown with three windows in the dormer... yet still only one upstairs windows on the sides. This is the ONLY year that this combo is shown... which is why I think that this Grafton Vallonia is probably from 1923. |
The house was held by the same family for decades... the previous owner was born in the house, and lived there for 60 years, but finally sold in December of 2020. I'm not sure at what point her family bought the house, but my educated guess is that it was originally built around 1923. The Vallonia was in the catalogues for twenty years--first offered in 1920, and included in the last catalog in 1940. Through those years, the Vallonia model had only a few small changes made:
- A slightly-changed floor plan appeared in 1923, and along with that floor plan came the addition of a bumped-out dining room on the left side of the house.
- 3 windows in the front dormer, instead of two, beginning in 1923
- 2 windows in the upstairs bedrooms, on the sides of the house, instead of one, beginning in 1924
- OPTIONAL: Some Vallonias have the front bedroom absorbed into the living room, making that front room span the width of the house. Whenever we see that floor plan, we also see two pairs of double front windows there at the porch level, instead of a double and a single... and we sometimes also see a fireplace on a side wall of the living room. This modification was not presented in any catalogs, but we have noticed it as we've analyzed the 537 Vallonias (so far) on our national database.
The first year that we see the
Vallonia with the larger dormer windows and a second upstairs side window, was in 1924... and, the
Vallonia was given the honor of gracing the cover of the catalog that year!
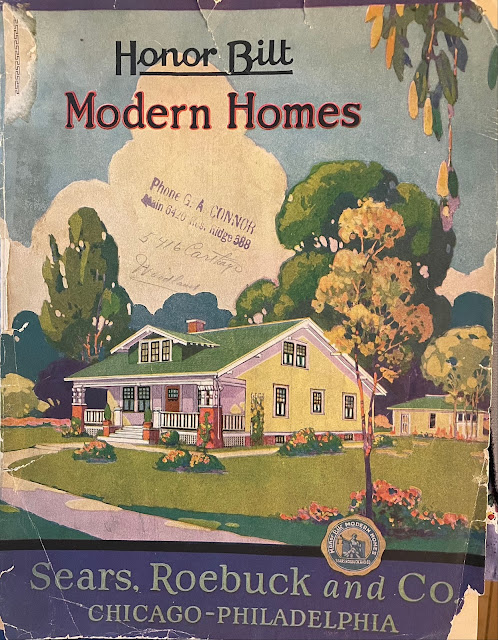 |
| Cover of the 1924 Sears Modern Homes catalog, showcasing the Vallonia |
Here's a comparison of the exterior elements that were changed on the Vallonia, comparing the 1921 look, versus the first year that the bumped-out dining room was offered, in 1923:
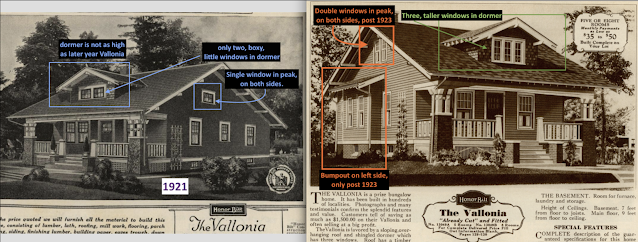 |
| You can click or pinch out, to enlarge (this is from an earlier blog post that I did, showing a customized Vallonia in Rhode Island, which you can see here. ) |
The final year of the Vallonia, was 1940, and here it is that year, in the catalog, now with two full-size windows in the dormer:
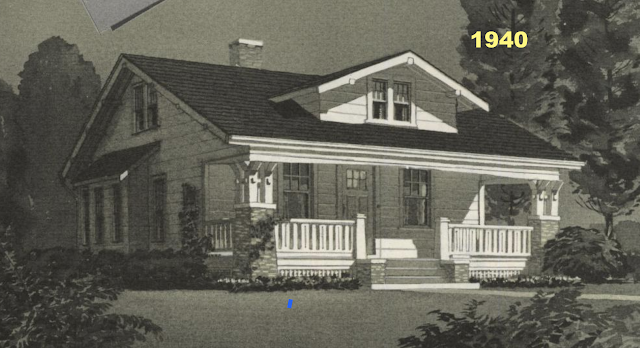 |
| Sears Vallonia in 1940 -- only two windows in the dormer, but they are full-size windows. |
 |
| This compilation shows a Vallonia in Cincinnati, that has the modification of the enlarged living room across the front of the house, and the pairs of double windows in the front. You can also see, here, the usual entrance to the stairs going to the upstairs bedrooms, and the entry into the hall (this is the arrangement we expect to see from 1923 on). This is a really charming Vallonia-- you can see interior photos in this real estate listing. |
The floor plan change that was made beginning in 1923, bumped out the dining room wall, and re-arranged the hallway a bit, while also moving the location where the stairs leading upstairs, were entered. The earliest floor plan has the stairway entrance in the kitchen, but the newer plan has that entrance in the dining room.  |
| You can click or pinch out, to enlarge. If you know how to read floor plans, you'll also notice that the location of the furnace vent chimney, was moved from the side wall of the kitchen, to the center of the back half of the house. |
What's interesting about this Vallonia, is that it has the new-in-1923 floor plan, but it does not have the dining room bumpout that was part of that new floor plan. As I was chatting with the charming baristas at Lightkeepers, I explained to them that this lack of bumpout meant that we could date the house to earlier than 1923. However, the rest of the floorplan follows the 1923 version, and the window arrangements (including dormer and upper side windows) follow what was shown in 1923-- and 1923 was the last year that the upper side windows for those upstairs bedrooms, were singles, instead of doubles (as this house has). I had considered that maybe the house was widened across the whole left side, to just incorporate the extra foot or so of the bumpout, but the property records for the house show the width of the house to be 26 feet, which is the standard width of the Vallonia, not counting the bumpout. So, I'm guesstimating 1923 as the build year (not sure if the Jersey County assessor gives a build date, but those are notoriously erroneous, anyway).
 |
A second Sears Vallonia in Grafton, just up the road from Lightkeepers, at 1316 W Main Street.
See those trademark Sears porch pillars? Those are still visible inside the front porch of the Lightkeepers Vallonia. |
As I was writing, here, I kept wanting to refer to this as "the Grafton Vallonia", but... wait! There's another Vallonia in Grafton, right up Main Street, at 1316 W Main Street! The one at 1316 is silver and white, and does not have the front porch enclosed, which is nice. It's a cute house... and... it has the same floor plan and window issues as the 101 E Main Street Vallonia. Plus, inside, both houses have an open staircase (others have the staircase inside the wall, with just a doorway in the dining room), and both have the same staircase newel design and staircase balusters design. Given all of this, I am betting that these two houses were built by the same person, originally... maybe a speculator who built them both, and sold (or rented) them, or maybe by two members of the same family. It's just a guess, though.
Here are the two staircases:
 |
| My photo of the staircase inside Lightkeepers, at 101 E Main Street |
Inside Lightkeepers Coffee, Antiques & Art Shop
I was pretty excited to learn that this Vallonia at 101 E. Main Street, had opened as a shop, because that meant that I would be able to GO INSIDE! It's funny that, despite the hundreds of Sears houses that I have found and added to our national database, and the thousands of Sears houses that I have seen the outside and inside of (through real estate photos), I have only actually ever been inside THREE of them-- the Silverdale that my mom grew up in; a 1930 Sears Winona in Affton, Missouri; and a gorgeous Sears Ashmore in Cleveland Heights, Ohio. So, this was just the fourth Sears house that I have actually been inside... my first time seeing Stratford door handle hardware in person, my first time seeing doors with "the" Sears hinge (more on that in a minute). So, this was great fun for me. When I saw the 2020 real estate photos of the house, I was thrilled to see that there was so much original still inside the house... it's still filled with Craftsman window and door trim, craftsman colonnades with bookcases, original five-panel doors (and all of this in original oak, with a lovely patina), original staircase, original flooring upstairs (sadly, the oak flooring on the first floor was ruined by flooding), and even original siding on the bit of the original front of the house, that you can still see inside the now-enclosed front porch. I have always been dismayed that this house was covered over in vinyl or aluminum siding, and especially sad that the trademark Sears porch pillars that we see on the Sears Vallonia were also just encased inside a swath of brown vinyl or aluminum siding, but... inside the porch, you can still see the original wood porch pillars! What a treat! It's the first time that I've ever seen those in person, too. I just loved this visit!
 |
| Sears porch pillars -- along with cute little things for sale -- inside the front porch of Lightkeepers (original tongue-in-groove wood ceiling inside the porch, too). |
 |
| Photo from the FaceBook page of Lightkeepers, showing the white, original wood siding (this is the original front wall of the house, and we're inside the enclosed front porch here, looking in the front door and front windows). |
To cheer up the exterior, the new owners did this cute paint job on one set of the covered-over front porch pillars:
 |
| It's like... a lighthouse! Lightkeeper... get it? ;) • Lightkeepers Coffee, Antiques & Art • 101 E Main St Grafton IL |
 |
| Now, it even has yellow dots! |
Look closely at the photo below. This is the setting of the house. Right behind it, just down the little side street a bit, is the Mississippi River! And, you see, at the end of the road, a red-and-white striped lighthouse! A
lightkeeper is a person who tends to, or runs, a lighthouse... hence, the name of this excellent little
Vallonia coffee shop/Antiques shop!
Lightkeeper's Coffee, Antiques & Art.
 |
| There's our Vallonia, right here at Vine Street and Main Street |
 |
| I snagged this photo of the Port of Grafton lighthouse, uploaded onto Google maps by Jeffrey... clicked on Port of Grafton |
Back to the interior:
Original oak colonnades separate the living room and the dining room. These were available from Sears in customizable heights for the colonnades.
 |
| The patina on the original wood was really just gorgeous. |
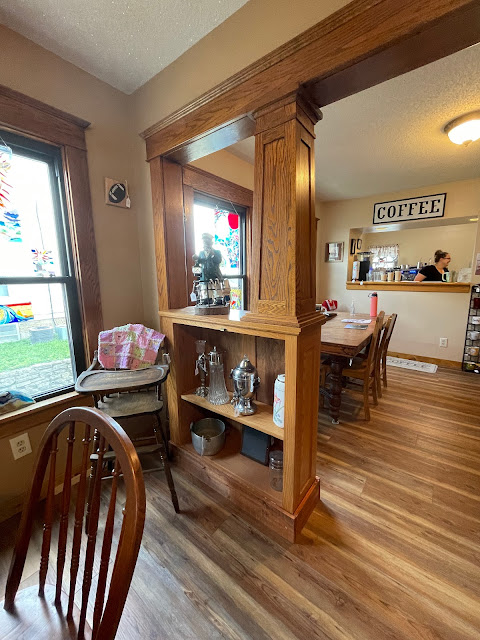 |
| The very bottoms of these bookcases were damaged by the flooding, and so the glass-front doors were not salvageable, but they would have looked like what you see below, in the 1931 catalog image. |
 |
| From the 1931 Sears Modern Homes building supplies catalog |
All of the doorways and windows were framed in with oak craftsman style wide trim, and it is still in wonderful condition.
I was very intrigued by the staircase, for some reason. I just haven't seen a Sears staircase before! This one had these added, individual wedge supports under each tread. I don't know if that was standard, or something the carpenter added, or what, but each tread had one. The newel and the balusters were a simple, straight, craftsman style.
The catalogs showed illustrations of how items would come to the buyer, already measured and cut. Sears explained how these kinds of cuts -- like mitered corners, notched boards, and stair stringers -- are detailed, time-consuming issues to produce, and that, of course, their system of providing these for the buyer, already measured and cut, provided a high-quality product, and saved the homeowner labor costs. These images are from the 1923 Sears Modern Homes catalog (their system was called "Honor Bilt"):
That last catalog image (bottom of page 11), zooms in on the ends of pieces of framing lumber, to show you how they would be numbered. Notice that the stamping includes numbers, or a letter with a number. You would also see these stamps on the face of the boards. This number helped indicate what dimension lumber the piece was (2X4, 4X6, etc.). Here are two examples found inside the walls of a Sears Hamilton bungalow, in Novi, Michigan, owned by Andrew and Wendy Mutch:
Every room of this house, is used for the shop. Upstairs, the two bedrooms on each side of the hall, and the small bedroom in the dormer, were used to attractively display antiques and art and hand-made items for sale:
 |
Inside the dormer bedroom, lovely display of antiques and pretty things for sale
|
I did a couple of 30-second videos of the dormer room and one of the other upstairs rooms:
As you can see in the video, I point out the doors -- which are the Sears 5-panel doors -- and the Sears hinge and Sears Stratford door handle hardware:
 |
| page from Sears building materials catalog |
 |
| Sears building supplies catalog showing Chicago Design and Stratford Design door handle hardware |
 |
| This hinge was only sold by Sears |
Why go to Grafton, Illinois?
If you're asking that question, then let me explain.
Grafton is a river town in Illinois, along the Mississippi River, right in the area where the Mississippi and the Illinois River, come together (the
confluence of the Mississippi and the Illinois Rivers). As St. Louisans, we travel to Grafton by crossing the Mississippi River on the beautiful Clark Bridge, which leads us right into Alton, Illinois.
 |
From the Wikipedia page about the Clark Bridge.
You can see that the town of Wood River is shown here. That's the location of a number of Sears houses, ordered by Standard Oil Company, around 1918, as part of the large purchase of kits that they had built for employees. The greater part of that purchase, went to Carlinville, Illinois. You can see information about the Wood River Sears houses, here. |
The "new" Clark Bridge was built in 1994, and it replaced the "Old" Clark Bridge, which I hated crossing over. The
old bridge was built in 1927, and was only 20 feet wide. I cringed every time I had to cross it. The
new Clark Bridge is a beautiful, wide, state-of-the-art structure that is so revered, that it had a 2-hour PBS
Nova special,
Super Bridge, made about it, in 1997 (narrated by Hal Holbrook, if you're old enough to know who he is). It was an amazing project, and the bridge is quite impressive. Thanks to the NOVA Wikipedia page, I found a
link to the complete video!
 |
| Watch the 2-hour NOVA special, right here, on Archive.org |
We love heading over the Mississippi River here, not so much because we're heading to Alton (though there are Sears houses, and Gordon-Van Tine and Wardway houses there!), but because it leads us onto
The Great River Road -- the stretch of Illinois Route 100 that runs along the Mississippi River, heading right into Main Street Grafton (and continuing beyond). On one side, you have tall bluffs, where bald eagles perch, in the winter months, and on the other, the Mississippi River. We always see tug boats and barges and speed boats and pontoon boats... it's beautifully scenic.
The Main Street that you drive down, where
Lightkeeper's is located, is a busy little stretch of road on weekends in the summer and fall, and a not-so-busy destination the rest of the time.
Lightkeepers is currently only open on Saturday and Sunday (8-4). After stopping at Lightkeepers , you can continue on to have something to eat at one of the unassuming outside fish stands, like
Beasleys or
O'Jan Fish.
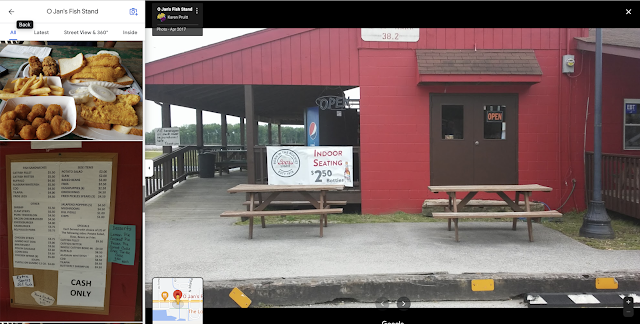 |
| Click here, and scroll through the photos on the left side, of O'Jan's Fish Stand |
Beasley's Fish market and stand is open year round, and sells Mississippi River fish, like catfish and buffalo fish.
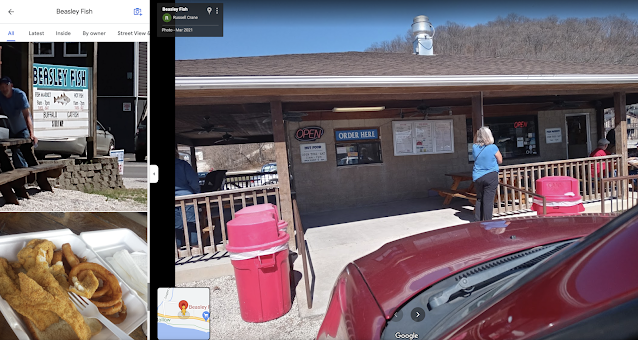 |
| More images snagged from Google maps-- click here and scroll through the photos on the left side, of Beasley Fish. |
Or, you might head up the road another block or so, across the street, and go to the relatively-new
Grafton Winery... wine, specialty beers, interesting food options, music sometimes, and lots of patio seating that looks right out over Main Street, onto the Mississippi River.
 |
| More photos from Google maps uploads, here. |
Another option right on the river, before you actually get to
Lightkeepers, is
The Loading Dock... a sort of outdoor bikers destination, right on the river, where there is a large outdoor area, music on weekends, hamburgers and fries (etc.) at the take-out window, lots of beer and drinking, and even a flea market.
 |
| Images from Google maps, here . |
There's also the historic
Ruebel Hotel, and old, historic brick storefront building right there on Main Street, that has rooms, and a bar, and a restaurant.
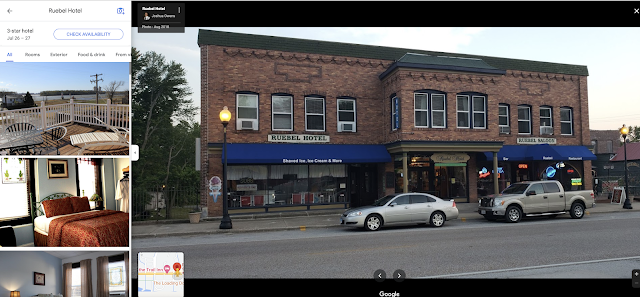 |
| Images from Google maps, here . |
 |
| Click to enlarge. There is Lightkeepers, right there at Vine Street (101 E. Main St). |
But, we usually continue on further up the way on Route 100, to the historic
Pere Marquette Lodge and park (it's an Illinois State Park). This lodge was built by workers from the CCC (Civil Conservation Corps), during the depression. It's an amazing limestone and log construction... whole logs are all over the place in the interior ceiling. It was expanded a bit back in the 1980s, I'd say, to add a pool and newer lodge rooms, but we especially like the rooms up the log-lined stairs in the old section of the lodge.
 |
See the staircase up to the right of the huge fireplace? And, the restaurant is behind the French doors.
(source) |
These are photos that I took, on our visit last week (I don't know who the people are LOL):
 |
| main room of Pere Marquette lodge |
 |
| Pere Marquette lodge dining room is behind these French doors |
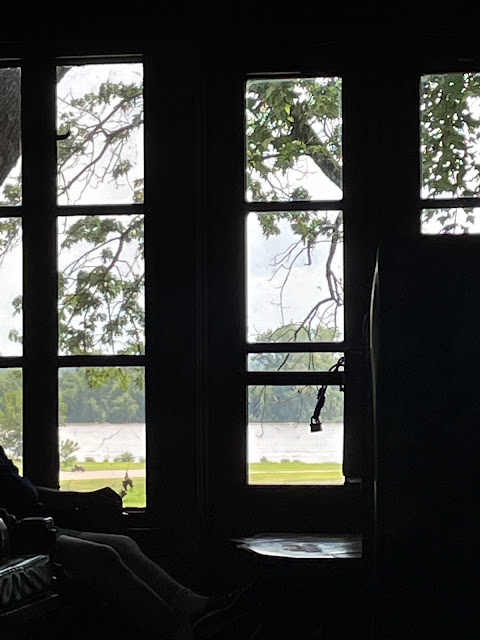 |
| Looking out from the lodge, to the Mississippi River |
The restaurant is pretty darn good... they have a good French Onion Soup, and a really yummy family-style fried chicken meal. This photo is from their website:
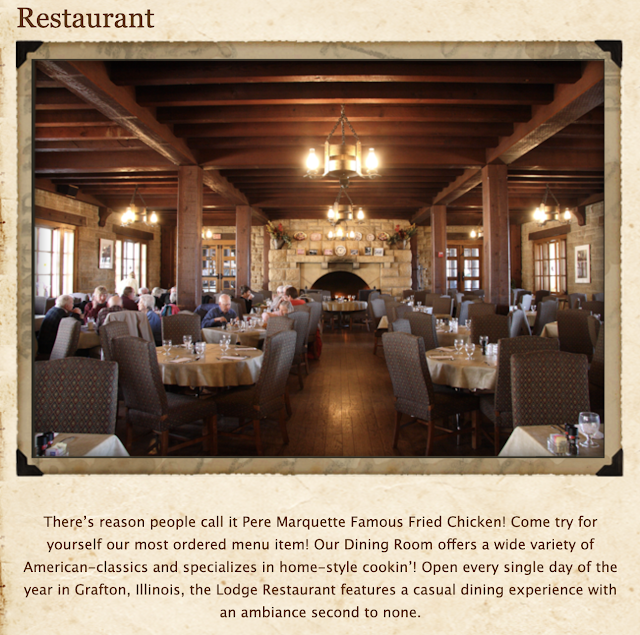 |
| From the Pere Marquette Lodge website, here . That's the restaurant side of the huge limestone fireplace you see in the great hall. |
At Christmas time, it's a delight, and in the fall, there are nice hikes up into the park.
So... Grafton is a nice little river town (a really pretty small stretch), that is worth a visit. And, before now, there was no cool little spot to just stop and get an interesting coffee! Instead of having a darn Starbucks move in, the Roundcount family bought the historic Sears Vallonia, and filled it with a really cute selection of items for sale, and three interesting and experienced baristas:
 |
I know that I chatted with Jessie! and... another fabulous barista... but was she one of you other two, ladies?
This is from the Lightkeepers website. |
These ladies are experienced, and you can get some great coffee drinks -- hot or cold!
If you're a real Sears-house fan, you may recognize that there is another Sears house right next door to
Lightkeepers, at 105 E. Main Street. It's a Sears
Langston. It's now an inn, called
End Of The Trail Inn. I've never been inside. They've completely renovated it for their purposes, and covered every surface with wood planks, to give every room a sort of cabin-in-the-woods feel, I guess. As a Sears house historian, I can say that I'm glad that the Sears house still stands, but I'm not interested in going inside that one. One thing we can tell, though, is that the Langston was built before 1920 -- that little rectangular window was last seen on the
Langston in 1919. So, this also helps us date the
Lightkeepers Vallonia to closer to 1920, I would imagine.
 |
| The large white house, is a Sears Langston, followed by Lightkeepers. |
 |
| You can read all about the history of this model, in this blog post of mine. |
I hope you'll head over to Lightkeepers one of these upcoming weekends, if you're in the area!
