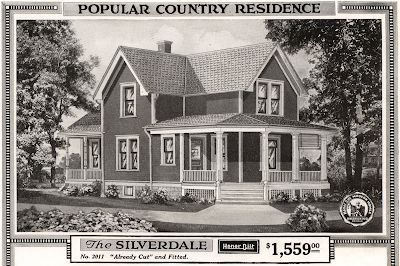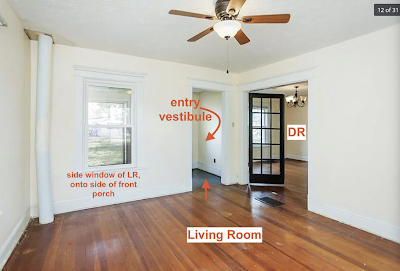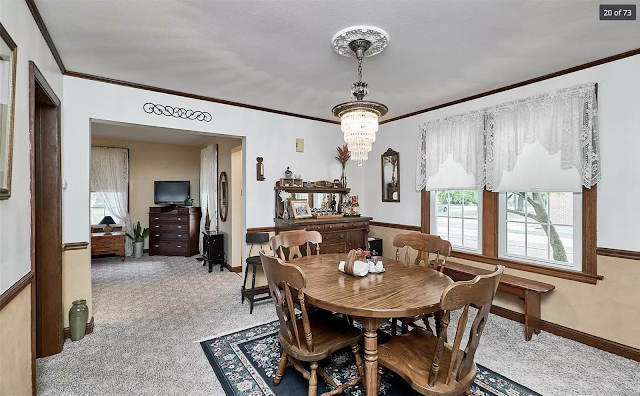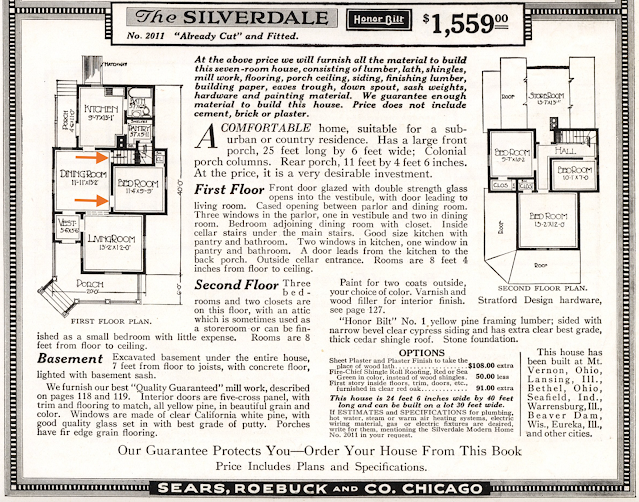Holy cow, I never thought that I'd come across a Sears
Silverdale in Missouri! But, lo and behold, up popped this listing for a Sears house in Old Monroe, and there it was, a
Silverdale in all its glory. This one has some big additions, but the basic plan is the
Silverdale's. Like
my mom's family's Silverdale, the living room was pushed out to the right side (though on my mom's house, the porch followed along the whole width of the living room).
 |
| Sears Silverdale in my 1918 Sears Modern Homes catalog |
This house has the entry into the living room, from the entry vestibule, which is sometimes present on the Silverdales we've found, and sometimes not. The floor plan shows access to the living room and to the dining room, from that entry vestibule, but this one has access only to the living room (as did the last one I showed,
one in Paris, Kentucky).
 |
| Sears Silverdale floor plan, first floor |
 |
| View from the (extended) living room, to the entry vestibule and dining room, on the Silverdale in Old Monroe. |
 |
| That same view, in the Paris, Kentucky Silverdale |
Here's the view from the dining room, up to the entry vestibule and the living room, first in the Old Monroe
Silverdale, then in the Paris, Kentucky
Silverdale:
 |
| Old Monroe Silverdale, view into the living room, from the dining room... no access to the entry vestibule |
 |
| Here's the same view, in the Paris, Kentucky Silverdale. |
The first floor plan of the Silverdale, shows two doors on the interior side wall. One goes into the side bedroom, and one goes to the staircase:
 |
| The Sears Silverdale, 1918 Sears Modern Homes catalog |
We can just make out those two doors on the Silverdale, looking into the dining room from the living room of the Old Monroe Silverdale:
 |
You can also tell that the living room-- which should stop about in the middle of where this large buffet/armoire piece of furniture is -- has been enlarged, extended out to the right.
|
Here's a view showing the full size of the enlarged living room:
 |
| This is pretty much just what the layout is on my mom's family's Silverdale, with its enlarged living room. |
Most of the rest of the photos of the Old Monroe Silverdale, are of the big family room addition, and the (very brown) modernized kitchen, so they're not of much interest to me, in terms of seeing the original design of the house. But, I'm glad that it's in such nice condition, and mostly still has the nice, large Craftsman style trim around the windows. Personally, I prefer area rugs, so that you can see at least some of the hardwood flooring, so this wall-to-wall carpeting all over the first floor of this house, is not to my liking... but, I suppose that if one were trying to entice younger buyers, who are used to looking at modern subdivision houses with wall-to-wall carpeting, this might be the look to go with. I probably wouldn't mind it, if I didn't know that there were original hardwood floors under there... but, I know that there are, and I wish that I could see them! I hope that the new buyers pull up the carpeting, refinish the hardwood, and put down some nice area rugs that allow the original floors to show.
The bedrooms have carpeting, as well, but they also have original Sears doors and... original trademark Sears hinges and Sears Stratford door hardware, so... new buyers... don't replace those! Please!
 |
| Because of the closet next to the entry door, I'm thinking that this must be the upstairs front bedroom |
 |
| You can't really see it, but those are trademark Sears hinges, and that looks like Sears Stratford door handle hardware. If it's not Stratford, then it's Sears Chicago design. |
Here's a closeup view, but it's much too blurry for you to see the details... but, those of us with experience picking out these Sears features, will recognize them here:
Let's close out with a few more views of the exterior of the house. Here, you can see the window to the entry vestibule, then the double windows of the dining room, and then the 1940 addition (mentioned in the real estate listing) with its fireplace:
 |
| Here's the chamfered lines of the wraparound porch, which distinguish the Sears Silverdale from the "lookalike" models by other companies (read about them here). |
To see more images of the interior of the Old Monroe, Missouri,
Silverdale, you can visit
the real estate listing, which has 73 photos (this takes you to the Realtor.com listing... they usually keep their images up for years, but if they are no longer there, try Googling the address and "Redfin" or "Trulia").
I hope that this house goes to a new family who will appreciate its unique history... and polish up those hardwood floors :) It sits on a spacious lot, and, though in a small (tiny!) town, it is not far from the original state capital, St. Charles, with its historic Main Street, nor too far from St. Louis County and City.




















Hello there. I am the present owner of this home and ran across your article researching info about it. Found your article very interesting. If you would like I would share contact info.
ReplyDeleteSure, I'd love to hear from you! You can email me at SearsHouseSeeker@gmail.com.
Delete