 |
| Sears Americus, supersized • 114 N Jackson St, Arlington, Virginia • 1923 |
From the front, this Sears Americus, built in Arlington, Virginia in 1923, just looks like it has been given a modern facelift. Gone are the trademark Sears porch columns, but you can still see the original shape of an Americus, so it can't be all that bad, right? After all, here it is, in the 1923 catalog, and the shape is largely the same:
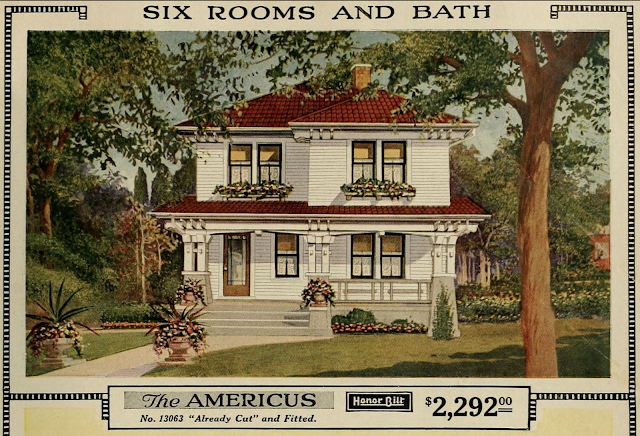 |
| Sears Americus in the 1923 Sears Modern Homes catalog |
Here's what it looked like, from the front, before that modern facelift:
 |
| 114 N Jackson Street, as shown in its 2012 real estate listing |
Here are some shots from the sides, of the original house, before the 2012 sale, where you can see that it's a normal sized, American Four-Square house, with three bedrooms, one bath, a kitchen, living room, and dining room:
But, if we take a look at this house from the sides now, we can see that this house didn't just get a front facelift... it appears to have been at least doubled in size, since that 2012 sale:
 |
| This view is from 2019 Google Streetview. At that time, the lot next door was going through its own transformation, with the demolition of a 1920s-era two-story brick Colonial, in favor of... something new, and big. |
 |
| The floor plan of the Sears Americus, as shown in the 1923 catalog |
I have to admit that the Americus was in need of a sprucing up. The kitchen was tired and had a pretty cheap-looking, out-dated 1980s look, with white laminate cabinets with wood trim (I particularly dislike this look and don't understand why anyone ever thought it was smart and fresh), but other rooms show original hardwood floors, big windows, and original Sears Craftsman-style trim around the doors and windows. All of that is probably gone now, which is a shame. Certainly, the original Sears porch columns are gone. I'm still always glad if anything remains of the original Sears kit house, and I imagine that this house has high-end finishes inside. But, wow... it sure is huge. Here are just a few photos I grabbed from that 2012 real estate listing, that led to the purchase and subsequent supersizing that we see now:
 |
| These original trademark Sears porch columns have now been replaced, along with the original Sears-design porch railing |
This Sears house was ordered in 1923, by Fannie and Miles O. Price. Mr. Price was a librarian at a law library, and the Prices took out a $4,700 mortgage through Sears (which would have included construction costs, and the extras for their choices of bathroom fixtures and heating system). Mr. and Mrs. Price lived here with their two children, daughter May, and son Macy. The original address was 621 Marion Avenue, before the 1934 street renaming project in Arlington County, Virginia.
Sears Sunlight • 1928 • 1815 N Stafford Street
Another now-four-square example in Arlington, is a house that originated as a 1-story, "shotgun" style bungalow: The Sunlight. Since sometime after July 2014, this little Sunlight was "supersized" to add a full second story, and square it off as a big four-square style house. It looks, from the little bit that you can glimpse from the right side, on Google Streetview, that there is even more added on than just the second story, but I can't tell how much. Let's take a look at the original house, first, and the catalog images:
 |
| Sears Sunlight, built in 1928, at 1815 N Stafford St, Arlington, Virginia (image from 2014) Original address before the 1934 street-renaming project: 102 Preston Avenue |
 |
| Sears Sunlight, built in 1928, at 1815 N Stafford St, Arlington, Virginia (image from 2014) |
This little straight-line bungalow, with its neat little two bedrooms, living room, dining room, kitchen, and one bathroom, was bought in 1928 by Ethel and Charles C Taylor, with 2 mortgages totaling $4,850, through Sears. The base model price for the kit, was $1,617, so the rest of the mortgage was for construction, the heating system, and the plumbing fixtures. The house had a main mortgage, and a junior mortgage...we've never been fully certain what the reason was for a junior mortgage, but most of the mortgages with Sears, beginning in the very late 1920s, included one of these additional mortgages. And, remember, all purchasers of Sears house kits had to already own a lot.
Here's what we can see of the look of the house now. These photos are from 2017 and 2019 Google Streetview:
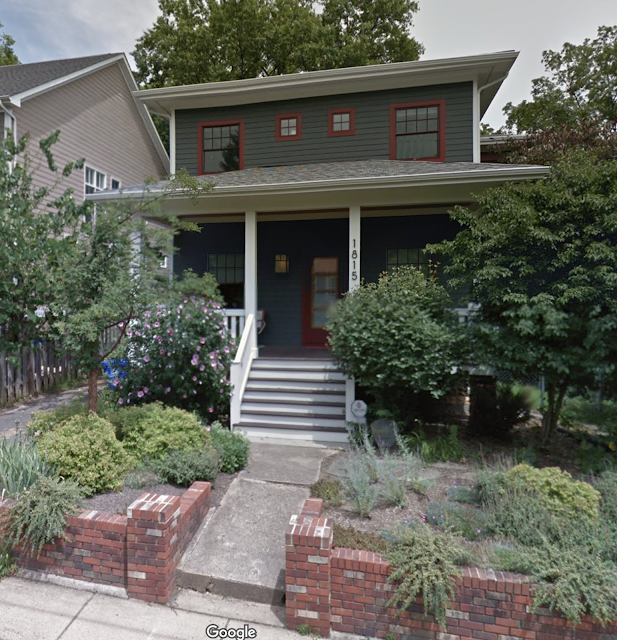 |
| Here's our little Sunlight bungalow, now "supersized" into a full two-story + house, with addition. |
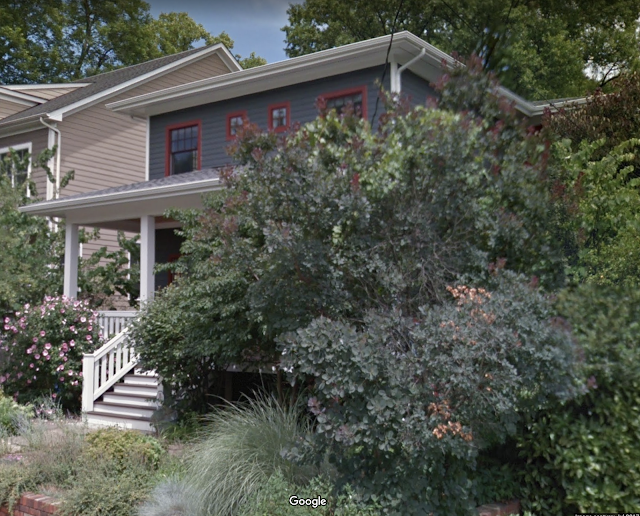 |
| You can just make out the additional bit up there, at the top of the photo, to the right of the main house. |
Sears Olivia • 512 N Kensington St, Arlington, VA
Another little straight-line bungalow offered by Sears, was the Olivia. At only 22' wide and 29' deep, with just two bedrooms, a kitchen, a bathroom, and a living room, the Olivia is one of the smaller houses offered in the 1920s Sears Modern Homes catalogs.
 |
| The Olivia is even smaller than the Sunlight bungalow |
The Olivia at 512 N Kensington Street, was greatly enlarged in 2003, according to the 2021 real estate listing, where I was able to get a number of photos. Every floor is covered in brand new wall-to-wall carpeting, but there are definitely hardwood floors underneath (no doubt in need of a good refinishing).
 |
| From the real estate listing. Notice that they say that it is a 1927 house, but we know that this house was purchased with a mortgage from Sears in August of 1923. |
Here is what the little Olivia looks like in the catalog, next to another Olivia, in St. Louis, Missouri:
 |
| Remember... this is not the Arlington house. This is an Olivia built in 1925, in St. Louis, Missouri. (You can read about it in this 2015 blog post of mine.) |
And, here is the Arlington Olivia on N Kensington Street, as it looks today:
The 2003 renovation with upstairs addition, did a really good job of replicating the look of the original wide Sears Craftsman style trim around all of the doors and windows, and at the base of the floors. These photos are of the main floor, and some of the upstairs:
 |
| This is the original first floor, taken from the back of the living room, with the little hallway to the left, and a view into the now-enclosed front porch. That wood paneling is not original. |
 |
| This is one of the original first-floor bedrooms. The five-panel doors are original Sears doors, and those now-painted hinges, are hinges sold only by Sears. |
 |
| This is that same bedroom, with a clever treatment of the underside of the new staircase that had to be added to lead to the second-story addition. |
 |
| Just one photo of the upstairs area, showing how seamlessly they matched the look of the downstairs. |
The original owners of this Sears Olivia, were Lillian and Rafe Watkins, who purchased the kit in 1925, with a $2,800 mortgage through Sears.
Sears Argyle • 558 23rd St South
I'll close with a fun little find... a Sears Argyle, mostly hidden behind the nail salon and Italian restaurant that inhabit it now! I'd love to see if any of the original house is still actually part of either establishment.
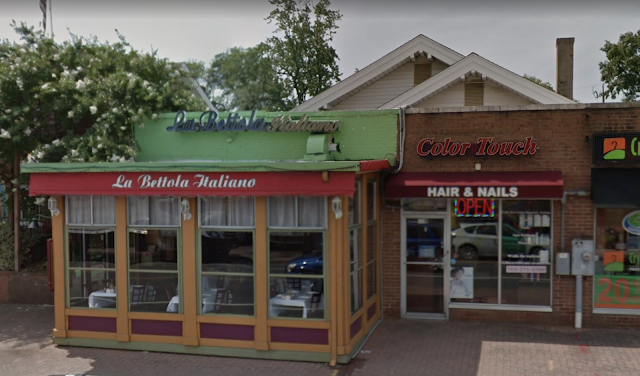 |
| Sears Argyle, built in 1922, kit purchased by Theda Edwards, an unmarried woman, with a $4,000 mortgage through Sears. |
Here's the Argyle in the early 1921 Sears Modern Homes catalog... you can see that the distinctive look of the roof line of the Argyle, makes it hard to miss, even if you can only see this much.
 |
| Description and floor plan of the Sears Argyle, in the 1921 Sears Modern Homes Catalog |
That's it for today's edition in this several-part series Supersized Sears houses in Arlington, Virginia. Stay tuned... because, yes, there are still a few more to come! If you're interested in reading the earlier posts:
• Here is part 1 of Supersized Sears Houses in Arlington and Alexandria, Virginia• Here is part 2 of Supersized Sears Houses in Arlington, Virginia• Here is my first Arlington post, about several Sears houses on 24th Street South• Here is the comprehensive list of Sears houses, and other kit houses, that we found in our extensive research in the historic mortgage and deed records for Arlington County, Virginia
•••••••••••••••••••••••••••••••••••••••••••••••••••••••••
For more information on who we are, and what we do, visit our website: SearsHouses.com


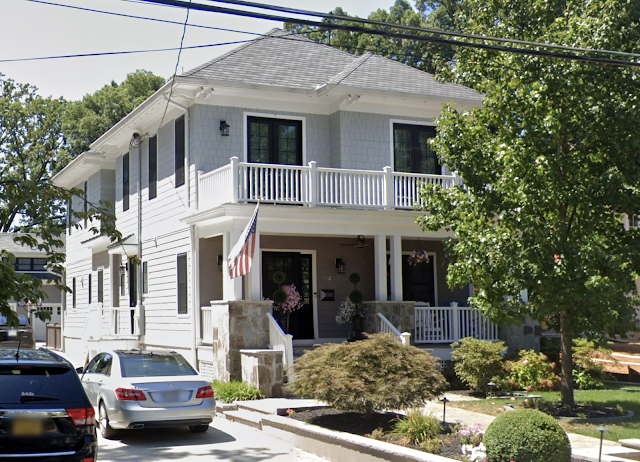
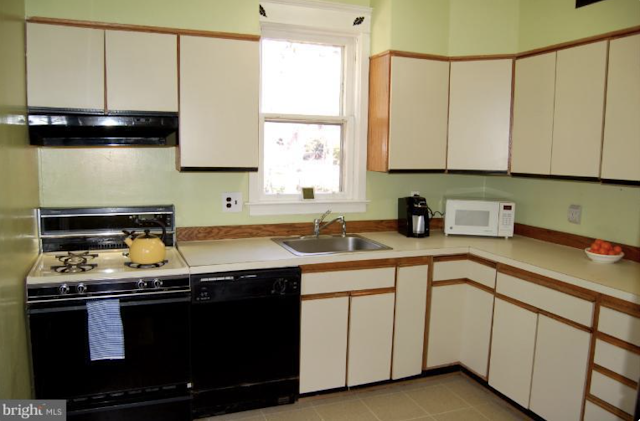

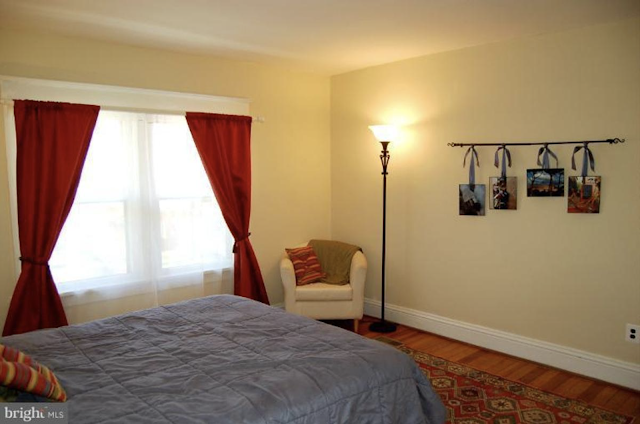




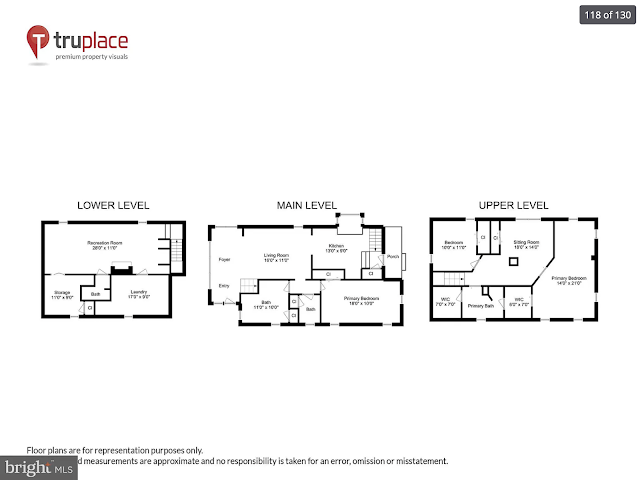
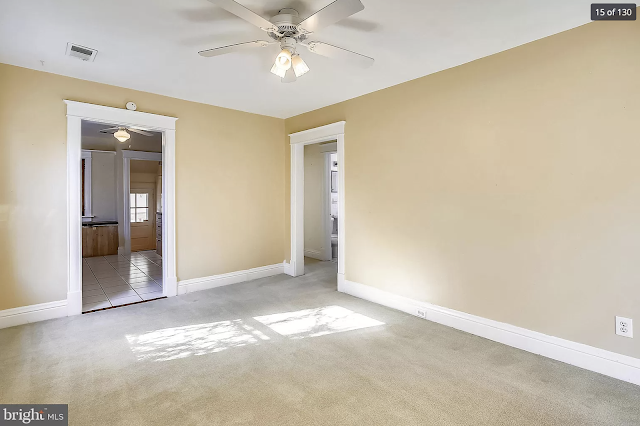

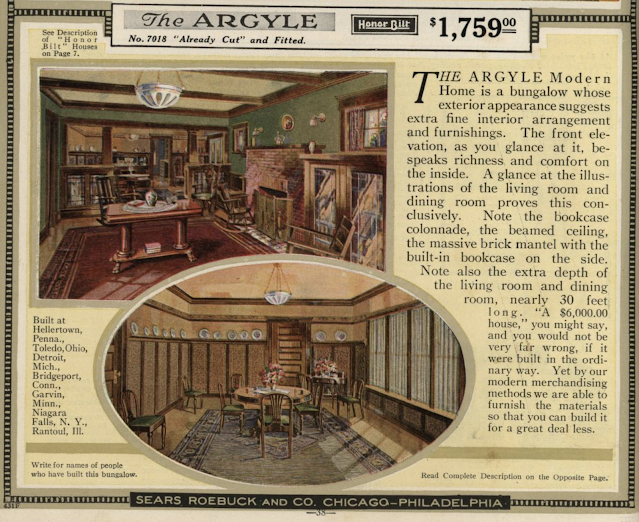
No comments:
Post a Comment
Please include your contact information if you have a question or are offering information!
Your comment will appear after it has been previewed and approved by the blog author. Thanks for your interest!