We've had some very nice new additions to our national database of Sears houses, recently, thanks to a new member of our research team. We welcomed Matthew into our group in July, after he shared several really good finds with us. He has impressed us with his excellent attention to detail in identifying houses, and with his energy and non-stop focus on finding houses. To date, Matthew's finds have added 81 new houses to our list, and I know that we have another list of several more to look at.... that's in about the space of a month.
Some of Matthew's finds have been unusual models that we have only had a few of on the list, so I wanted to take a moment to highlight these new additions, like the No. 112 in Granville, Ohio, that graces the top of today's blog post. Here's the No. 112 in the 1914 catalog, next to a side view of this house in Granville, before it was re-painted:
 |
| Sears No 112 in the 1914 Sears Modern Homes catalog, next to a side view of this model, in Granville, Ohio |
The No 112 never had a non-numeric name, which means that we know that it was never offered past 1917... the 1918 catalog is the first year when the models were given names that weren't numbers (technically, the floor plans still had a number, but the catalog referred to the house with a name). The No 112 was offered from 1908 through 1916.
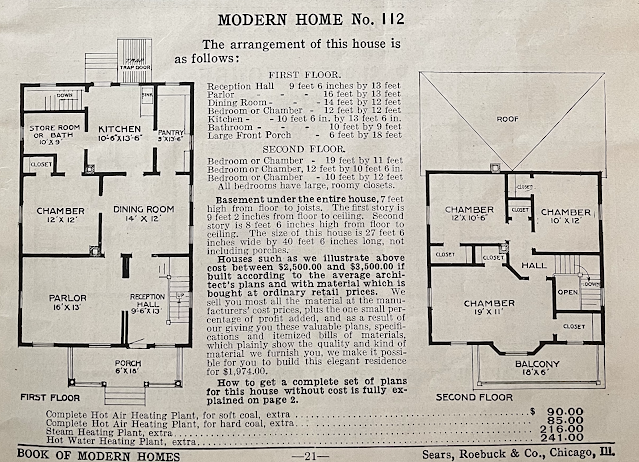 |
| Floorplan of the Sears No 112, as shown in my 1908 Sears Modern Homes catalog |
Matthew found this house through a real estate listing, so I'll include a few of the interior photos here. The flooring and the original craftsman style trim is really beautiful:
The photos of the Sears No 112 at 121 W Maple Street, Granville, Ohio, can be seen in
this real estate listing. We have marked this house as authenticated, because Granville was listed in the catalogs as one of the "built at" locations for this model, and Granville is a relatively small town, so we are pretty confident that this must be the only Sears No. 112 in town.
Fortunately, for us, Matthew found not one, but two of these beauties, both with real estate listings. Here's the one he found in Vinton, Iowa:
This house has a
real estate listing, too, and we've noticed that there are some definite changes that were made to this house, which would normally make us question it... but, this house has Sears
Stratford design door handle hardware, and the hinges we refer to as, "Sears hinges", because they are the only company we have seen to offer them:
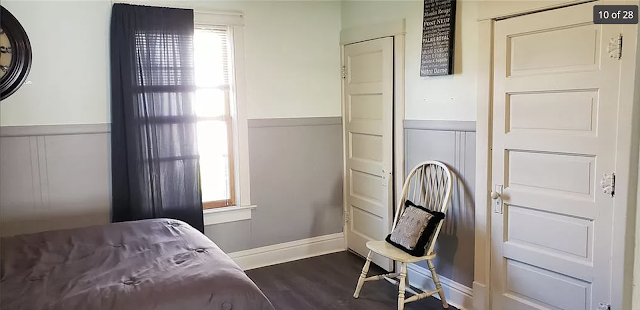 |
| Though now painted over, the hinges on this door are the Sears hinges, and the door handle hardware is Sears Stratford design. |
 |
| Sears Stratford design hardware and Sears hinges, in the 1918 Sears building supplies catalog |
Sears Wareham
Another really old model that Matthew found two really good examples of, is the Sears Wareham (first marketed as the No. 264P203 or the No. 203). Both of the examples that he found, are, again, "built at" locations for this model, so we are confident marking them as authenticated. The houses are in Greenville, Pennsylvania, and Madison, West Virginia. The Wareham was offered from about 1913, I believe, through 1923.
One of these houses had a real estate listing, so we can see inside, but the house looks to have been last decorated in the 1960s or '70s, and is a bit cluttered in the photos... nonetheless, we do get to see that it still has some really nice original woodwork. Here is that Sears Wareham, at 54 Chambers Avenue, Greenville, Pennsylvania:
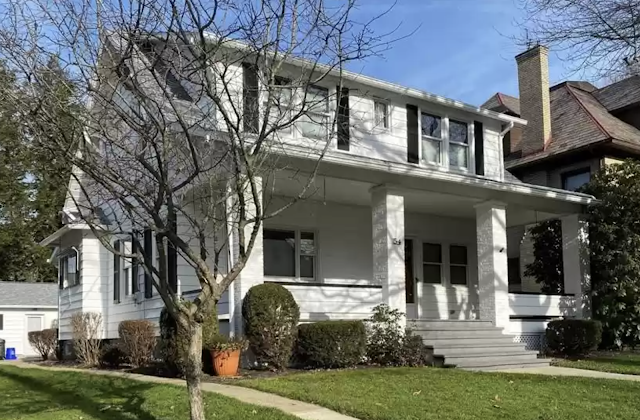 |
| Sears Wareham, at 54 Chambers Avenue, Greenville, Pennsylvania |
One of the things that we look for on this model, is for there to be a pair of windows right up next to the front door, and then a good amount of space, and a set of three windows (or a 3-part picture window). This house has that, and it's a really telling feature of this model. We sometimes run across other two-story bungalows with similar lines, but they don't have that arrangement of the windows and front door.
 |
| Here's that front door/window area that I'm referring to, shown in the 1923 catalog image, and on a Sears Wareham in Colonia, New Jersey, that I showed in this previous blog post. |
 |
| Sears Wareham, at 54 Chambers Avenue, Greenville, Pennsylvania |
 |
| Rear view of the Sears Wareham, at 54 Chambers Avenue, Greenville, Pennsylvania |
 |
| This gives you a small idea of the interior of this Sears Wareham... this house was sold in February of 2021 (here is the real estate listing, to see more photos), and I hope that whoever bought it was able to bring it back to life (without removing or painting the gorgeous original wood work). |
 |
One of the bedrooms of the Sears Wareham, at 54 Chambers Avenue, Greenville, Pennsylvania.
That door has the Sears hinges, and Sears Stratford design door handle hardware. |
Here's the Wareham in the catalog, in 1914, listed as the 264P203:
 |
| Sears Wareham (No. 264P203) in the 1914 Sears Modern Homes catalog |
The second Wareham at a "built at" location, that Matthew found, was this one (also white!), in Madison, West Virginia:
 |
| Probable testimonial Sears Wareham at 213 Washington Avenue, Madison, West Virginia |
Actually, Matthew has found us two other possible examples of the Wareham, but one of them has the front porch enclosed, so we can't check the front window/door arrangement, and the other has some other differences, but both are likely examples of the Sears Wareham.
Sears No. 124
We were delighted when Matthew presented a Sears No. 124 that he had found in Carlton, Minnesota:
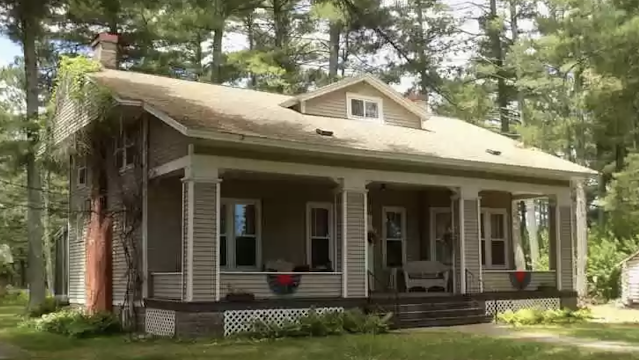 |
Probable Sears No. 124 at 729 2nd St, Carlton, Minnesota
(real estate photos here) |
 |
| Sears No. 124 in the 1916 Sears Modern Homes catalog, courtesy of Daily Bungalow |
The No. 124 is another model that was not offered during the pre-cut years, and never had a moniker other than the model number. Here's the floor plan:
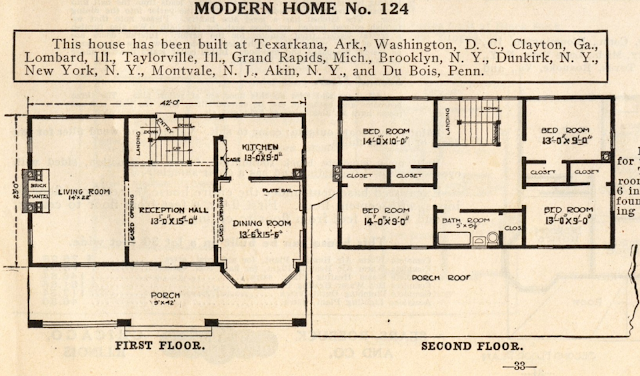 |
| Sears No. 124 floor plan, 1914 Sears Modern Homes catalog |
That big bank of upper windows on the back of the upstairs, is a telling feature of this model, and you can see if at the landing of the staircase, and in a rear view from the real estate listing:
Once again, we do have real estate photos, but they are not very good... still, I'll show another one or two:
Another Sears No. 124
I've been meaning, for a few years, to show you this Sears No. 124 example in another "built at" location: Grand Rapids, Michigan. This was found by researcher Nigel R. Tate. What's special about this, is that it is not only a Sears house in a "built at" location, but it is the childhood home of former United States President, Gerald R. Ford! President Ford lived here with his mother from 1913-1917, after she was divorced from his father. She later remarried
 |
1960 Prospect Avenue SE, Grand Rapids, Michigan, a childhood home of President Gerald R. Ford
(originally 1960 Terrace SE). |
 |
| This image and information comes from the President Gerald R. Ford Presidential Library & Museum website, here |
President Ford was originally named after his birth father, but was re-named after his mother's new husband, Gerald R. Ford, Sr, after his mother remarried:
 |
| Source: President Gerald R. Ford Presidential Library & Museum website, here |
 |
1960 Prospect Avenue SE, Grand Rapids, Michigan, a childhood home of President Gerald R. Ford
(originally 1960 Terrace SE) |
Sears Avondale
This Avondale example at 713 Adair Street, Adair, Iowa, has served as a church parsonage and office for years, and was just sold to the public in 2019. Once again, it has Sears Stratford design door handle hardware, and Sears hinges (not only on doors, but on built-in cabinetry inside the house). The Avondale is a favorite model of ours, because of the really striking interior woodwork in the living room and dining room, which I'll show here. The home also has a fireplace with a brick surround that is of a style marketed by Sears. The house is the reverse floor plan of what is shown in the catalogs, and has a different front porch style because no brick was used, but the interior elements certainly make us feel confident that this is a Sears Avondale.
 |
| Sears Avondale at 713 Adair Street, Adair, Iowa |
 |
| 1918 catalog image of the Sears Avondale, flipped |
 |
| Here is the usual layout of the Sears Avondale, as shown in the 1918 Sears Modern Homes catalog |
 |
| Here, I've flipped the floor plan of the Avondale, to show how the Avondale in Adair, Iowa, is laid out |
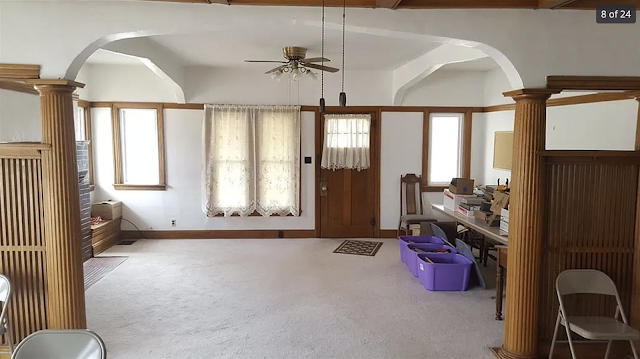 |
| living room and front entry, as seen looking in from the dining room of the Sears Avondale |
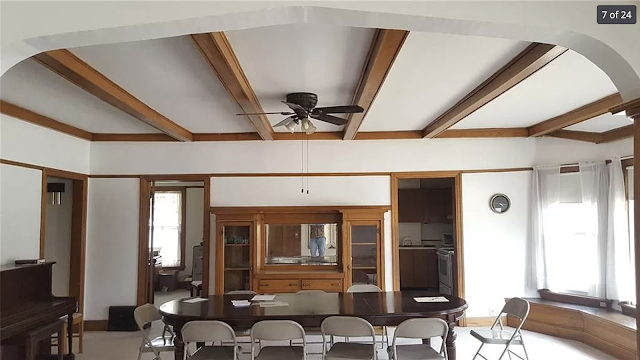 |
| dining room area with built-in buffet, Sears Avondale |
 |
| This is a built-in buffet that we pretty much always see inside a Sears Avondale |
 |
| Here is that impressive view of the ceilings and colonnades of the Sears Avondale |
 |
| Bedford red pressed brick hearth design, marketed by Sears in their catalogs |
 |
| The Bedford red pressed brick fireplace hearth, shown in this Sears catalog |
Sears Saratoga (264P146 version)
In Boone, Iowa, Matthew found a great-loooking Sears Saratoga. The Saratoga was first offered with a wraparound porch, as the No. 146, then as the 264P146. A bit later, the wraparound porch was cut to be simply a big porch across the front of the house, and the model was then marketed as the No. 108, and, finally, as the Saratoga. Matthew's find in Boone, Iowa, is the earliest version, with the wraparound porch.
We have no real estate photos of this house, and there is a good bit of tree foliage around the house, so I've taken a series of screen shots around the house, from 2013 Google Streetview. But, I'll start off with the grainy color images from 2007 Streetview, because you can see the house without foliage in the way:
 |
| Sears No 146 / Saratoga, 200 Cedar Street, Boone, Iowa (2007 Streetview) |
 |
| Sears No 146 / Saratoga, 200 Cedar Street, Boone, Iowa (2007 Streetview) |
 |
| Sears No 146 / Saratoga, 200 Cedar Street, Boone, Iowa (2007 Streetview) |
 |
| Sears Saratoga in its earliest years, in the 1914 Sears Modern Homes catalog |
Here are 2013 Google Streetview images, taken from a variety of angles:
 |
| Rear view and left side of Sears No 146 / Saratoga, 200 Cedar Street, Boone, Iowa (2013 Streetview) |
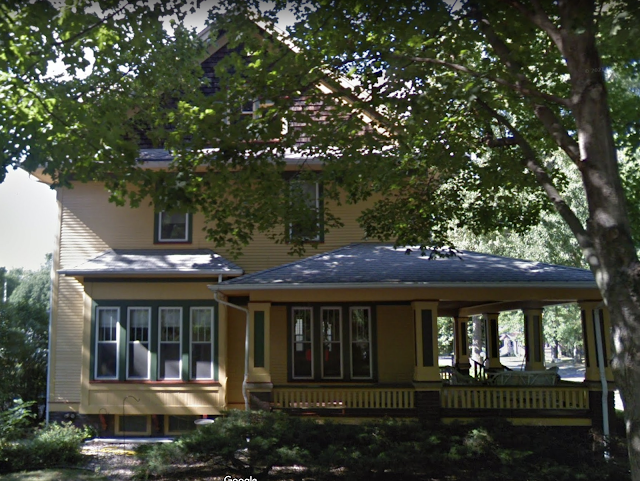 |
Left side of Sears No 146 / Saratoga, 200 Cedar Street, Boone, Iowa (2013 Streetview)
|
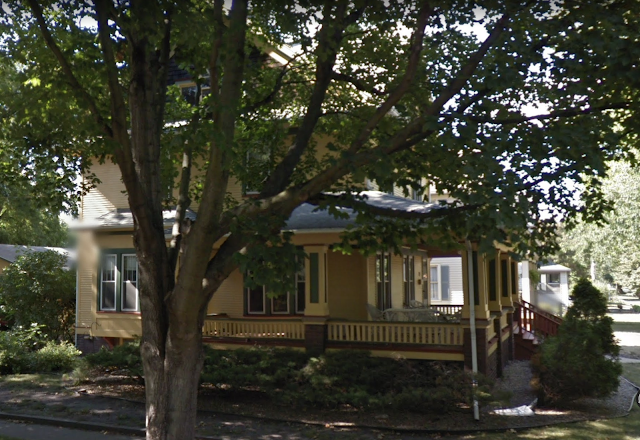 |
Left side and front section of wraparound porch, of Sears No 146 / Saratoga, 200 Cedar Street, Boone, Iowa (2013 Streetview)
|
 |
Front view of Sears No 146 / Saratoga, 200 Cedar Street, Boone, Iowa (2013 Streetview)
|
 |
Right side of Sears No 146 / Saratoga, 200 Cedar Street, Boone, Iowa (2013 Streetview)
|
Here is the floor plan of this earliest version of the Sears
Saratoga/ No 146:

You can see photos of a "built at" authenticated Sears No. 146/
Saratoga, in Bennington, Vermont, in
this previous blog post of mine, and you can see a later-era Saratoga/No. 108, in Fairmont, West Virginia, in this blog post of mine.Sears Corona (264P240) / No. 240
Finally, another really nice find, and only the 14th on our list: a Sears Corona, which was first marketed a the No. 240 and the No. 264P240. Here it is in two years of the catalogs:
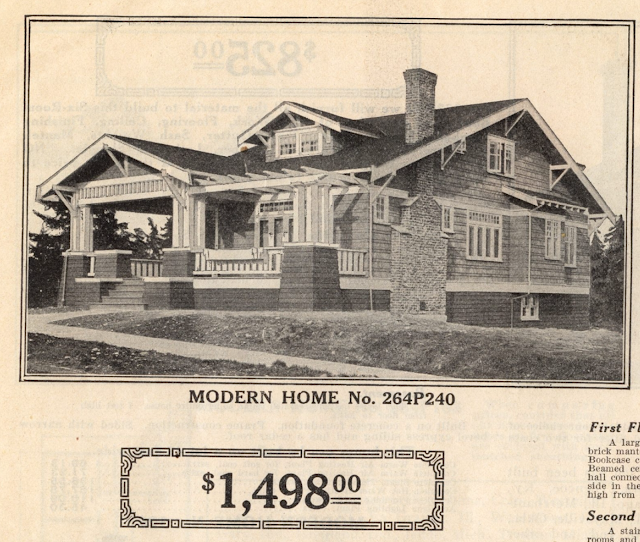 |
| Sears No. 264P240 (early name of the Corona) in the 1914 Sears Modern Homes catalog |
 |
| Sears Corona in the 1920 Sears Modern Homes catalog |
And, here is the house that Matthew found:
This lovely Sears
Corona was for sale in May of 2022, and so we have a few interior photos from
that listing, including one that includes a door with... you guessed it... Sears
Stratford design door handle hardware.
 |
| There's that Stratford design door handle hardware! |
Great work, Matthew, and welcome to the world of searching for Sears houses!
•••••••••••••••••••••••••••••••••••••••••••••••••••••••••
For more information on who we are, and what we do, visit our website:
SearsHouses.com
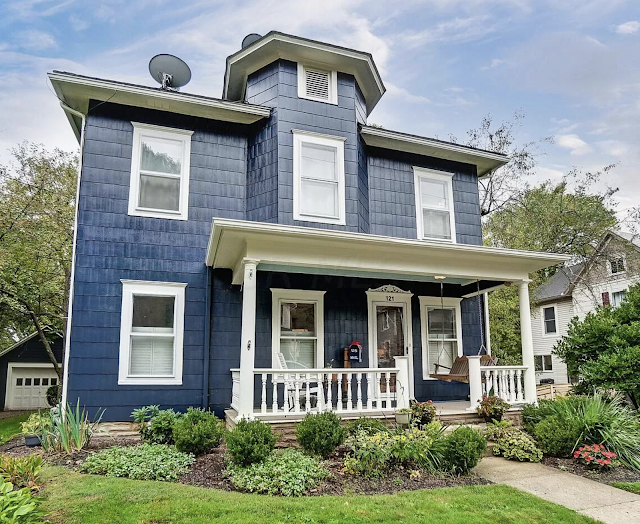


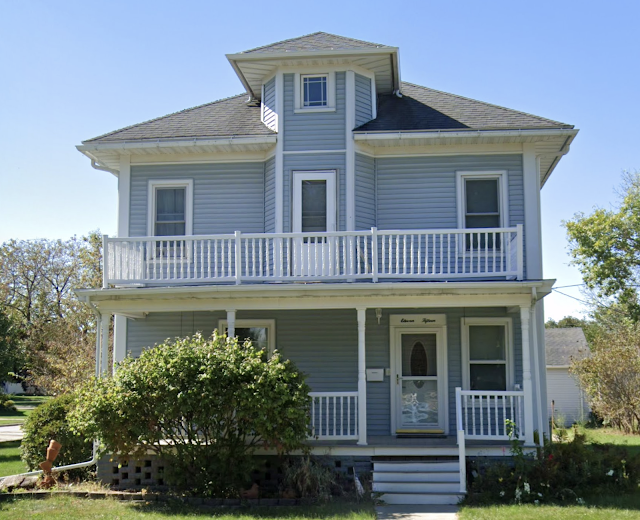









































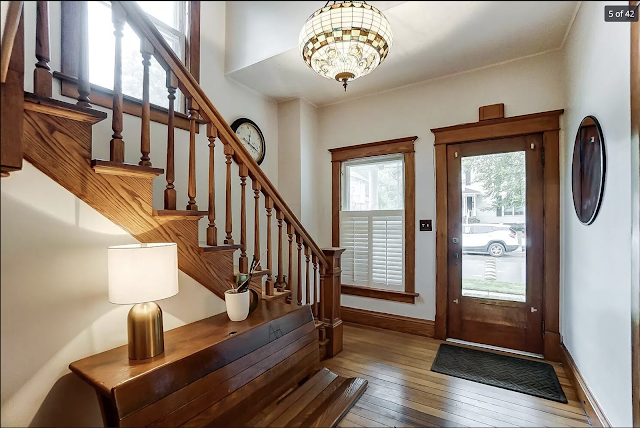


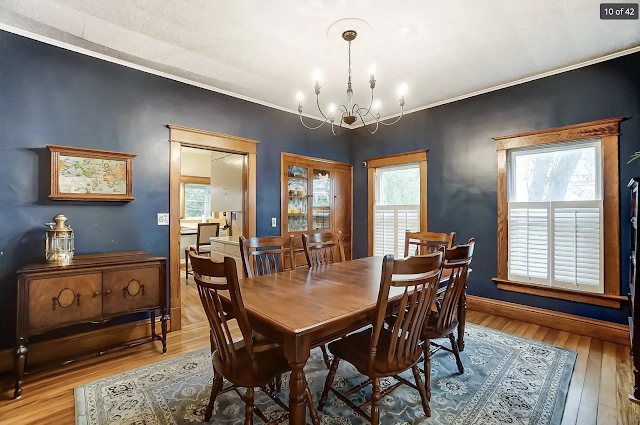


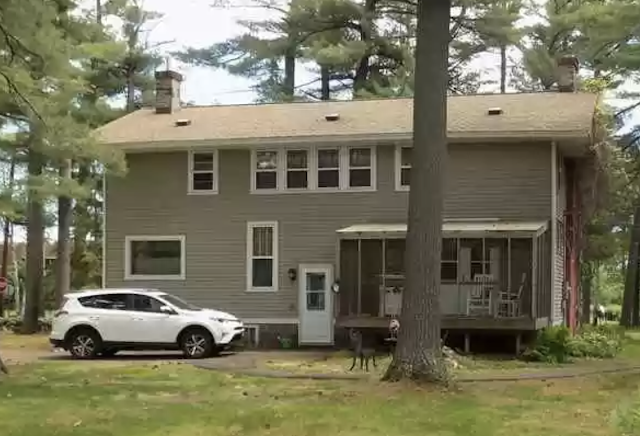

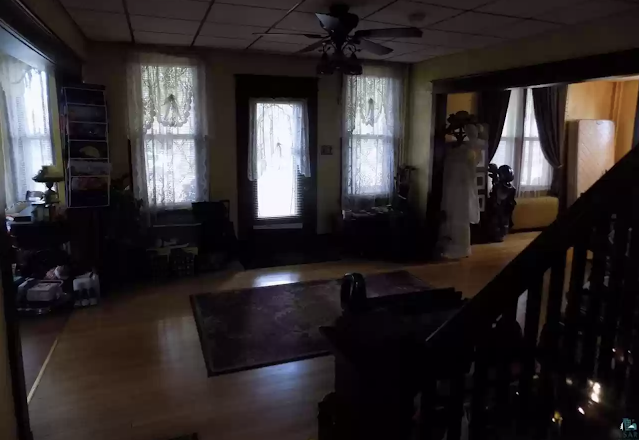
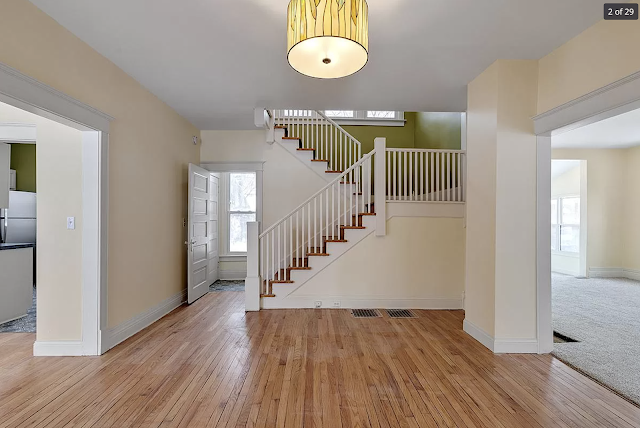
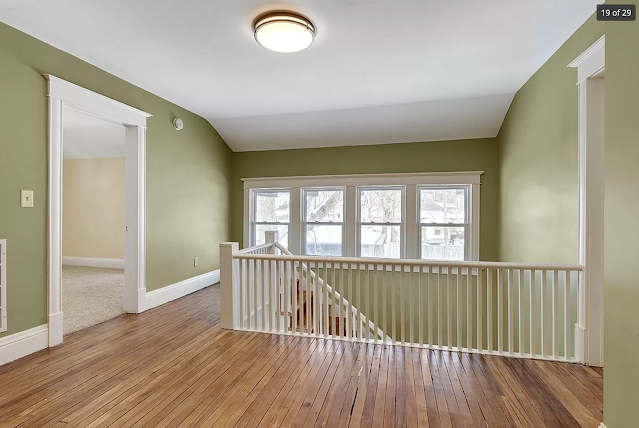






No comments:
Post a Comment
Please include your contact information if you have a question or are offering information!
Your comment will appear after it has been previewed and approved by the blog author. Thanks for your interest!