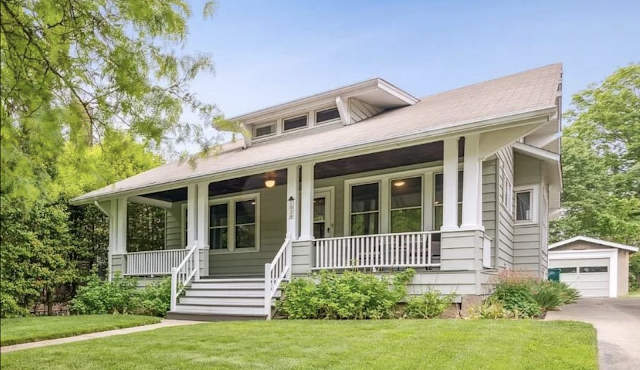 |
| Sears Hazelton • 1028 Coronado Avenue, Cincinnati, Ohio |
 |
| Sears Hazelton in my 1920 catalog |
I've written about the Sears Hazelton a number of times before... but, when this one came up for sale recently, I was really pleased to see how lovely it still is, inside, with so much original detailing. Usually, we're excited to see our Ohio Sears houses showcased by Cindy Catanzaro, on her Sears Houses In Ohio blog, but she graciously allowed me to write about this one (Cindy is the one who added this house to our national list, but her blog posts are most often about houses she has found through mortgage research, or houses that she has visited in person). So, I decided to document the house with a blog post dedicated mostly to seeing the inside of a really good example of a Sears Hazelton. If you'd like to learn more about the several "lookalikes" to the Sears Hazelton, that were offered by other companies, you can check out this 2015 blog post of mine, about a Sears Hazelton in Guthrie Center, Iowa. This 2018 blog post of mine, about a Sears Hazelton in Edwardsville, Illinois, shows a detailed comparison of how the rooms inside match up to the floor plan, and shows a few other Hazelton examples I've written about. In 2016, I wrote a pretty detailed analysis of a house that I initially thought was an example of the Gordon-Van Tine No. 573 (lookalike to the Hazelton), but after taking a close look at the doors in the hallway, I came to the conclusion that it didn't work for either the GVT model, or the Sears Hazelton (read that blog post here).
Who Lived Here?
We always try to authenticate the houses we find, by tying them to Sears somehow, with blueprints, building permits, or mortgage records or deeds through Sears, if possible... but this house has not been authenticated through those methods. So, I thought I'd at least see how far back the owners were listed on the Hamilton County Ohio auditor page, to see if I could pinpoint who the probable first owners were, and when the house was built. The property records give a build year of 1922 for this house... and Ohio records are usually pretty accurate (compared to other counties in other states around the U. S.). But, I believe that the first residents of this house, began living there in 1917. Let's take a look at the records for the Von Schlichten family.
The earliest owner listed on the property card for this house, is Bertha VonSchlichten, in 1943, and then sisters of hers, Olga and Clara Von Schlichten, in subsequent years through 1965 (and, I believe that the 1967 owner, Bertha Schultz, is Bertha VonSchlichten):
 |
| Property card for Sears Hazelton at 1028 Coronado Avenue, Cincinnati, Ohio |
Since that date is pretty far back, I thought that these could be members of the original family, so I turned to Ancestry to research those names. Sure enough, I discovered that Bertha and Olga and Clara were all daughters of Marie Von Schlichten, and her late husband, Alexander Von Schlichten. Marie died in 1943, which explains the passing on of the house to Bertha, one of her daughters:
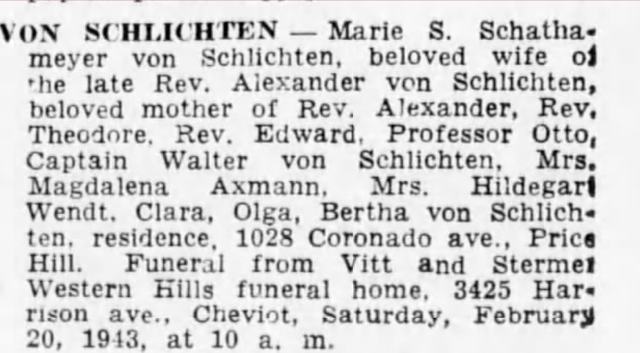 |
| Obituary in the Cincinnati Enquirer, February 1943, for Marie Schathameyer Von Schlichten |
Continuing with records in Ancestry and Newspapers.com, I discovered that Marie's husband, Alexander, had died in 1909. His obituary information on the Find-A-Grave website, lists links to the obituary information for Marie, as well, and for most of their children. It mentions that Alexander was a pastor, The Reverand Alexander Von Schlichten, and that he pastored at the Evangelical Lutheran Trinity Church from 1879-1909. I was surprised to find that Marie had actually been born (in 1853) in the city of St. Louis, St. Louis, Missouri (the area where I live)! I dug a little more deeply into her family and found that they moved to Chicago by the time her second brother was born in 1857, so I couldn't track down a St. Louis address for them. You can see more about Marie's life story on this page of Ancestry, as there is an extensive family tree available, and her Find-A-Grave website information is here.
Using Cincinnati city directories, I was able to track down that the first year that Marie and her children lived on Coronado Avenue, was 1917. There was no house number given that year, or for a few more years, but the description of "e s Coronado Ave n of Rapid Run Pike" is spot on for the location of 1028 Coronado Avenue (east side, north of Rapid Run):
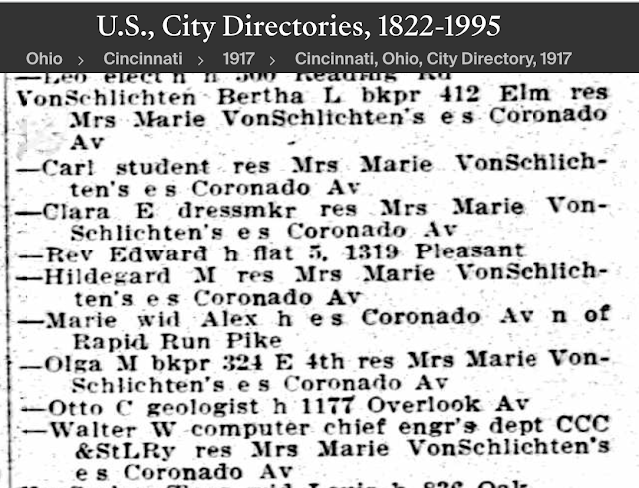 |
| 1917 City Directory for Cincinnati, showing Marie Von Schlichten and several of her children, on Coronado Avenue. |
In 1916, Marie and several of her children, are listed at a different address, on Clifton Avenue in Cincinnati:
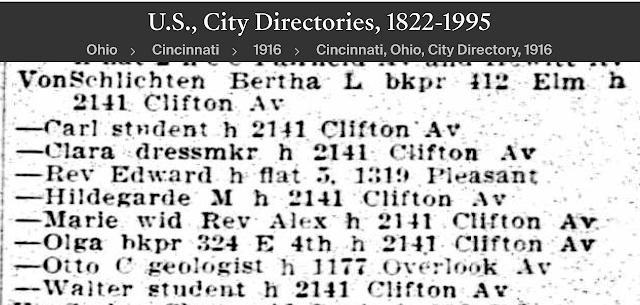 |
| 1916 City Directory for Cincinnati, showing Marie Von Schlichten and several of her children, living on Clifton Avenue |
The 1920 U.S. Census does give a street address, and puts the family at 1028 Coronado Avenue, the site of our lovely Sears Hazelton:
 |
| 1920 U.S. Census for Cincinnati, showing Marie Von Schlichten and several of her children, living at 1028 Coronado Avenue |
So... considering that the Hazelton was available in 1917, I think it's likely that the Marie Von Schlichten family were the first owners and residents of the Sears Hazelton.
How Much Did the Hazelton Cost?
Here is this model in the 1916 Sears Modern Homes catalog. In 1916, the models were not yet given a name, they were referred to by model numbers. This model was marketed at $1,138 for the "C2025" kit, which was a pre-cut kit ("already cut and fitted"), or $1,075 for the kit with standard-length framing boards, "not cut and fitted". Of course, remember that people also had to have already purchased the lot for any Sears house that they built, and there were a few extra items not included in the basic kit price (choice of heating system, choice of plumbing system, and choice of electrical wiring system, and any masonry items had to be purchased locally, though Sears would set you up with a supplier in your area), and people often also engaged carpenters to build for them, or to at least help them build.
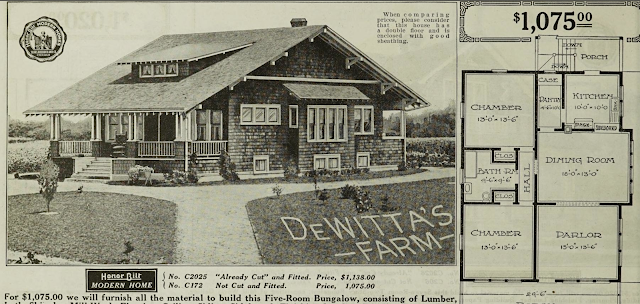 |
| Here is the Sears Hazelton as it was offered in the 1916 Sears Modern Homes catalog |
 |
| From the 1916 catalog page showing the Hazelton (No 172, No 2025) |
The 1918 Sears Modern Homes catalog uses the model name Hazelton, offering the model for a significantly higher price than the 1916 catalog:
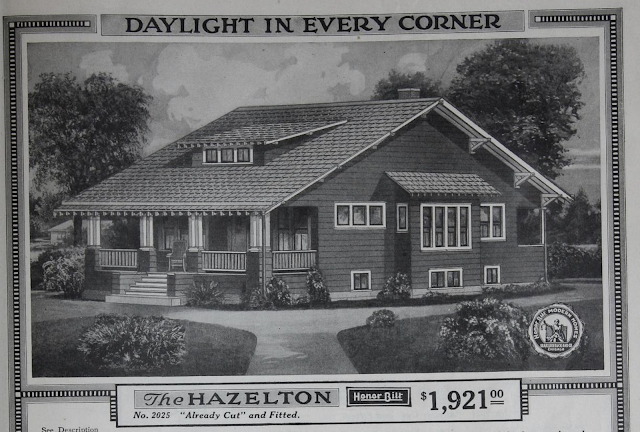 |
| Sears Hazelton in the 1918 Sears Modern Homes catalog |
It's a good thing that the Von Schlichten family didn't wait until 1920 to buy their Hazelton, because we see it offered in three different catalogs from 1920, at between $2,986 and $3,750! The price of $3,750 was listed as being on a special reduced sale in one of the catalogs that year, saying that you could get the house kit for only $3,375 up until November 1 of 1920, and another, later edition of the 1920 catalog, still lists the Hazelton at $3,750, but offers a special sale price until February of 1921, down to $2, 986.
 |
| Special sale price of the Sears Hazelton kit, in one of the 1920 Sears Modern Homes catalogs. |
Throughout all of the years, however, it shared this one floor plan:
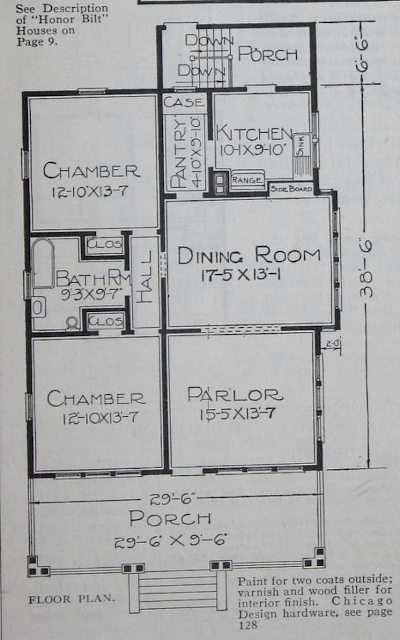 |
| Sears Hazelton first floor floor plan |
The catalog doesn't show the upstairs rooms, but most of the time, there are finished rooms upstairs. As as result, there is no upstairs staircase indicated on the floor plan, but this house in Cincinnati has the staircase in the same spot as does the Hazelton in Edwardsville, Illinois ... along an inner wall of the back bedroom:
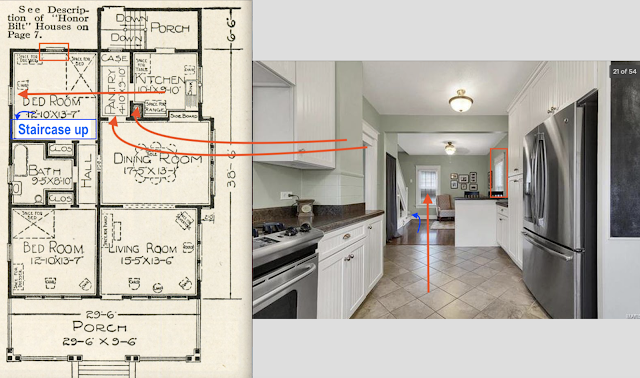 |
| Location of the up staircase inside the Sears Hazelton in Edwardsville, Illinois (blog post here) |
Here's the same view (already into the bedroom) of that room and the staircase location, on the Hazelton on Coronado Avenue in Cincinnati:
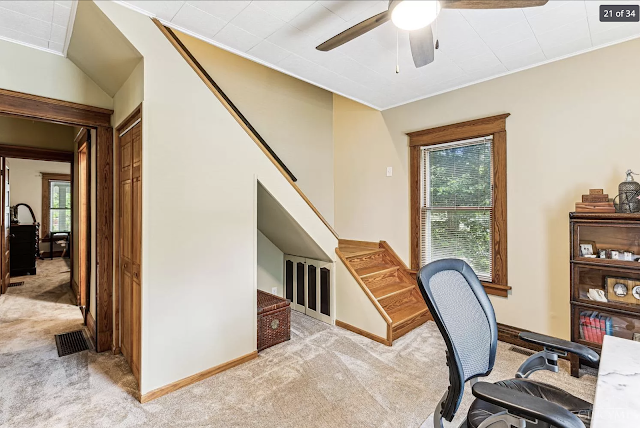 |
| Staircase going upstairs, Sears Hazelton on Coronado Avenue in Cincinnati |
Let's see the inside!
Without further ado (and without much explanation per photo), let's take a look at the interior photos of this really nice Sears Hazelton. One of my favorite aspects of this house, is that it still has the original hardwood flooring, in nice condition, in many rooms (and surely still there under the carpeting in other rooms). All of these photos came from the current real estate listing, which you can see here, on Trulia.
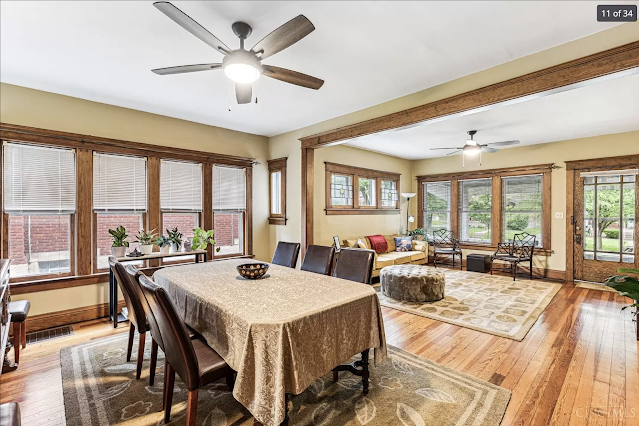 |
| There's the other little skinny window. |
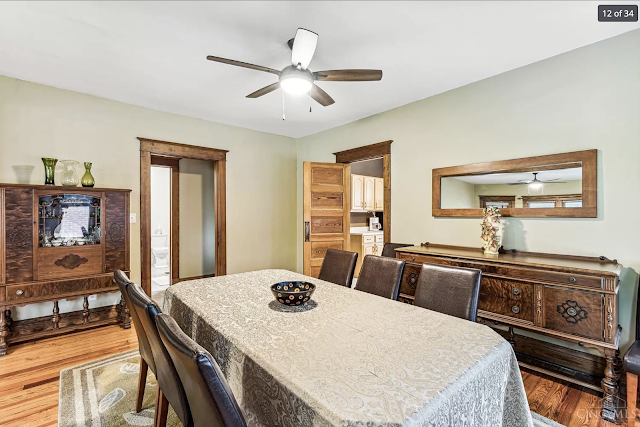 |
| This door from the dining room into the kitchen, also has the Sears Stratford design door handle backplate |
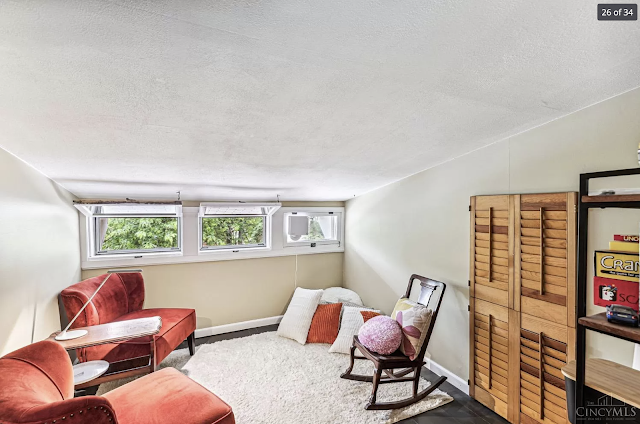 |
| Here's the room in the front dormer! I'm always intrigued by dormer rooms. |
Although we don't have authenticating documents for this house, we are confident that it is from Sears, because it has Sears Stratford design door handle backplates, and hinges of a design that we have only ever seen from Sears. They are visible on the inside of the front door:
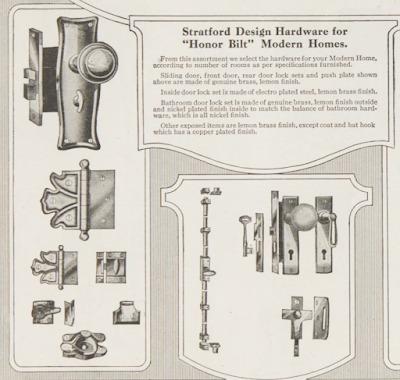 |
| I don't remember which catalog I grabbed this from, but probably from the 1920 Sears Modern Homes catalog. Sears offered Stratford design door hardware, and this hinge, for many years. |
That's it for the many views of the interior and exterior of this Sears Hazelton! I hope its new owners will appreciate its heritage, and continue to respect the quality elements in the house.
•••••••••••••••••••••••••••••••••••••••••••••••••••••••••
For more information on who we are, and what we do, visit our website: SearsHouses.com
(NOTE: This blog is best seen in WEB view, to access the many informational links in the side bar.)
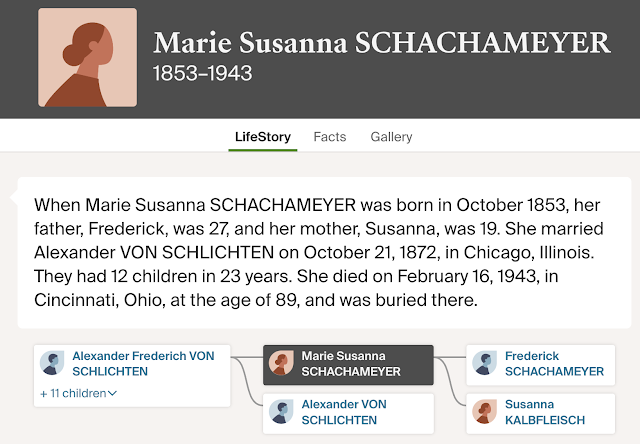
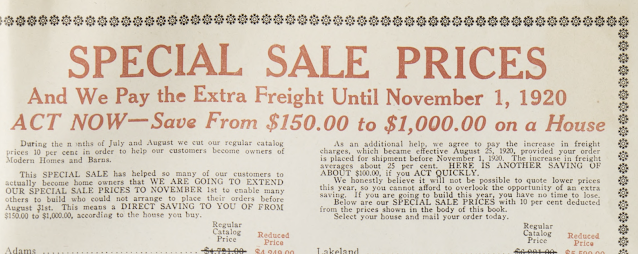
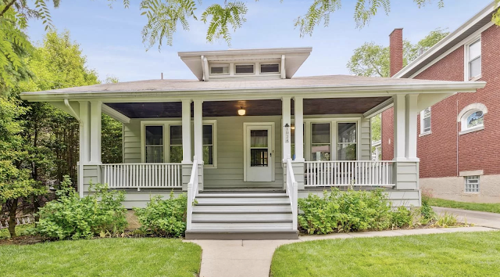
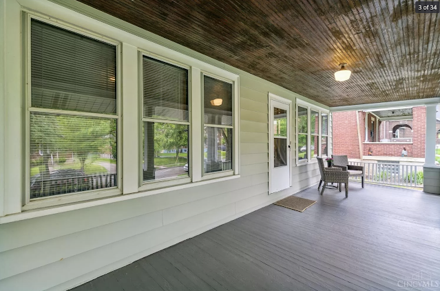
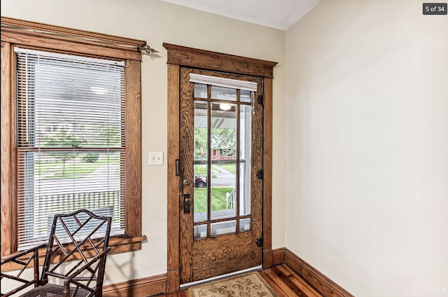
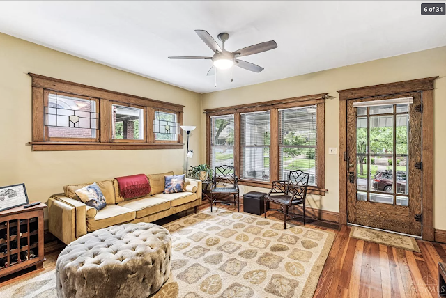
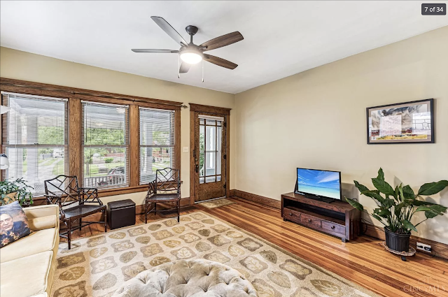
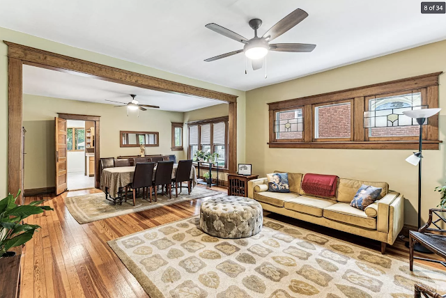
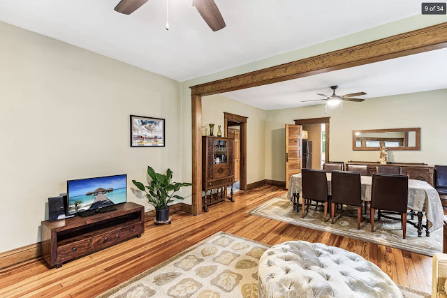
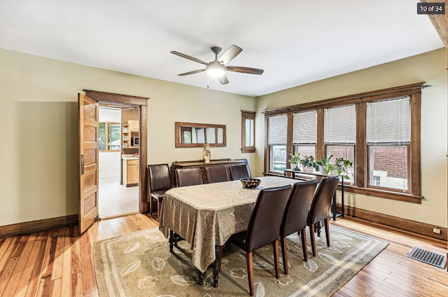
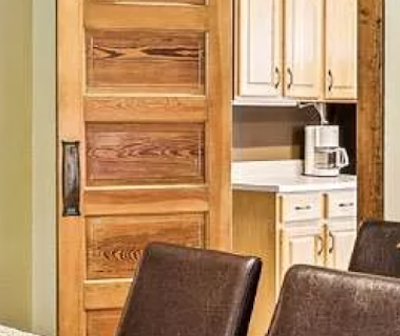
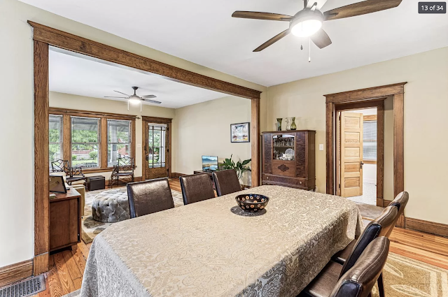
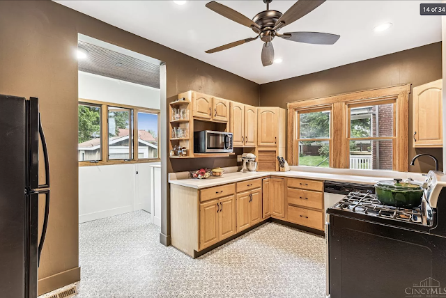
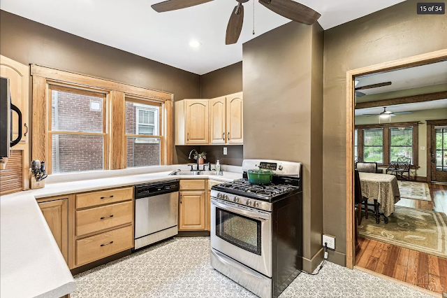
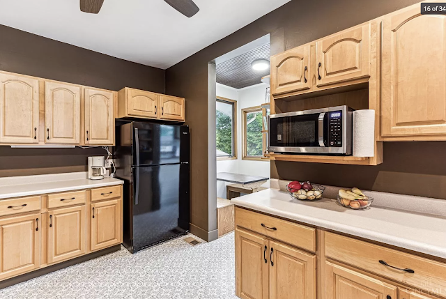
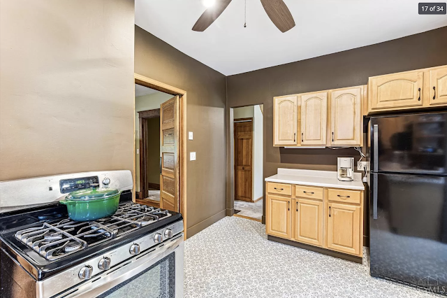
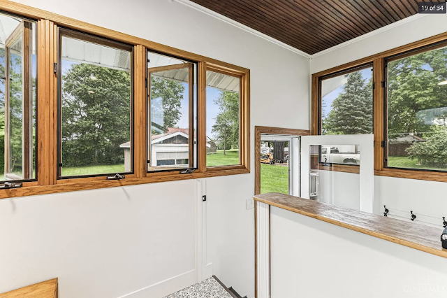
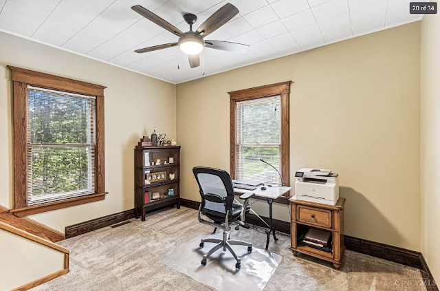
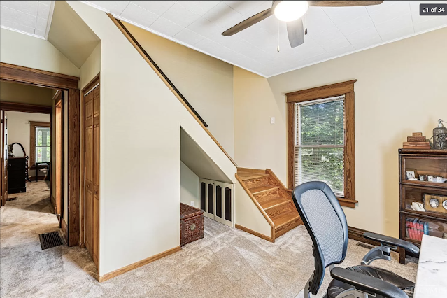
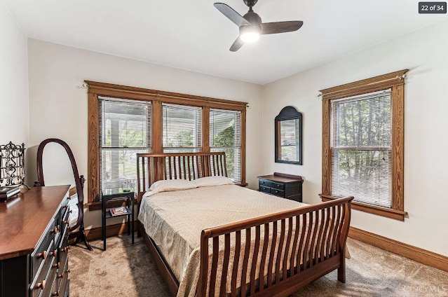
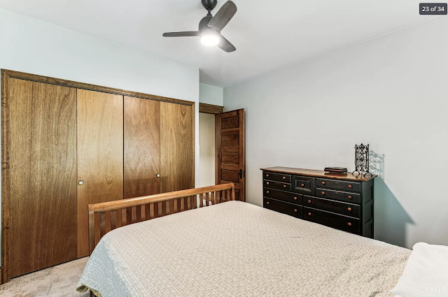
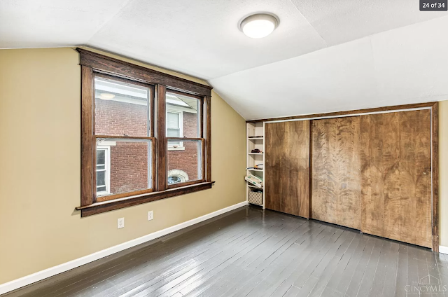
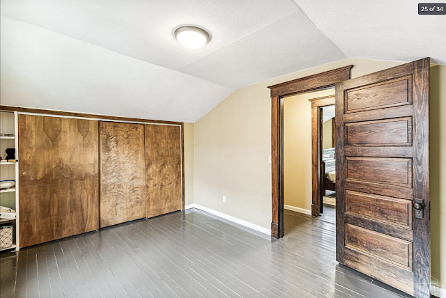
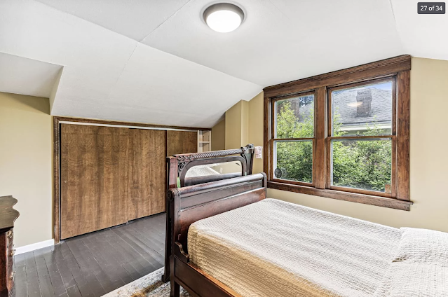
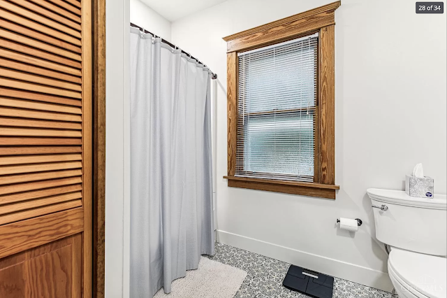
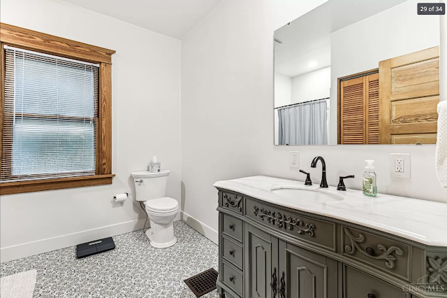
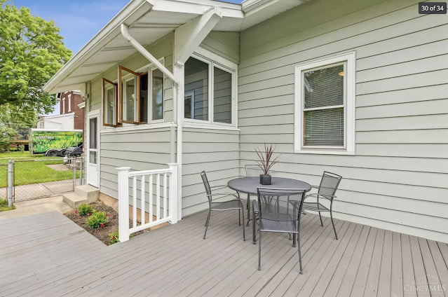
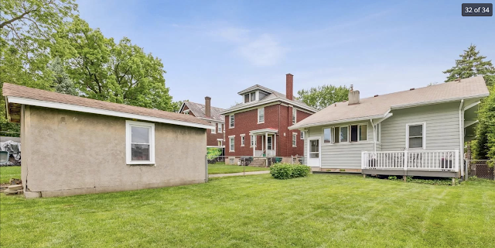
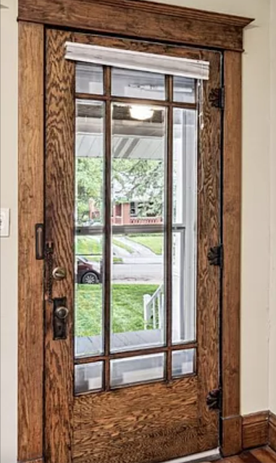
No comments:
Post a Comment
Please include your contact information if you have a question or are offering information!
Your comment will appear after it has been previewed and approved by the blog author. Thanks for your interest!